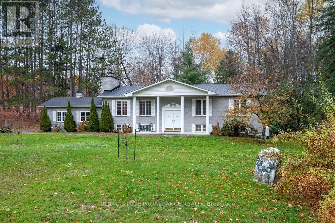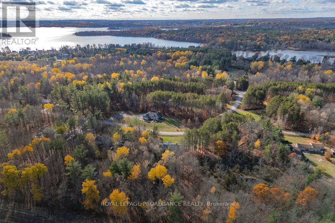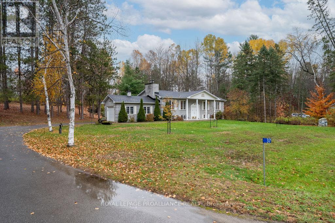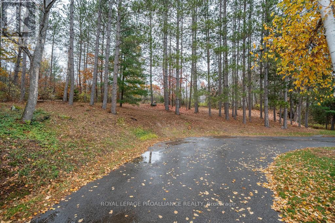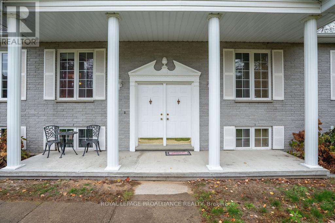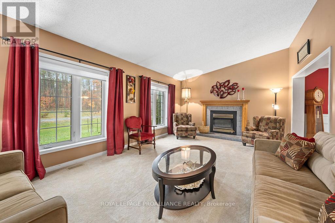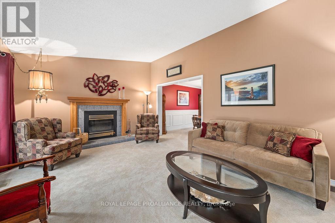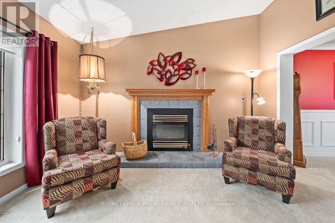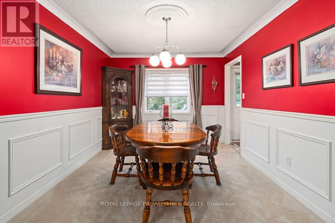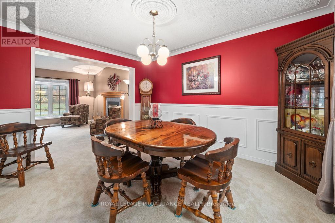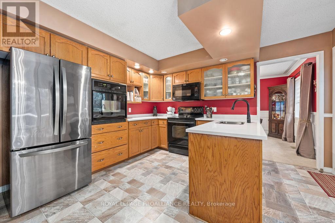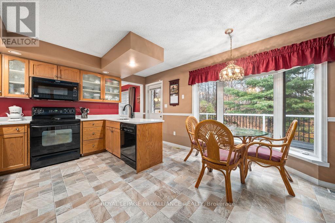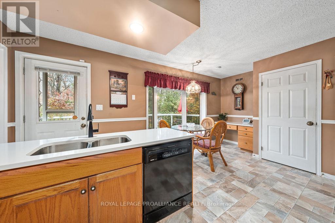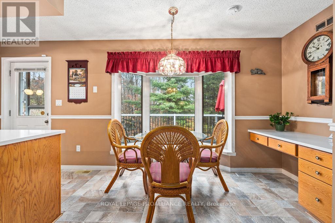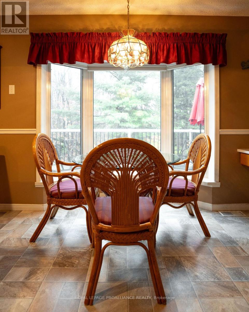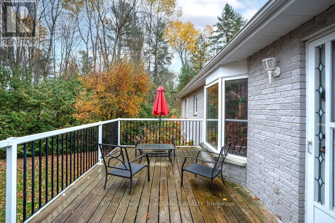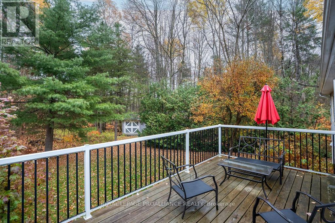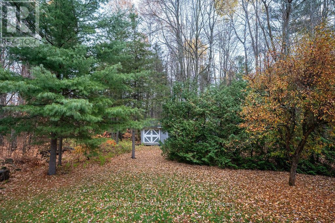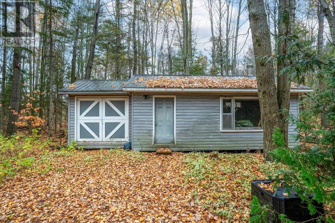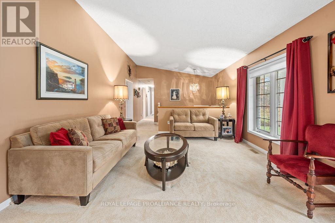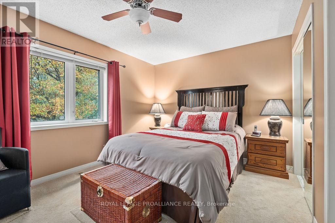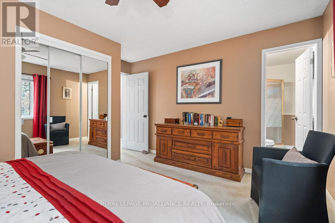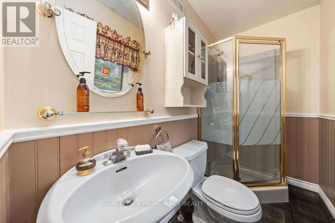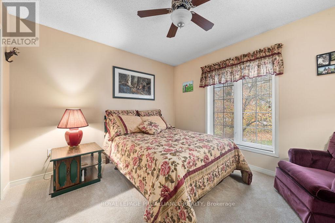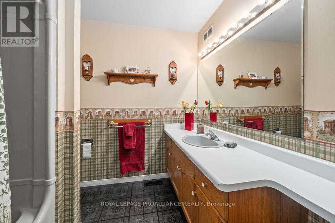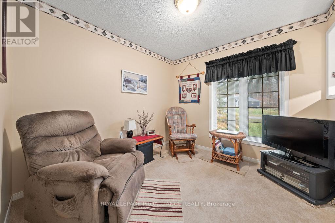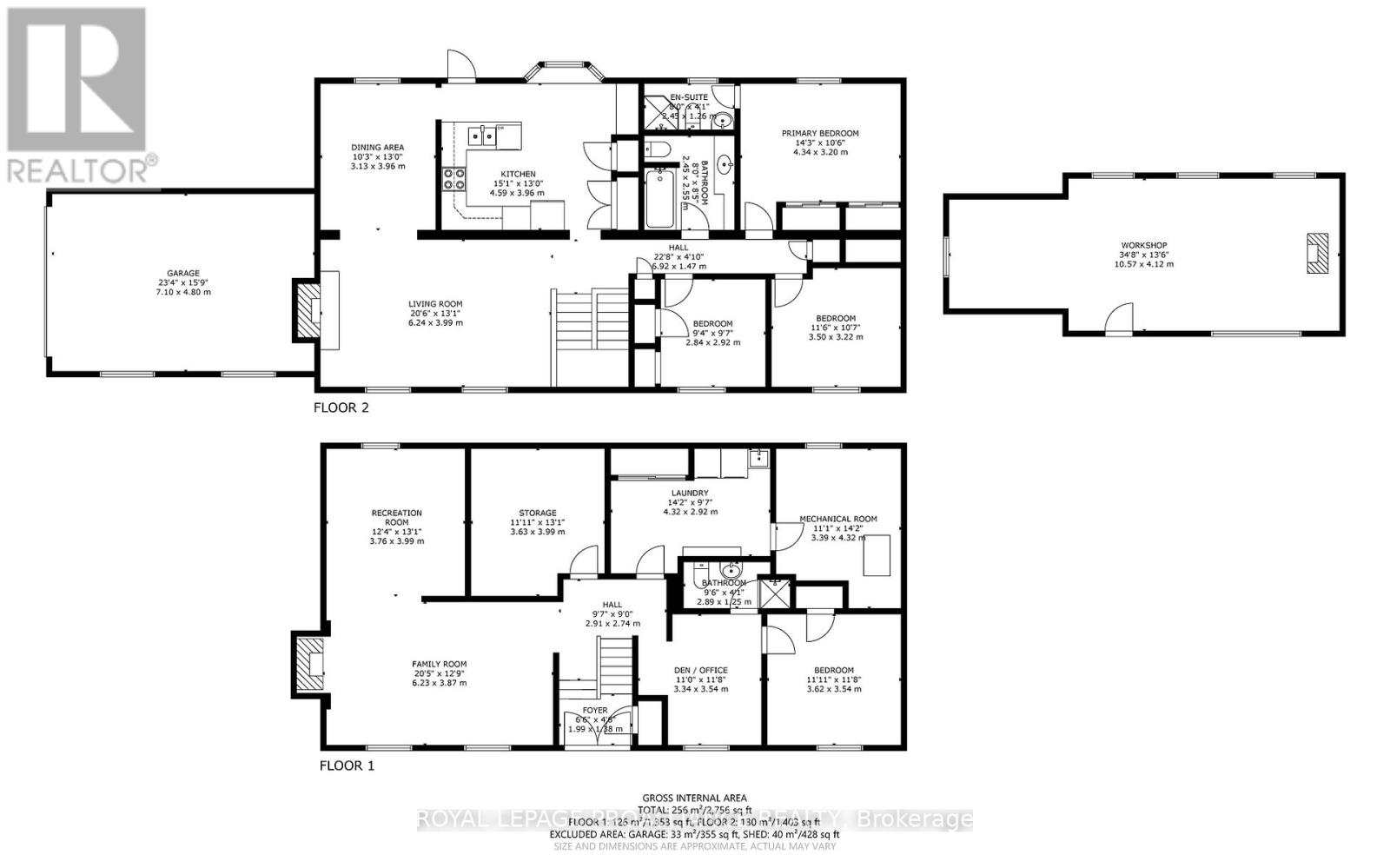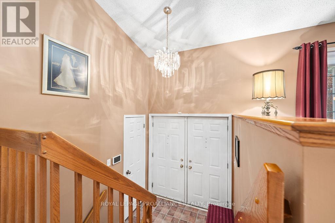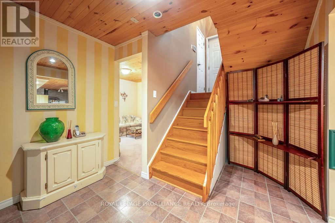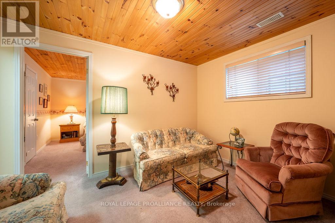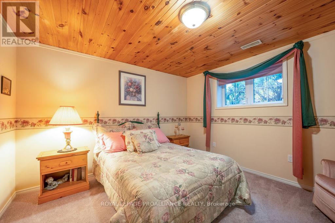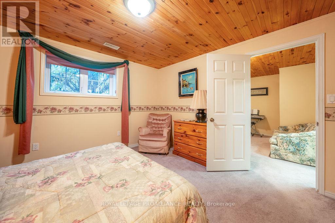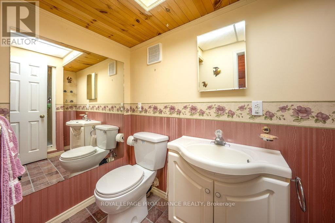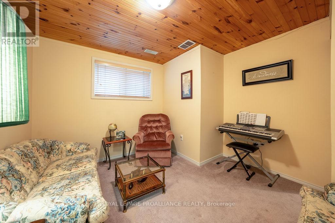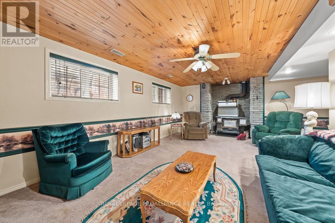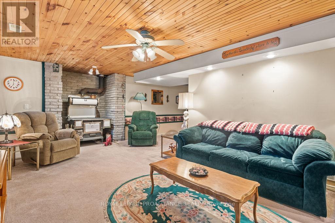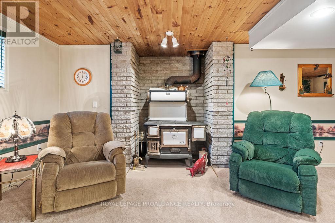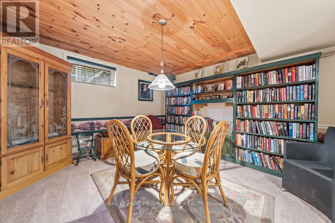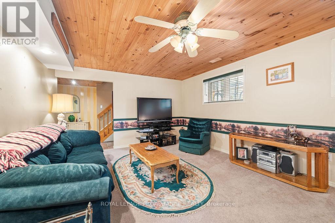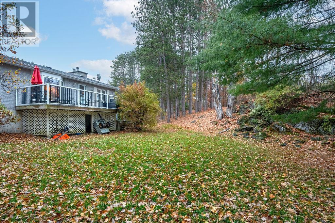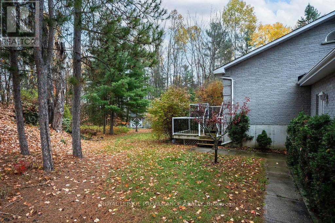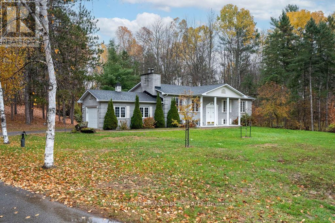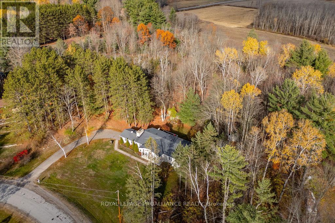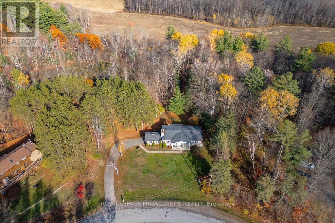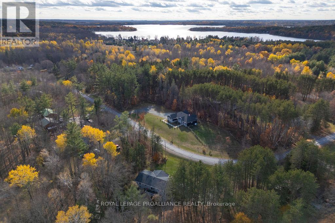37 Mccrea Court Tweed, Ontario K0K 3J0
$650,000
Tucked among the trees and rugged beauty of the Canadian Shield, this 4-bedroom, 3-bath raised bungalow offers the perfect blend of comfort, quality, and country charm. Set on 2 acres of well-kept natural surroundings, this fully finished home offers in-law suite potential and exceptional privacy, just a short walk to Stoco Lake and minutes from the Village of Tweed. Step inside and immediately appreciate the custom details throughout - from the soaring vaulted living room with a cozy wood-burning fireplace to the spacious dining area and entertainer's kitchen, complete with wall oven, generous pantry, and bright breakfast bay overlooking the deck and tranquil treed backdrop.The lower level is ideal for gatherings in the spacious family area with adjacent games room and also features a beautiful private guest suite. A bonus detached workshop offers versatility - whether as a hobby space, studio, or future home office. Outdoor enthusiasts will love the location - close to trail systems perfect for ATVing, snowmobiling, and horseback riding, with easy access to Stoco Lake for fishing, boating, and waterfront fun. Whether you're a young family, retiree, or anyone seeking a peaceful lifestyle surrounded by nature, this property delivers the best of country living with convenient access to Highway 7 and only 30 minutes to Belleville and the 401. A perfect retreat to call home - don't miss this one! (id:50886)
Property Details
| MLS® Number | X12500146 |
| Property Type | Single Family |
| Community Name | Hungerford (Twp) |
| Amenities Near By | Beach, Golf Nearby |
| Community Features | Community Centre, School Bus |
| Equipment Type | Propane Tank |
| Features | Wooded Area |
| Parking Space Total | 9 |
| Rental Equipment Type | Propane Tank |
| Structure | Deck, Workshop |
Building
| Bathroom Total | 3 |
| Bedrooms Above Ground | 3 |
| Bedrooms Below Ground | 1 |
| Bedrooms Total | 4 |
| Age | 16 To 30 Years |
| Amenities | Fireplace(s) |
| Appliances | Garage Door Opener Remote(s), Blinds, Dishwasher, Garage Door Opener, Microwave, Oven, Stove, Refrigerator |
| Architectural Style | Raised Bungalow |
| Basement Development | Finished |
| Basement Type | Full (finished) |
| Construction Style Attachment | Detached |
| Cooling Type | Central Air Conditioning |
| Exterior Finish | Brick |
| Fireplace Present | Yes |
| Fireplace Total | 2 |
| Fireplace Type | Woodstove |
| Foundation Type | Poured Concrete |
| Heating Fuel | Propane |
| Heating Type | Forced Air |
| Stories Total | 1 |
| Size Interior | 1,500 - 2,000 Ft2 |
| Type | House |
Parking
| Attached Garage | |
| Garage |
Land
| Acreage | Yes |
| Land Amenities | Beach, Golf Nearby |
| Sewer | Septic System |
| Size Irregular | 150 X 419.5 Acre |
| Size Total Text | 150 X 419.5 Acre|2 - 4.99 Acres |
| Surface Water | Lake/pond |
| Zoning Description | Rr |
Rooms
| Level | Type | Length | Width | Dimensions |
|---|---|---|---|---|
| Lower Level | Recreational, Games Room | 3.99 m | 3.76 m | 3.99 m x 3.76 m |
| Lower Level | Bedroom 4 | 3.62 m | 3.54 m | 3.62 m x 3.54 m |
| Lower Level | Bathroom | 2.89 m | 1.25 m | 2.89 m x 1.25 m |
| Lower Level | Den | 3.54 m | 3.34 m | 3.54 m x 3.34 m |
| Lower Level | Family Room | 6.23 m | 3.87 m | 6.23 m x 3.87 m |
| Main Level | Foyer | 1.99 m | 1.38 m | 1.99 m x 1.38 m |
| Main Level | Living Room | 6.24 m | 3.99 m | 6.24 m x 3.99 m |
| Main Level | Dining Room | 3.96 m | 3.13 m | 3.96 m x 3.13 m |
| Main Level | Kitchen | 4.59 m | 3.96 m | 4.59 m x 3.96 m |
| Main Level | Primary Bedroom | 4.34 m | 3.2 m | 4.34 m x 3.2 m |
| Main Level | Bathroom | 2.45 m | 1.26 m | 2.45 m x 1.26 m |
| Main Level | Bedroom 2 | 3.5 m | 3.22 m | 3.5 m x 3.22 m |
| Main Level | Bedroom 3 | 2.92 m | 2.84 m | 2.92 m x 2.84 m |
| Main Level | Bathroom | 2.55 m | 2.45 m | 2.55 m x 2.45 m |
https://www.realtor.ca/real-estate/29057624/37-mccrea-court-tweed-hungerford-twp-hungerford-twp
Contact Us
Contact us for more information
Lorraine Kuschmierz
Salesperson
www.yourdreamteam.ca/
357 Front Street
Belleville, Ontario K8N 2Z9
(613) 966-6060
(613) 966-2904
www.discoverroyallepage.ca/

