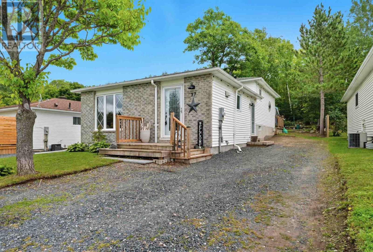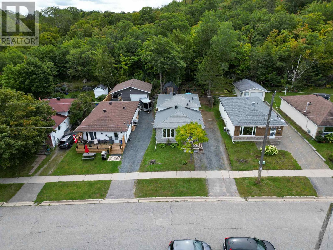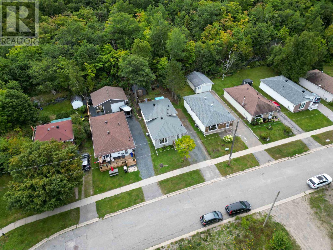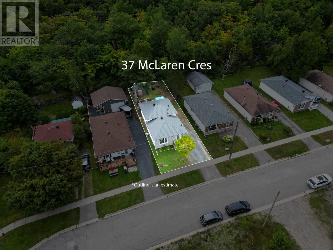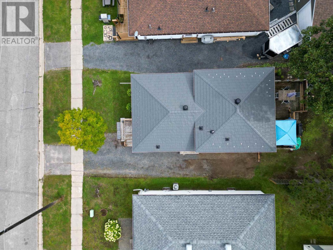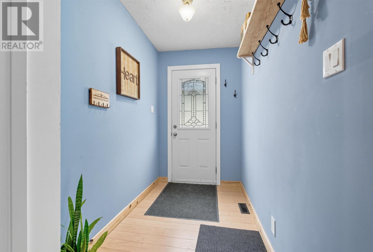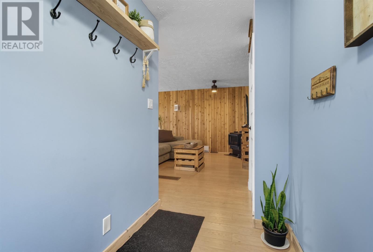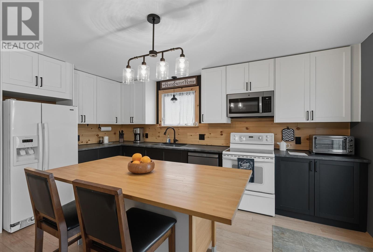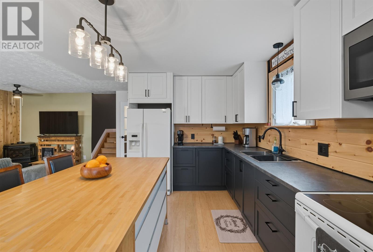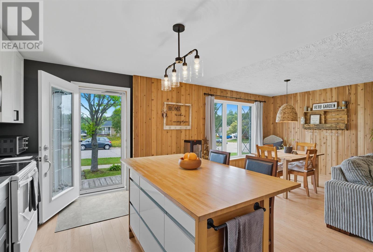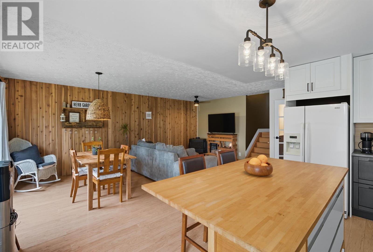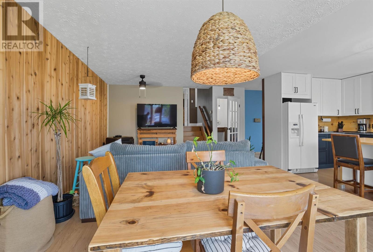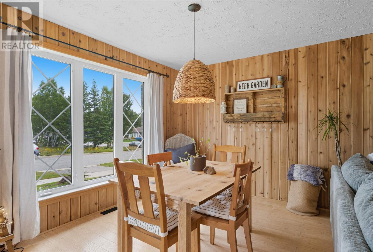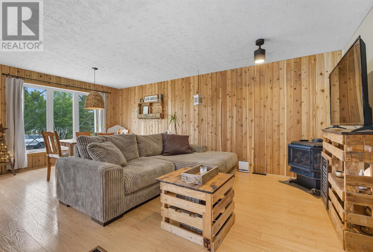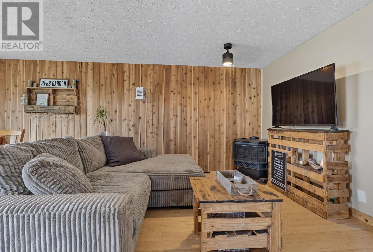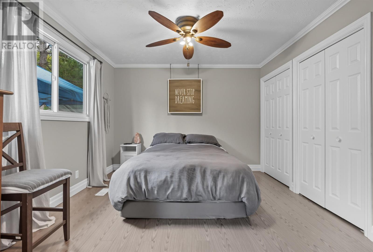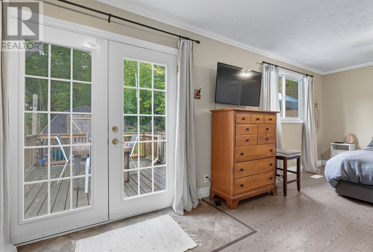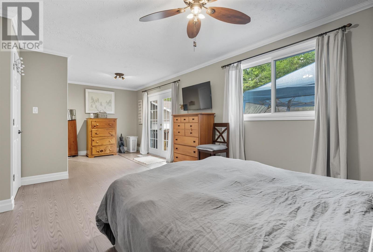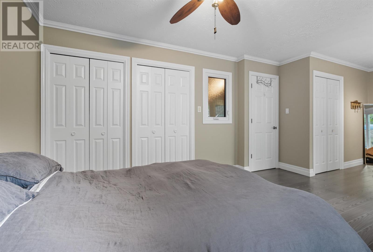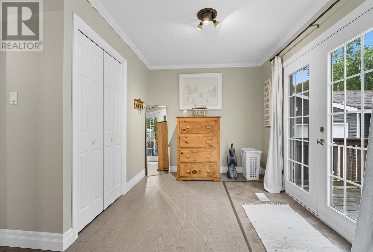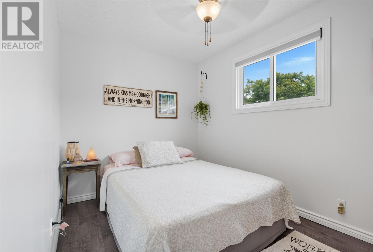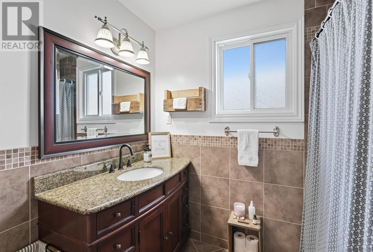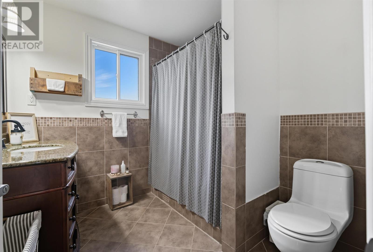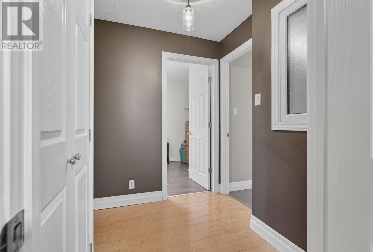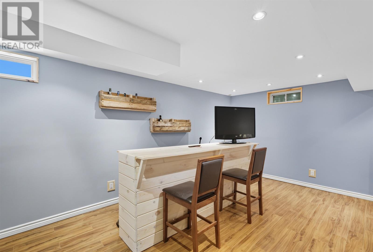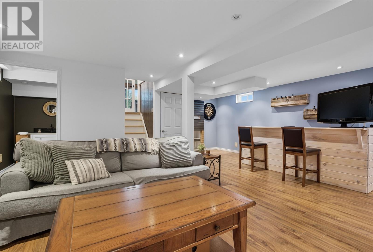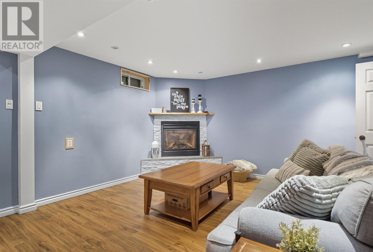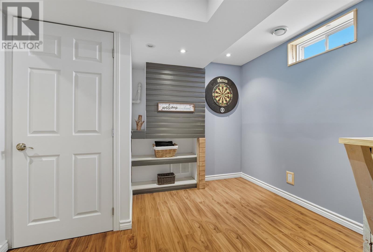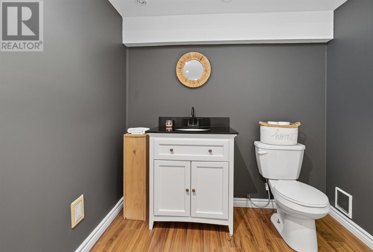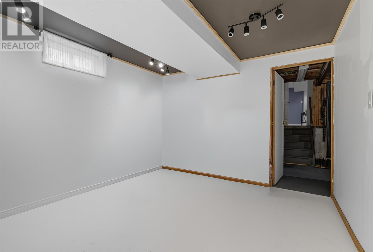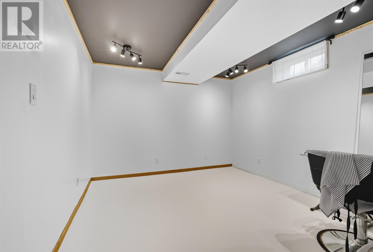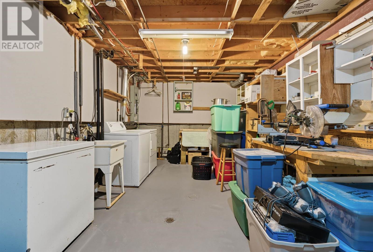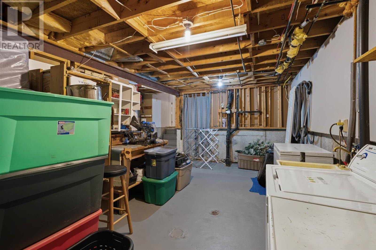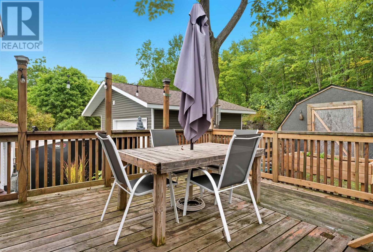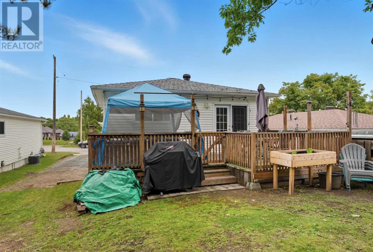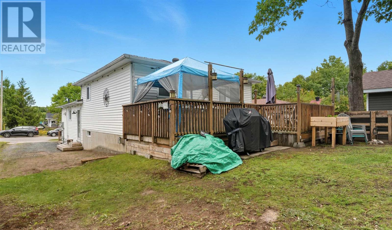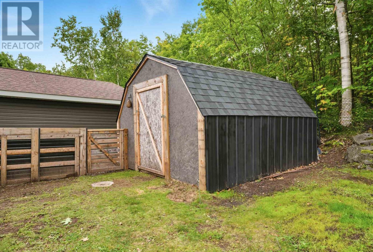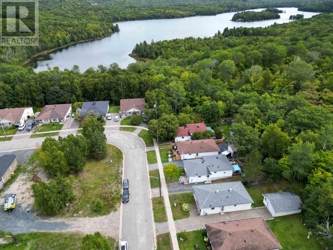37 Mclaren Cres Elliot Lake, Ontario P5A 3M3
$299,900
Welcome to this beautifully updated 4-level backsplit located on a quiet crescent in Elliot Lake, backing onto a wooded area for optimal privacy. The main floor offers a bright open-concept layout with a modernized kitchen (updated in 2024), while the upper level features a remodeled bathroom with in-floor heating and an oversized primary bedroom with ample closet space and patio doors leading to the back deck. The lower level boasts a spacious rec room complete with a cozy gas fireplace a built-in bar, and a convenient 2-piece bathroom, making it the perfect space for entertaining or relaxing. The basement provides laundry facilities and abundant storage. Notable upgrades include a new steel roof (2024), ensuring long-term peace of mind. Conveniently located close to schools, shopping, and recreation, this move-in ready property is a rare find in Elliot Lake—quick closing available, book your private showing today! (id:50886)
Property Details
| MLS® Number | SM252536 |
| Property Type | Single Family |
| Community Name | Elliot Lake |
| Communication Type | High Speed Internet |
| Community Features | Bus Route |
| Features | Crushed Stone Driveway |
| Storage Type | Storage Shed |
| Structure | Deck, Shed |
Building
| Bathroom Total | 2 |
| Bedrooms Above Ground | 2 |
| Bedrooms Below Ground | 1 |
| Bedrooms Total | 3 |
| Appliances | Central Vacuum, Jetted Tub, Stove, Dryer, Refrigerator, Washer |
| Basement Development | Finished |
| Basement Type | Full (finished) |
| Constructed Date | 1983 |
| Construction Style Attachment | Detached |
| Construction Style Split Level | Backsplit |
| Exterior Finish | Brick, Siding, Vinyl |
| Fireplace Present | Yes |
| Fireplace Total | 1 |
| Foundation Type | Block |
| Half Bath Total | 1 |
| Heating Fuel | Natural Gas |
| Heating Type | Forced Air |
| Size Interior | 1,081 Ft2 |
| Utility Water | Municipal Water |
Parking
| No Garage | |
| Gravel |
Land
| Access Type | Road Access |
| Acreage | No |
| Sewer | Sanitary Sewer |
| Size Frontage | 40.0100 |
| Size Irregular | 0.1 |
| Size Total | 0.1 Ac|under 1/2 Acre |
| Size Total Text | 0.1 Ac|under 1/2 Acre |
Rooms
| Level | Type | Length | Width | Dimensions |
|---|---|---|---|---|
| Second Level | Primary Bedroom | 23.3 x 11.2 | ||
| Second Level | Bedroom | 7.10 x 13.2 | ||
| Second Level | Bathroom | 7.9 x 7.9 4pc | ||
| Basement | Bathroom | 7.1 x 5.11 2pc | ||
| Basement | Recreation Room | 21.9 x 21.1 | ||
| Basement | Den | 10.8 x 12.4 | ||
| Basement | Laundry Room | 21.8 x 20.1 | ||
| Main Level | Kitchen | 8.6 x 15.7 | ||
| Main Level | Dining Room | 14.8 x 7.8 | ||
| Main Level | Living Room | 15.2 x 13 |
Utilities
| Cable | Available |
| Electricity | Available |
| Natural Gas | Available |
| Telephone | Available |
https://www.realtor.ca/real-estate/28833336/37-mclaren-cres-elliot-lake-elliot-lake
Contact Us
Contact us for more information
Chris Jaggarnath
Salesperson
chrisjaggarnath.ca/
www.facebook.com/people/Chris-Jaggarnath/100090162433516/
linkedin.com/in/christopher-jaggarnath-730a1b159
www.instagram.com/chrisjagg.realtor/
39 Causley Unit 1
Blind River, Ontario P0R 1B0
(705) 356-1416
(705) 356-0094
(705) 356-0094

