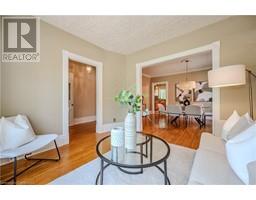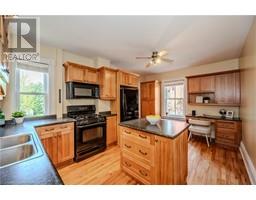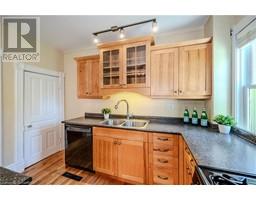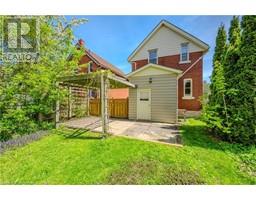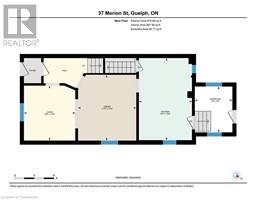37 Merion Street Guelph, Ontario N1H 2L9
$750,000
Gorgeous century home in the heart of historic Guelph. If you love old homes, especially solid brick ones on a beautiful large lot, you must have a look at this one! Many original features and character including soaring ceilings, detailed trim work and high baseboards, gleaming oak and pine hardwood floors, classic clawfoot tub and more. The principle rooms are spacious, open and bathed in natural light. The large updated kitchen includes solid wood hickory cabinets, a centre island with bar seating, built-in work space, window seating and pantry. Upstairs you will find three generous bedrooms including the king-sized primary bedroom with wall-to-wall custom-built closets. Access to the back yard is directly off the kitchen, making barbecuing and entertaining a joy. This home offers a large landscaped lot with mature Magnolia, Japanese Maple and Ginkgo trees and perennial gardens, a custom vine-covered pergola over the patio, ample parking and a fenced yard. Walking-distance to Paisley Road PS, Sunny Acres Park, Fixed Gear Brewing, The Junction, historic downtown or the Speed River. Many updates including plumbing (2022/24), exterior painting (2023), water softener (2019), furnace (2018), water heater (2018) and roof (2016). (id:50886)
Property Details
| MLS® Number | 40663975 |
| Property Type | Single Family |
| AmenitiesNearBy | Park, Playground, Public Transit, Schools, Shopping |
| EquipmentType | Water Heater |
| ParkingSpaceTotal | 4 |
| RentalEquipmentType | Water Heater |
| Structure | Shed |
Building
| BathroomTotal | 1 |
| BedroomsAboveGround | 3 |
| BedroomsTotal | 3 |
| Appliances | Dishwasher, Refrigerator, Water Softener, Washer, Gas Stove(s), Window Coverings |
| ArchitecturalStyle | 2 Level |
| BasementDevelopment | Unfinished |
| BasementType | Full (unfinished) |
| ConstructedDate | 1907 |
| ConstructionMaterial | Wood Frame |
| ConstructionStyleAttachment | Detached |
| CoolingType | Central Air Conditioning |
| ExteriorFinish | Brick, Wood |
| Fixture | Ceiling Fans |
| FoundationType | Stone |
| HeatingFuel | Natural Gas |
| HeatingType | Forced Air |
| StoriesTotal | 2 |
| SizeInterior | 1335 Sqft |
| Type | House |
| UtilityWater | Municipal Water |
Land
| AccessType | Highway Access |
| Acreage | No |
| FenceType | Fence |
| LandAmenities | Park, Playground, Public Transit, Schools, Shopping |
| Sewer | Municipal Sewage System |
| SizeDepth | 131 Ft |
| SizeFrontage | 32 Ft |
| SizeTotalText | Under 1/2 Acre |
| ZoningDescription | R1b |
Rooms
| Level | Type | Length | Width | Dimensions |
|---|---|---|---|---|
| Second Level | 4pc Bathroom | 6'9'' x 6'3'' | ||
| Second Level | Bedroom | 10'9'' x 10'1'' | ||
| Second Level | Bedroom | 10'6'' x 10'2'' | ||
| Second Level | Primary Bedroom | 10'2'' x 16'10'' | ||
| Basement | Laundry Room | Measurements not available | ||
| Main Level | Mud Room | 7'8'' x 9'4'' | ||
| Main Level | Kitchen | 10'9'' x 16'8'' | ||
| Main Level | Dining Room | 11'10'' x 13'1'' | ||
| Main Level | Living Room | 10'5'' x 11'2'' |
https://www.realtor.ca/real-estate/27551653/37-merion-street-guelph
Interested?
Contact us for more information
Krista Van Goozen
Salesperson
71 Weber Street E.
Kitchener, Ontario N2H 1C6











































