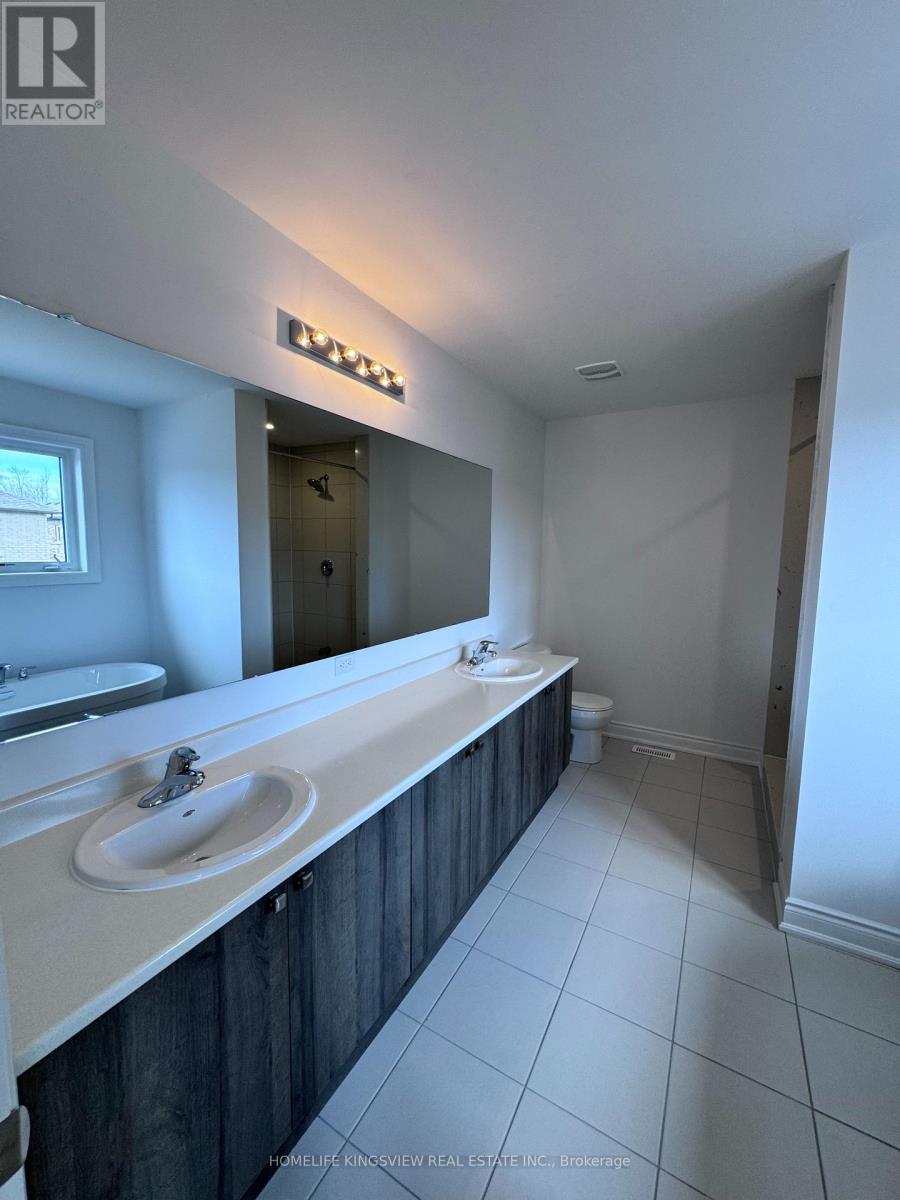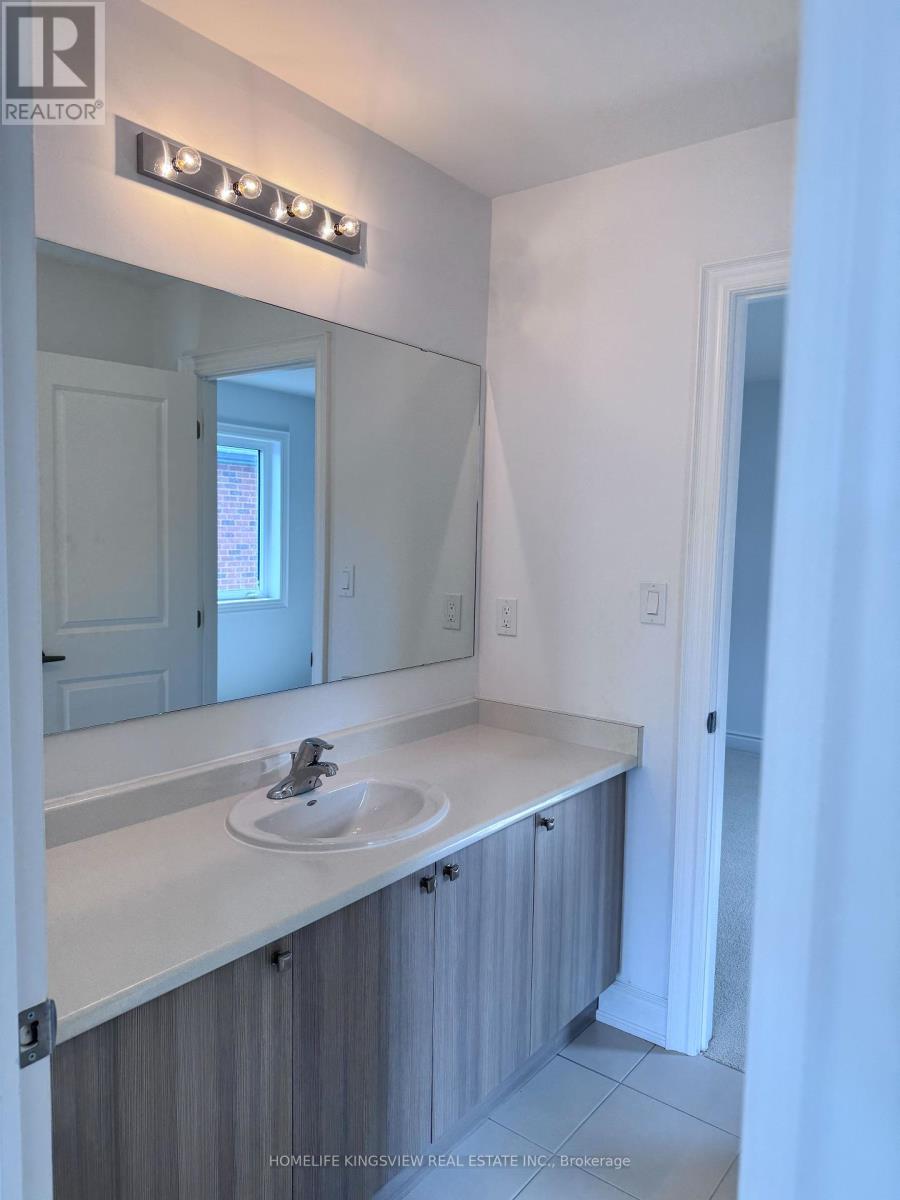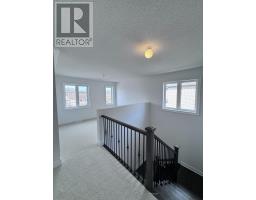37 Misty Ridge Road Wasaga Beach, Ontario L9Z 0R8
$2,950 Monthly
Brand-New Home for Lease in Prime Wasaga Beach Location!Be the first to live in this stunning, never-before-occupied home in the heart of Wasaga Beach! Ideally situated near shopping, schools, and the beach, this property offers the perfect blend of convenience, style, and comfort.Step onto the inviting covered front porch and into the bright, open-concept main floor, featuring a spacious foyer. The rare chefs kitchen boasts ample counter space and flows seamlessly into the expansive living area ideal for relaxing and entertaining. A convenient 2-piece powder room and a well-placed laundry room add to the main floors functionality.Upstairs, the impressive primary suite serves as a private retreat, complete with a spacious walk-in closet and a luxurious ensuite featuring a separate shower and a soaker tub your personal oasis. The second floor also includes two generously sized bedrooms connected by a Jack-and-Jill bathroom, ensuring both privacy and practicality. A fourth spacious bedroom enjoys easy access to an additional 4-piece bathroom.The unfinished basement offers endless possibilities perfect for a future rec room or extra storage. A two-car garage completes the home, providing added convenience and storage space.Dont miss this opportunity to lease an exceptional home in one of Wasaga Beach most sought-after neighborhoods. Schedule your private viewing today!All Appliances are brand new and will be installed before closing.Tenant requirements: Rental application, recent pay stub, employment letter, credit report with score, and references. (id:50886)
Property Details
| MLS® Number | S12055059 |
| Property Type | Single Family |
| Community Name | Wasaga Beach |
| Features | In Suite Laundry |
| Parking Space Total | 4 |
Building
| Bathroom Total | 4 |
| Bedrooms Above Ground | 4 |
| Bedrooms Total | 4 |
| Age | New Building |
| Appliances | Water Heater, All |
| Basement Development | Unfinished |
| Basement Type | Full (unfinished) |
| Construction Style Attachment | Detached |
| Exterior Finish | Brick |
| Foundation Type | Block |
| Half Bath Total | 1 |
| Heating Fuel | Natural Gas |
| Heating Type | Forced Air |
| Stories Total | 2 |
| Size Interior | 3,000 - 3,500 Ft2 |
| Type | House |
| Utility Water | Municipal Water |
Parking
| Attached Garage | |
| Garage |
Land
| Acreage | No |
| Sewer | Sanitary Sewer |
Rooms
| Level | Type | Length | Width | Dimensions |
|---|---|---|---|---|
| Second Level | Bedroom 4 | 3.65 m | 3.35 m | 3.65 m x 3.35 m |
| Second Level | Bathroom | 1.82 m | 2.8 m | 1.82 m x 2.8 m |
| Second Level | Primary Bedroom | 5.79 m | 3.96 m | 5.79 m x 3.96 m |
| Second Level | Bedroom 2 | 4.08 m | 3.35 m | 4.08 m x 3.35 m |
| Second Level | Bedroom 3 | 4.08 m | 5.42 m | 4.08 m x 5.42 m |
| Main Level | Foyer | 2.65 m | 1.92 m | 2.65 m x 1.92 m |
| Main Level | Bathroom | 0.97 m | 2.59 m | 0.97 m x 2.59 m |
| Main Level | Dining Room | 4.23 m | 4.26 m | 4.23 m x 4.26 m |
| Main Level | Family Room | 4.23 m | 4.87 m | 4.23 m x 4.87 m |
| Main Level | Kitchen | 2.43 m | 4.91 m | 2.43 m x 4.91 m |
| Main Level | Eating Area | 2.74 m | 4.91 m | 2.74 m x 4.91 m |
| Main Level | Office | 3.65 m | 2.56 m | 3.65 m x 2.56 m |
https://www.realtor.ca/real-estate/28104242/37-misty-ridge-road-wasaga-beach-wasaga-beach
Contact Us
Contact us for more information
Vince Nguyen
Salesperson
111 Zenway Blvd Unit 6
Vaughan, Ontario L4H 3H9
(905) 879-7653
(905) 879-7655
Mario Dipalo
Broker of Record
(416) 277-5469
homelifekingsview.com/
@homelifekingsviewvaughan/
@mariodipalo/
linkedin.com/in/mariodipalo
111 Zenway Blvd Unit 6
Vaughan, Ontario L4H 3H9
(905) 879-7653
(905) 879-7655













































