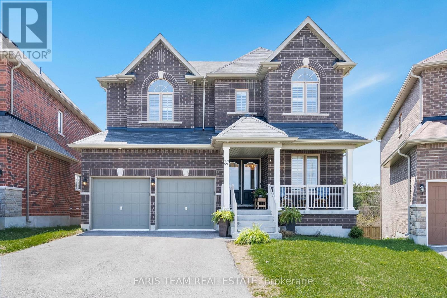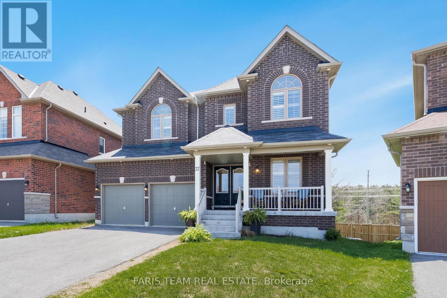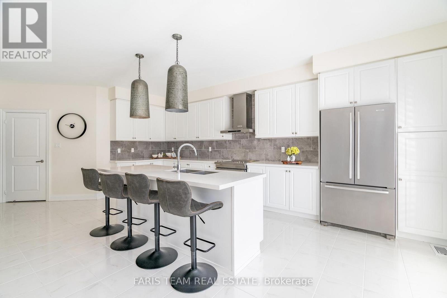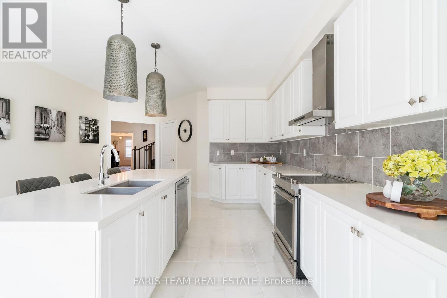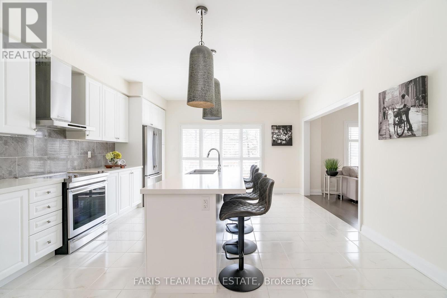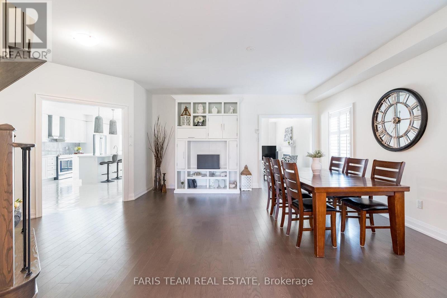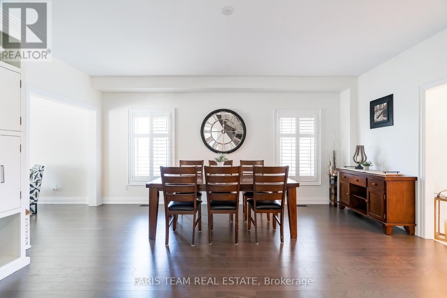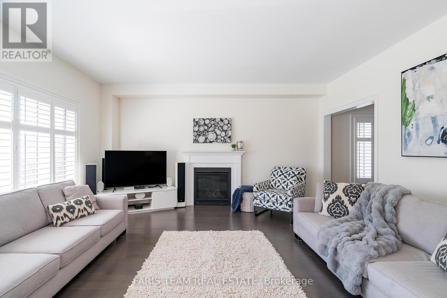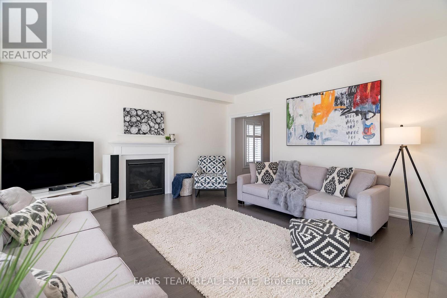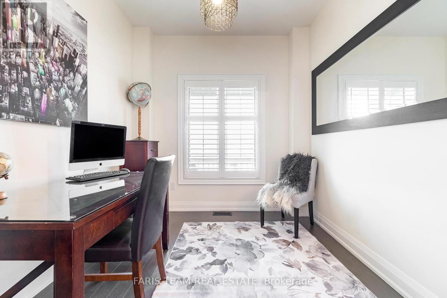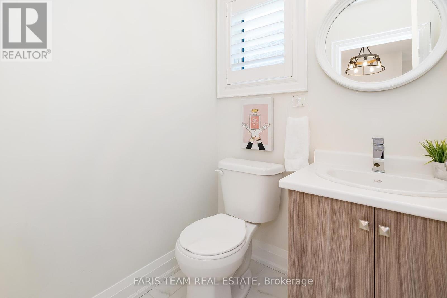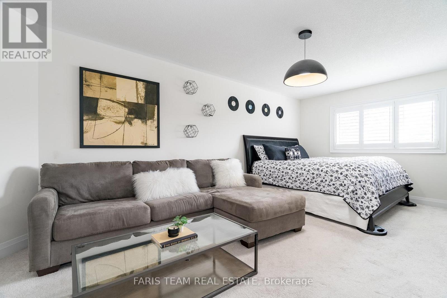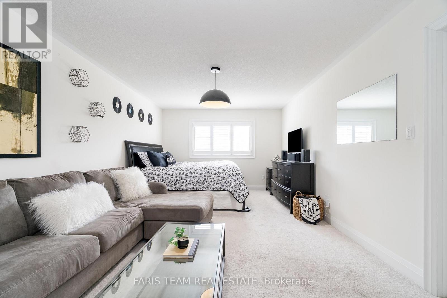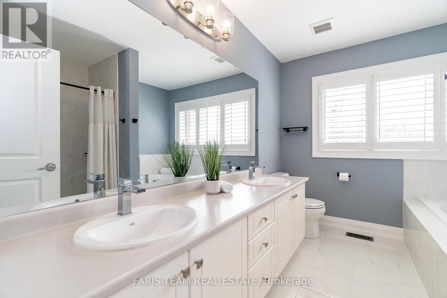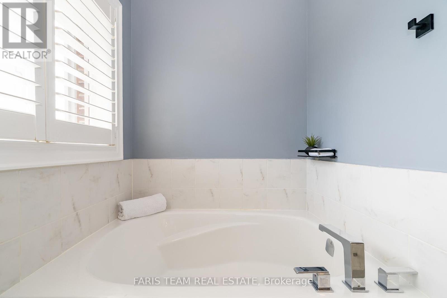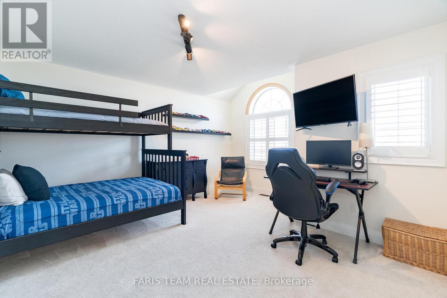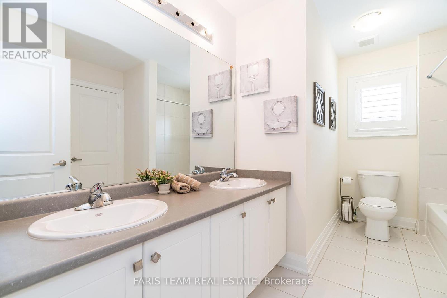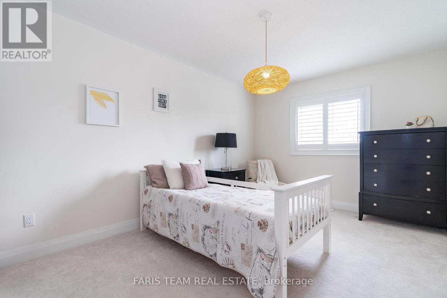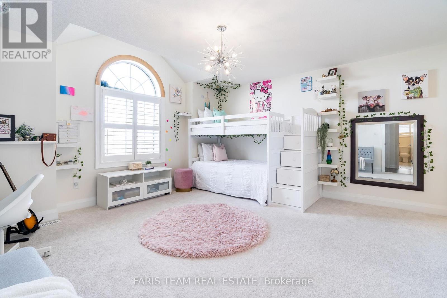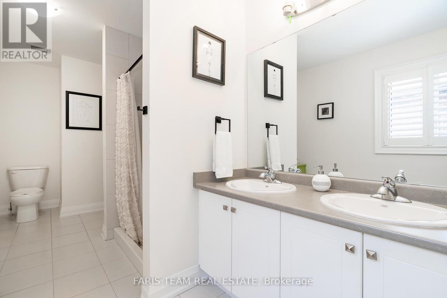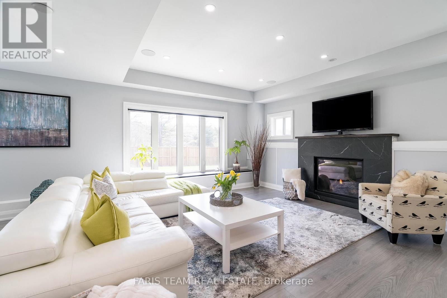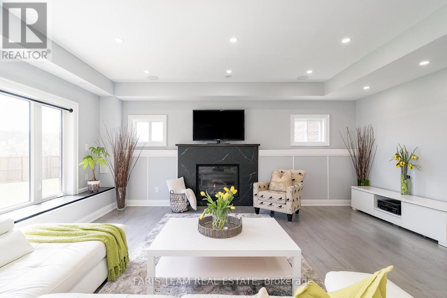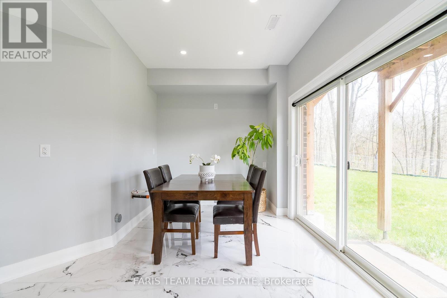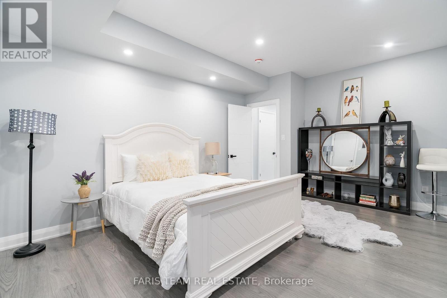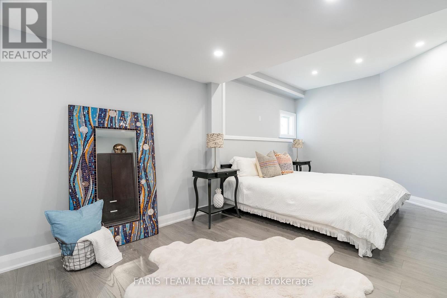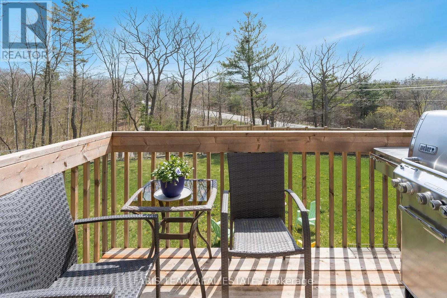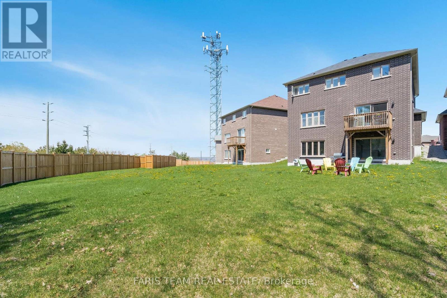37 Muirfield Drive Barrie, Ontario L4N 6J9
$1,349,999
Top 5 Reasons You Will Love This Home: 1) Welcome to 37 Muirfield Drive, an executive seven bedroom home situated on a desirable pie-shaped lot with a $95K premium upgrade offering ample space for a future pool or private outdoor retreat 2) Backing onto the protected Ardagh Bluffs forest, delivering privacy, scenic views, and direct access to nature trails, all within a family-friendly neighbourhood known for its top-rated schools 3) Boasting over 4,600 square feet of finished living space, this home is complete with a professionally finished walkout basement with two entrances featuring upgraded 5/8-inch fire-coded drywall soundproofing, oversized windows, its own laundry, and a rough-in for a future kitchen, making it ideal for an in-law suite or multi-generational living, or income potential 4) Inside, you'll find 9' ceilings on both the main and lower levels, a custom chefs kitchen equipped with premium JennAir and KitchenAid appliances, hardwood floors throughout, California shutters, smooth ceilings, two gas fireplaces, basement surround sound with ceiling speakers and wiring, a modern basement bathroom, and multiple recreation zones for relaxation and entertainment 5) With parking for six vehicles, no homes directly across the street, and no front yard parking restrictions, this home boasts standout curb appeal with added privacy. 3,211 above grade sq.ft. plus a 1,409 sq.ft. finished basement. Visit our website for more detailed information. (id:50886)
Property Details
| MLS® Number | S12138087 |
| Property Type | Single Family |
| Community Name | Holly |
| Amenities Near By | Schools |
| Community Features | Community Centre |
| Features | Level Lot, Wooded Area |
| Parking Space Total | 6 |
Building
| Bathroom Total | 5 |
| Bedrooms Above Ground | 5 |
| Bedrooms Below Ground | 2 |
| Bedrooms Total | 7 |
| Age | 0 To 5 Years |
| Amenities | Fireplace(s) |
| Appliances | Dryer, Garage Door Opener, Stove, Washer, Window Coverings, Refrigerator |
| Basement Development | Finished |
| Basement Features | Walk Out |
| Basement Type | Full (finished) |
| Construction Style Attachment | Detached |
| Cooling Type | Central Air Conditioning |
| Exterior Finish | Brick |
| Fireplace Present | Yes |
| Fireplace Total | 2 |
| Flooring Type | Ceramic, Vinyl, Hardwood |
| Foundation Type | Poured Concrete |
| Half Bath Total | 1 |
| Heating Fuel | Natural Gas |
| Heating Type | Forced Air |
| Stories Total | 2 |
| Size Interior | 3,000 - 3,500 Ft2 |
| Type | House |
| Utility Water | Municipal Water |
Parking
| Attached Garage | |
| Garage |
Land
| Acreage | No |
| Land Amenities | Schools |
| Sewer | Sanitary Sewer |
| Size Depth | 174 Ft ,6 In |
| Size Frontage | 29 Ft ,8 In |
| Size Irregular | 29.7 X 174.5 Ft |
| Size Total Text | 29.7 X 174.5 Ft|under 1/2 Acre |
| Zoning Description | R4 |
Rooms
| Level | Type | Length | Width | Dimensions |
|---|---|---|---|---|
| Second Level | Primary Bedroom | 7.11 m | 3.61 m | 7.11 m x 3.61 m |
| Second Level | Bedroom | 6.6 m | 3.48 m | 6.6 m x 3.48 m |
| Second Level | Bedroom | 4.94 m | 4.61 m | 4.94 m x 4.61 m |
| Second Level | Bedroom | 4.63 m | 4.55 m | 4.63 m x 4.55 m |
| Second Level | Bedroom | 4.61 m | 3.02 m | 4.61 m x 3.02 m |
| Basement | Recreational, Games Room | 9.65 m | 6.93 m | 9.65 m x 6.93 m |
| Basement | Bedroom | 6.4 m | 3.32 m | 6.4 m x 3.32 m |
| Basement | Bedroom | 6.2 m | 4.46 m | 6.2 m x 4.46 m |
| Main Level | Kitchen | 7.67 m | 4.64 m | 7.67 m x 4.64 m |
| Main Level | Dining Room | 6.45 m | 5.54 m | 6.45 m x 5.54 m |
| Main Level | Living Room | 5.15 m | 4.9 m | 5.15 m x 4.9 m |
| Main Level | Office | 3.77 m | 2.55 m | 3.77 m x 2.55 m |
| Main Level | Laundry Room | 3.39 m | 3.8 m | 3.39 m x 3.8 m |
https://www.realtor.ca/real-estate/28290483/37-muirfield-drive-barrie-holly-holly
Contact Us
Contact us for more information
Mark Faris
Broker
443 Bayview Drive
Barrie, Ontario L4N 8Y2
(705) 797-8485
(705) 797-8486
www.faristeam.ca/
Thomas Faris
Salesperson
443 Bayview Drive
Barrie, Ontario L4N 8Y2
(705) 797-8485
(705) 797-8486
www.faristeam.ca/

