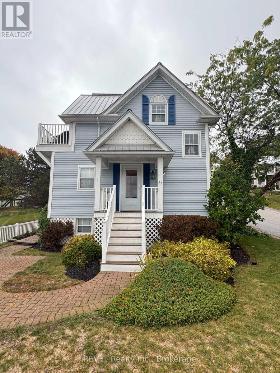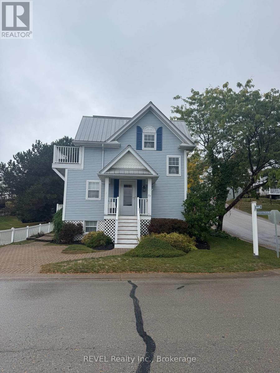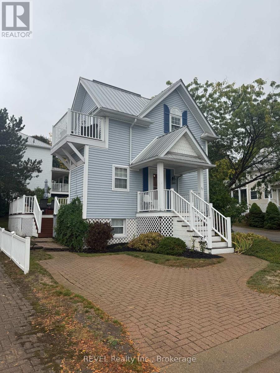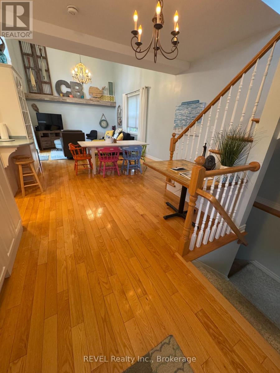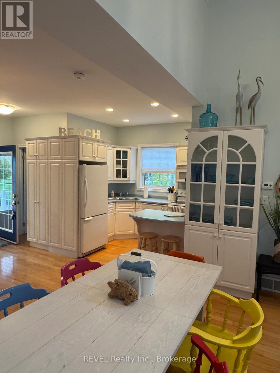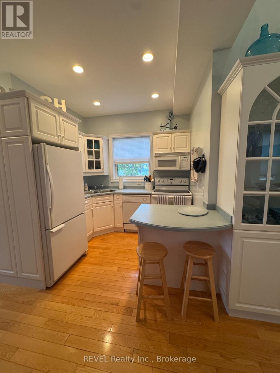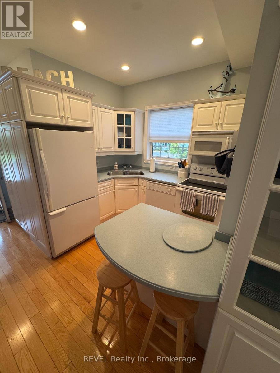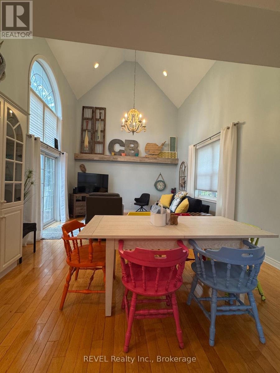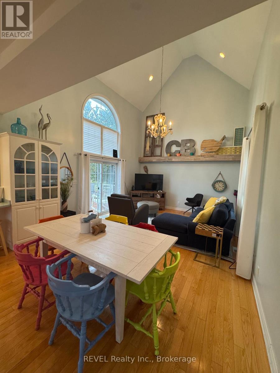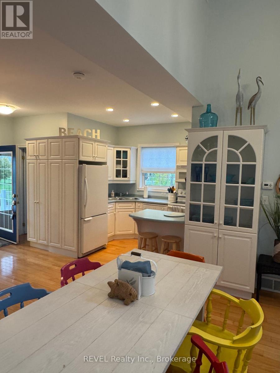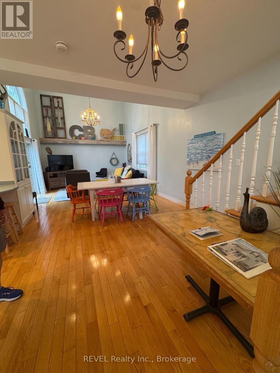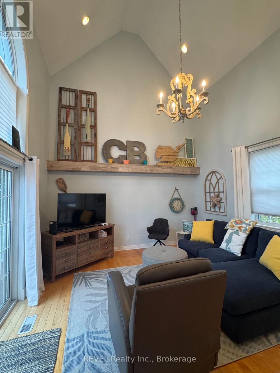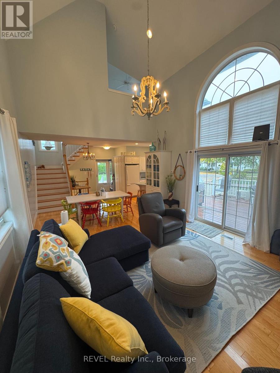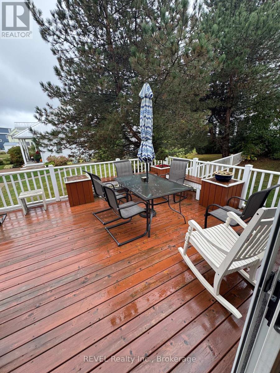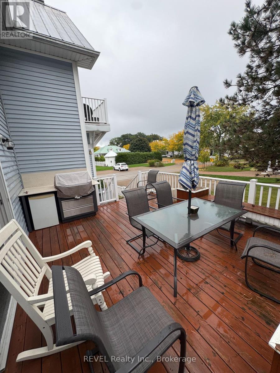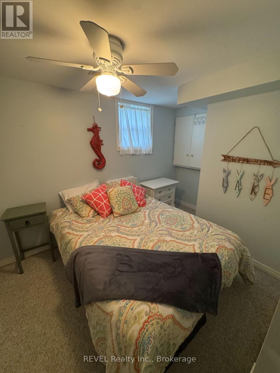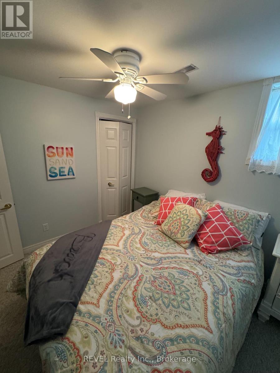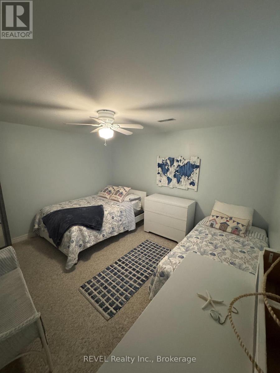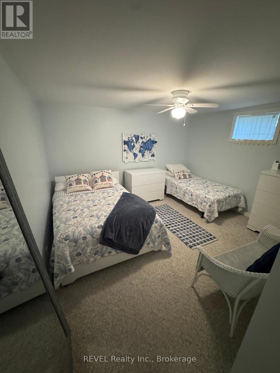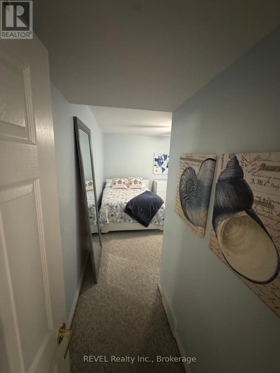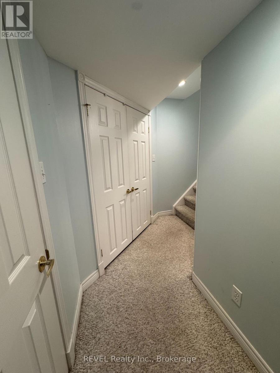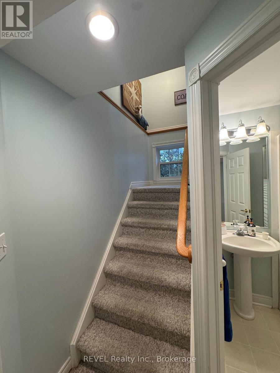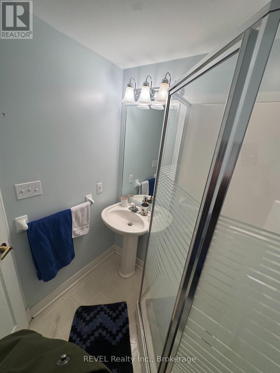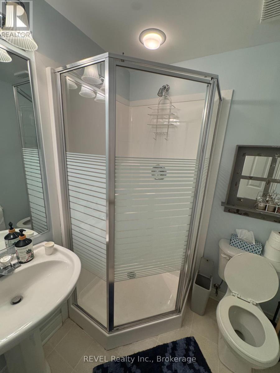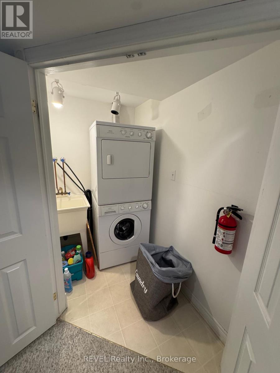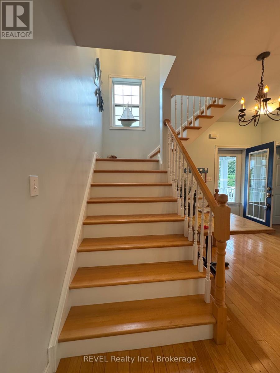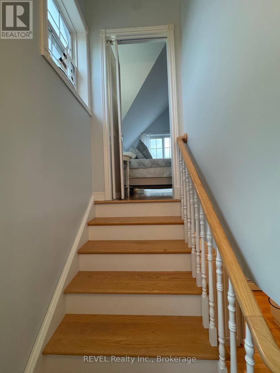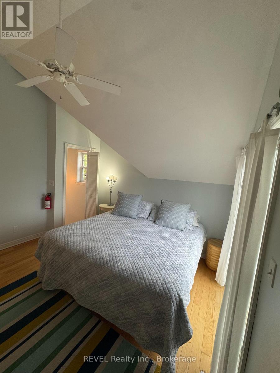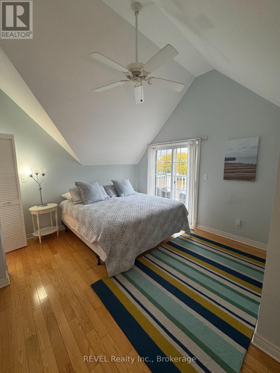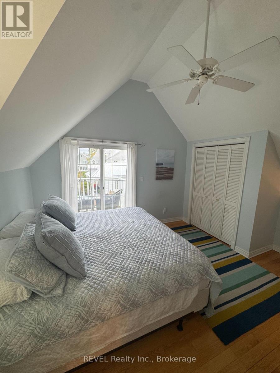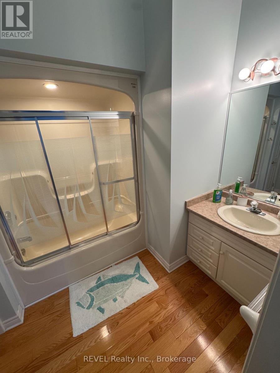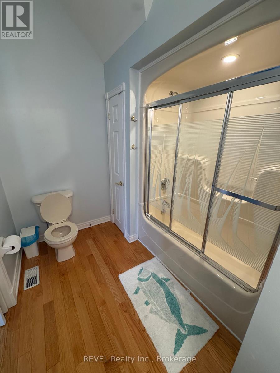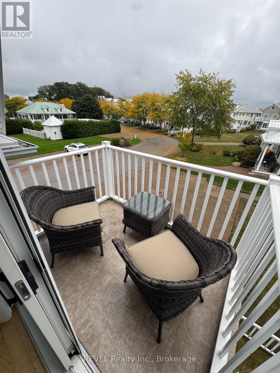37 Newport Beach Boulevard Fort Erie, Ontario L0S 1B0
$2,400 Monthly
37 Newport Beach Blvd Crystal Beach Tennis & Yacht Club Seasonal Lease. Available Immediately till May 31, 2026. Live the beach life in this FULLY FURNISHED three-bedroom, three-bathroom home in the sought-after Crystal Beach Tennis & Yacht Club. Featuring beautiful coastal decor and 1,628 sq. ft. of bright, open living space, this home is just steps from the private beach. The main floor offers soaring ceilings, hardwood floors, a kitchen with Corian counters,a main floor 4 piece bathroom, and a walkout to the sunny back deck. Upstairs, the primary suite includes a private balcony and 4-piece ensuite. The lower level provides two guest bedrooms, a full bath, and laundry. Set on a large corner lot with an interlocking driveway for single car parking. There is also parking on the street and visitors parking closeby. All-inclusive rent covers utilities, Wi-Fi, and lawn care. Simply move in and enjoy this beautiful coastal retreat, available now through May 2026. (id:50886)
Property Details
| MLS® Number | X12458179 |
| Property Type | Single Family |
| Community Name | 337 - Crystal Beach |
| Communication Type | High Speed Internet |
| Parking Space Total | 2 |
Building
| Bathroom Total | 3 |
| Bedrooms Above Ground | 1 |
| Bedrooms Below Ground | 2 |
| Bedrooms Total | 3 |
| Basement Development | Finished |
| Basement Type | Full (finished) |
| Construction Style Attachment | Detached |
| Cooling Type | Central Air Conditioning |
| Exterior Finish | Vinyl Siding |
| Flooring Type | Hardwood, Carpeted, Vinyl |
| Foundation Type | Poured Concrete |
| Half Bath Total | 1 |
| Heating Fuel | Natural Gas |
| Heating Type | Forced Air |
| Stories Total | 2 |
| Size Interior | 700 - 1,100 Ft2 |
| Type | House |
| Utility Water | Municipal Water |
Parking
| No Garage |
Land
| Acreage | No |
| Sewer | Sanitary Sewer |
| Size Depth | 102 Ft ,1 In |
| Size Frontage | 61 Ft ,10 In |
| Size Irregular | 61.9 X 102.1 Ft |
| Size Total Text | 61.9 X 102.1 Ft |
Rooms
| Level | Type | Length | Width | Dimensions |
|---|---|---|---|---|
| Second Level | Primary Bedroom | 4.32 m | 3.68 m | 4.32 m x 3.68 m |
| Basement | Bedroom | 3.94 m | 3.58 m | 3.94 m x 3.58 m |
| Basement | Bedroom | 3.76 m | 2.79 m | 3.76 m x 2.79 m |
| Basement | Laundry Room | 2.16 m | 1.45 m | 2.16 m x 1.45 m |
| Main Level | Kitchen | 2.67 m | 2.59 m | 2.67 m x 2.59 m |
| Main Level | Living Room | 5.49 m | 4.24 m | 5.49 m x 4.24 m |
| Main Level | Dining Room | 5.49 m | 4.24 m | 5.49 m x 4.24 m |
Contact Us
Contact us for more information
Rita Daloisio
Salesperson
www.facebook.com/ritavd/
www.linkedin.com/in/rita-d-aloisio-660b5242/
l.facebook.com/l.php?u=https%3A%2F%2Fwww.instagram.com%2Frelyonrita%3Ffbclid%3DIwZXh0bgNhZW0
8685 Lundy's Lane, Unit 1
Niagara Falls, Ontario L2H 1H5
(905) 357-1700
(905) 357-1705
www.revelrealty.ca/

