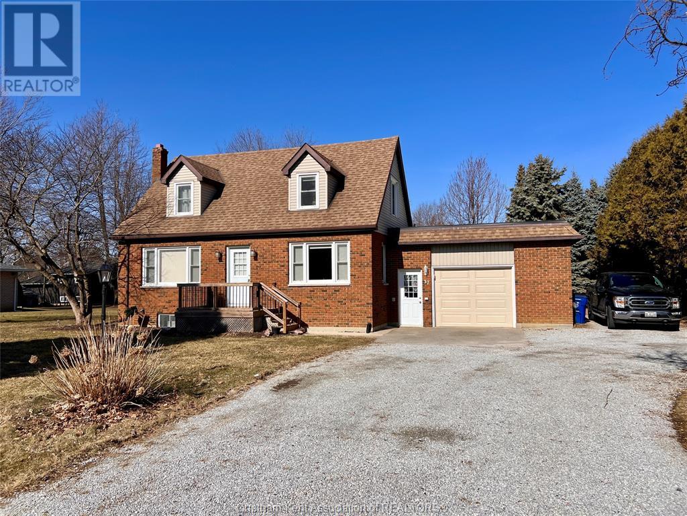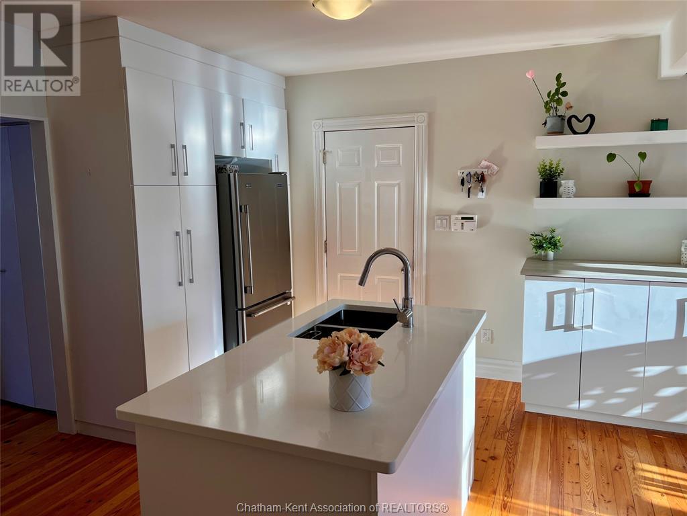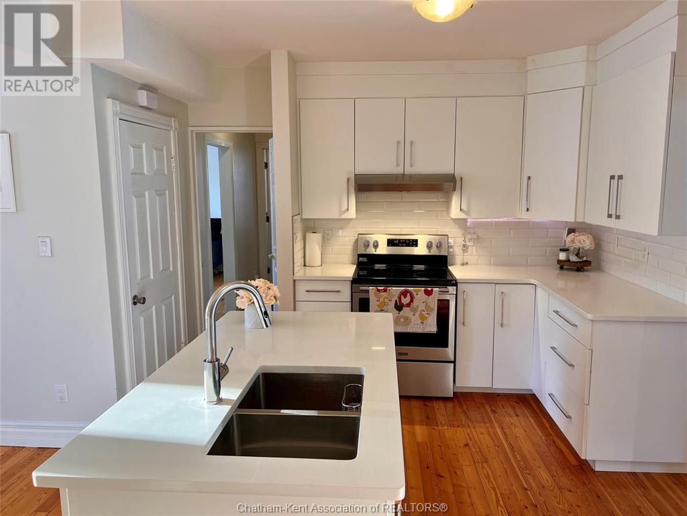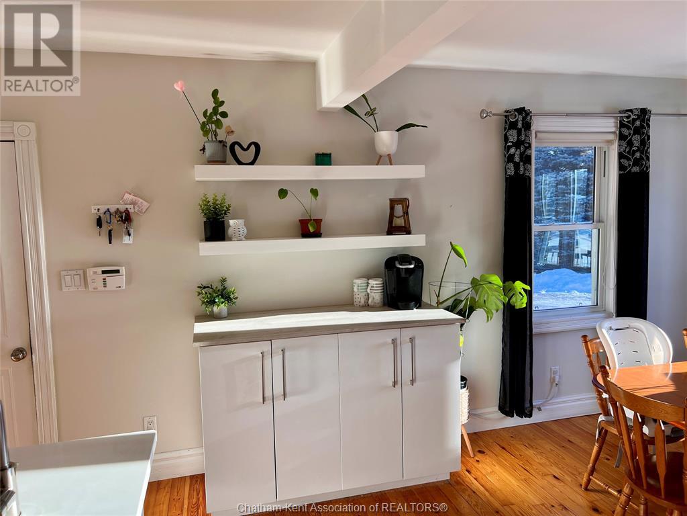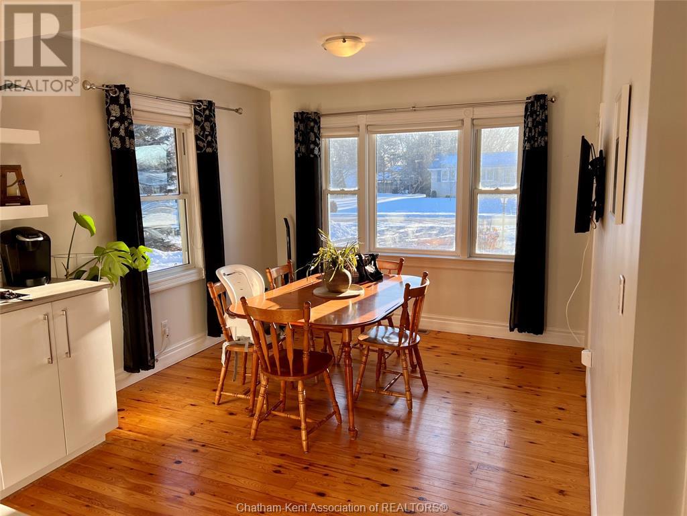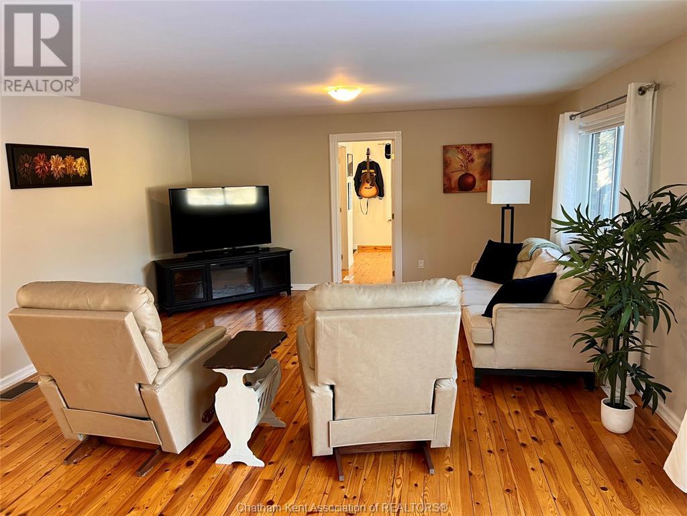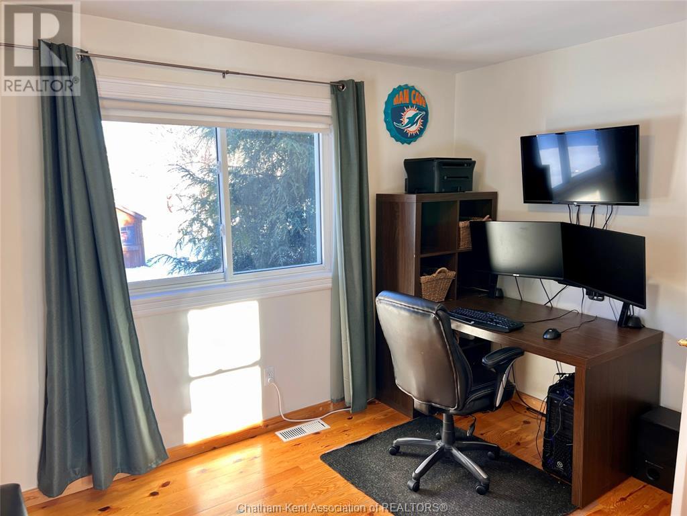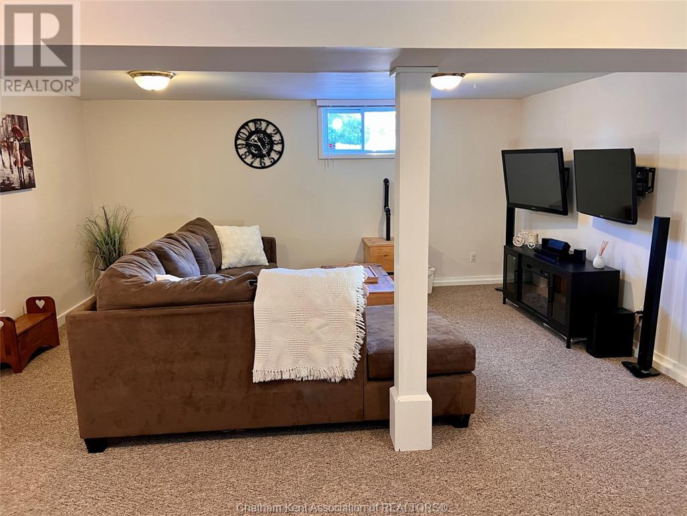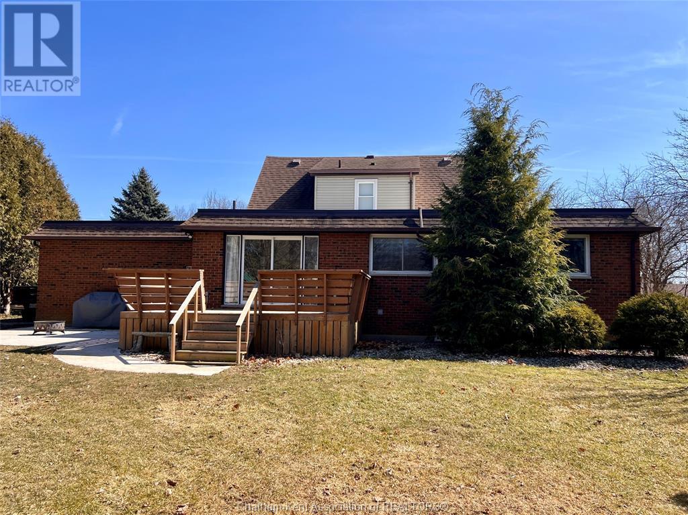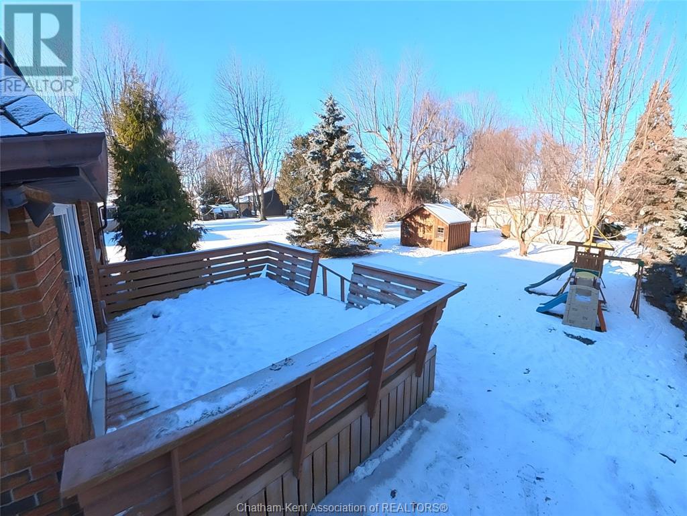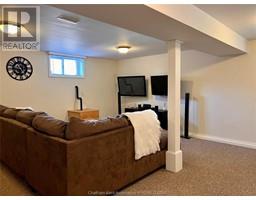37 Nichols Drive Blenheim, Ontario N0P 1A0
$579,900
Stunning 1.5-Storey Brick Home in Blenheim, Ontario! Looking for the perfect family home with space, comfort, and style? This beautiful 4-bedroom, 3.5-bathroom home has everything you need and more! Key features are spacious living, large principal rooms, including a massive living room with bright natural light and patio doors that lead to a sun-drenched sundeck and newer concrete patio – perfect for entertaining. Gorgeous, spacious kitchen with an island and a dining area just off the kitchen, making meal prep and family meals a breeze. Enjoy the convenience of a main floor master bedroom with a large walk-in closet just across the hall. The fully finished basement offers additional living space and plenty of storage – ideal for growing families or home office needs. Large yard with ample room for children to play, pets to roam, and outdoor entertaining. Nestled on a beautiful, mature treed lot in a fantastic subdivision, providing both privacy and natural beauty. Call today!! (id:50886)
Property Details
| MLS® Number | 25001364 |
| Property Type | Single Family |
| Features | Double Width Or More Driveway, Circular Driveway, Gravel Driveway, Side Driveway |
Building
| Bathroom Total | 4 |
| Bedrooms Above Ground | 4 |
| Bedrooms Total | 4 |
| Appliances | Dishwasher, Refrigerator, Stove |
| Constructed Date | 1951 |
| Construction Style Attachment | Detached |
| Cooling Type | Central Air Conditioning |
| Exterior Finish | Brick |
| Flooring Type | Carpeted, Ceramic/porcelain, Hardwood |
| Foundation Type | Block |
| Half Bath Total | 1 |
| Heating Fuel | Natural Gas |
| Heating Type | Forced Air, Furnace |
| Stories Total | 2 |
| Type | House |
Parking
| Attached Garage | |
| Garage |
Land
| Acreage | No |
| Size Irregular | 102.99x165 |
| Size Total Text | 102.99x165|under 1/2 Acre |
| Zoning Description | Rl1 |
Rooms
| Level | Type | Length | Width | Dimensions |
|---|---|---|---|---|
| Second Level | 4pc Bathroom | 8 ft ,3 in | 5 ft ,1 in | 8 ft ,3 in x 5 ft ,1 in |
| Second Level | Bedroom | 16 ft ,2 in | 10 ft ,7 in | 16 ft ,2 in x 10 ft ,7 in |
| Second Level | Bedroom | 16 ft ,6 in | 18 ft | 16 ft ,6 in x 18 ft |
| Basement | Utility Room | 23 ft | 15 ft | 23 ft x 15 ft |
| Basement | 4pc Bathroom | 9 ft ,2 in | 5 ft ,2 in | 9 ft ,2 in x 5 ft ,2 in |
| Basement | Storage | 10 ft ,2 in | 10 ft ,8 in | 10 ft ,2 in x 10 ft ,8 in |
| Basement | Recreation Room | 22 ft ,9 in | 16 ft ,1 in | 22 ft ,9 in x 16 ft ,1 in |
| Basement | Other | 11 ft ,5 in | 9 ft ,6 in | 11 ft ,5 in x 9 ft ,6 in |
| Main Level | Laundry Room | 5 ft ,5 in | 6 ft ,7 in | 5 ft ,5 in x 6 ft ,7 in |
| Main Level | 2pc Bathroom | 6 ft | 4 ft ,9 in | 6 ft x 4 ft ,9 in |
| Main Level | Bedroom | 11 ft ,9 in | 9 ft ,2 in | 11 ft ,9 in x 9 ft ,2 in |
| Main Level | Living Room | 25 ft ,8 in | 15 ft ,2 in | 25 ft ,8 in x 15 ft ,2 in |
| Main Level | 4pc Bathroom | 11 ft ,1 in | 6 ft | 11 ft ,1 in x 6 ft |
| Main Level | Other | 7 ft ,9 in | 7 ft ,9 in x Measurements not available | |
| Main Level | Primary Bedroom | 16 ft ,5 in | 11 ft ,3 in | 16 ft ,5 in x 11 ft ,3 in |
| Main Level | Kitchen | 15 ft ,8 in | 10 ft ,7 in | 15 ft ,8 in x 10 ft ,7 in |
| Main Level | Dining Room | 12 ft ,1 in | 10 ft ,7 in | 12 ft ,1 in x 10 ft ,7 in |
| Main Level | Foyer | 6 ft ,2 in | 6 ft | 6 ft ,2 in x 6 ft |
https://www.realtor.ca/real-estate/27829127/37-nichols-drive-blenheim
Contact Us
Contact us for more information
Ryan Jones
Broker
www.ryanjonesrealestate.com/
63 Talbot St. W.
Blenheim, Ontario N0P 1A0
(519) 676-2022


