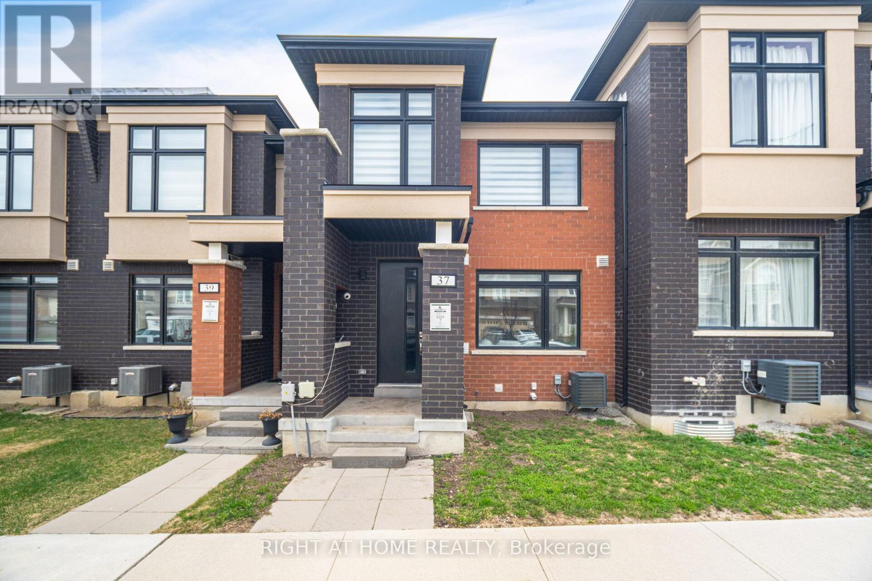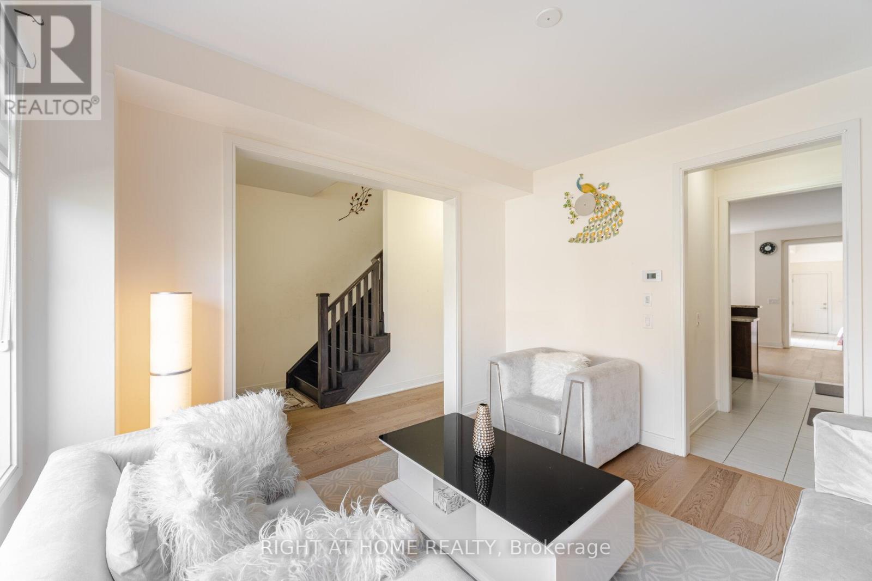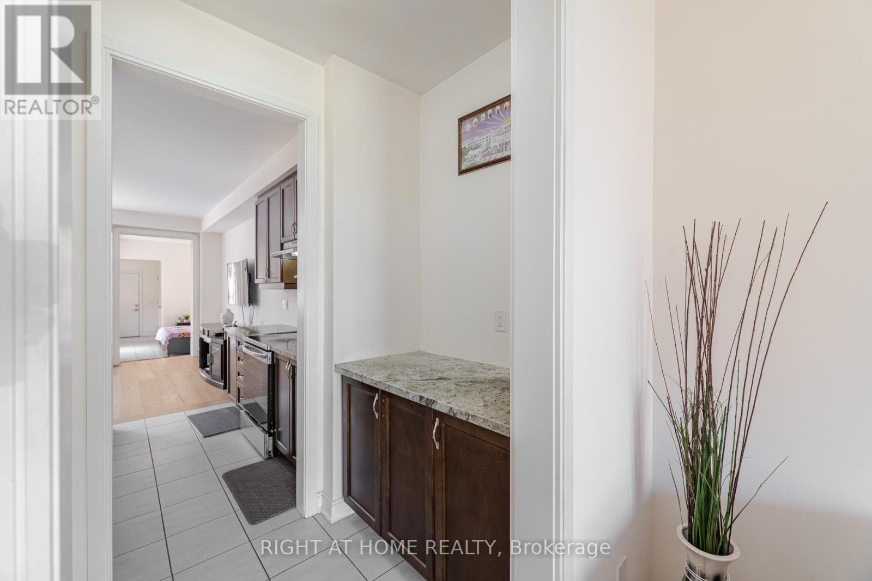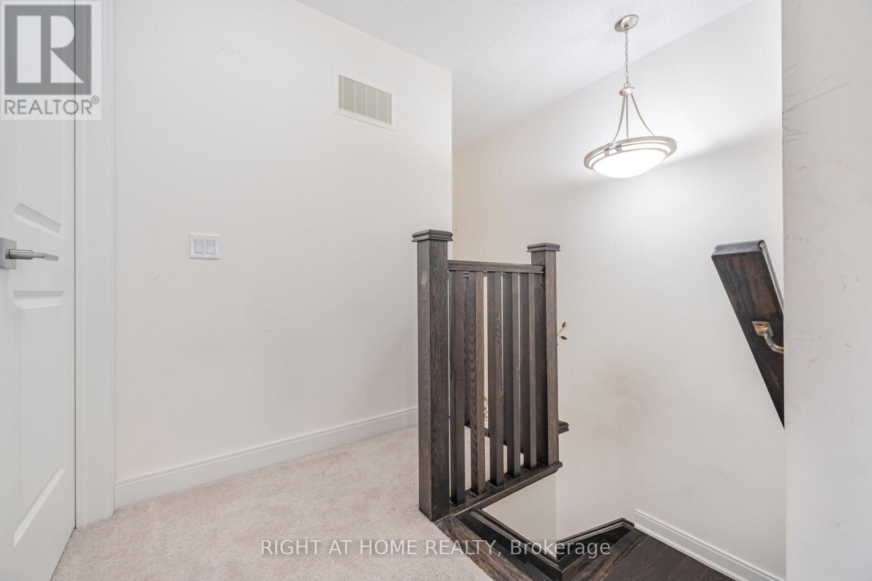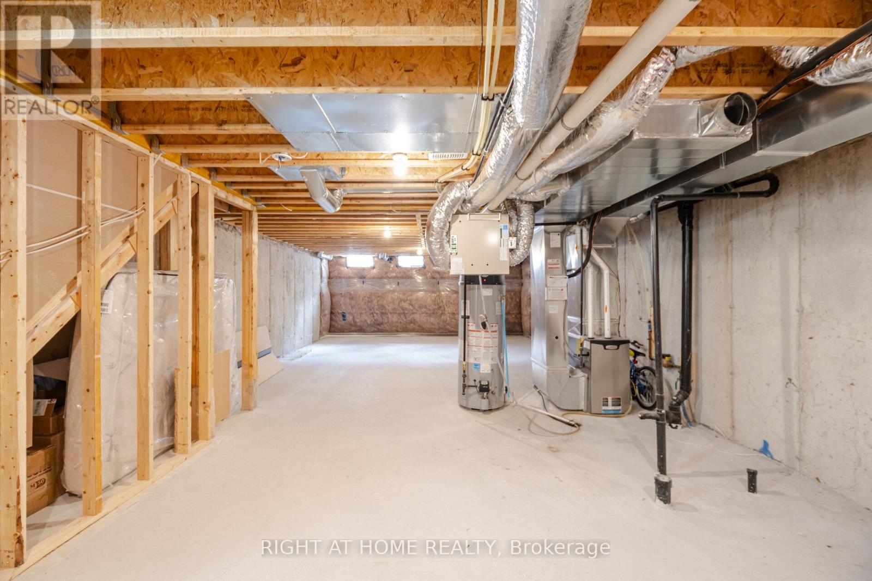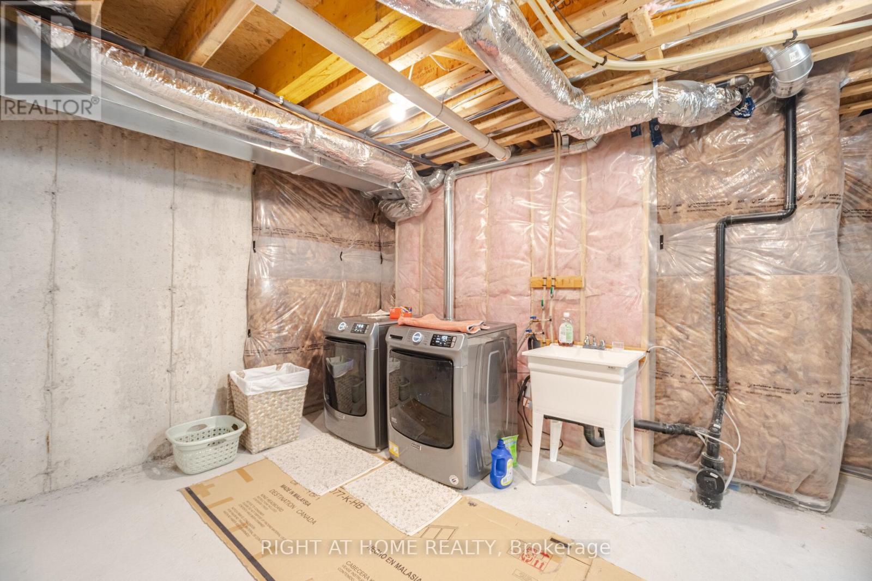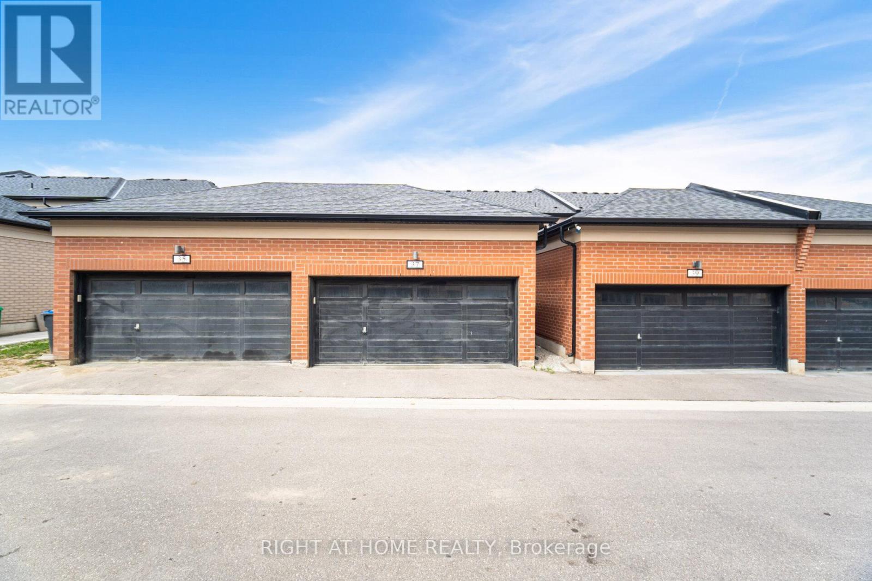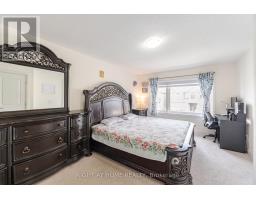37 Nightjar Drive Brampton, Ontario L7A 5A1
$869,000
Welcome to This Immaculate Contemporary 2 Storey Freehold Townhome 3 Bed | 3 Bath | 1,847 Sq. Ft. Step into this beautifully maintained Freehold townhome offering 3 bedrooms, 3 bathrooms, and an expansive 1,847 sq. ft. floor plan. Freshly updated with newer Hardwood flooring on the main level, Hardwood Stairs with Railing, this home is move-in ready and full of modern charm. Enjoy 9-foot ceilings and an abundance of natural light throughout the bright and airy layout. The chef-inspired kitchen features a Raised Breakfast Bar and Servery room, ideal for entertaining or everyday family living. The luxurious primary suite includes a spa-like ensuite with a raised ceiling, freestanding tub, double sink vanity, and a glass-enclosed shower. Additional highlights Sunroom with walk-out to private courtyard Double car garage with convenient rear entry. Premium builder upgrades throughout Open-concept main floor design Meticulously maintained by original owners Perfectly situated near Mt. Pleasant GO Station, top-rated schools, parks, shopping, and daily amenities. A rare opportunity to own a stylish and spacious home in a family-friendly, transit-accessible neighborhood. (id:50886)
Open House
This property has open houses!
2:00 pm
Ends at:4:00 pm
2:00 pm
Ends at:4:00 pm
Property Details
| MLS® Number | W12106919 |
| Property Type | Single Family |
| Community Name | Northwest Brampton |
| Amenities Near By | Hospital, Park, Place Of Worship, Public Transit |
| Community Features | Community Centre |
| Parking Space Total | 2 |
Building
| Bathroom Total | 3 |
| Bedrooms Above Ground | 3 |
| Bedrooms Total | 3 |
| Age | 0 To 5 Years |
| Appliances | Water Heater, Dishwasher, Dryer, Stove, Washer, Water Softener, Refrigerator |
| Basement Type | Full |
| Construction Style Attachment | Attached |
| Cooling Type | Central Air Conditioning |
| Exterior Finish | Brick |
| Flooring Type | Hardwood, Ceramic |
| Foundation Type | Poured Concrete |
| Half Bath Total | 1 |
| Heating Fuel | Natural Gas |
| Heating Type | Forced Air |
| Stories Total | 2 |
| Size Interior | 1,500 - 2,000 Ft2 |
| Type | Row / Townhouse |
| Utility Water | Municipal Water |
Parking
| Attached Garage | |
| Garage |
Land
| Acreage | No |
| Land Amenities | Hospital, Park, Place Of Worship, Public Transit |
| Sewer | Sanitary Sewer |
| Size Depth | 96 Ft ,9 In |
| Size Frontage | 20 Ft |
| Size Irregular | 20 X 96.8 Ft |
| Size Total Text | 20 X 96.8 Ft |
| Zoning Description | R3e-4.4-2218 |
Rooms
| Level | Type | Length | Width | Dimensions |
|---|---|---|---|---|
| Second Level | Primary Bedroom | 5.18 m | 3.54 m | 5.18 m x 3.54 m |
| Basement | Laundry Room | Measurements not available | ||
| Main Level | Living Room | 3.84 m | 3.54 m | 3.84 m x 3.54 m |
| Main Level | Great Room | 3.65 m | 5.8 m | 3.65 m x 5.8 m |
| Main Level | Foyer | Measurements not available | ||
| Main Level | Kitchen | Measurements not available | ||
| Main Level | Pantry | Measurements not available | ||
| Main Level | Mud Room | 4.05 m | 2.43 m | 4.05 m x 2.43 m |
| Main Level | Bedroom 2 | 4.14 m | 2.96 m | 4.14 m x 2.96 m |
| Main Level | Bedroom 3 | 3.1 m | 2.8 m | 3.1 m x 2.8 m |
| Main Level | Bathroom | Measurements not available |
Contact Us
Contact us for more information
Tarun Kumar
Broker
www.myhotproperties.ca/
www.facebook.com/Brampton-Mississauga-Propertunities-1478973872355826
www.linkedin.com/feed/
480 Eglinton Ave West #30, 106498
Mississauga, Ontario L5R 0G2
(905) 565-9200
(905) 565-6677
www.rightathomerealty.com/
Divy Ratnasamy
Broker
(416) 821-1789
480 Eglinton Ave West
Mississauga, Ontario L5R 0G2
(905) 565-9200
(905) 565-6677

