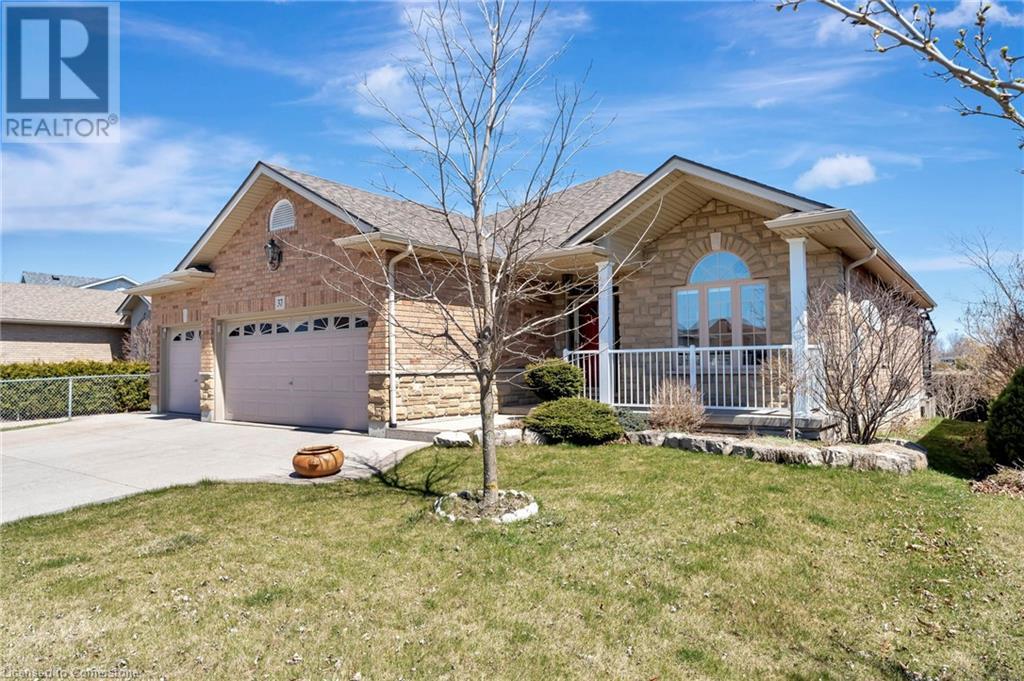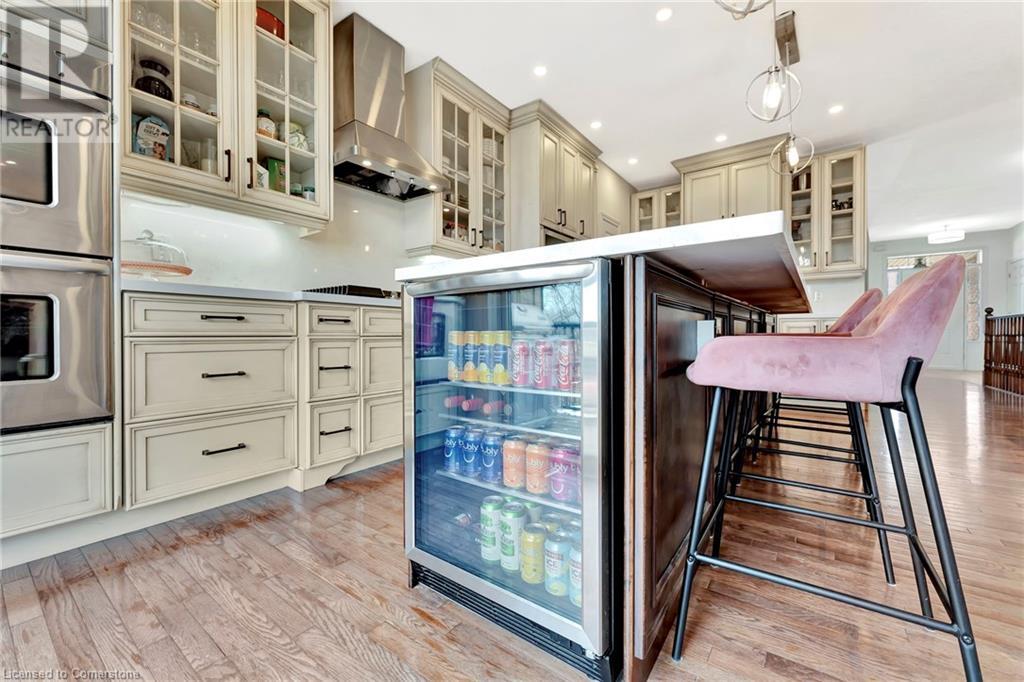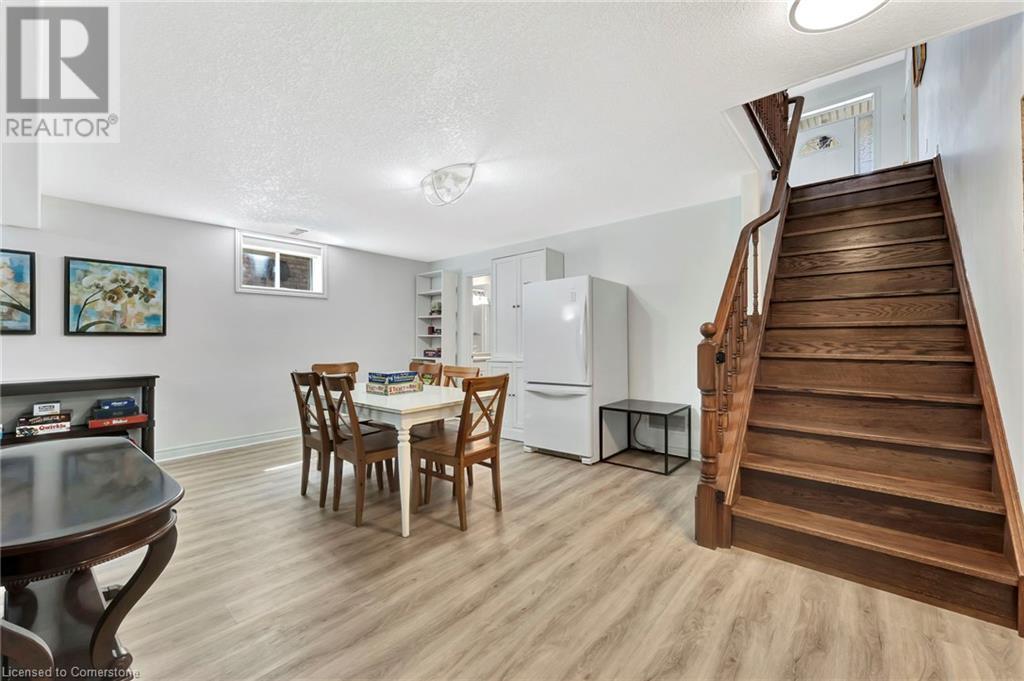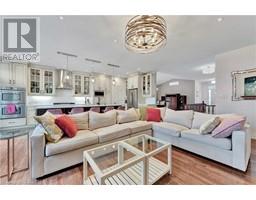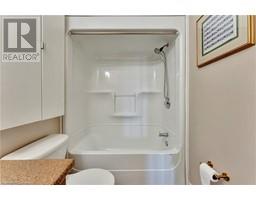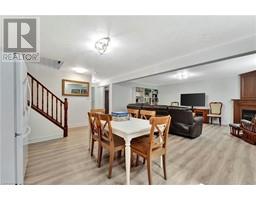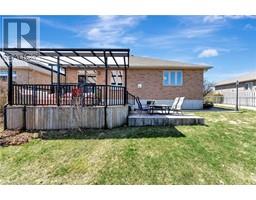37 Oak Crescent Hagersville, Ontario N0A 1H0
$839,999
Stunning Raised Bungalow with 3-Car Garage. Welcome to your dream home! Large bungalow in subdivision with exclusive view and no rear neighbours. Featuring 4 spacious bedrooms & 3 full bathrooms. This home combines modern comfort with open concept living. At the heart of the home is a chef-inspired kitchen with impressive 10-foot island, double wall oven, gas cooktop & extra bar fridge. The main level features 9ft ceilings, vaulted dining room, home office, laundry, 2 spacious bedrooms including large primary suite. The kitchen flows to a covered back patio, ideal for enjoying the outdoors. Downstairs offers bright windows, a home gym & 2 more large bedrooms each with walk-in closets. Fully fenced and low-maintenance yard—just an open view of school field. Aggregate driveway, 2 gas fireplaces, upgraded brick & stone exterior, high-speed internet. Minutes to hospital, schools, groceries, library, splash pad, park & more. A rare gem in a prime spot—don’t miss your chance to call it home! (id:50886)
Open House
This property has open houses!
2:00 pm
Ends at:4:00 pm
Property Details
| MLS® Number | 40720700 |
| Property Type | Single Family |
| Amenities Near By | Golf Nearby, Hospital, Park, Place Of Worship, Playground, Schools |
| Community Features | Community Centre |
| Equipment Type | Water Heater |
| Features | Sump Pump, Automatic Garage Door Opener |
| Parking Space Total | 6 |
| Rental Equipment Type | Water Heater |
| Structure | Porch |
Building
| Bathroom Total | 3 |
| Bedrooms Above Ground | 2 |
| Bedrooms Below Ground | 2 |
| Bedrooms Total | 4 |
| Appliances | Central Vacuum, Dishwasher, Dryer, Microwave, Refrigerator, Washer, Gas Stove(s), Hood Fan, Garage Door Opener |
| Architectural Style | Bungalow |
| Basement Development | Finished |
| Basement Type | Full (finished) |
| Constructed Date | 2008 |
| Construction Style Attachment | Detached |
| Cooling Type | Central Air Conditioning |
| Exterior Finish | Brick, Stone |
| Fire Protection | Smoke Detectors |
| Fireplace Present | Yes |
| Fireplace Total | 2 |
| Fixture | Ceiling Fans |
| Foundation Type | Poured Concrete |
| Heating Type | Forced Air |
| Stories Total | 1 |
| Size Interior | 2,895 Ft2 |
| Type | House |
| Utility Water | Municipal Water |
Parking
| Attached Garage |
Land
| Access Type | Highway Access |
| Acreage | No |
| Land Amenities | Golf Nearby, Hospital, Park, Place Of Worship, Playground, Schools |
| Landscape Features | Landscaped |
| Sewer | Municipal Sewage System |
| Size Depth | 115 Ft |
| Size Frontage | 60 Ft |
| Size Total Text | Under 1/2 Acre |
| Zoning Description | H 49 |
Rooms
| Level | Type | Length | Width | Dimensions |
|---|---|---|---|---|
| Basement | 4pc Bathroom | 11'4'' x 6'4'' | ||
| Basement | Recreation Room | 25'8'' x 18'2'' | ||
| Basement | Bedroom | 13'8'' x 12'8'' | ||
| Basement | Bedroom | 12'11'' x 12'8'' | ||
| Main Level | Laundry Room | 7'1'' x 16'10'' | ||
| Main Level | 4pc Bathroom | 9'3'' x 6'2'' | ||
| Main Level | Bedroom | 15'4'' x 11'5'' | ||
| Main Level | Full Bathroom | 11'9'' x 10'2'' | ||
| Main Level | Primary Bedroom | 16'2'' x 16'2'' | ||
| Main Level | Living Room | 20'1'' x 13'0'' | ||
| Main Level | Kitchen | 20'1'' x 9'10'' | ||
| Main Level | Dining Room | 14'10'' x 14'10'' | ||
| Main Level | Office | 11'3'' x 7'11'' |
Utilities
| Cable | Available |
| Electricity | Available |
| Natural Gas | Available |
| Telephone | Available |
https://www.realtor.ca/real-estate/28203564/37-oak-crescent-hagersville
Contact Us
Contact us for more information
Paula Coate
Salesperson
(905) 575-7217
Unit 101 1595 Upper James St.
Hamilton, Ontario L9B 0H7
(905) 575-5478
(905) 575-7217
www.remaxescarpment.com/
Lynn Adams
Salesperson
(905) 575-7217
http//www.lynnadams.ca
Unit 101 1595 Upper James St.
Hamilton, Ontario L9B 0H7
(905) 575-5478
(905) 575-7217
www.remaxescarpment.com/


