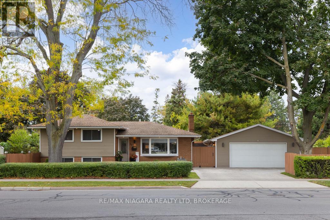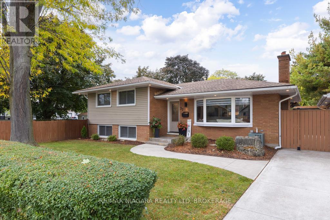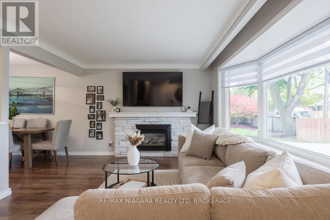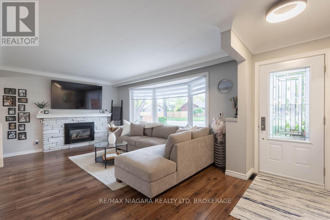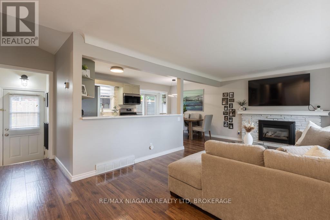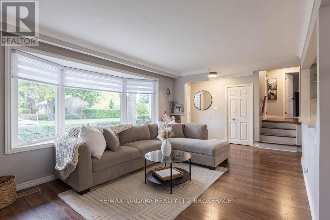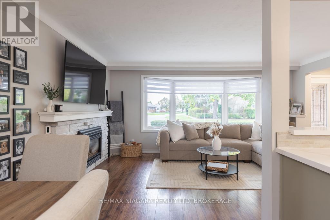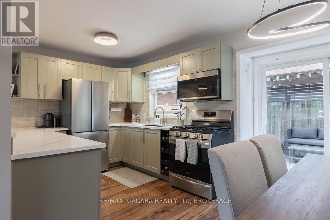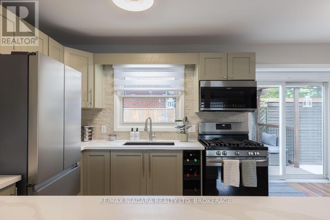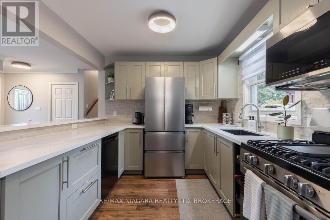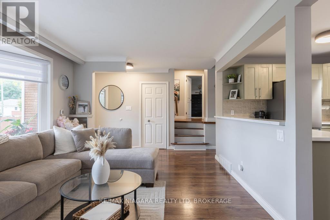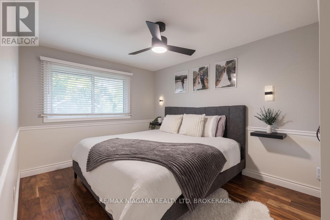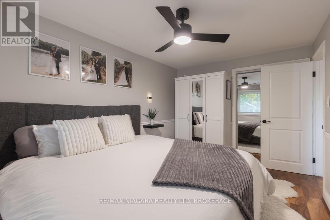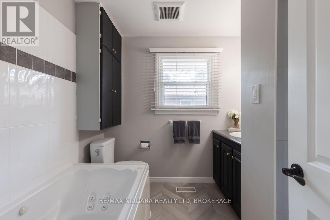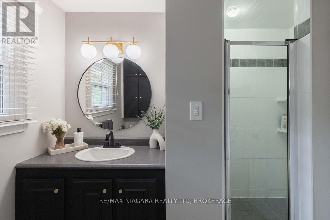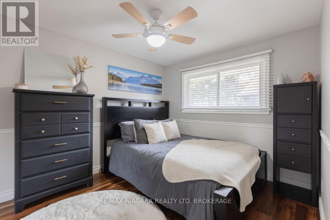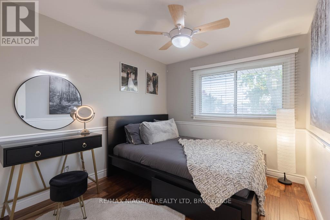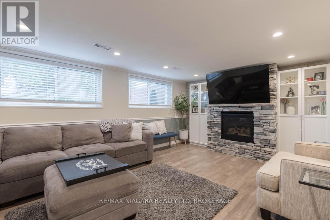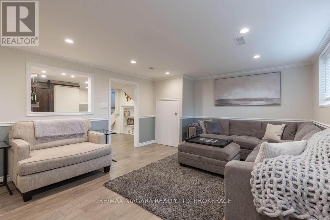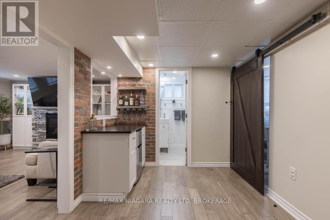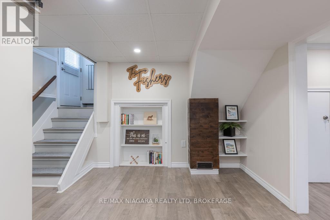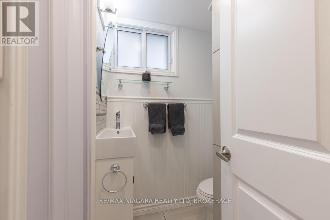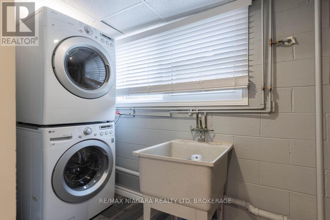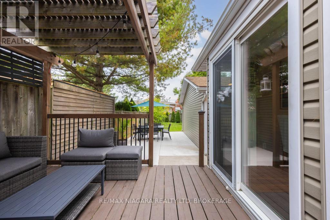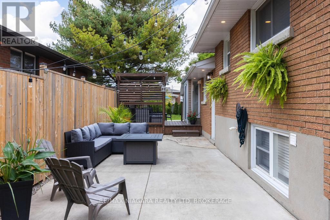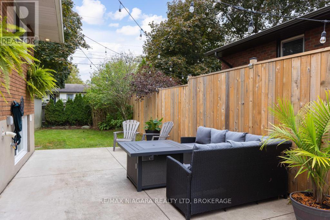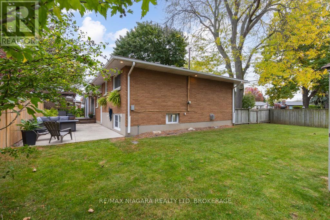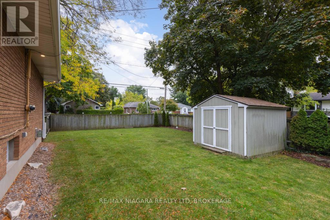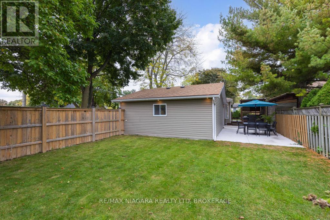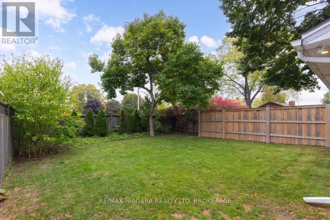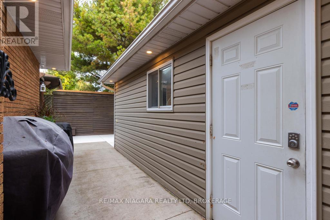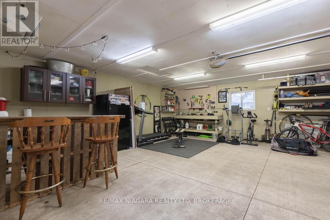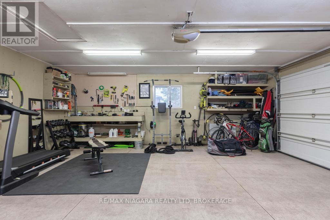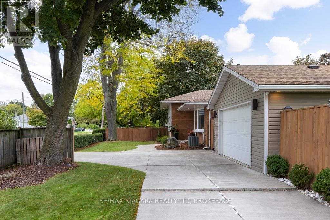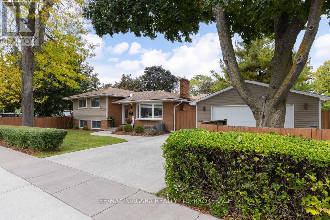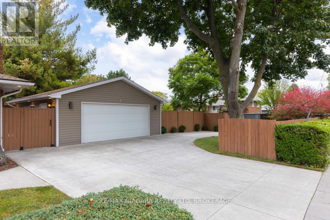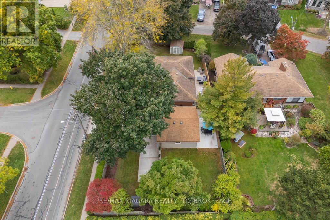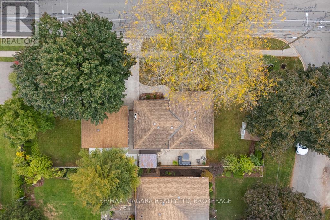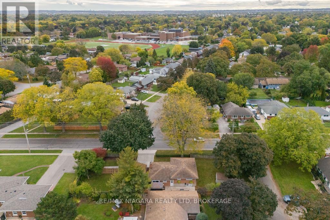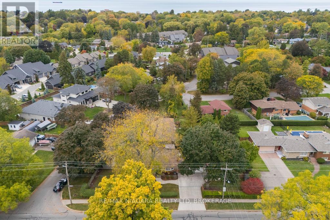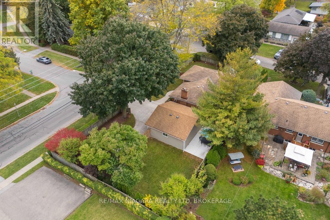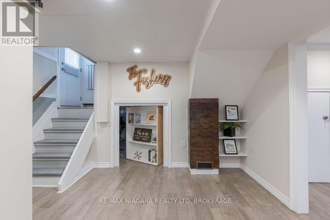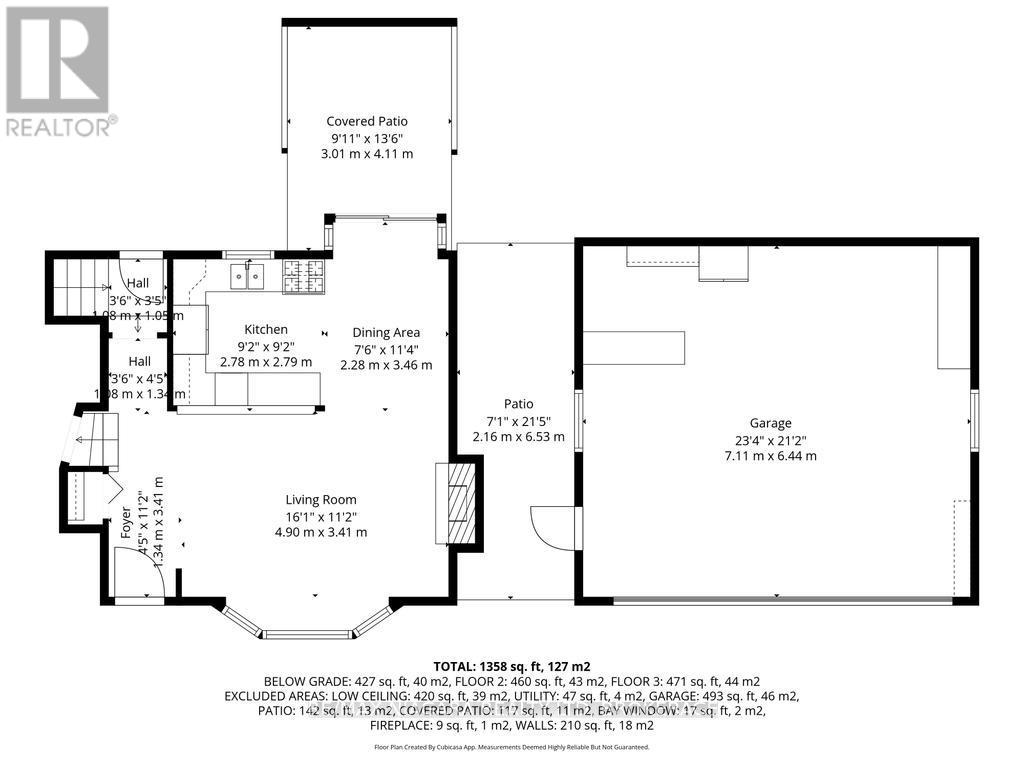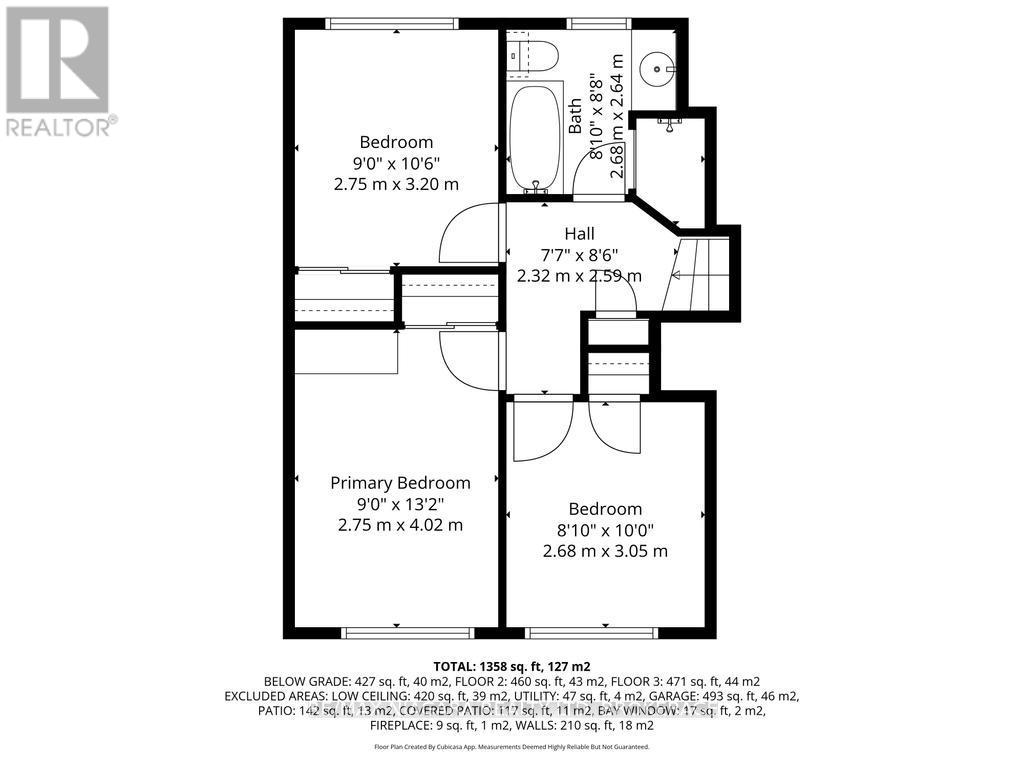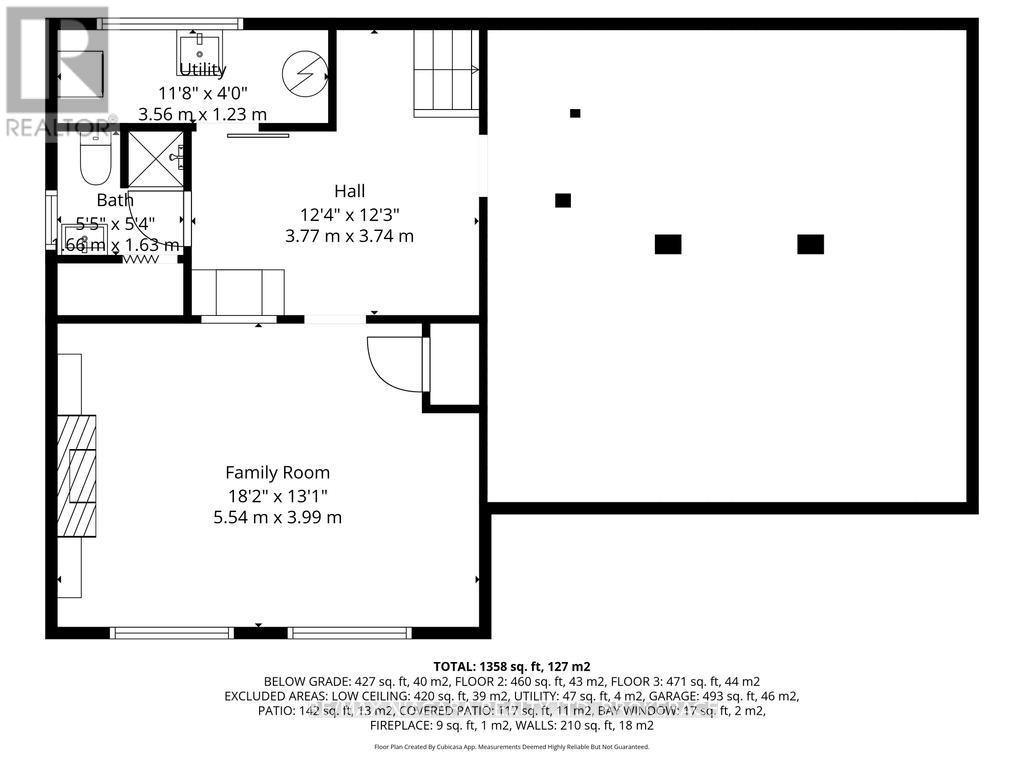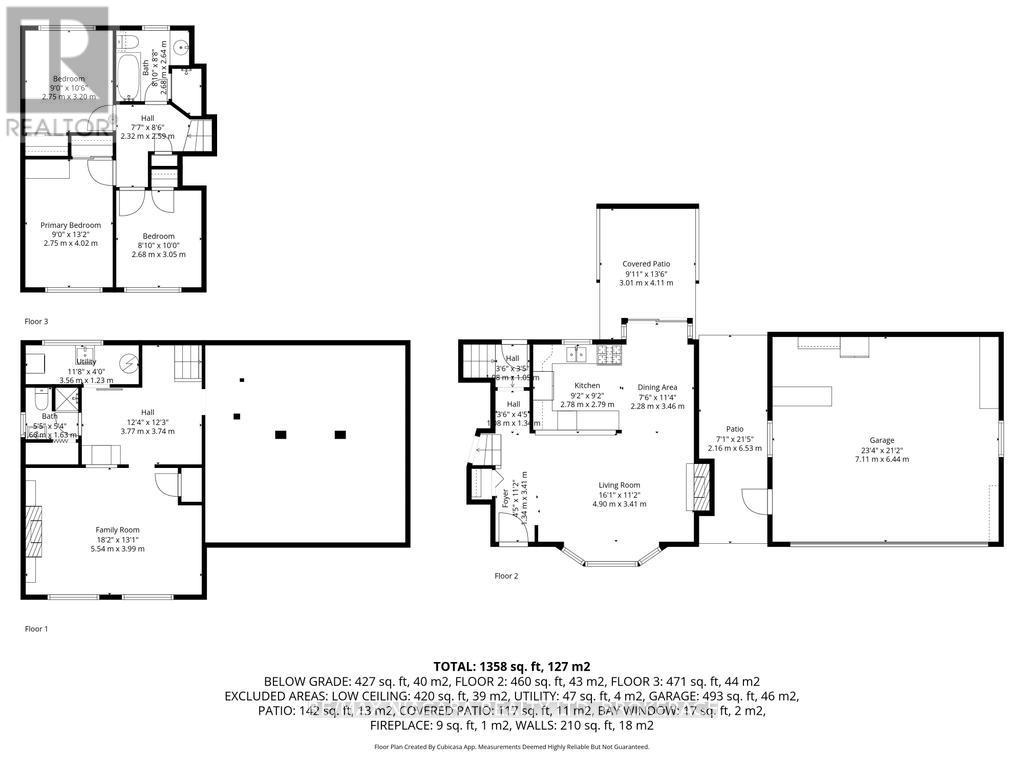37 Parnell Road St. Catharines, Ontario L2N 2W5
$749,900
Welcome to 37 Parnell Road! A beautifully updated side split home that perfectly blends comfort, style, and functionality. This three bedroom, two bathroom home has been thoughtfully designed with today's family in mind. Step inside to an inviting open concept main floor where the living room, dining area, and kitchen flow seamlessly together. The kitchen has been fully renovated and features quartz countertops, stainless steel appliances, and patio doors that open to your own backyard oasis, ideal for entertaining or relaxing outdoors. Natural light fills every space, creating a bright and welcoming atmosphere throughout the home. It is exceptionally clean and clearly well maintained, with pride of ownership felt in every detail. The large windows on each level bring the outdoors in, while the full size windows in the lower level make the space feel open and comfortable. Upstairs, you will find three generous bedrooms with excellent storage and a fully updated bathroom showcasing a clean, modern design that feels right out of a magazine. The lower level is just as impressive, offering a spacious rec room with a gas fireplace, a stylish bathroom, and a bright, functional laundry area. Both living areas feature gas fireplaces that add warmth and charm to the home. Outside, the oversized double garage is fully insulated and equipped with a heater, making it a perfect year round workspace or ideal for keeping your vehicles protected through every season. The large concrete driveway provides ample parking, while the two spacious side yards offer endless possibilities for play, gardening, or relaxation. Located in the highly desirable north end St. Catharines neighbourhood, close to excellent schools, the lake, grocery stores, and some of the area's best restaurants, this home truly has it all. 37 Parnell Road is clean, beautifully maintained, and ready to welcome its next family. (id:50886)
Property Details
| MLS® Number | X12469969 |
| Property Type | Single Family |
| Community Name | 442 - Vine/Linwell |
| Amenities Near By | Schools, Park, Beach |
| Equipment Type | Water Heater |
| Parking Space Total | 8 |
| Rental Equipment Type | Water Heater |
| Structure | Patio(s) |
Building
| Bathroom Total | 2 |
| Bedrooms Above Ground | 3 |
| Bedrooms Total | 3 |
| Amenities | Fireplace(s) |
| Appliances | Dishwasher, Dryer, Stove, Washer, Refrigerator |
| Basement Development | Finished |
| Basement Features | Walk-up |
| Basement Type | N/a (finished) |
| Construction Style Attachment | Detached |
| Construction Style Split Level | Sidesplit |
| Cooling Type | Central Air Conditioning |
| Exterior Finish | Brick, Vinyl Siding |
| Fireplace Present | Yes |
| Fireplace Total | 2 |
| Foundation Type | Block |
| Heating Fuel | Natural Gas |
| Heating Type | Forced Air |
| Size Interior | 700 - 1,100 Ft2 |
| Type | House |
| Utility Water | Municipal Water |
Parking
| Detached Garage | |
| Garage |
Land
| Acreage | No |
| Fence Type | Fenced Yard |
| Land Amenities | Schools, Park, Beach |
| Landscape Features | Landscaped |
| Sewer | Sanitary Sewer |
| Size Depth | 66 Ft |
| Size Frontage | 150 Ft |
| Size Irregular | 150 X 66 Ft |
| Size Total Text | 150 X 66 Ft |
Rooms
| Level | Type | Length | Width | Dimensions |
|---|---|---|---|---|
| Lower Level | Bathroom | 1.66 m | 1.63 m | 1.66 m x 1.63 m |
| Upper Level | Primary Bedroom | 4.02 m | 2.75 m | 4.02 m x 2.75 m |
| Upper Level | Bedroom 2 | 3.05 m | 2.68 m | 3.05 m x 2.68 m |
| Upper Level | Bedroom 3 | 3.2 m | 2.75 m | 3.2 m x 2.75 m |
| Upper Level | Bathroom | 2.68 m | 2.64 m | 2.68 m x 2.64 m |
Contact Us
Contact us for more information
Jesse Snoei
Salesperson
261 Martindale Rd., Unit 14c
St. Catharines, Ontario L2W 1A2
(905) 687-9600
(905) 687-9494
www.remaxniagara.ca/

