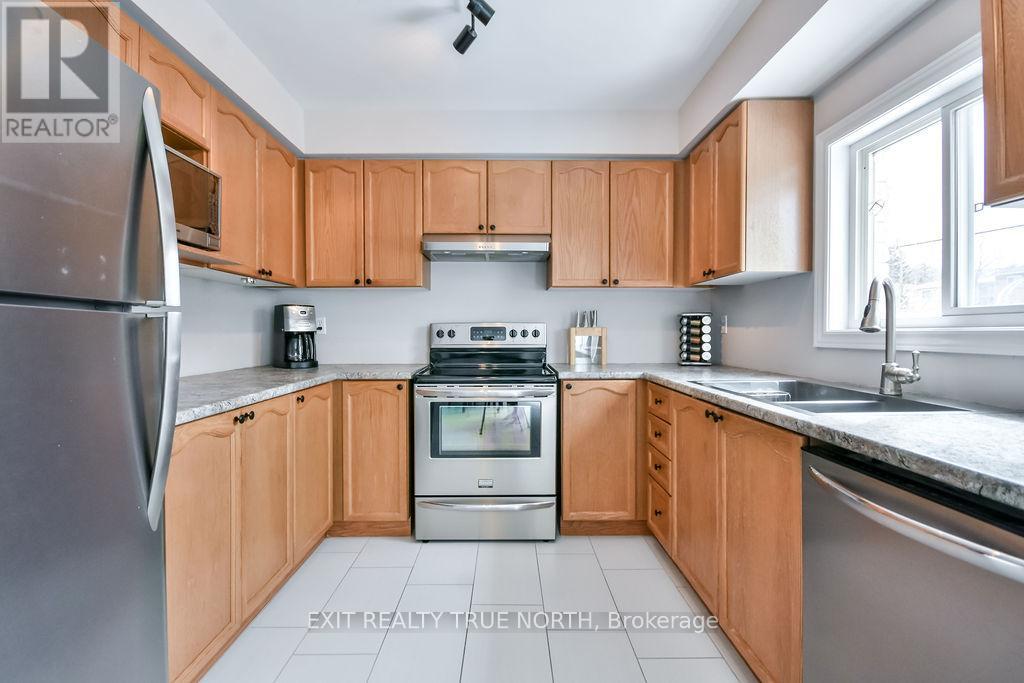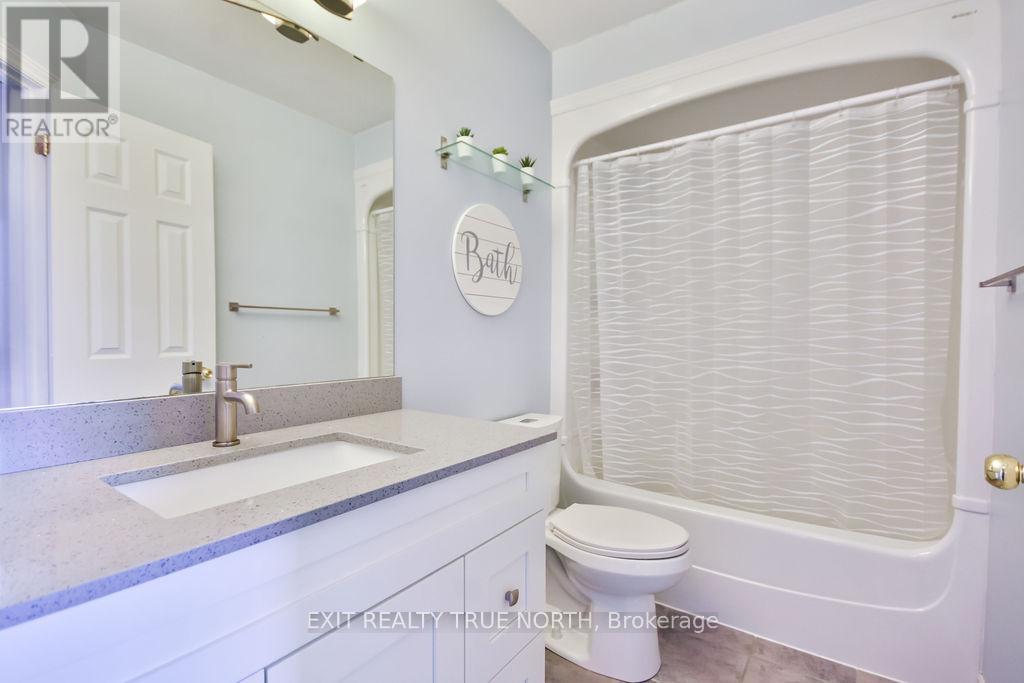37 Pass Court Barrie, Ontario L4N 5R9
$649,900
Welcome to 37 Pass Court, a beautifully finished home in Barrie's sought-after South End. Perfectly situated near major highways, shopping, schools, restaurants, and community centres, this property offers both convenience and comfort. Ideal as a first home or a smart investment, it features stunning hardwood floors throughout and an open-concept main floor that's perfect for entertaining, complete with a cozy fireplace. Upstairs, you'll find three spacious bedrooms, including a primary suite with an exquisite ensuite bath. This move-in ready gem combines style, functionality, and a prime location don't miss your chance to make it yours. (id:50886)
Property Details
| MLS® Number | S12088974 |
| Property Type | Single Family |
| Community Name | Ardagh |
| Parking Space Total | 3 |
Building
| Bathroom Total | 3 |
| Bedrooms Above Ground | 3 |
| Bedrooms Total | 3 |
| Age | 16 To 30 Years |
| Amenities | Fireplace(s) |
| Appliances | Water Softener, Dishwasher, Dryer, Stove, Washer, Window Coverings, Refrigerator |
| Basement Development | Finished |
| Basement Type | Partial (finished) |
| Construction Style Attachment | Attached |
| Cooling Type | Central Air Conditioning |
| Exterior Finish | Brick |
| Fireplace Present | Yes |
| Foundation Type | Poured Concrete |
| Half Bath Total | 1 |
| Heating Fuel | Natural Gas |
| Heating Type | Forced Air |
| Stories Total | 2 |
| Size Interior | 1,500 - 2,000 Ft2 |
| Type | Row / Townhouse |
| Utility Water | Municipal Water |
Parking
| Attached Garage | |
| Garage | |
| Inside Entry |
Land
| Acreage | No |
| Sewer | Sanitary Sewer |
| Size Depth | 99 Ft ,3 In |
| Size Frontage | 25 Ft ,7 In |
| Size Irregular | 25.6 X 99.3 Ft |
| Size Total Text | 25.6 X 99.3 Ft|under 1/2 Acre |
| Zoning Description | Rm2 |
Rooms
| Level | Type | Length | Width | Dimensions |
|---|---|---|---|---|
| Second Level | Dining Room | 3.58 m | 3 m | 3.58 m x 3 m |
| Second Level | Kitchen | 3.02 m | 2.92 m | 3.02 m x 2.92 m |
| Second Level | Living Room | 4.14 m | 6.27 m | 4.14 m x 6.27 m |
| Third Level | Bedroom | 3.02 m | 2.92 m | 3.02 m x 2.92 m |
| Third Level | Bedroom | 3.1 m | 3 m | 3.1 m x 3 m |
| Third Level | Primary Bedroom | 4.11 m | 3.96 m | 4.11 m x 3.96 m |
| Lower Level | Sitting Room | 2.69 m | 2.51 m | 2.69 m x 2.51 m |
https://www.realtor.ca/real-estate/28181796/37-pass-court-barrie-ardagh-ardagh
Contact Us
Contact us for more information
Chris Messecar
Salesperson
www.messecarteam.com/
www.facebook.com/messecarteam
1004b Carson Road Suite 5
Springwater, Ontario L9X 0T1
(705) 797-1004
www.exitrealtyssm.com/
Ryan Arnold
Salesperson
1004b Carson Road Suite 5
Springwater, Ontario L9X 0T1
(705) 797-1004
www.exitrealtyssm.com/































































