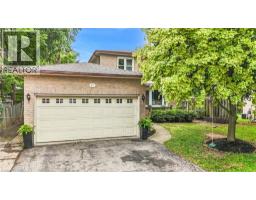37 Rose Court Paris, Ontario N3L 3T9
$849,919
Welcome to this beautifully renovated home, tucked away on a quiet cul-de-sac in the charming town of Paris. Step inside to discover a bright and inviting main level featuring laminate floors throughout creating a warm and modern atmosphere. The thoughtfully designed layout offers two separate living spaces, providing flexibility for both entertaining and everyday family living. The fully renovated kitchen is a true showpiece, showcasing timeless white shaker cabinets, stainless steel appliances, a sleek tile backsplash, and stylish hardware. A floor-to-ceiling pantry ensures ample storage, while the built-in bench seating with underneath storage adds both charm and functionality. The kitchen seamlessly opens to the dining area, with sliding doors leading directly to the large back deck—ideal for indoor and outdoor entertaining. The main-floor family room features an updated gas fireplace with a brick surround, perfect for cozy evenings. Another set of sliding doors provides direct access to the deck, extending your living space outdoors. A large living room with a beautiful bay window completes this level, filling the home with natural light. Upstairs, retreat to the primary suite, complete with a generous walk-in closet with a rough-in for a bathroom inside the closet. Two additional bedrooms provide plenty of space for children, a home office, or overnight guests. A convenient four-piece bathroom serves this level. The backyard is your private oasis, offering a sparkling inground pool, an expansive deck for lounging and entertaining, and a grassy area perfect for pets and children to play. Whether hosting a summer barbecue or enjoying a quiet evening swim, this outdoor space is designed for relaxation and fun. Located in a desirable family-oriented neighbourhood, this home is just minutes from schools, shopping, and all amenities. With its combination of a functional layout and outdoor retreat, this home truly offers the best of comfort and convenience. (id:50886)
Property Details
| MLS® Number | 40764015 |
| Property Type | Single Family |
| Amenities Near By | Place Of Worship, Schools, Shopping |
| Community Features | Quiet Area |
| Equipment Type | Water Heater |
| Features | Cul-de-sac, Paved Driveway |
| Parking Space Total | 6 |
| Pool Type | Inground Pool |
| Rental Equipment Type | Water Heater |
| Structure | Shed, Porch |
Building
| Bathroom Total | 2 |
| Bedrooms Above Ground | 3 |
| Bedrooms Total | 3 |
| Architectural Style | 2 Level |
| Basement Development | Finished |
| Basement Type | Full (finished) |
| Construction Style Attachment | Detached |
| Cooling Type | Central Air Conditioning |
| Exterior Finish | Brick, Vinyl Siding |
| Fireplace Present | Yes |
| Fireplace Total | 1 |
| Foundation Type | Poured Concrete |
| Half Bath Total | 1 |
| Heating Fuel | Natural Gas |
| Heating Type | Forced Air |
| Stories Total | 2 |
| Size Interior | 1,352 Ft2 |
| Type | House |
| Utility Water | Municipal Water |
Parking
| Attached Garage |
Land
| Acreage | No |
| Fence Type | Fence |
| Land Amenities | Place Of Worship, Schools, Shopping |
| Sewer | Municipal Sewage System |
| Size Frontage | 44 Ft |
| Size Total Text | Under 1/2 Acre |
| Zoning Description | R2 |
Rooms
| Level | Type | Length | Width | Dimensions |
|---|---|---|---|---|
| Second Level | 4pc Bathroom | 6'10'' x 6'0'' | ||
| Second Level | Bedroom | 8'6'' x 11'3'' | ||
| Second Level | Bedroom | 11'8'' x 11'4'' | ||
| Second Level | Primary Bedroom | 11'8'' x 11'3'' | ||
| Main Level | 2pc Bathroom | 4'6'' x 5'5'' | ||
| Main Level | Family Room | 9'8'' x 17'2'' | ||
| Main Level | Kitchen | 16'11'' x 9'4'' | ||
| Main Level | Dining Room | 7'9'' x 9'4'' | ||
| Main Level | Living Room | 15'2'' x 14'6'' | ||
| Main Level | Foyer | 13'11'' x 13'7'' |
https://www.realtor.ca/real-estate/28829386/37-rose-court-paris
Contact Us
Contact us for more information
Jason Lesky
Salesperson
245 Brant Ave
Brantford, Ontario N3T 3J4
(519) 757-7439
(226) 778-3740

















































