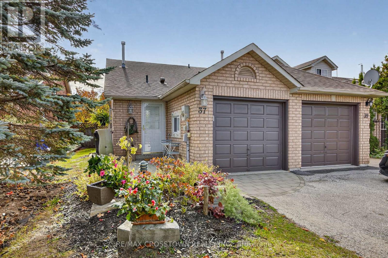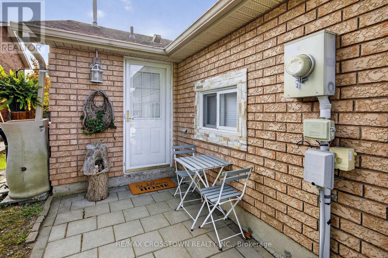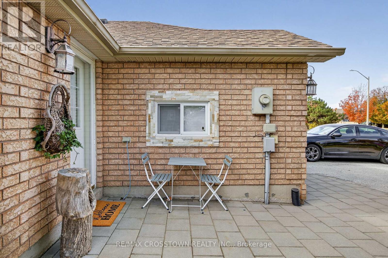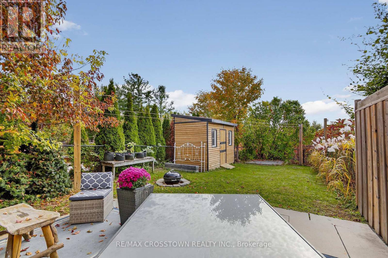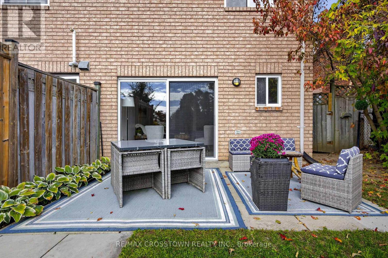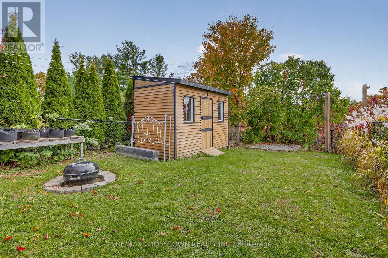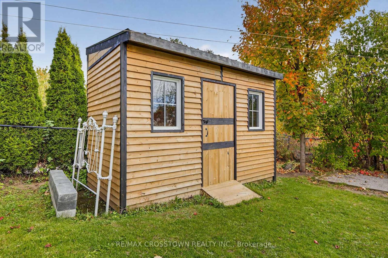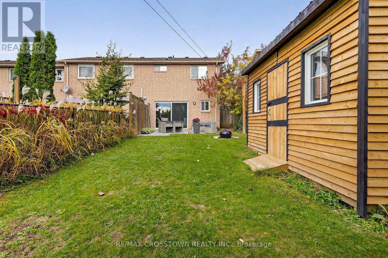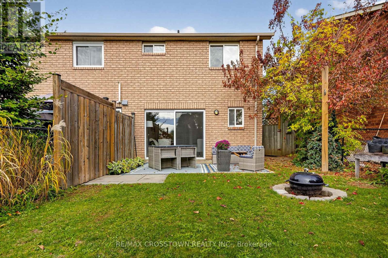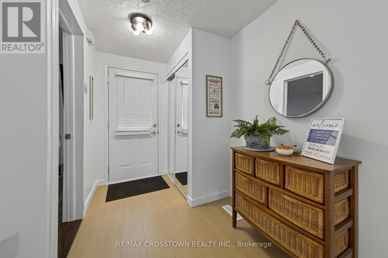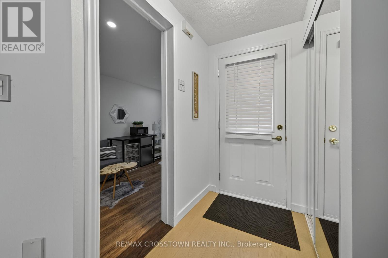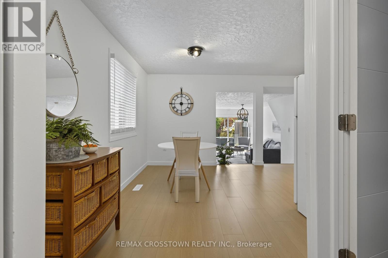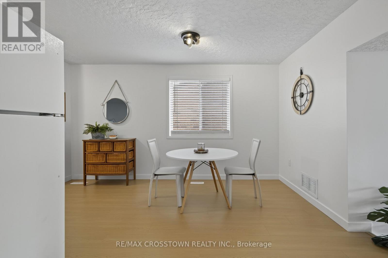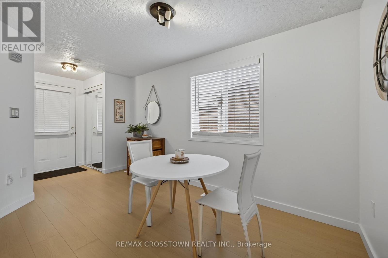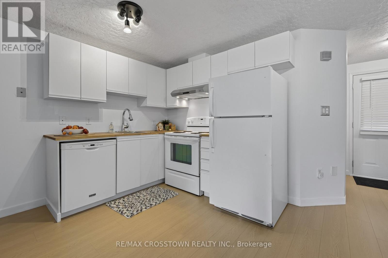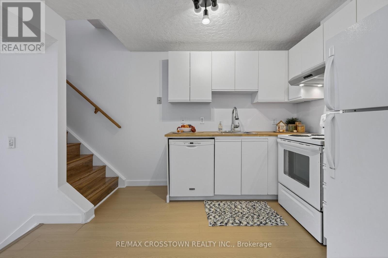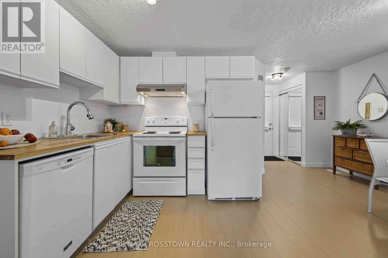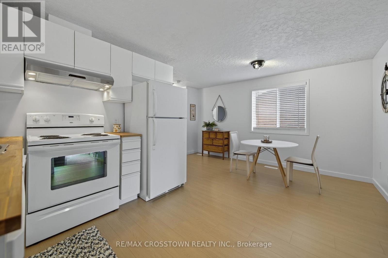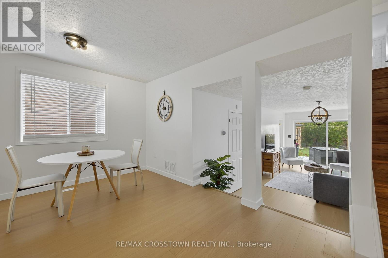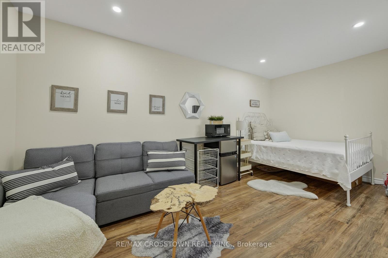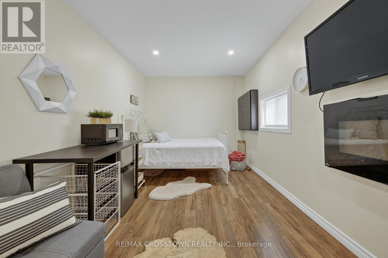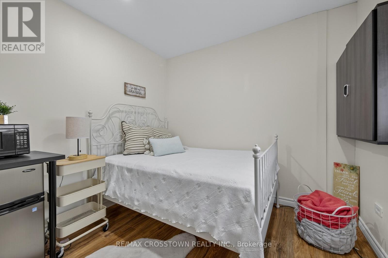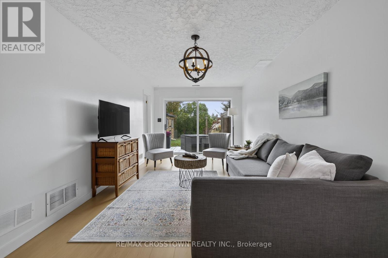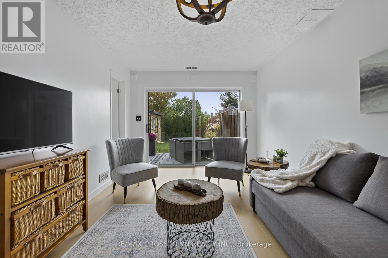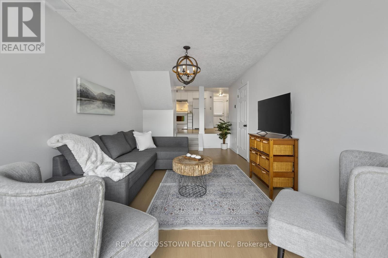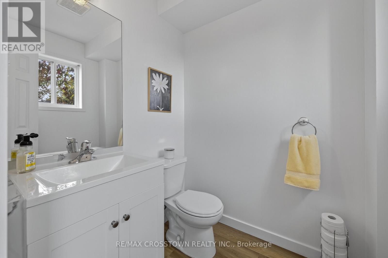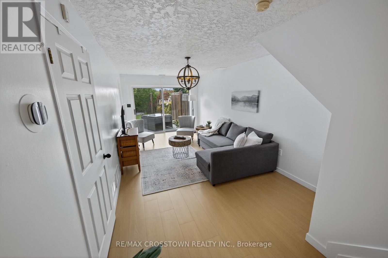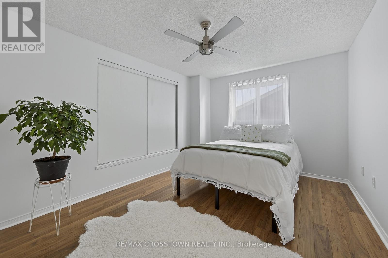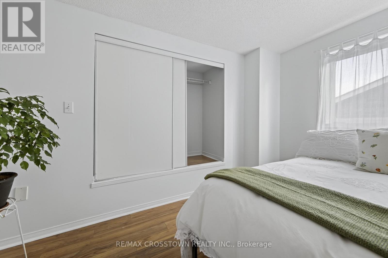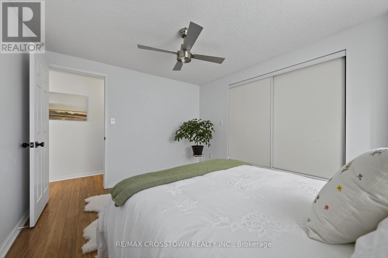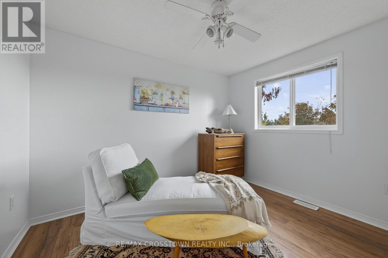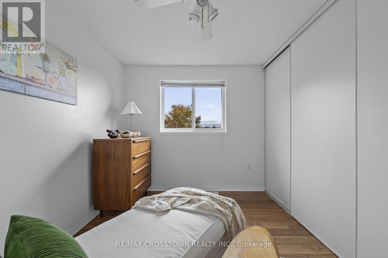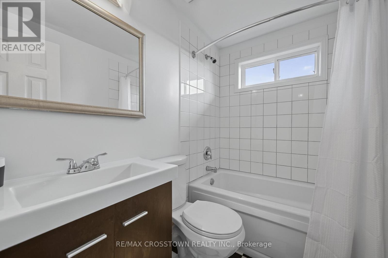37 Seymour Crescent Barrie, Ontario L4N 8N4
$554,900
Welcome to 37 Seymour Cres. located in the highly sought after South End of Barrie.This Very Clean, Open, Move-in Ready Townhome has multiple "Wow Factors". Only Adjoined to One Other Home, Backs onto Ravine Green Space with Spacious Backyard, Large Attractive Shed, Lots of Privacy,& Access to the Backyard Yard from an Outside Gate for more flexibility.The Interior boasts of New Flooring on Main Floor, New Kitchen Countertop and Sink, New Powder Room Toilet & Vanity, and for relaxing at the end of the day enjoy the Main Bathroom Jacuzzi Tub.This fabulous location is only minutes away from Great Schools, Recreation/Community Centre, Churches, Multiple Shopping Centres,Hwy.400 or access to County Rd.27 for a more scenic drive heading South. If you are looking to head North on the weekends , Muskoka is only an hour and half away. Added Bonus... NO MONTHLY MAINTENANCE FEES! If you're looking to buy your First Home, Downsize, or have been looking for a Move-in-Ready opportunity this may be the one. (id:50886)
Property Details
| MLS® Number | S12467842 |
| Property Type | Single Family |
| Community Name | Holly |
| Amenities Near By | Park, Place Of Worship, Public Transit |
| Community Features | Community Centre |
| Equipment Type | Water Heater - Gas, Water Heater |
| Features | Ravine, Backs On Greenbelt, Flat Site, Conservation/green Belt, Carpet Free |
| Parking Space Total | 3 |
| Rental Equipment Type | Water Heater - Gas, Water Heater |
| Structure | Shed |
Building
| Bathroom Total | 2 |
| Bedrooms Above Ground | 2 |
| Bedrooms Below Ground | 1 |
| Bedrooms Total | 3 |
| Age | 16 To 30 Years |
| Appliances | Water Meter, Water Heater, Dishwasher, Dryer, Hood Fan, Stove, Window Coverings, Refrigerator |
| Basement Type | None |
| Construction Style Attachment | Attached |
| Cooling Type | None |
| Exterior Finish | Brick, Shingles |
| Foundation Type | Poured Concrete |
| Half Bath Total | 1 |
| Heating Fuel | Natural Gas |
| Heating Type | Forced Air |
| Stories Total | 2 |
| Size Interior | 700 - 1,100 Ft2 |
| Type | Row / Townhouse |
| Utility Water | Municipal Water |
Parking
| Attached Garage | |
| Garage |
Land
| Acreage | No |
| Fence Type | Fully Fenced |
| Land Amenities | Park, Place Of Worship, Public Transit |
| Sewer | Sanitary Sewer |
| Size Depth | 138 Ft ,4 In |
| Size Frontage | 23 Ft ,1 In |
| Size Irregular | 23.1 X 138.4 Ft |
| Size Total Text | 23.1 X 138.4 Ft|under 1/2 Acre |
| Zoning Description | Rm2-th |
Rooms
| Level | Type | Length | Width | Dimensions |
|---|---|---|---|---|
| Second Level | Primary Bedroom | 4 m | 3.08 m | 4 m x 3.08 m |
| Second Level | Bedroom 2 | 3.3 m | 2.63 m | 3.3 m x 2.63 m |
| Second Level | Bathroom | 2.28 m | 1.65 m | 2.28 m x 1.65 m |
| Main Level | Family Room | 6.25 m | 3.22 m | 6.25 m x 3.22 m |
| Main Level | Bathroom | 1.9 m | 1.65 m | 1.9 m x 1.65 m |
| Main Level | Kitchen | 3.61 m | 2.56 m | 3.61 m x 2.56 m |
| Main Level | Dining Room | 4.62 m | 2.4 m | 4.62 m x 2.4 m |
| Main Level | Bedroom 3 | 5.32 m | 2.89 m | 5.32 m x 2.89 m |
| Main Level | Utility Room | 4.42 m | 1.65 m | 4.42 m x 1.65 m |
Utilities
| Cable | Available |
| Electricity | Installed |
| Sewer | Installed |
https://www.realtor.ca/real-estate/29001708/37-seymour-crescent-barrie-holly-holly
Contact Us
Contact us for more information
Mary Anne Moran
Salesperson
566 Bryne Drive Unit B1, 105880 &105965
Barrie, Ontario L4N 9P6
(705) 739-1000
(705) 739-1002

