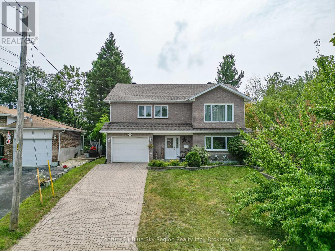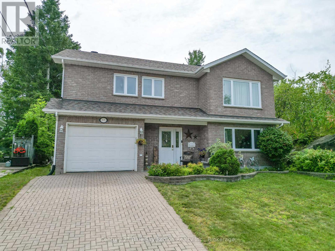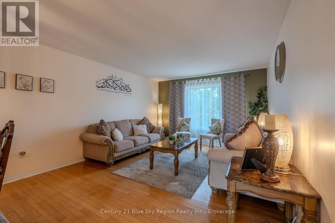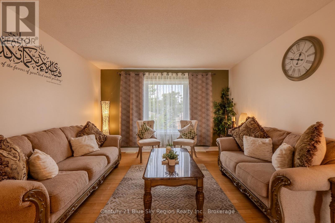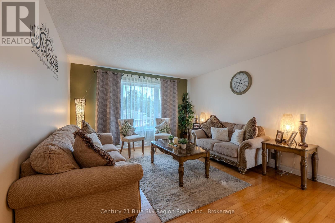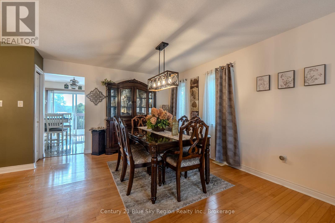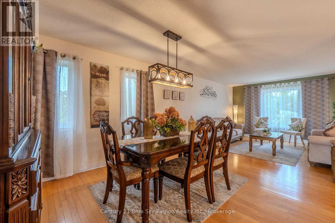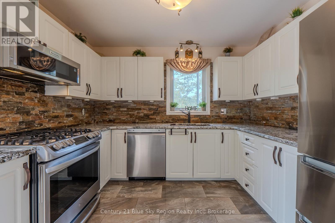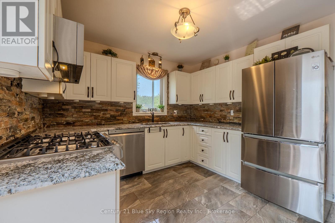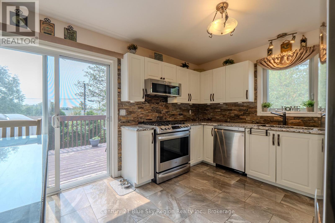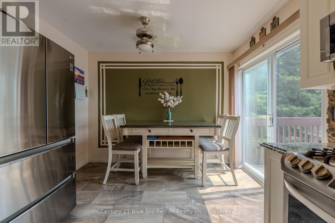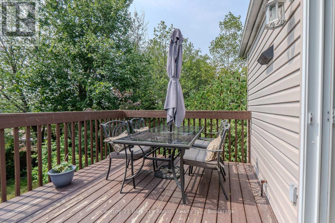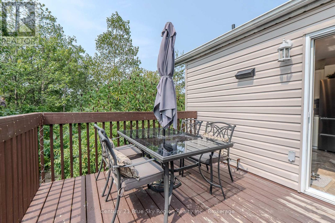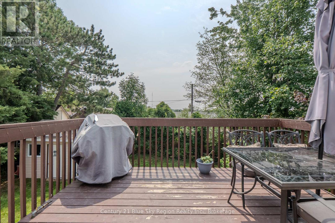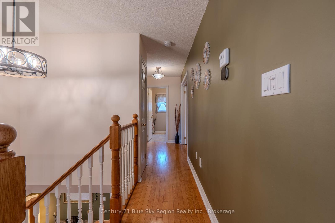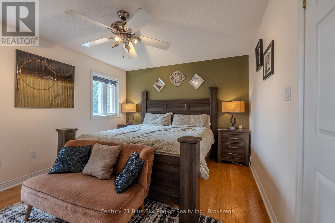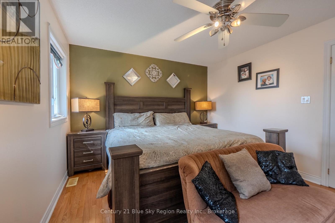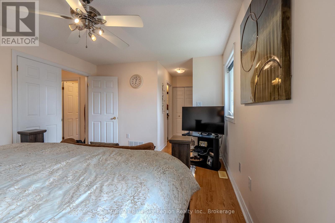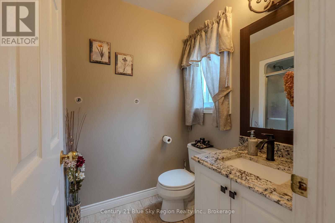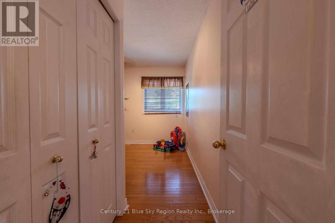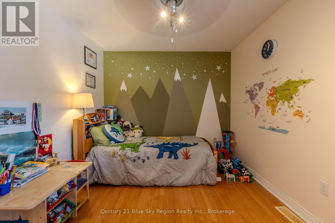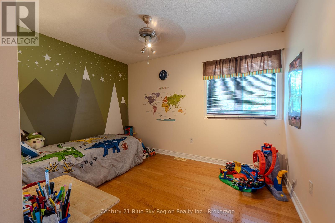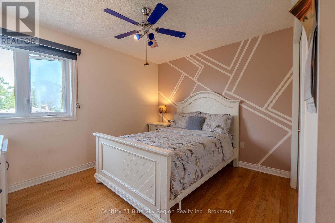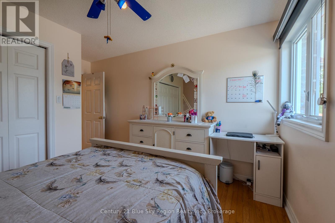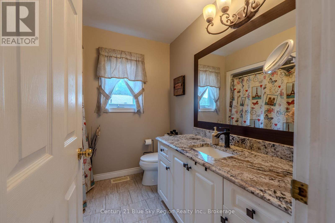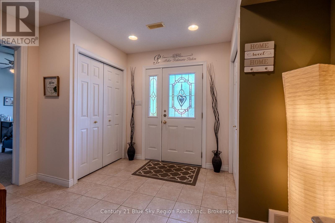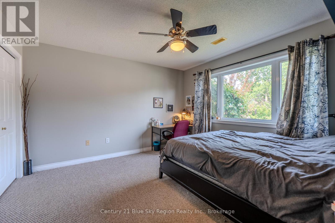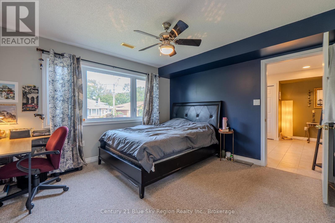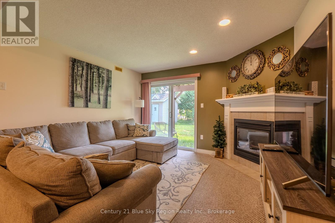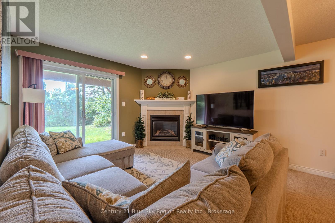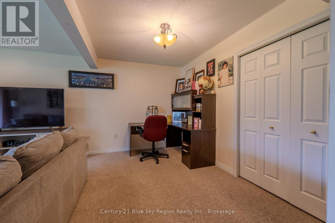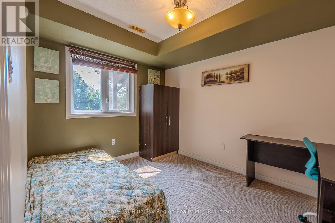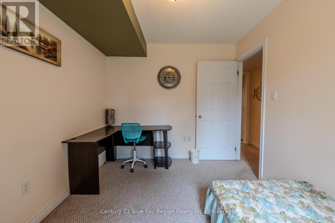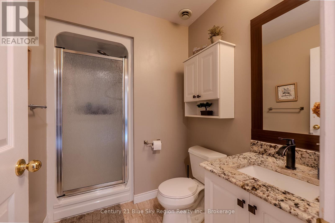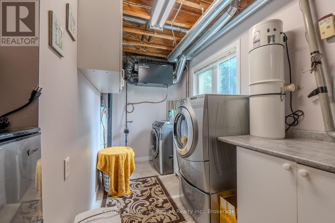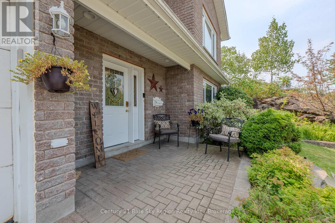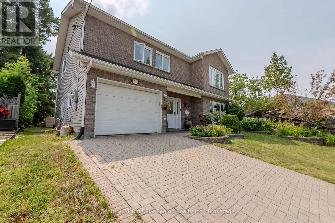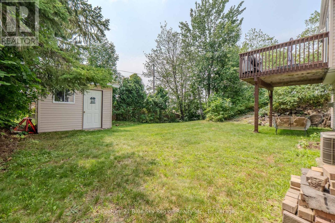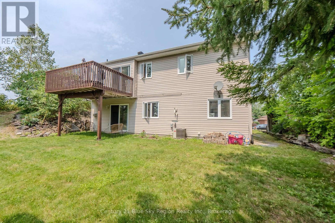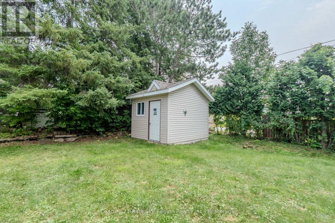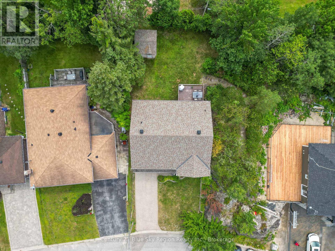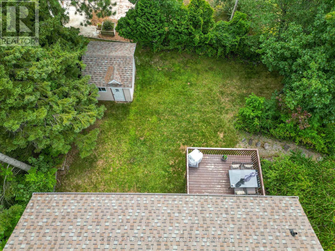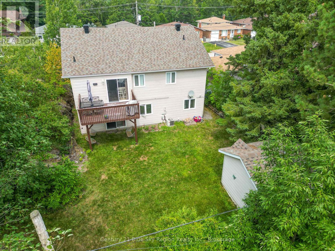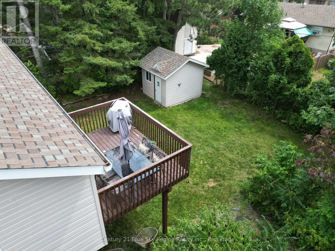37 Shallot Crescent North Bay, Ontario P1A 3V7
$699,900
Location! Location! This upgraded raised bungalow located in the heart of Birchaven District offers a very private setting for your everyday getaway. The neigbourhood offers amenities such as walking distance to Trout Lake and walking trails throughout the neighbourhood. There is a total of 2842 square feet of living space with 4 bedrooms, 3 baths and numerous upgrades over the past several years. Just move in and enjoy. Kitchen has new appliances in 2020 with granite counter tops with access to a balcony deck for you gas bbq overlooking the back yard. Upgraded bathrooms and hardwood floors. New furnace in 2020 are just a few of the many upgrades. Don't miss out. Call today. (id:50886)
Property Details
| MLS® Number | X12332355 |
| Property Type | Single Family |
| Community Name | Birchaven |
| Amenities Near By | Beach, Public Transit |
| Community Features | School Bus |
| Equipment Type | Water Heater - Gas, Water Heater |
| Features | Wooded Area, Level |
| Parking Space Total | 3 |
| Rental Equipment Type | Water Heater - Gas, Water Heater |
Building
| Bathroom Total | 3 |
| Bedrooms Above Ground | 4 |
| Bedrooms Total | 4 |
| Age | 16 To 30 Years |
| Amenities | Fireplace(s) |
| Appliances | Garage Door Opener Remote(s), Central Vacuum, Water Meter, Dryer, Garage Door Opener, Microwave, Stove, Washer, Refrigerator |
| Architectural Style | Raised Bungalow |
| Basement Type | None |
| Construction Style Attachment | Detached |
| Cooling Type | Central Air Conditioning, Air Exchanger |
| Exterior Finish | Brick, Vinyl Siding |
| Fire Protection | Smoke Detectors |
| Fireplace Present | Yes |
| Fireplace Total | 1 |
| Flooring Type | Hardwood, Porcelain Tile, Linoleum |
| Foundation Type | Block |
| Heating Fuel | Natural Gas |
| Heating Type | Forced Air |
| Stories Total | 1 |
| Size Interior | 2,000 - 2,500 Ft2 |
| Type | House |
| Utility Water | Municipal Water |
Parking
| Attached Garage | |
| Garage |
Land
| Acreage | No |
| Land Amenities | Beach, Public Transit |
| Landscape Features | Landscaped |
| Sewer | Sanitary Sewer |
| Size Depth | 105 Ft ,1 In |
| Size Frontage | 74 Ft ,10 In |
| Size Irregular | 74.9 X 105.1 Ft |
| Size Total Text | 74.9 X 105.1 Ft|under 1/2 Acre |
| Zoning Description | Residential (r2) |
Rooms
| Level | Type | Length | Width | Dimensions |
|---|---|---|---|---|
| Main Level | Bedroom 4 | 3.82 m | 3.79 m | 3.82 m x 3.79 m |
| Main Level | Family Room | 5.95 m | 3.83 m | 5.95 m x 3.83 m |
| Main Level | Den | 3.43 m | 2.69 m | 3.43 m x 2.69 m |
| Main Level | Laundry Room | 4.35 m | 2.71 m | 4.35 m x 2.71 m |
| Upper Level | Living Room | 3.92 m | 3.82 m | 3.92 m x 3.82 m |
| Upper Level | Kitchen | 4.2 m | 3.2 m | 4.2 m x 3.2 m |
| Upper Level | Primary Bedroom | 6.36 m | 3.45 m | 6.36 m x 3.45 m |
| Upper Level | Bedroom 2 | 4.28 m | 3.44 m | 4.28 m x 3.44 m |
| Upper Level | Bedroom 3 | 4.28 m | 3.58 m | 4.28 m x 3.58 m |
Utilities
| Cable | Installed |
| Electricity | Installed |
| Sewer | Installed |
https://www.realtor.ca/real-estate/28707242/37-shallot-crescent-north-bay-birchaven-birchaven
Contact Us
Contact us for more information
Owen Hong
Salesperson
199 Main Street East
North Bay, Ontario P1B 1A9
(705) 474-4500
Dennis Mong
Broker
(705) 498-8878
199 Main Street East
North Bay, Ontario P1B 1A9
(705) 474-4500

