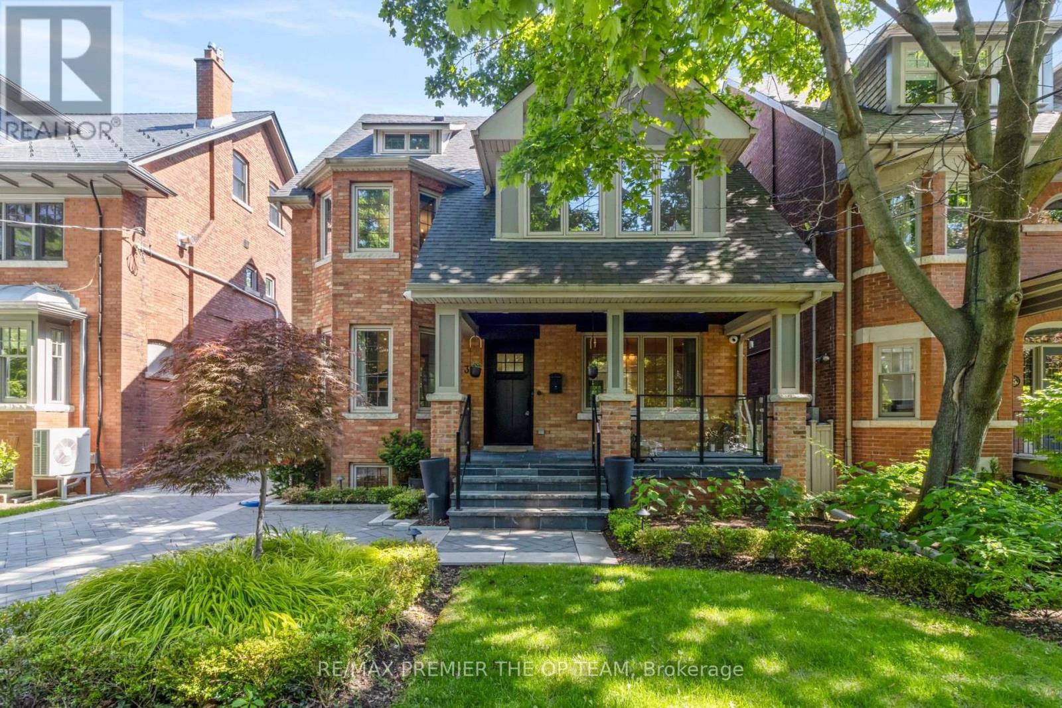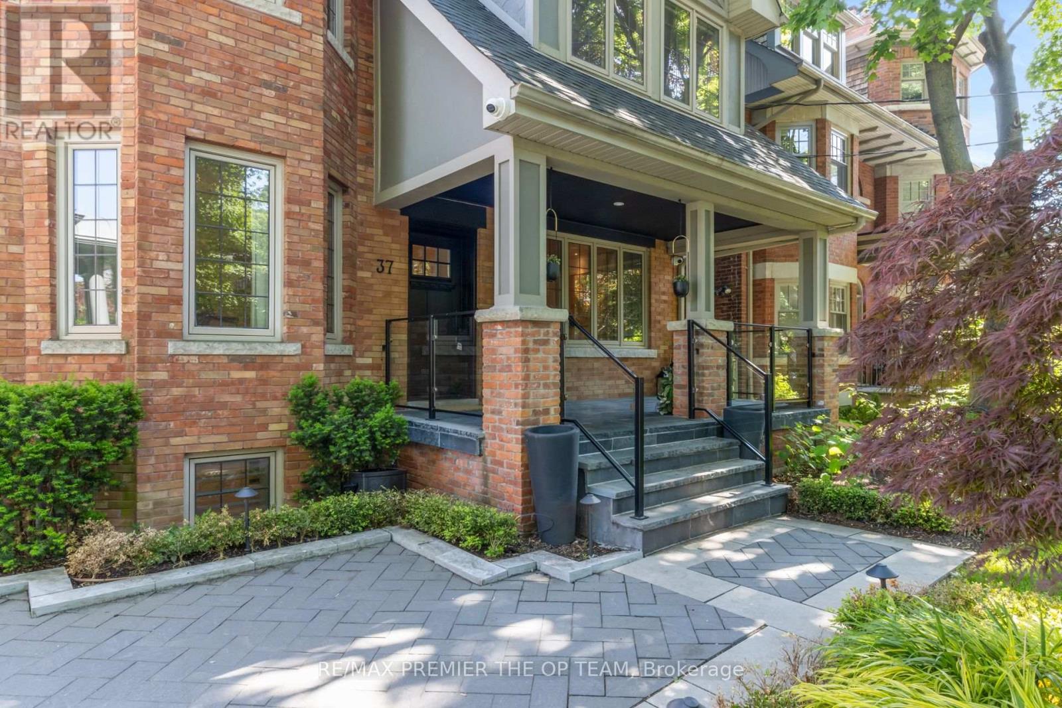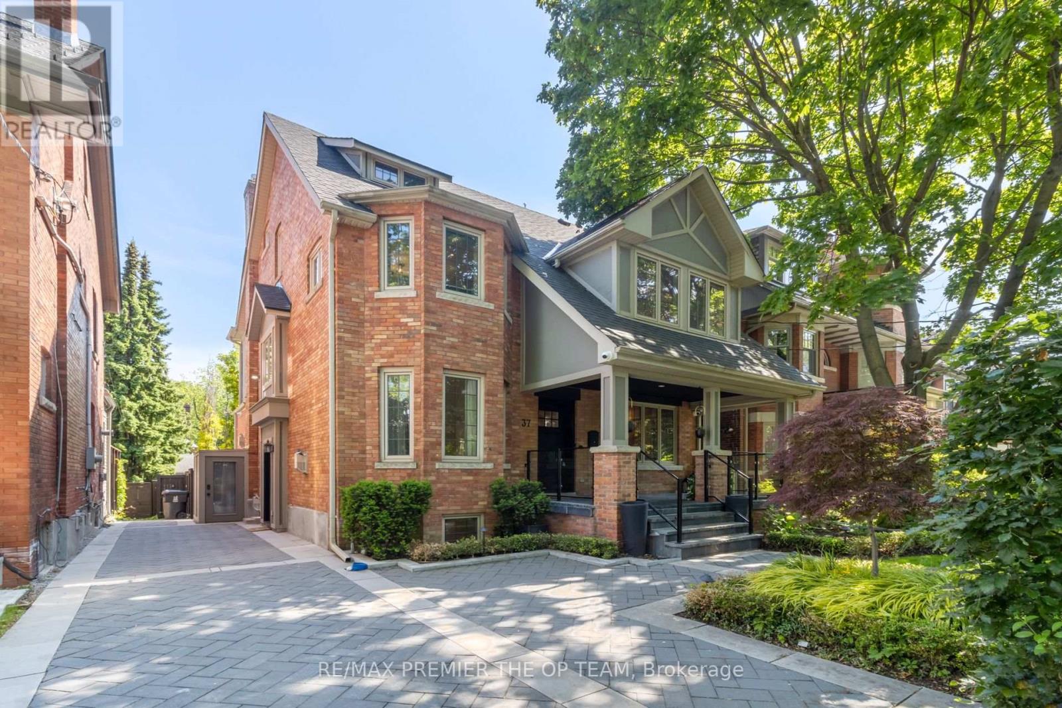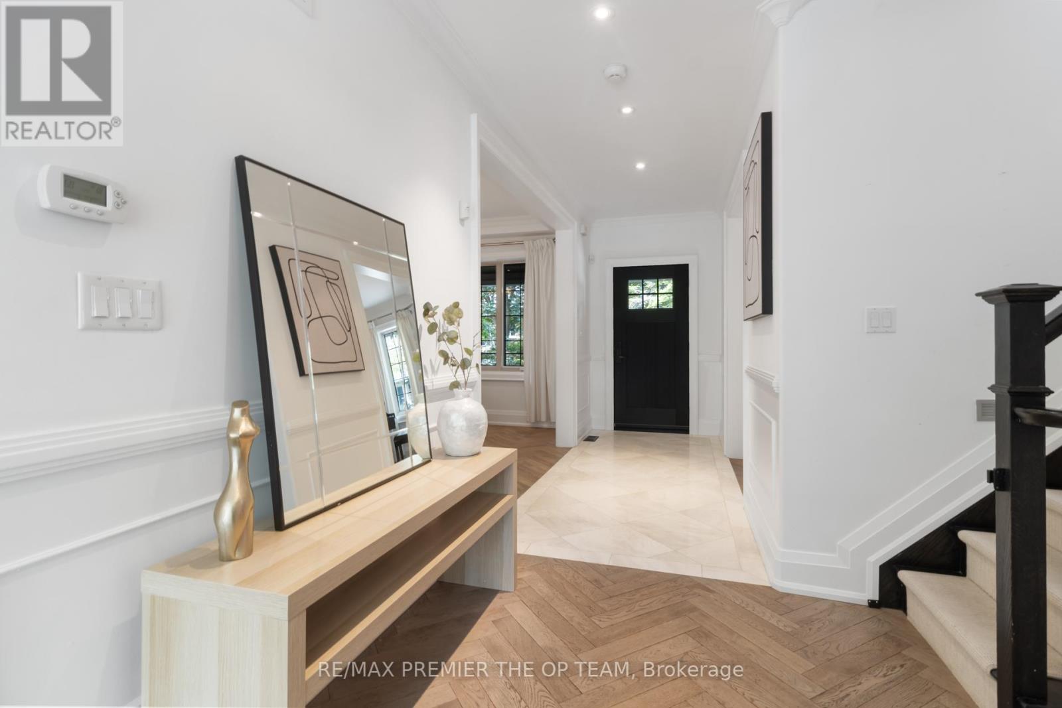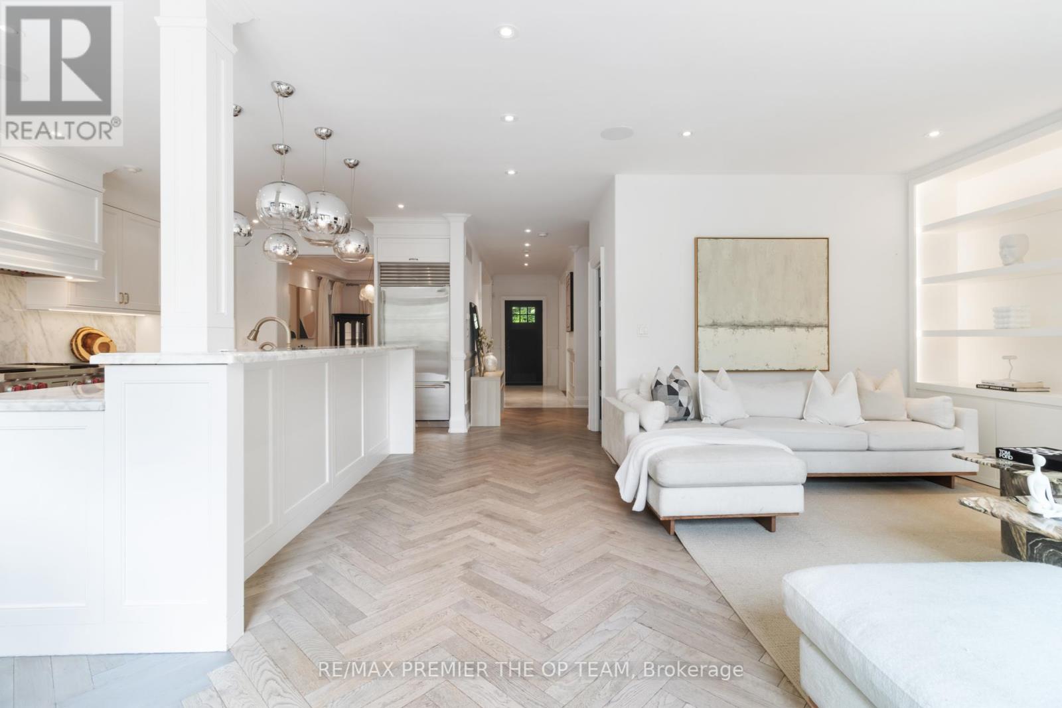37 St Andrews Gardens Toronto, Ontario M4W 2C9
$6,200,000
Timeless Elegance Meets Family Luxury in North Rosedale - Welcome to an extraordinary residence in the heart of prestigious North Rosedale where refined design, thoughtful functionality, and resort-style living come together in perfect harmony. From the moment you enter, this stunning family home captivates with its exquisite herringbone floors, elegant principal rooms, and seamless flow. A sophisticated main-floor office (currently a stylish music lounge), a generous dining room ideal for entertaining, and a breathtaking open-concept kitchen and family room offer the perfect blend of everyday comfort and elevated style. The magic continues outdoors step into a private backyard oasis designed for unforgettable moments. Enjoy the integrated hot tub, saltwater pool, pergola-covered lounge, outdoor TV, and an exceptional cabana complete with bar fridge, flat-screen TV, and sauna. This is outdoor living at its absolute finest. The lower level offers a full nanny or teen suite, a cozy lounge, creative play/art space, and a state-of-the-art home gym. The serene primary suite is a retreat of its own with a luxurious ensuite, walk-in closet, and private walk-out overlooking the gardens. With five spacious bedrooms, versatile living spaces, and an unbeatable location just steps to Rosedale Park & the boutique offerings of Summerhill, this residence presents a rare opportunity to own one of the most coveted addresses in Toronto. A home where elegance meets ease & every detail is simply exceptional. (id:50886)
Property Details
| MLS® Number | C12232863 |
| Property Type | Single Family |
| Community Name | Rosedale-Moore Park |
| Features | Sauna |
| Parking Space Total | 2 |
| Pool Type | Inground Pool |
Building
| Bathroom Total | 5 |
| Bedrooms Above Ground | 5 |
| Bedrooms Below Ground | 1 |
| Bedrooms Total | 6 |
| Age | 100+ Years |
| Amenities | Fireplace(s) |
| Appliances | Central Vacuum, Water Heater - Tankless, Dishwasher, Dryer, Freezer, Microwave, Range, Washer, Wine Fridge, Refrigerator |
| Basement Development | Finished |
| Basement Type | N/a (finished) |
| Construction Style Attachment | Detached |
| Cooling Type | Central Air Conditioning |
| Exterior Finish | Brick |
| Fireplace Present | Yes |
| Flooring Type | Hardwood |
| Foundation Type | Concrete, Stone |
| Half Bath Total | 1 |
| Heating Fuel | Natural Gas |
| Heating Type | Forced Air |
| Stories Total | 3 |
| Size Interior | 3,000 - 3,500 Ft2 |
| Type | House |
| Utility Water | Municipal Water |
Parking
| No Garage |
Land
| Acreage | No |
| Sewer | Sanitary Sewer |
| Size Depth | 138 Ft ,2 In |
| Size Frontage | 40 Ft |
| Size Irregular | 40 X 138.2 Ft ; Driveway Subject To Row |
| Size Total Text | 40 X 138.2 Ft ; Driveway Subject To Row |
Rooms
| Level | Type | Length | Width | Dimensions |
|---|---|---|---|---|
| Second Level | Primary Bedroom | 4.97 m | 3.43 m | 4.97 m x 3.43 m |
| Second Level | Bedroom 2 | 4.34 m | 3.99 m | 4.34 m x 3.99 m |
| Second Level | Bedroom 3 | 5.48 m | 3.94 m | 5.48 m x 3.94 m |
| Third Level | Bedroom 4 | 5.44 m | 4.97 m | 5.44 m x 4.97 m |
| Third Level | Bedroom 5 | 5.18 m | 2.68 m | 5.18 m x 2.68 m |
| Lower Level | Exercise Room | 7.6 m | 2.95 m | 7.6 m x 2.95 m |
| Lower Level | Bedroom | 4 m | 3.45 m | 4 m x 3.45 m |
| Lower Level | Recreational, Games Room | 4.6 m | 3.53 m | 4.6 m x 3.53 m |
| Main Level | Den | 4.33 m | 2.84 m | 4.33 m x 2.84 m |
| Main Level | Dining Room | 4.62 m | 3.34 m | 4.62 m x 3.34 m |
| Main Level | Kitchen | 4.98 m | 3.34 m | 4.98 m x 3.34 m |
| Main Level | Family Room | 4.42 m | 2.78 m | 4.42 m x 2.78 m |
Contact Us
Contact us for more information
Nick Oppedisano
Salesperson
(416) 270-1431
www.theopteam.ca/
www.facebook.com/theopteamremax
www.twitter.com/team_op
www.linkedin.com/in/theopteam
3550 Rutherford Rd #80
Vaughan, Ontario L4H 3T8
(416) 987-8000
(416) 987-8001
www.theopteam.ca/
Rocco Oppedisano
Salesperson
3550 Rutherford Rd #80
Vaughan, Ontario L4H 3T8
(416) 987-8000
(416) 987-8001
www.theopteam.ca/

