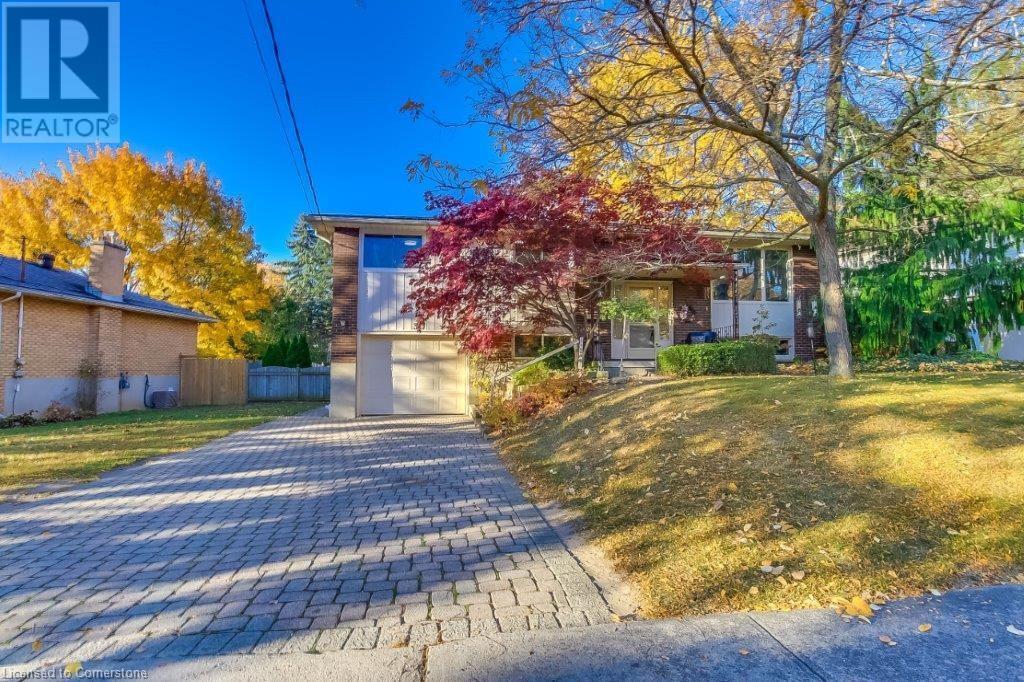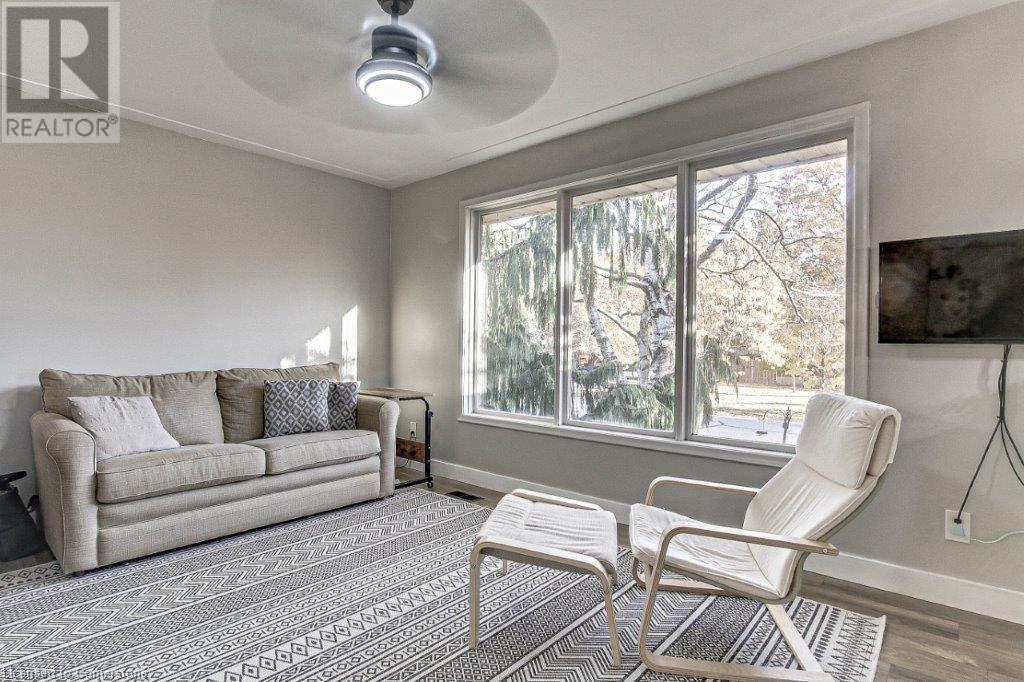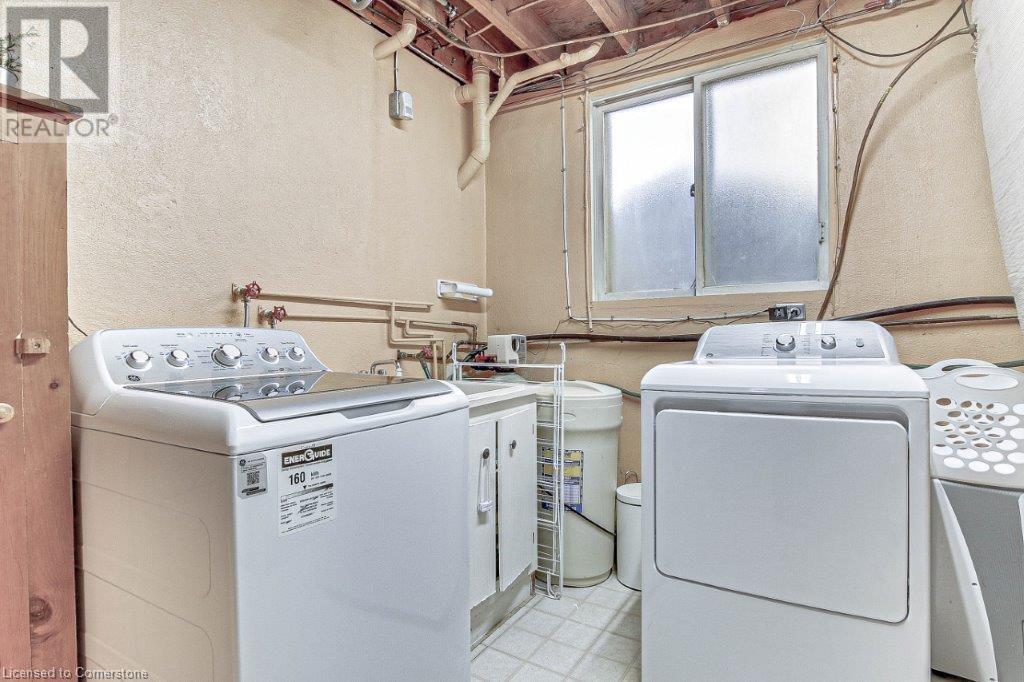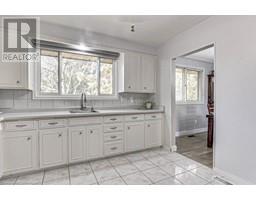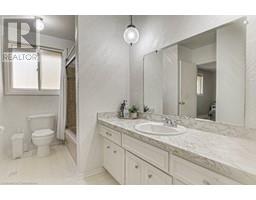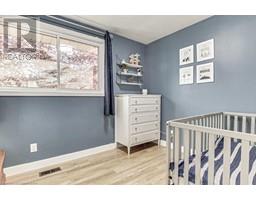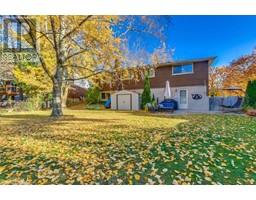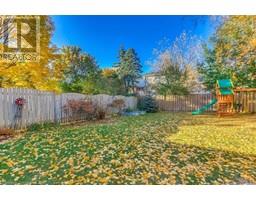37 Summit Avenue Kitchener, Ontario N2M 4W4
$799,900
Located on one of the best streets in Forest Hill on a large private lot and quiet street. Recent upgrades are new flooring on main floor, fresh paint, new front railing, new gas dryer and washer. Also added in 2024, new roof, added attic insulation, new furnaces, front 2 bedroom windows, whole home humidifier, and garage door. With 3 plus 1 bedrooms, 2 full baths, large rec room and living/dining rooms, there is lots of room for your family. Close to schools, pool, library, shopping, downtown, churches, and bus routes. Close to the Expressway it is an ideal location. Closing for March 26, 2025 so buy at today's prices and finance at lower rates next year. (id:50886)
Property Details
| MLS® Number | 40668159 |
| Property Type | Single Family |
| AmenitiesNearBy | Golf Nearby, Hospital, Park, Place Of Worship, Playground, Public Transit, Schools, Shopping |
| CommunityFeatures | Quiet Area |
| Features | Automatic Garage Door Opener |
| ParkingSpaceTotal | 5 |
Building
| BathroomTotal | 2 |
| BedroomsAboveGround | 3 |
| BedroomsBelowGround | 1 |
| BedroomsTotal | 4 |
| Appliances | Dishwasher, Dryer, Refrigerator, Stove, Washer, Hood Fan, Window Coverings, Garage Door Opener |
| ArchitecturalStyle | Raised Bungalow |
| BasementDevelopment | Partially Finished |
| BasementType | Partial (partially Finished) |
| ConstructionStyleAttachment | Detached |
| CoolingType | Central Air Conditioning |
| ExteriorFinish | Aluminum Siding, Brick Veneer |
| FoundationType | Block |
| HeatingFuel | Natural Gas |
| HeatingType | Forced Air |
| StoriesTotal | 1 |
| SizeInterior | 1675 Sqft |
| Type | House |
| UtilityWater | Municipal Water |
Parking
| Attached Garage |
Land
| AccessType | Highway Access, Highway Nearby |
| Acreage | No |
| LandAmenities | Golf Nearby, Hospital, Park, Place Of Worship, Playground, Public Transit, Schools, Shopping |
| Sewer | Municipal Sewage System |
| SizeFrontage | 90 Ft |
| SizeTotalText | Under 1/2 Acre |
| ZoningDescription | Res-2 |
Rooms
| Level | Type | Length | Width | Dimensions |
|---|---|---|---|---|
| Basement | Laundry Room | Measurements not available | ||
| Basement | Recreation Room | 23'4'' x 13' | ||
| Basement | Bedroom | 11'3'' x 8'10'' | ||
| Basement | 3pc Bathroom | Measurements not available | ||
| Main Level | Primary Bedroom | 14'0'' x 11'4'' | ||
| Main Level | Living Room | 11'0'' x 11'7'' | ||
| Main Level | Kitchen | 11'5'' x 11'5'' | ||
| Main Level | Dining Room | 12'0'' x 10'8'' | ||
| Main Level | Bedroom | 10'0'' x 11'6'' | ||
| Main Level | Bedroom | 10'0'' x 8'2'' | ||
| Main Level | 4pc Bathroom | Measurements not available |
https://www.realtor.ca/real-estate/27582412/37-summit-avenue-kitchener
Interested?
Contact us for more information
George E. Lavallee
Broker
515 Riverbend Dr., Unit 103
Kitchener, Ontario N2K 3S3



