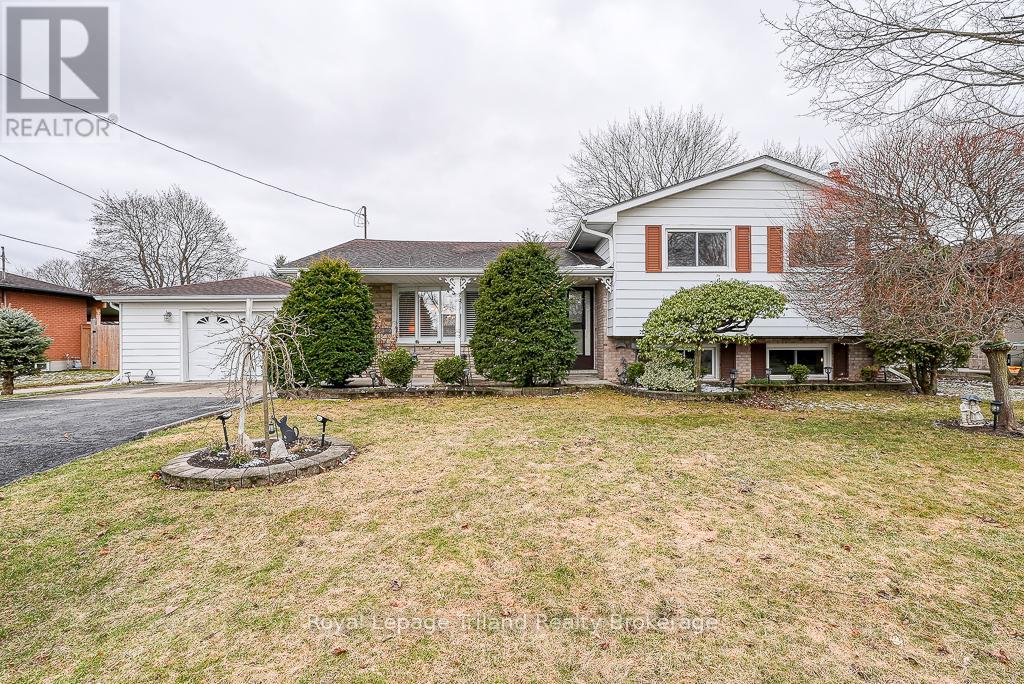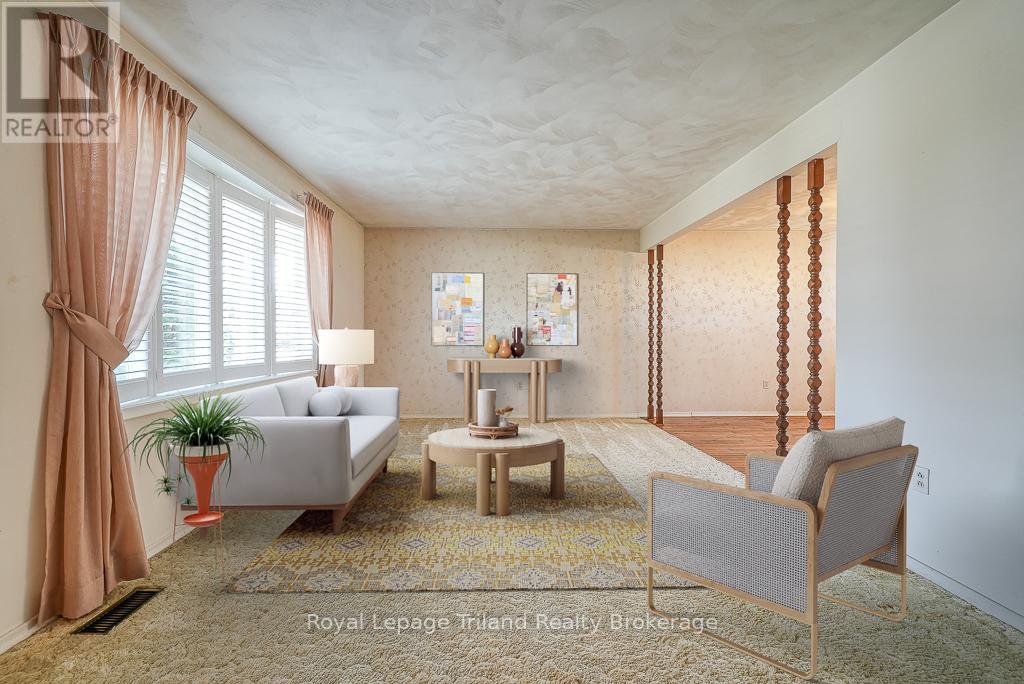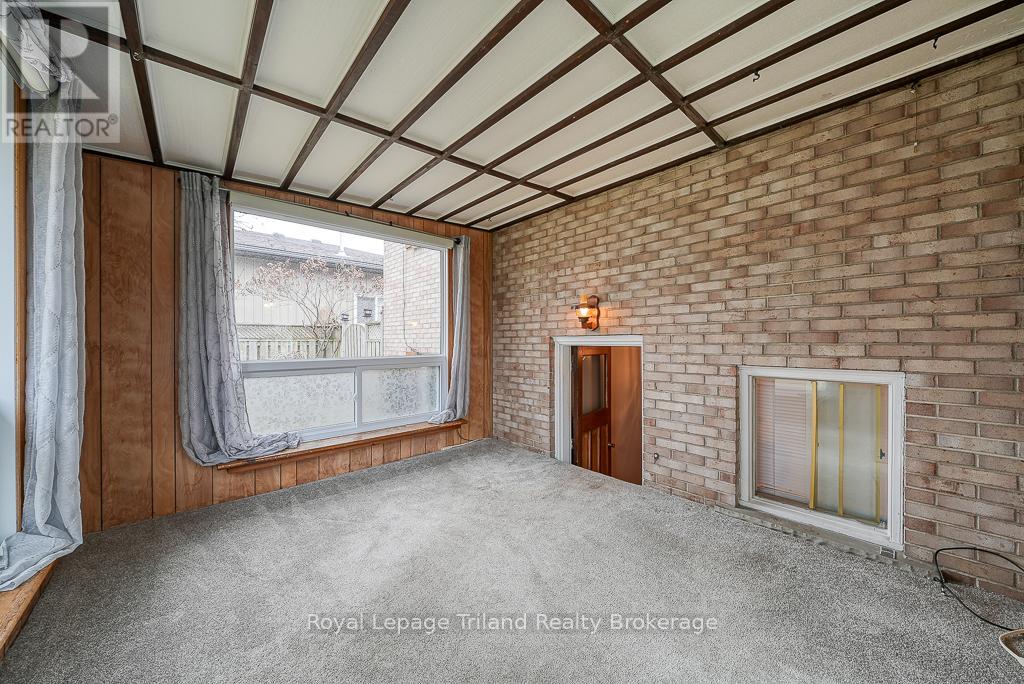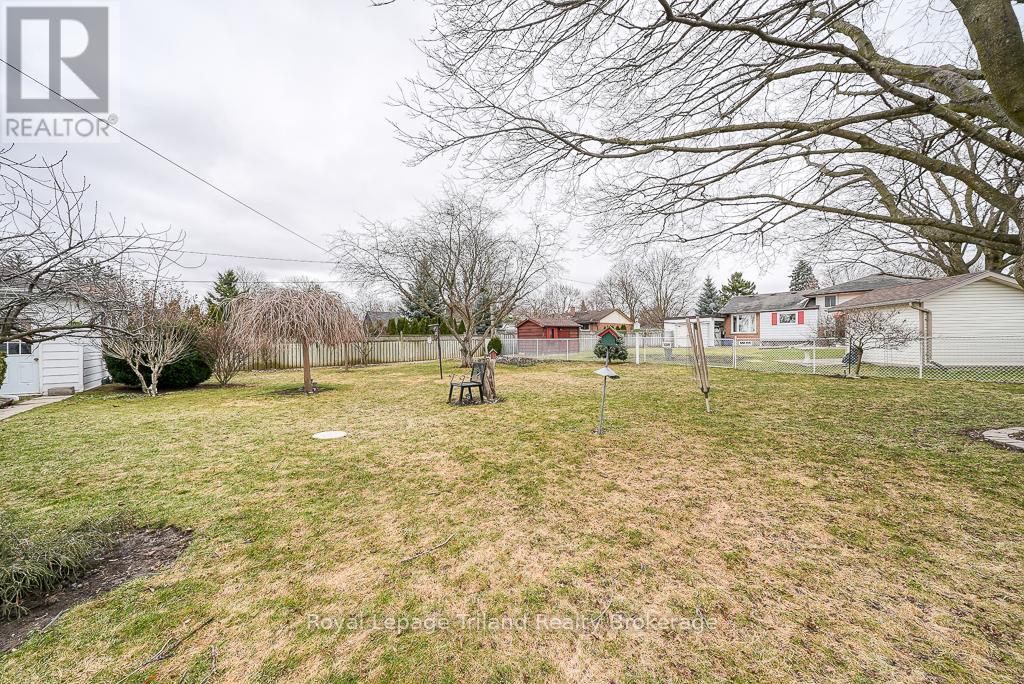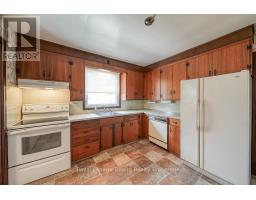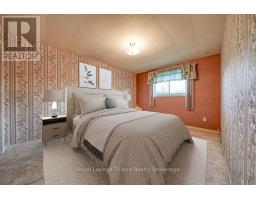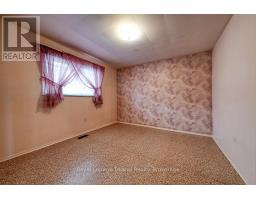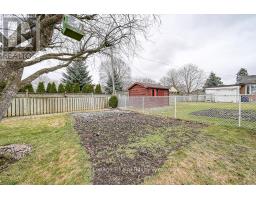37 Thames Avenue East Zorra-Tavistock, Ontario N0J 1M0
$699,000
Welcome to 37 Thames Avenue. This 3 bedroom, 2 bathroom side split is in the welcoming, friendly village of Innerkip. The floor plan is ideal with kitchen, dining and living room on the main floor. Upstairs you will find 3 great sized bedrooms and a 4 pc bath. The lower level has a family room with gas fireplace, exercise/office space and a 2 pc bath. A sunroom on the back allows for backyard access and many sunny hours of relaxation admiring the large fully fenced yard. In the basement is an oversized utility/laundry room which includes a space for a workshop. Many of the windows have been updated, newer central air 2023, Generac Generator 2022. Outside the detached 1.5 car garage provides extra space for a vehicle/storage or both. Situated on a quiet Avenue in the heart of Innerkip. The area offers small town living with easy access to schools, parks, golf and major highways. There is a corner farm market, pharmacy, dentist, variety store with gas/LCBO and a Tim Hortons. You can make this home your own, bring your ideas and your desire to live in one of the best areas in Oxford County. (id:50886)
Property Details
| MLS® Number | X12042774 |
| Property Type | Single Family |
| Community Name | Innerkip |
| Amenities Near By | Park, Place Of Worship, Schools |
| Equipment Type | Water Heater - Gas |
| Parking Space Total | 5 |
| Rental Equipment Type | Water Heater - Gas |
| Structure | Porch |
Building
| Bathroom Total | 2 |
| Bedrooms Above Ground | 3 |
| Bedrooms Total | 3 |
| Age | 51 To 99 Years |
| Amenities | Fireplace(s) |
| Appliances | Garage Door Opener Remote(s), Water Heater, Water Softener, Dishwasher, Dryer, Garage Door Opener, Stove, Washer, Window Coverings, Refrigerator |
| Basement Development | Unfinished |
| Basement Type | N/a (unfinished) |
| Construction Style Attachment | Detached |
| Construction Style Split Level | Sidesplit |
| Cooling Type | Central Air Conditioning |
| Exterior Finish | Aluminum Siding, Brick |
| Fireplace Present | Yes |
| Fireplace Type | Free Standing Metal |
| Foundation Type | Block |
| Half Bath Total | 1 |
| Heating Fuel | Natural Gas |
| Heating Type | Forced Air |
| Size Interior | 1,500 - 2,000 Ft2 |
| Type | House |
| Utility Power | Generator |
| Utility Water | Municipal Water |
Parking
| Detached Garage | |
| Garage |
Land
| Acreage | No |
| Land Amenities | Park, Place Of Worship, Schools |
| Sewer | Sanitary Sewer |
| Size Depth | 125 Ft ,3 In |
| Size Frontage | 80 Ft ,3 In |
| Size Irregular | 80.3 X 125.3 Ft |
| Size Total Text | 80.3 X 125.3 Ft |
Rooms
| Level | Type | Length | Width | Dimensions |
|---|---|---|---|---|
| Second Level | Primary Bedroom | 4.27 m | 3.29 m | 4.27 m x 3.29 m |
| Second Level | Bedroom 2 | 3.56 m | 3.47 m | 3.56 m x 3.47 m |
| Second Level | Bedroom 3 | 3.26 m | 2.83 m | 3.26 m x 2.83 m |
| Second Level | Bathroom | 2.83 m | 2.1 m | 2.83 m x 2.1 m |
| Basement | Laundry Room | 6.8 m | 3.84 m | 6.8 m x 3.84 m |
| Basement | Utility Room | 6.8 m | 3.84 m | 6.8 m x 3.84 m |
| Lower Level | Family Room | 7.77 m | 3.29 m | 7.77 m x 3.29 m |
| Lower Level | Office | 2.8 m | 3.53 m | 2.8 m x 3.53 m |
| Lower Level | Bathroom | 2.07 m | 0.948 m | 2.07 m x 0.948 m |
| Main Level | Kitchen | 3.078 m | 3.109 m | 3.078 m x 3.109 m |
| Main Level | Dining Room | 3.2 m | 3.2 m | 3.2 m x 3.2 m |
| Main Level | Living Room | 5.486 m | 3.81 m | 5.486 m x 3.81 m |
https://www.realtor.ca/real-estate/28076531/37-thames-avenue-east-zorra-tavistock-innerkip-innerkip
Contact Us
Contact us for more information
Carolyn Muzzin
Salesperson
757 Dundas Street
Woodstock, Ontario N4S 1E8
(519) 539-2070


