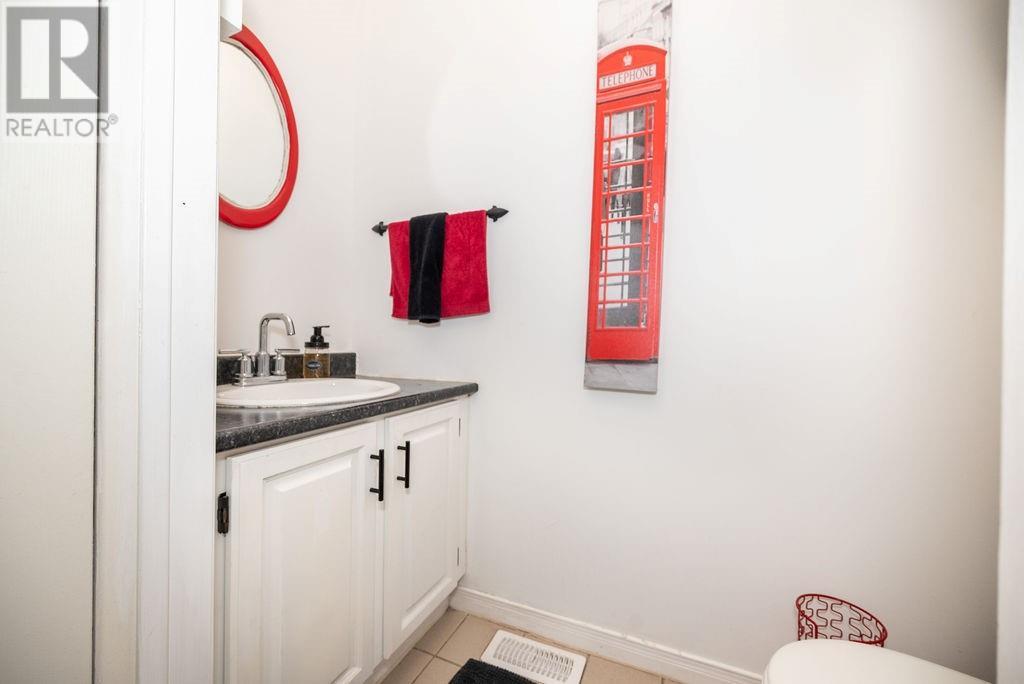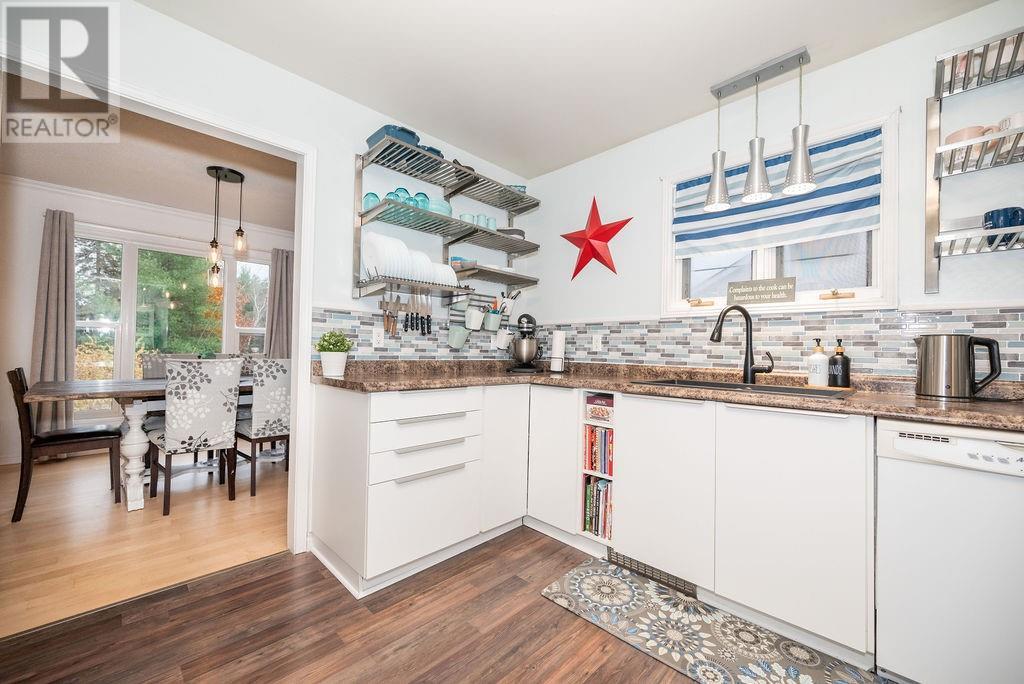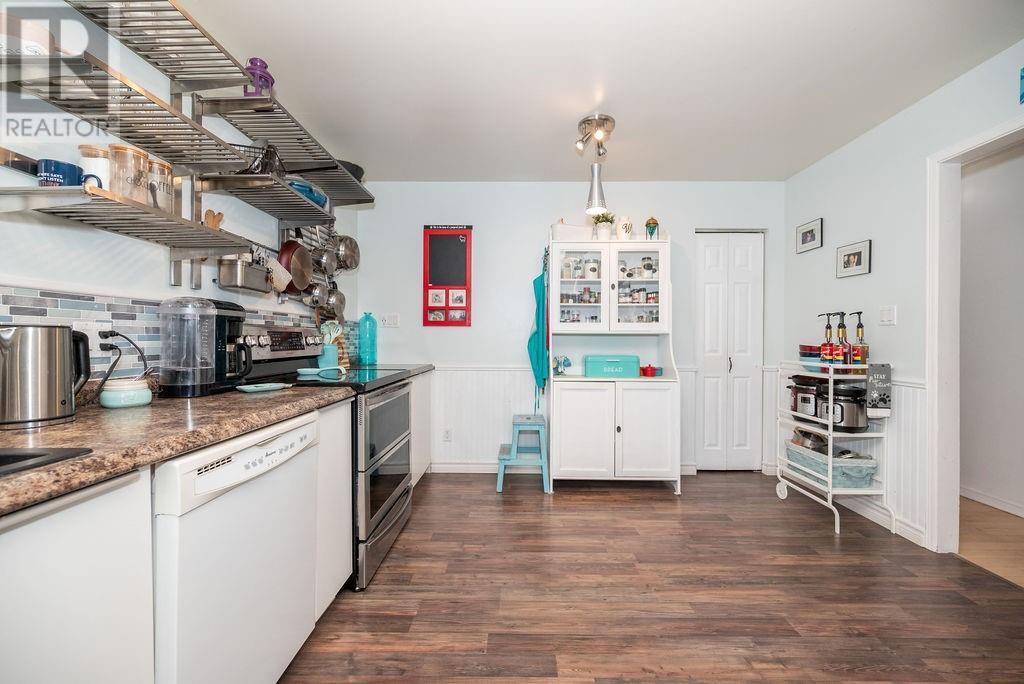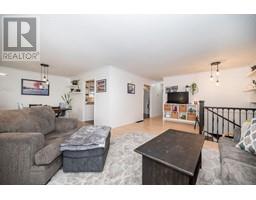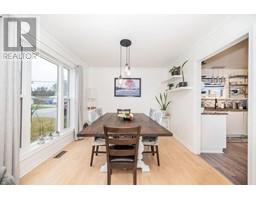37 Thomas Street Deep River, Ontario K0J 1P0
$469,900
This beautiful home in the west end of Deep River offers versatile living with 3 spacious bedrooms (easily convertible to 4) and 2.5 bathrooms. Upon entry, a large foyer welcomes you with access to an oversized attached single garage, a fully fenced backyard, and convenient coat closets. The foyer also leads to all levels of the home and includes a 2-piece bathroom. On the main floor, you’ll find a bright and airy living room, a formal dining area, and a newly updated kitchen featuring timeless white cabinetry, stylish open shelving, a generous pantry, and brand-new stainless steel appliances. Three well-sized bedrooms are also on this level, including a large primary bedroom with private access to a cheater ensuite. The lower level provides abundant living and storage space. The family room, complete with an electric fireplace, offers room for a home gym, office, play area, and more. Additionally, a workshop room can easily be transformed into a 4th bedroom if desired. (id:50886)
Property Details
| MLS® Number | 1419468 |
| Property Type | Single Family |
| Neigbourhood | Upper Thomas |
| AmenitiesNearBy | Recreation Nearby, Ski Area |
| CommunityFeatures | School Bus |
| ParkingSpaceTotal | 4 |
| RoadType | Paved Road |
| Structure | Deck |
Building
| BathroomTotal | 3 |
| BedroomsAboveGround | 3 |
| BedroomsTotal | 3 |
| Appliances | Refrigerator, Dishwasher, Dryer, Freezer, Microwave, Stove, Washer |
| BasementDevelopment | Finished |
| BasementType | Full (finished) |
| ConstructedDate | 1990 |
| ConstructionStyleAttachment | Detached |
| CoolingType | Central Air Conditioning |
| ExteriorFinish | Brick, Vinyl |
| FireplacePresent | Yes |
| FireplaceTotal | 1 |
| FlooringType | Mixed Flooring, Wall-to-wall Carpet, Laminate |
| FoundationType | Block |
| HalfBathTotal | 1 |
| HeatingFuel | Natural Gas |
| HeatingType | Forced Air |
| Type | House |
| UtilityWater | Municipal Water |
Parking
| Attached Garage | |
| Inside Entry | |
| Surfaced |
Land
| Acreage | No |
| FenceType | Fenced Yard |
| LandAmenities | Recreation Nearby, Ski Area |
| Sewer | Municipal Sewage System |
| SizeDepth | 155 Ft |
| SizeFrontage | 65 Ft |
| SizeIrregular | 65 Ft X 155 Ft |
| SizeTotalText | 65 Ft X 155 Ft |
| ZoningDescription | Residential |
Rooms
| Level | Type | Length | Width | Dimensions |
|---|---|---|---|---|
| Lower Level | Den | 12'6" x 11'1" | ||
| Lower Level | Family Room | 25'0" x 20'0" | ||
| Lower Level | Laundry Room | 9'4" x 8'8" | ||
| Lower Level | 3pc Bathroom | 8'7" x 6'8" | ||
| Lower Level | Workshop | 14'1" x 11'9" | ||
| Lower Level | Utility Room | 11'11" x 10'4" | ||
| Main Level | Primary Bedroom | 13'1" x 12'8" | ||
| Main Level | Bedroom | 15'11" x 10'3" | ||
| Main Level | Bedroom | 12'8" x 10'2" | ||
| Main Level | Dining Room | 12'0" x 10'0" | ||
| Main Level | Kitchen | 15'4" x 11'8" | ||
| Main Level | Living Room | 20'11" x 13'7" | ||
| Main Level | Foyer | 15'5" x 8'0" | ||
| Main Level | Partial Bathroom | 6'8" x 3'0" | ||
| Main Level | Full Bathroom | 8'2" x 7'4" |
Utilities
| Fully serviced | Available |
https://www.realtor.ca/real-estate/27624030/37-thomas-street-deep-river-upper-thomas
Interested?
Contact us for more information
Kristin Hawley
Broker
1219 Pembroke Street, East
Pembroke, Ontario K8A 7R8



