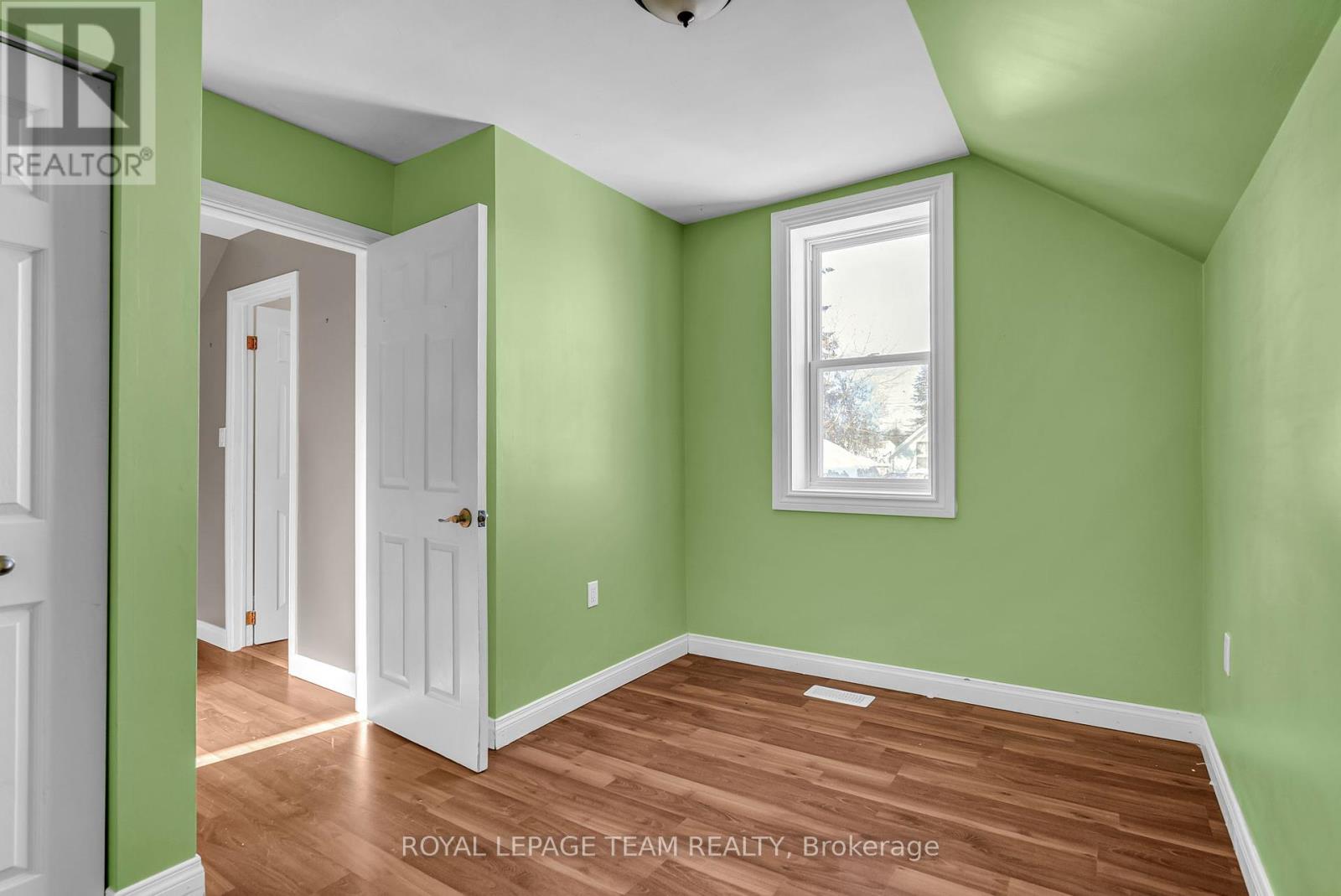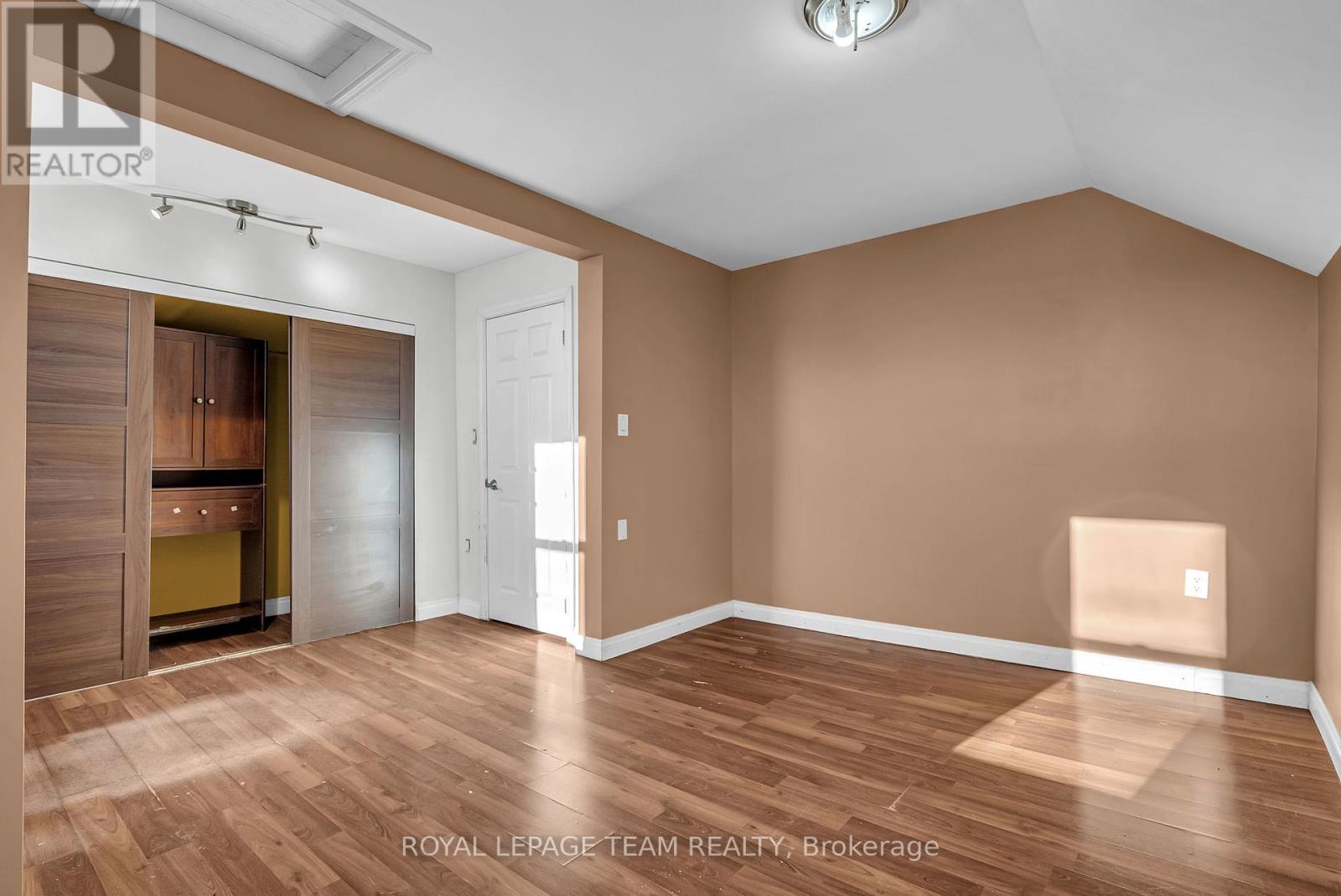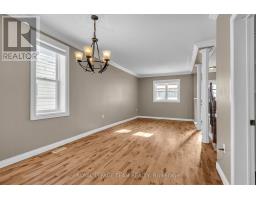37 Tierney Street S Arnprior, Ontario K7S 2S2
$259,900
Two bedroom home, steps from downtown Arnprior, is ready for someone with vision to bring it to life. Whether you're an investor looking for your next project or a first-time buyer excited to roll up your sleeves, this house is full of potential and possibilities. The main floor offers flexibility with a family room that can easily become a third bedroom, a playroom, or a home office. Upstairs, you'll find two bedrooms and a second full bathroom, giving you a solid foundation to work with. The spacious backyard offers the perfect spot to dream up outdoor plans. With its walkable location near the best of Arnprior's quaint shops, local dining, and all the charm of downtown, this home has lot of opportunity. If you've been waiting for a space to transform into something special, this is your sign. (id:50886)
Property Details
| MLS® Number | X11939623 |
| Property Type | Single Family |
| Community Name | 550 - Arnprior |
| Parking Space Total | 2 |
Building
| Bathroom Total | 2 |
| Bedrooms Above Ground | 2 |
| Bedrooms Total | 2 |
| Basement Development | Unfinished |
| Basement Type | Partial (unfinished) |
| Construction Style Attachment | Detached |
| Cooling Type | Wall Unit |
| Foundation Type | Stone |
| Heating Fuel | Natural Gas |
| Heating Type | Forced Air |
| Stories Total | 2 |
| Size Interior | 700 - 1,100 Ft2 |
| Type | House |
| Utility Water | Municipal Water |
Land
| Acreage | No |
| Sewer | Sanitary Sewer |
| Size Depth | 100 Ft |
| Size Frontage | 32 Ft ,6 In |
| Size Irregular | 32.5 X 100 Ft ; 0 |
| Size Total Text | 32.5 X 100 Ft ; 0 |
| Zoning Description | Res |
Rooms
| Level | Type | Length | Width | Dimensions |
|---|---|---|---|---|
| Second Level | Primary Bedroom | 4.19 m | 3.89 m | 4.19 m x 3.89 m |
| Second Level | Bedroom | 2.87 m | 3.27 m | 2.87 m x 3.27 m |
| Second Level | Bathroom | 1.9 m | 2.49 m | 1.9 m x 2.49 m |
| Main Level | Dining Room | 3.09 m | 2.58 m | 3.09 m x 2.58 m |
| Main Level | Family Room | 3.62 m | 4.14 m | 3.62 m x 4.14 m |
| Main Level | Kitchen | 3.62 m | 3.19 m | 3.62 m x 3.19 m |
| Main Level | Living Room | 4.19 m | 4.67 m | 4.19 m x 4.67 m |
| Main Level | Bathroom | 2.94 m | 1.38 m | 2.94 m x 1.38 m |
| Main Level | Foyer | 1.25 m | 1.79 m | 1.25 m x 1.79 m |
Utilities
| Natural Gas Available | Available |
https://www.realtor.ca/real-estate/27840171/37-tierney-street-s-arnprior-550-arnprior
Contact Us
Contact us for more information
Carley Hutchinson
Salesperson
www.buyandsellwithmichelle.ca/
3101 Strandherd Drive, Suite 4
Ottawa, Ontario K2G 4R9
(613) 825-7653
(613) 825-8762
www.teamrealty.ca/
Michelle Vankerkhoven
Courtier / agent
3101 Strandherd Drive, Suite 4
Ottawa, Ontario K2G 4R9
(613) 825-7653
(613) 825-8762
www.teamrealty.ca/



















































