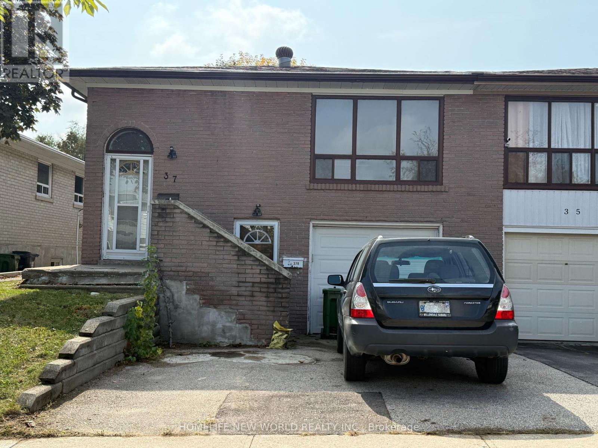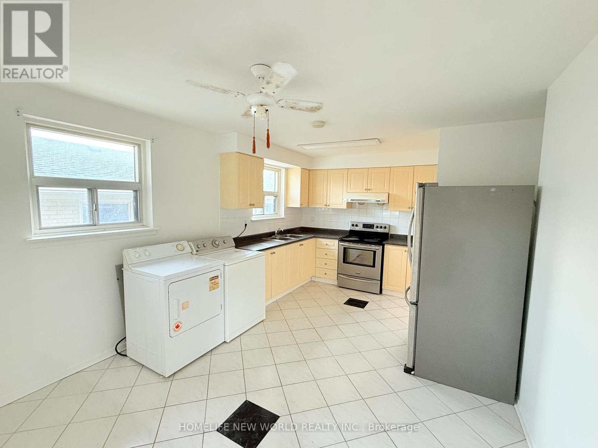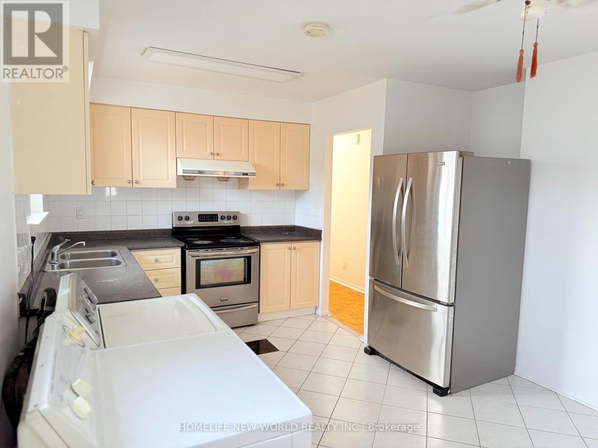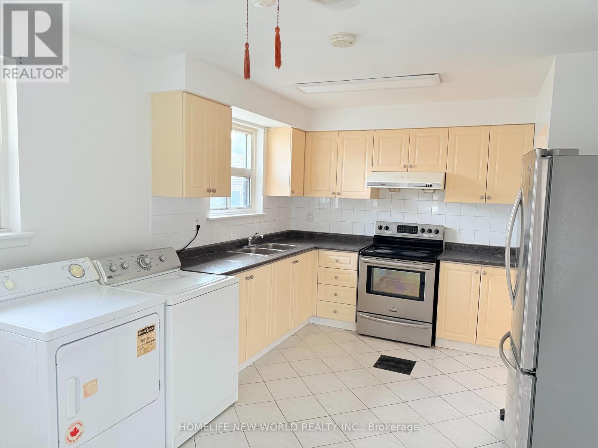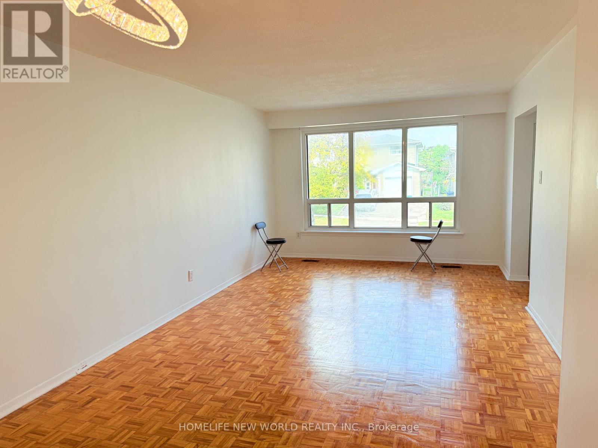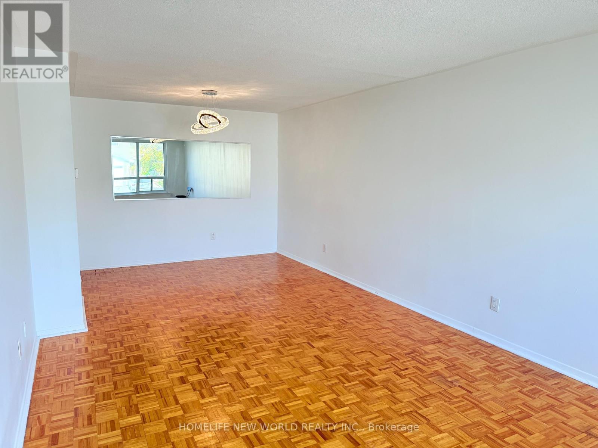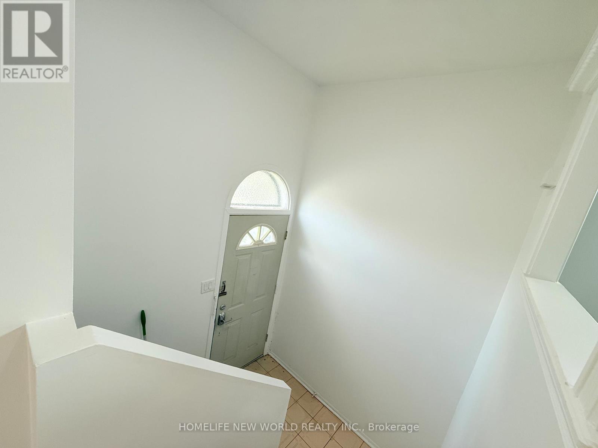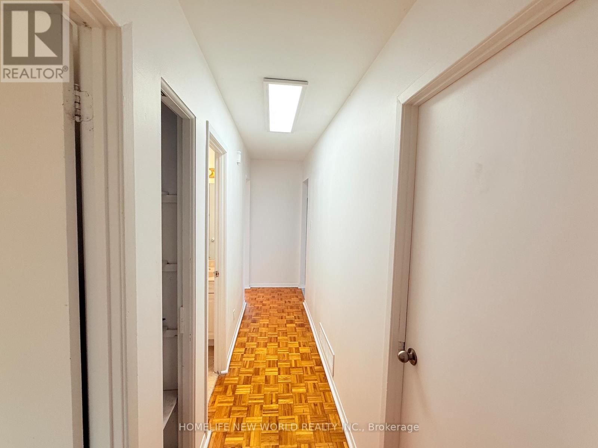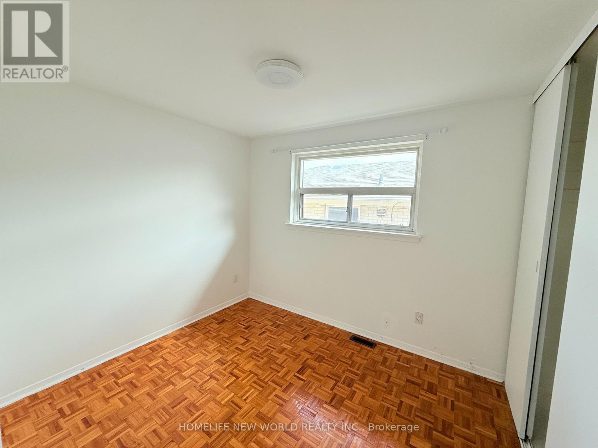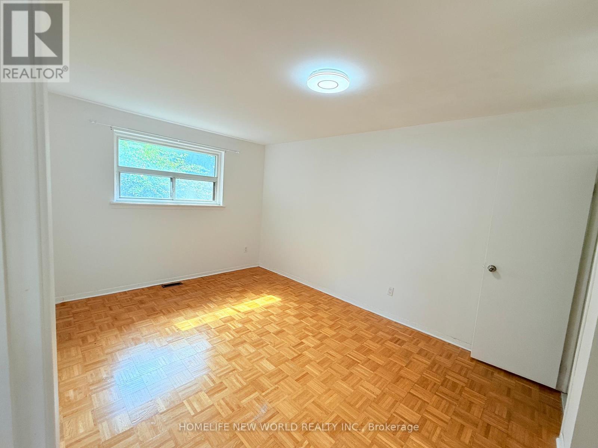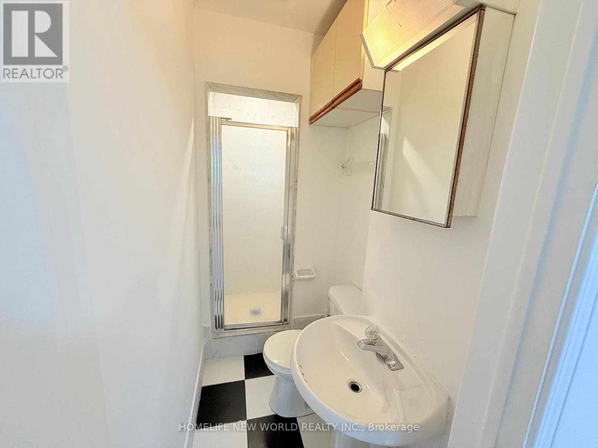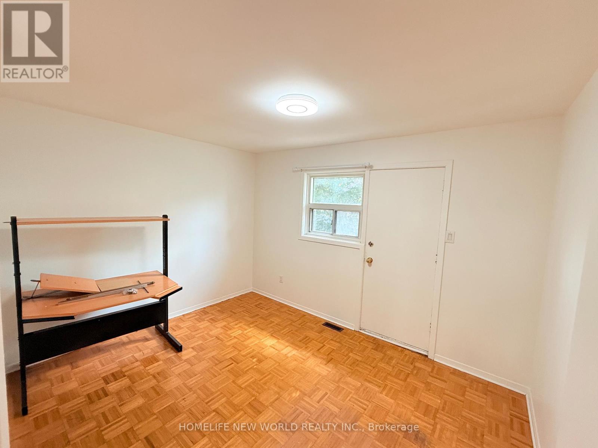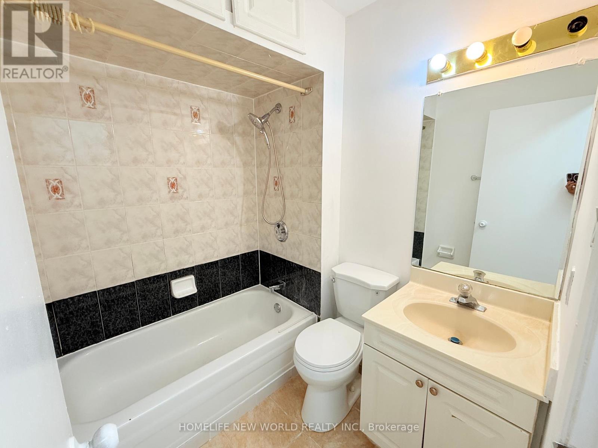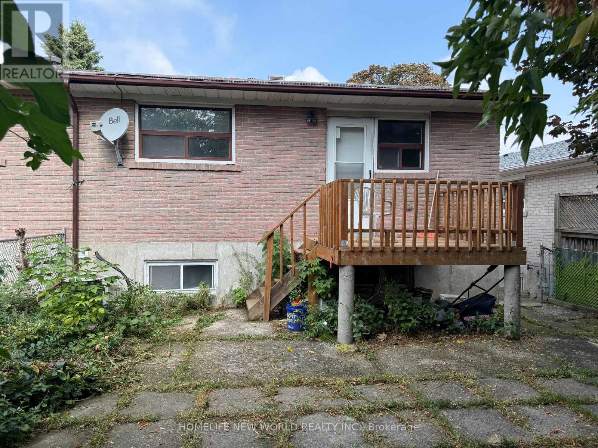37 Tineta Crescent Toronto, Ontario M1S 2Y5
$2,700 Monthly
Bright and Spacious 3 Bedrooms in a Very Convenient Area. Main Floor Only. Mostly New Renovation for about One Year. Rarely Founded 2 Full Washrooms. New and Bright Large Kitchen with 2 Windows. Ensuite Washer/Dryer in Kitchen. Large S/S Fridge and Stove. Walk-out from 2nd Bedroom to Newer Deck in the Backyard. Newer Paint for Whole Floor. Never Live Since Renovation Last Year. Price includes Utilities (Gas, Hydro and Water). Internet and Cable TV not Included. Very Attractive Price in the Rental Market. Tenant shares Snow Removal with Basement's Tenant. One Parking Space on the Driveway in Front of the Garage (id:50886)
Property Details
| MLS® Number | E12422761 |
| Property Type | Single Family |
| Community Name | Agincourt South-Malvern West |
| Features | Carpet Free |
| Parking Space Total | 1 |
| Structure | Deck |
| View Type | City View |
Building
| Bathroom Total | 2 |
| Bedrooms Above Ground | 3 |
| Bedrooms Total | 3 |
| Appliances | Dryer, Range, Stove, Washer, Refrigerator |
| Architectural Style | Bungalow |
| Basement Features | Apartment In Basement |
| Basement Type | N/a |
| Construction Style Attachment | Semi-detached |
| Cooling Type | Central Air Conditioning |
| Exterior Finish | Brick |
| Flooring Type | Parquet, Ceramic |
| Foundation Type | Concrete |
| Heating Fuel | Natural Gas |
| Heating Type | Forced Air |
| Stories Total | 1 |
| Size Interior | 1,100 - 1,500 Ft2 |
| Type | House |
| Utility Water | Municipal Water |
Parking
| Garage | |
| No Garage |
Land
| Acreage | No |
| Sewer | Sanitary Sewer |
| Size Depth | 200 Ft |
| Size Frontage | 30 Ft ,7 In |
| Size Irregular | 30.6 X 200 Ft |
| Size Total Text | 30.6 X 200 Ft |
Rooms
| Level | Type | Length | Width | Dimensions |
|---|---|---|---|---|
| Ground Level | Living Room | 4.6 m | 3.35 m | 4.6 m x 3.35 m |
| Ground Level | Dining Room | 3.2 m | 3.35 m | 3.2 m x 3.35 m |
| Ground Level | Kitchen | 5.1 m | 3.44 m | 5.1 m x 3.44 m |
| Ground Level | Bedroom | 4.6 m | 3.2 m | 4.6 m x 3.2 m |
| Ground Level | Bedroom 2 | 3.75 m | 3.1 m | 3.75 m x 3.1 m |
| Ground Level | Bedroom 3 | 3.13 m | 2.75 m | 3.13 m x 2.75 m |
Utilities
| Cable | Available |
| Electricity | Installed |
| Sewer | Installed |
Contact Us
Contact us for more information
Ken Sun Allan Choi
Salesperson
201 Consumers Rd., Ste. 205
Toronto, Ontario M2J 4G8
(416) 490-1177
(416) 490-1928
www.homelifenewworld.com/

