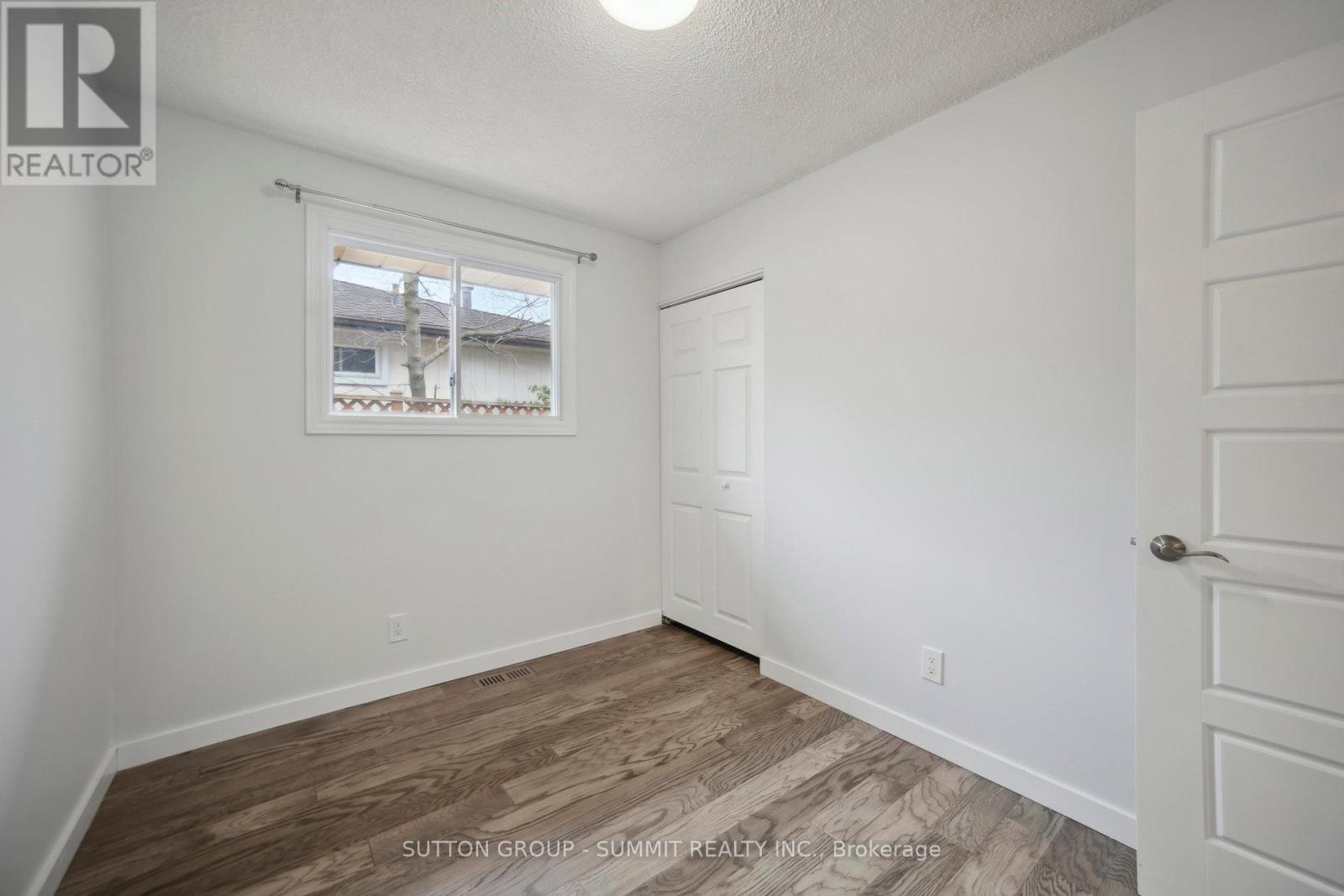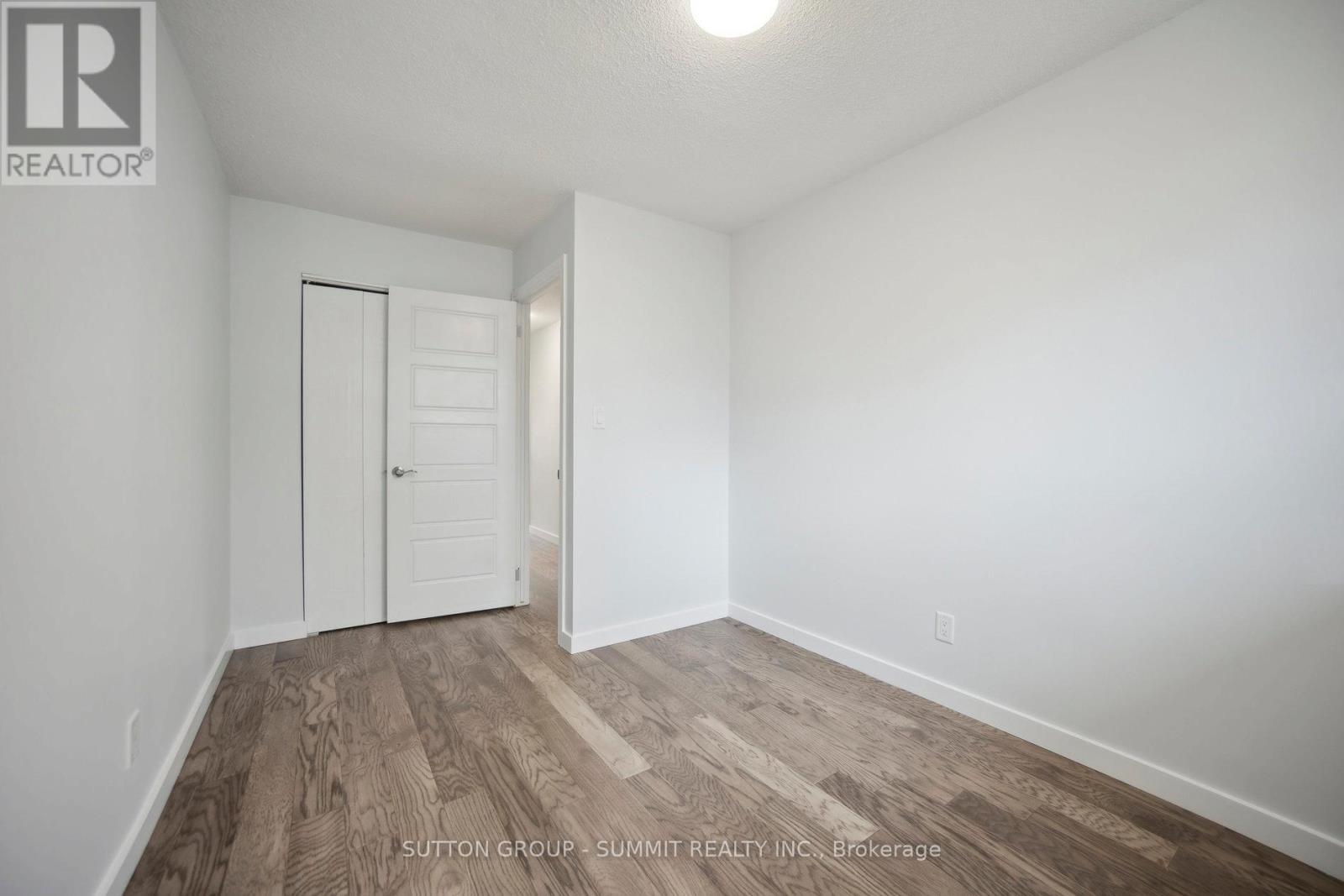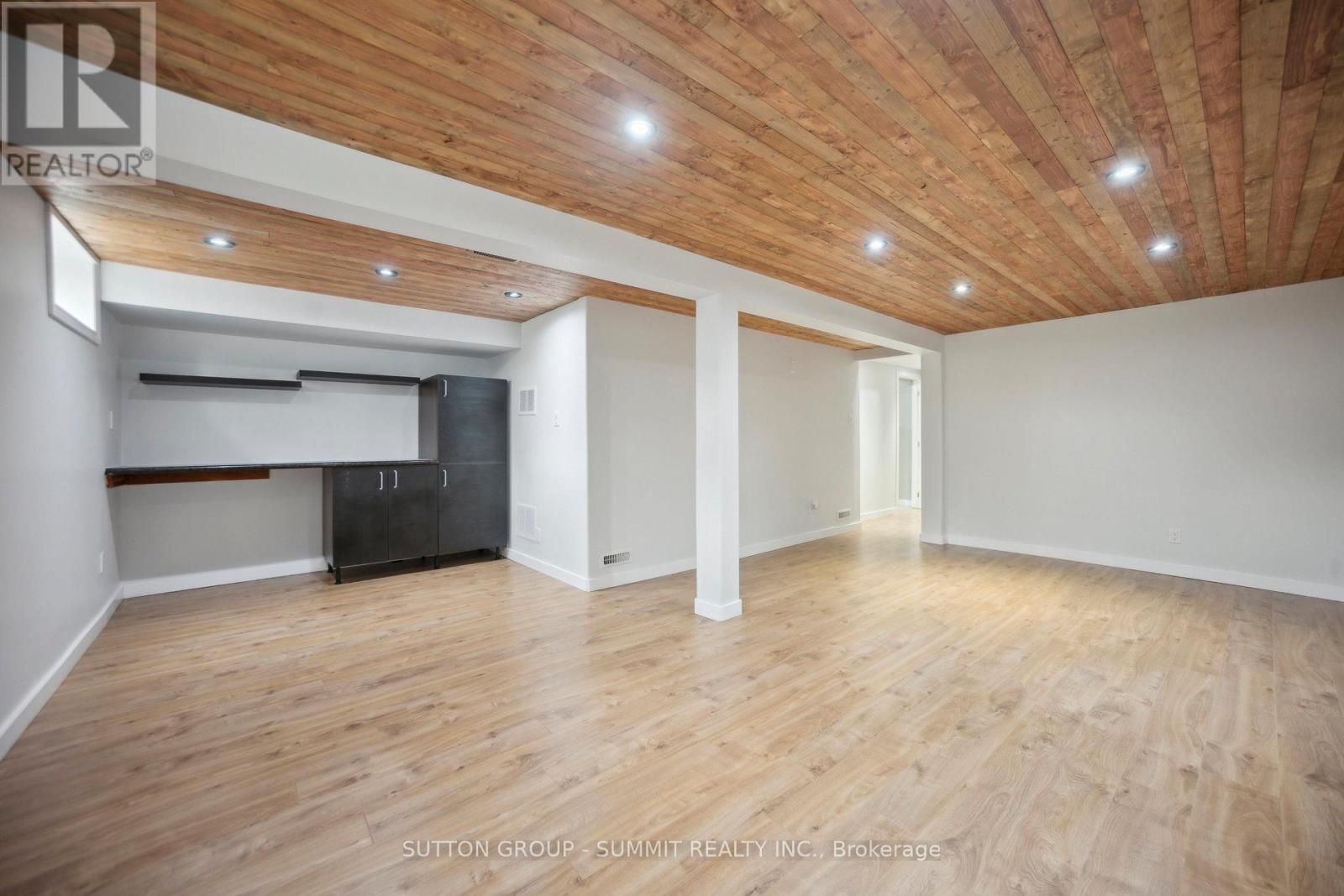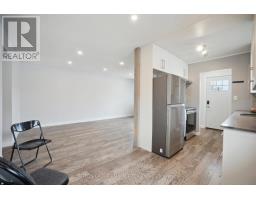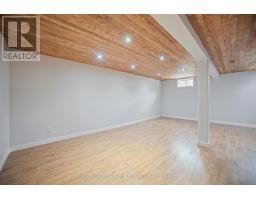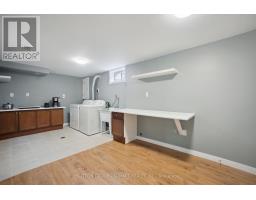37 Tunis Street St. Catharines, Ontario L2S 1E4
$619,900
**METAL ROOF** This beautiful family home 3 Beds & 2 full baths is located in a wonderful family Neighbourhood of St Catharines. Completely renovated and freshly painted (2025) , potlights. Main floor has 3 good size bedrooms, 4 pcs bath, Renovated kitchen with s/s appliances. Huge living room with Electrical Fireplace, Laminate Floring. Basement has separate entrance, huge Rec room, 3 pcs bath, good size laundry with extra room for a 2nd kitchen and storage room or workshop, potlights. This finished basement is perfect for additional living space for in-law/office or rental potential. Very bright house, lots of natural light. Windows 2019, furnace and A/C 2016. Good size & fully fenced backyard w/deck and huge shed and new front deck. minutes to GO train station, The Pen Centre Mall, schools, Brock University, hospital, Walmart, LCBO grocery stores, and many more!! Prime location with great opportunity! Absolutely gorgeous home **Ready To Move In** (id:50886)
Property Details
| MLS® Number | X12042927 |
| Property Type | Single Family |
| Community Name | 458 - Western Hill |
| Amenities Near By | Hospital |
| Features | Carpet Free |
| Parking Space Total | 3 |
Building
| Bathroom Total | 2 |
| Bedrooms Above Ground | 3 |
| Bedrooms Total | 3 |
| Age | 31 To 50 Years |
| Amenities | Fireplace(s) |
| Appliances | Water Heater, Dishwasher, Dryer, Stove, Washer, Refrigerator |
| Architectural Style | Bungalow |
| Basement Development | Finished |
| Basement Type | Full (finished) |
| Construction Style Attachment | Semi-detached |
| Cooling Type | Central Air Conditioning |
| Exterior Finish | Steel, Aluminum Siding |
| Fireplace Present | Yes |
| Fireplace Total | 1 |
| Flooring Type | Laminate, Ceramic, Concrete |
| Foundation Type | Poured Concrete |
| Heating Fuel | Natural Gas |
| Heating Type | Forced Air |
| Stories Total | 1 |
| Size Interior | 700 - 1,100 Ft2 |
| Type | House |
| Utility Water | Municipal Water |
Parking
| No Garage |
Land
| Acreage | No |
| Fence Type | Fenced Yard |
| Land Amenities | Hospital |
| Sewer | Sanitary Sewer |
| Size Depth | 105 Ft |
| Size Frontage | 30 Ft |
| Size Irregular | 30 X 105 Ft |
| Size Total Text | 30 X 105 Ft|under 1/2 Acre |
| Zoning Description | R2b |
Rooms
| Level | Type | Length | Width | Dimensions |
|---|---|---|---|---|
| Basement | Recreational, Games Room | 6.32 m | 3.67 m | 6.32 m x 3.67 m |
| Basement | Laundry Room | 5.62 m | 2.72 m | 5.62 m x 2.72 m |
| Basement | Workshop | 4.06 m | 2.81 m | 4.06 m x 2.81 m |
| Main Level | Kitchen | 2.54 m | 2.27 m | 2.54 m x 2.27 m |
| Main Level | Living Room | 5.72 m | 3.45 m | 5.72 m x 3.45 m |
| Main Level | Dining Room | 2.46 m | 2.39 m | 2.46 m x 2.39 m |
| Main Level | Primary Bedroom | 3.34 m | 3.15 m | 3.34 m x 3.15 m |
| Main Level | Bedroom 2 | 4.01 m | 2.61 m | 4.01 m x 2.61 m |
| Main Level | Bedroom 3 | 3.17 m | 2.45 m | 3.17 m x 2.45 m |
Contact Us
Contact us for more information
Henry Picon
Salesperson
www.henrypicon.ca
33 Pearl Street #100
Mississauga, Ontario L5M 1X1
(905) 897-9555
(905) 897-9610












