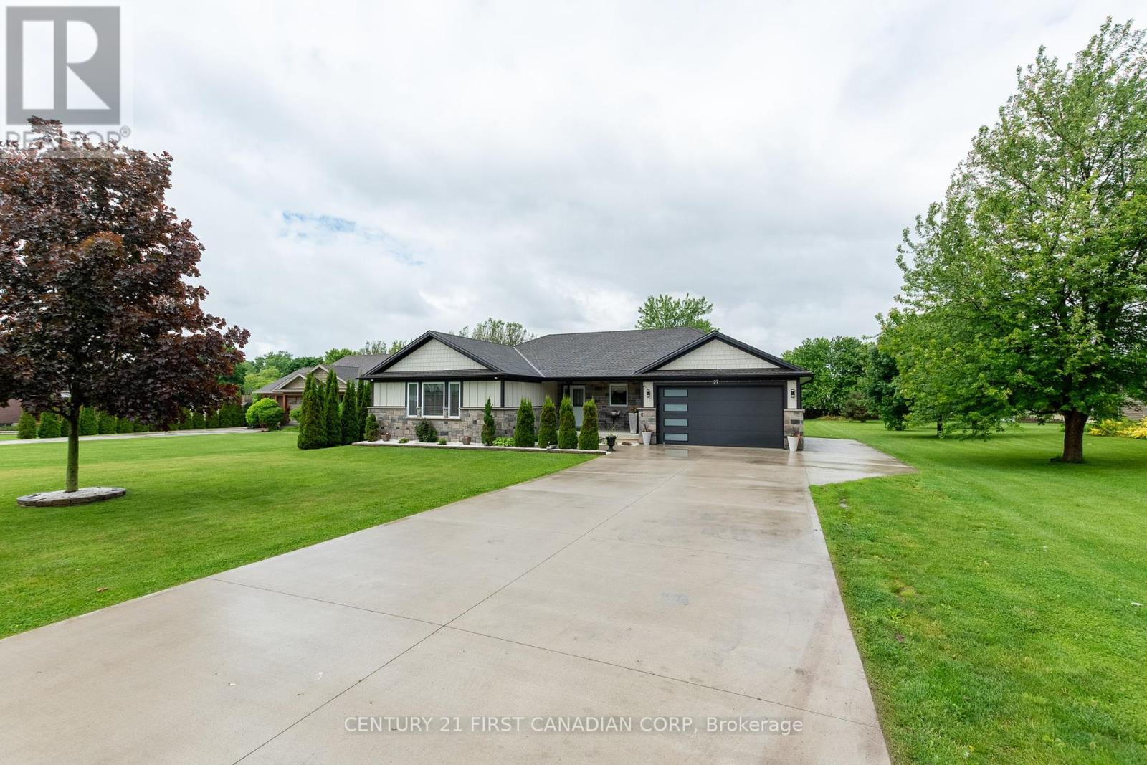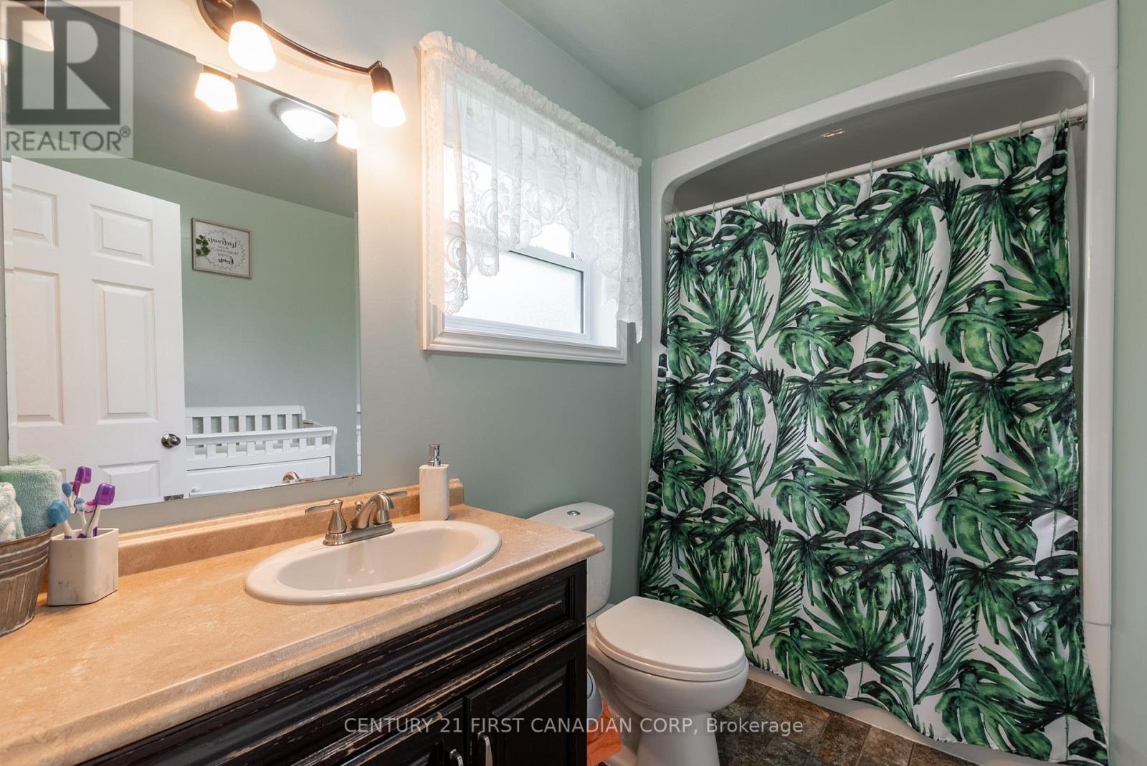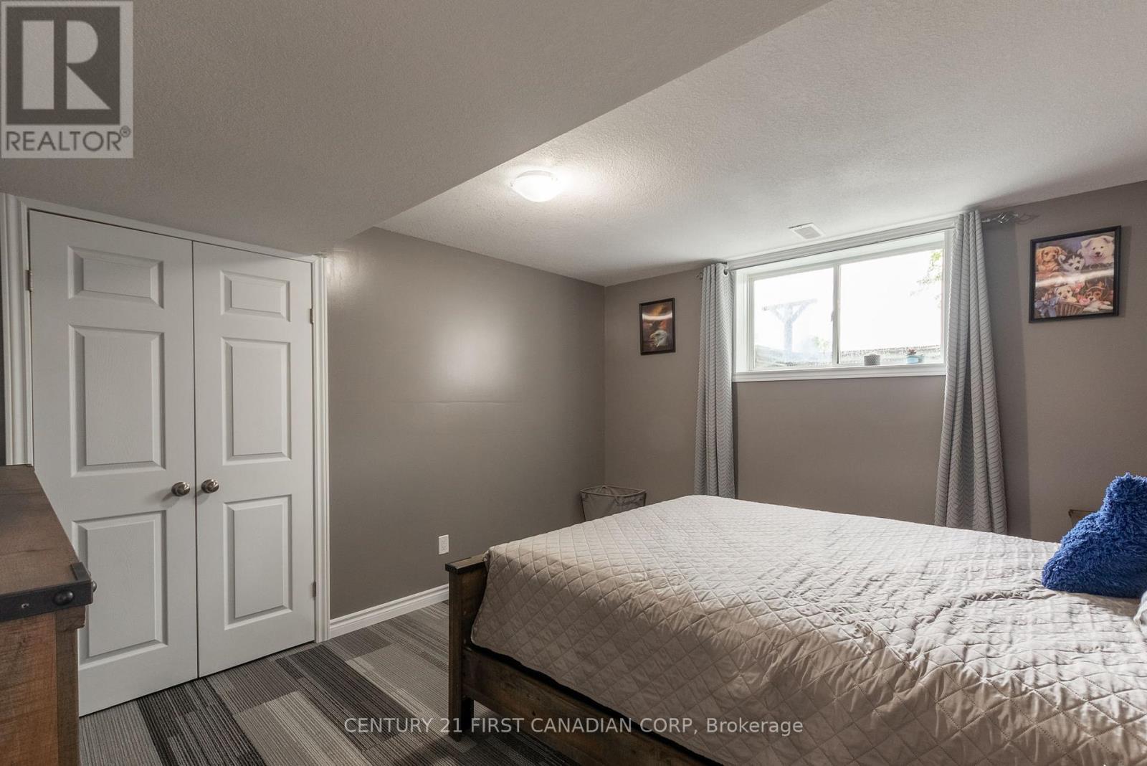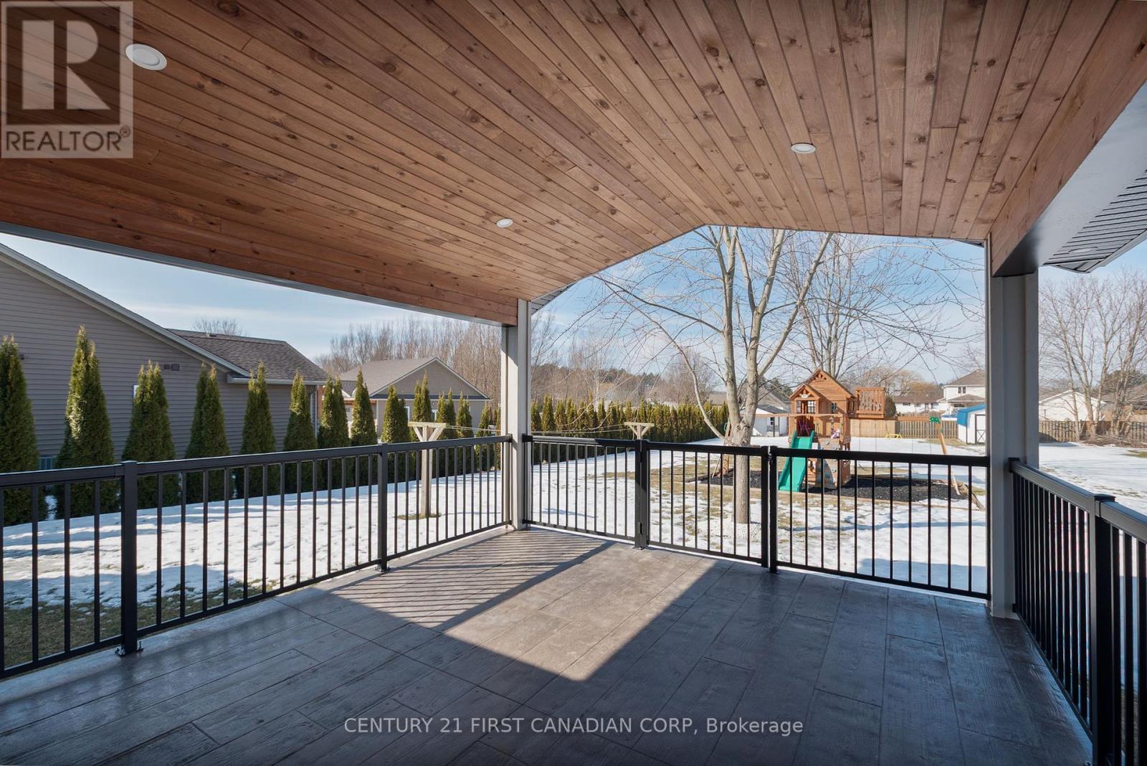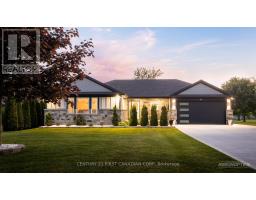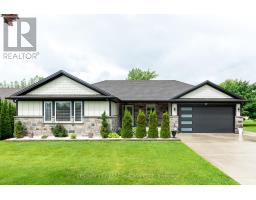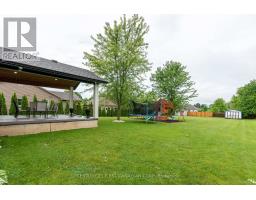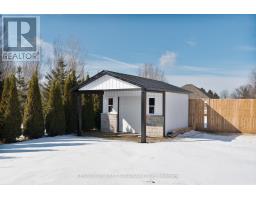37 Union Street Bayham, Ontario N0J 1Z0
$739,000
.54 ACRE LOT * 5 BEDROOMS * COVERED CONCRETE DECK * MASSIVE CONCRETE DRIVE*If you're looking for peace and quiet, this is a must see!! Situated on a .54 acre lot, this 1560 sq/ft bungalow has more than enough room for the whole family. The main floor offers an open concept kitchen and dining space complete with a central island, gas stove, and large window overlooking the front yard. The dining room leads to a beautiful covered deck with stamped concrete and a finished wood ceiling. Relax in the living room at the front of the home with a large bay window. 3 generous sized bedrooms, 2 bathrooms, a mudroom, and a laundry space complete the main level. Retreat to a finished lower level with a massive family room, two additional bedrooms, and a roughed in bathroom if needed. The exterior is board and baton cement board with a stone skirt. This was an upgrade which was completed in 2023. A massive doublewide cement driveway allows for parking of up to 10 vehicles. (id:50886)
Property Details
| MLS® Number | X12000396 |
| Property Type | Single Family |
| Community Name | Vienna |
| Features | Sump Pump |
| Parking Space Total | 12 |
Building
| Bathroom Total | 2 |
| Bedrooms Above Ground | 3 |
| Bedrooms Below Ground | 2 |
| Bedrooms Total | 5 |
| Age | 6 To 15 Years |
| Appliances | Water Heater |
| Architectural Style | Bungalow |
| Basement Development | Finished |
| Basement Type | Full (finished) |
| Construction Style Attachment | Detached |
| Cooling Type | Central Air Conditioning |
| Exterior Finish | Wood, Stone |
| Foundation Type | Poured Concrete |
| Heating Fuel | Natural Gas |
| Heating Type | Forced Air |
| Stories Total | 1 |
| Size Interior | 1,500 - 2,000 Ft2 |
| Type | House |
| Utility Water | Municipal Water |
Parking
| Attached Garage | |
| Garage |
Land
| Acreage | No |
| Sewer | Sanitary Sewer |
| Size Depth | 308 Ft |
| Size Frontage | 77 Ft |
| Size Irregular | 77 X 308 Ft |
| Size Total Text | 77 X 308 Ft|1/2 - 1.99 Acres |
Rooms
| Level | Type | Length | Width | Dimensions |
|---|---|---|---|---|
| Lower Level | Bedroom 4 | 3.96 m | 3.66 m | 3.96 m x 3.66 m |
| Lower Level | Bedroom 5 | 3.51 m | 3.66 m | 3.51 m x 3.66 m |
| Lower Level | Family Room | 6.4 m | 8.23 m | 6.4 m x 8.23 m |
| Main Level | Dining Room | 3.76 m | 3.96 m | 3.76 m x 3.96 m |
| Main Level | Kitchen | 3.76 m | 3.66 m | 3.76 m x 3.66 m |
| Main Level | Living Room | 3.66 m | 6.4 m | 3.66 m x 6.4 m |
| Main Level | Primary Bedroom | 3.54 m | 3.96 m | 3.54 m x 3.96 m |
| Main Level | Bedroom 2 | 3.2 m | 3.51 m | 3.2 m x 3.51 m |
| Main Level | Bedroom 3 | 3.33 m | 3.43 m | 3.33 m x 3.43 m |
| Main Level | Bathroom | 2.44 m | 1.7 m | 2.44 m x 1.7 m |
| Main Level | Bathroom | 3.05 m | 2.39 m | 3.05 m x 2.39 m |
| Main Level | Laundry Room | 2.79 m | 2.39 m | 2.79 m x 2.39 m |
https://www.realtor.ca/real-estate/27980079/37-union-street-bayham-vienna-vienna
Contact Us
Contact us for more information
Abe Knelsen
Salesperson
abe-knelsen.c21.ca/
www.facebook.com/AbeKnelsenRealtor/
420 York Street
London, Ontario N6B 1R1
(519) 673-3390




