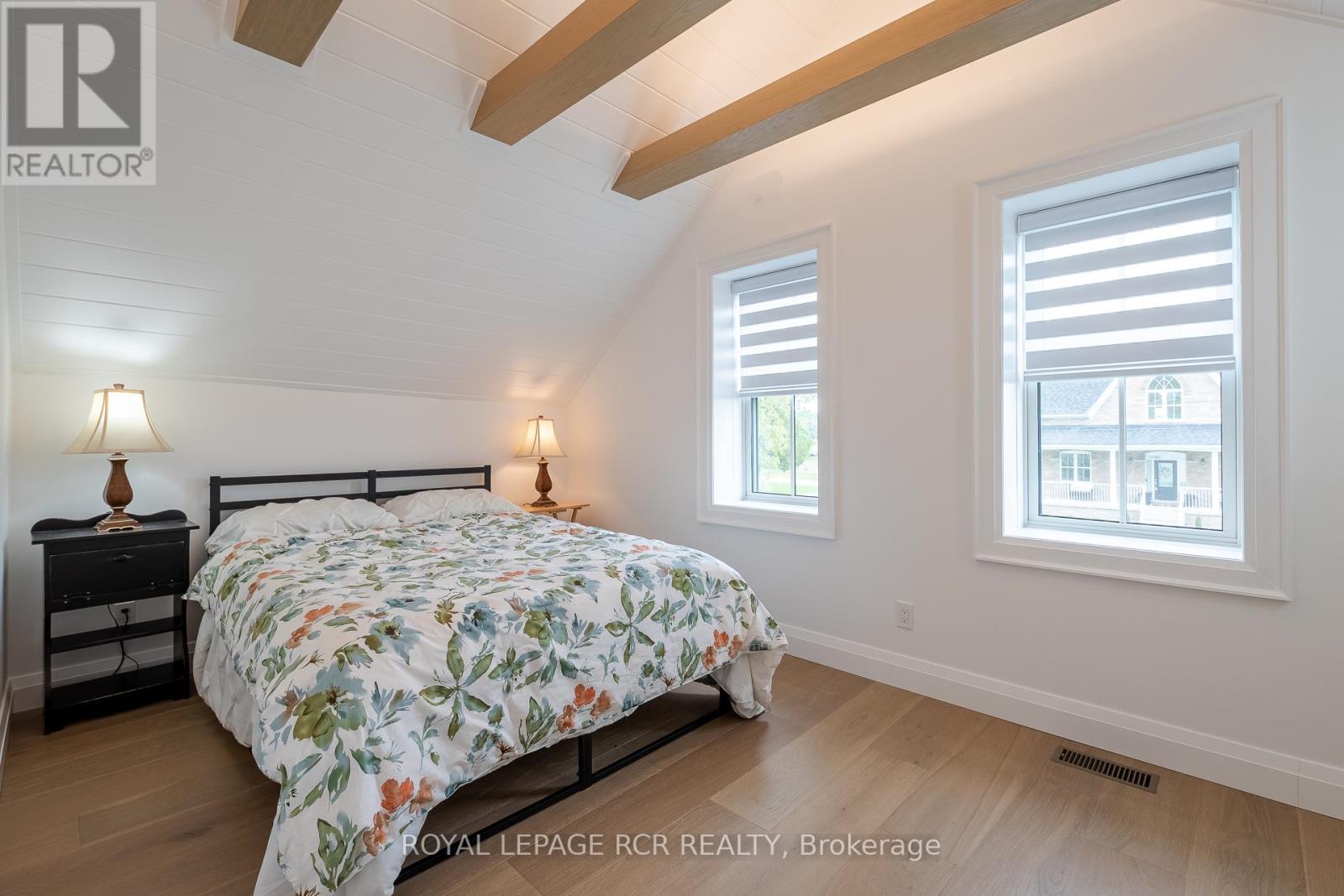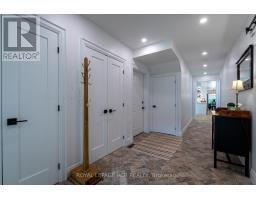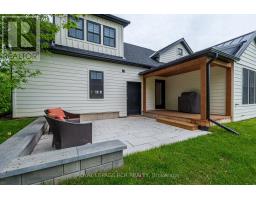37 Wellington Street E Clearview, Ontario L0M 1G0
$1,779,000
Modern Farmhouse style, newly renovated throughout, with wide oak plank floors, huge country kitchen with centre island, quartz counters and open - concept living family room creates fantastic space for family and entertaining. Sunroom sitting room with coffee area is perfect for watching the sun come up and shine in the beautiful bank of windows. Main floor primary suite with walk-through closet to a luxurious bathroom suite with big glass shower, soaker tub and double sinks. Upstairs you will find 2 good sized bedrooms, den area and another full bath. Fantastic light and well planned space throughout. Wonderful attention to detail from the oak kitchen island, built-ins, staircase and beautiful trim. You will not be disappointed. And all in a modern and appealing style with a wraparound porch. Large in town lot with room for a pool. **** EXTRAS **** Separate entrance with walk-up to a 1 bedroom apartment with kitchenette, laundry, 3 piece bath and large bedroom with windows on 3 sides of the room above the 2 car garage. Detached 16x24 shop also on property. (id:50886)
Property Details
| MLS® Number | S11427300 |
| Property Type | Single Family |
| Community Name | Creemore |
| ParkingSpaceTotal | 8 |
| Structure | Drive Shed |
Building
| BathroomTotal | 4 |
| BedroomsAboveGround | 4 |
| BedroomsTotal | 4 |
| Appliances | Dishwasher, Dryer, Garage Door Opener, Range, Refrigerator, Washer, Water Heater |
| BasementType | Crawl Space |
| ConstructionStyleAttachment | Detached |
| CoolingType | Central Air Conditioning |
| ExteriorFinish | Wood |
| FlooringType | Hardwood |
| FoundationType | Concrete |
| HalfBathTotal | 1 |
| HeatingFuel | Natural Gas |
| HeatingType | Forced Air |
| StoriesTotal | 2 |
| Type | House |
| UtilityWater | Municipal Water |
Parking
| Attached Garage |
Land
| Acreage | No |
| Sewer | Sanitary Sewer |
| SizeDepth | 165 Ft |
| SizeFrontage | 66 Ft |
| SizeIrregular | 66 X 165 Ft |
| SizeTotalText | 66 X 165 Ft|under 1/2 Acre |
Rooms
| Level | Type | Length | Width | Dimensions |
|---|---|---|---|---|
| Second Level | Bedroom | 6.8 m | 4.12 m | 6.8 m x 4.12 m |
| Second Level | Bedroom 2 | 4.95 m | 2.77 m | 4.95 m x 2.77 m |
| Second Level | Bedroom 3 | 3.73 m | 3.89 m | 3.73 m x 3.89 m |
| Second Level | Den | 4.15 m | 3.87 m | 4.15 m x 3.87 m |
| Second Level | Family Room | 7.39 m | 5.26 m | 7.39 m x 5.26 m |
| Main Level | Mud Room | 4.19 m | 2.19 m | 4.19 m x 2.19 m |
| Main Level | Primary Bedroom | 3.98 m | 3.76 m | 3.98 m x 3.76 m |
| Main Level | Kitchen | 7.33 m | 3.69 m | 7.33 m x 3.69 m |
| Main Level | Sitting Room | 5.74 m | 2.52 m | 5.74 m x 2.52 m |
| Main Level | Living Room | 5.07 m | 4.33 m | 5.07 m x 4.33 m |
| Main Level | Dining Room | 3.83 m | 2.66 m | 3.83 m x 2.66 m |
https://www.realtor.ca/real-estate/27691387/37-wellington-street-e-clearview-creemore-creemore
Interested?
Contact us for more information
Suzanne Lawrence
Salesperson
154-B Mill St #1
Creemore, Ontario L0M 1G0















































