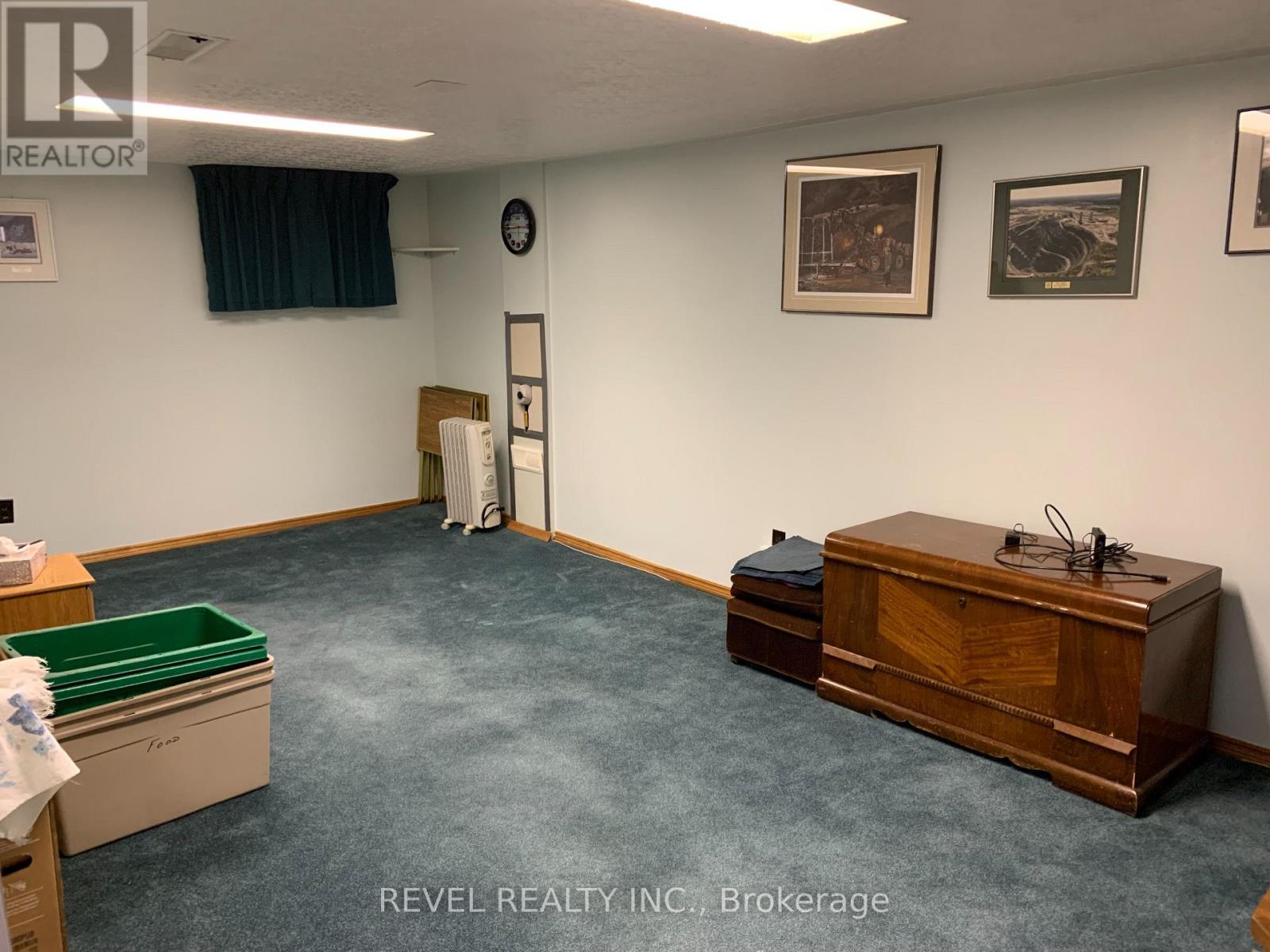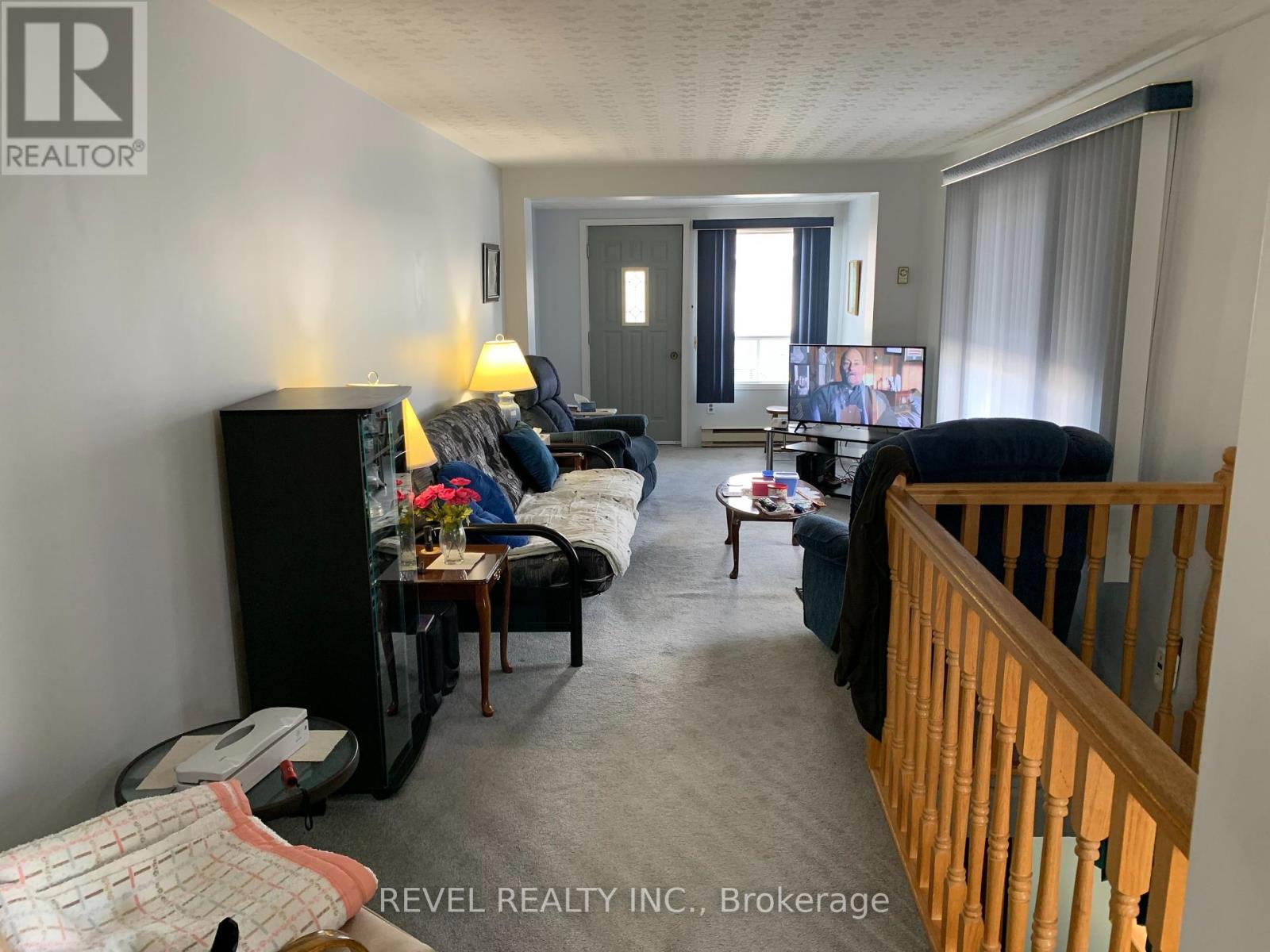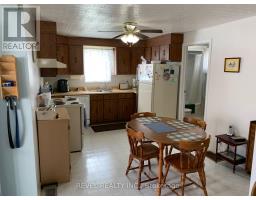37 Wende Avenue Timmins, Ontario P4N 3E1
3 Bedroom
3 Bathroom
1,100 - 1,500 ft2
Central Air Conditioning
Forced Air
$229,900
Well kept duplex with owner occupied 2 B/R main floor unit and vacant upstairs 1 B/R unit. The property has been well maintained over the years and has a garage with a dirt floor and closed in front that can be changed to install a garage door again. The Seller is looking for a June 30th closing ideally. No presentations of offers until 1pm Thursday May 29, 2025. (id:50886)
Property Details
| MLS® Number | T12169506 |
| Property Type | Multi-family |
| Community Name | TS - SW |
| Parking Space Total | 5 |
Building
| Bathroom Total | 3 |
| Bedrooms Above Ground | 3 |
| Bedrooms Total | 3 |
| Age | 51 To 99 Years |
| Basement Type | Partial |
| Cooling Type | Central Air Conditioning |
| Exterior Finish | Vinyl Siding |
| Foundation Type | Poured Concrete |
| Half Bath Total | 1 |
| Heating Fuel | Natural Gas |
| Heating Type | Forced Air |
| Stories Total | 2 |
| Size Interior | 1,100 - 1,500 Ft2 |
| Type | Duplex |
| Utility Water | Municipal Water |
Parking
| Detached Garage | |
| Garage |
Land
| Acreage | No |
| Sewer | Sanitary Sewer |
| Size Depth | 99 Ft |
| Size Frontage | 40 Ft |
| Size Irregular | 40 X 99 Ft |
| Size Total Text | 40 X 99 Ft|under 1/2 Acre |
| Zoning Description | Na-r3 |
Rooms
| Level | Type | Length | Width | Dimensions |
|---|---|---|---|---|
| Second Level | Bedroom | 2.7 m | 2.594 m | 2.7 m x 2.594 m |
| Second Level | Kitchen | 3.9 m | 3.293 m | 3.9 m x 3.293 m |
| Second Level | Living Room | 3.558 m | 2.893 m | 3.558 m x 2.893 m |
| Basement | Family Room | 2.862 m | 5.593 m | 2.862 m x 5.593 m |
| Basement | Laundry Room | 3.024 m | 4.489 m | 3.024 m x 4.489 m |
| Main Level | Kitchen | 2.876 m | 4.633 m | 2.876 m x 4.633 m |
| Main Level | Bedroom | 3.102 m | 2.568 m | 3.102 m x 2.568 m |
| Main Level | Bedroom 2 | 2.599 m | 4.548 m | 2.599 m x 4.548 m |
| Main Level | Living Room | 2.832 m | 8.088 m | 2.832 m x 8.088 m |
Utilities
| Cable | Installed |
| Sewer | Installed |
https://www.realtor.ca/real-estate/28358199/37-wende-avenue-timmins-ts-sw-ts-sw
Contact Us
Contact us for more information
Tim Perron
Broker
Revel Realty Inc.
255 Algonquin Blvd. W.
Timmins, Ontario P4N 2R8
255 Algonquin Blvd. W.
Timmins, Ontario P4N 2R8
(705) 288-3834

























































