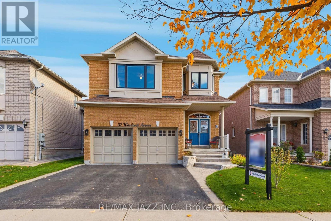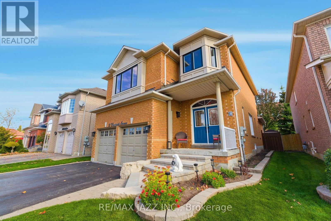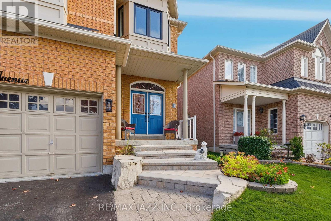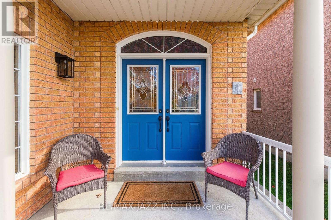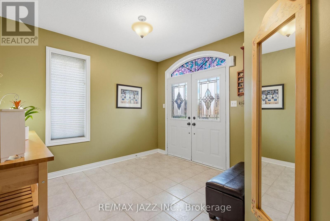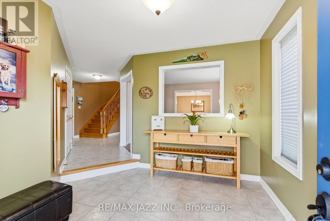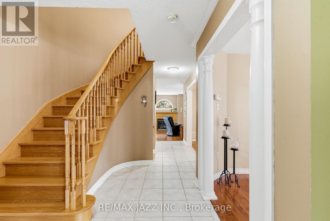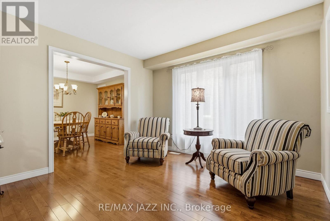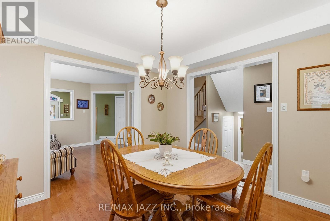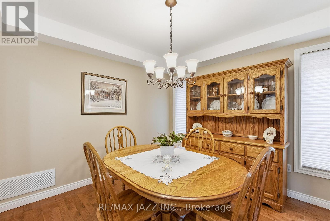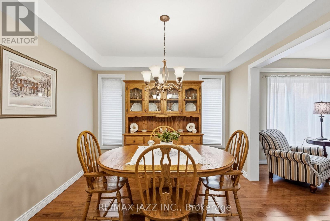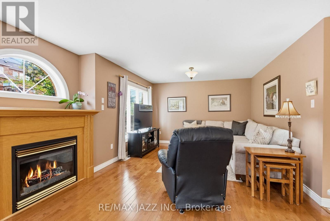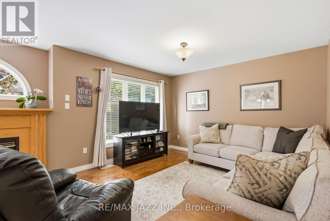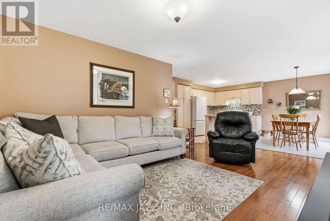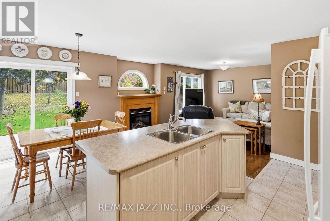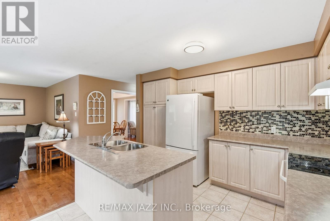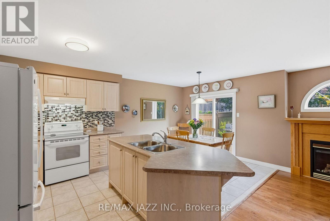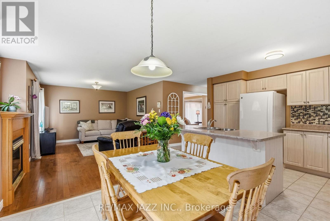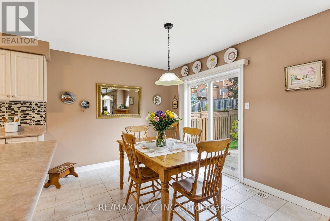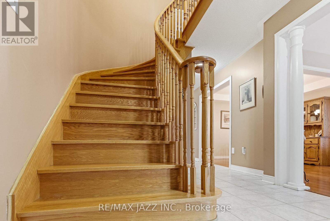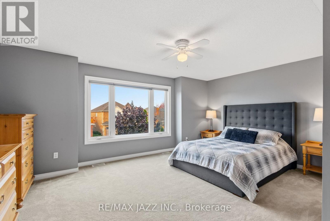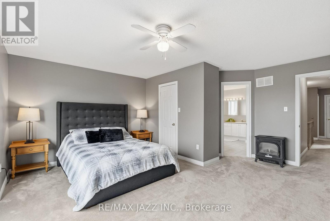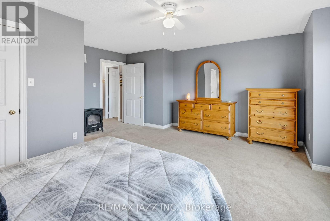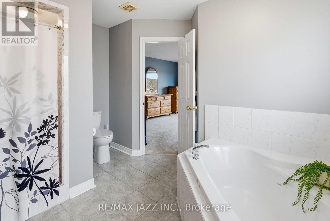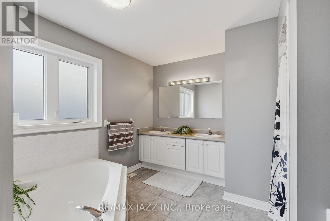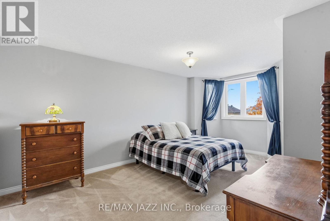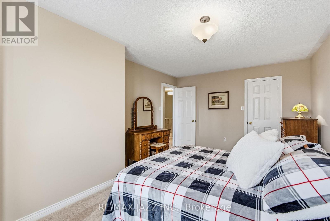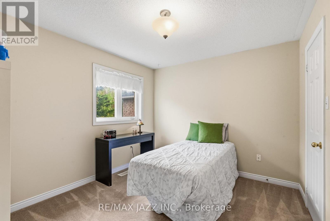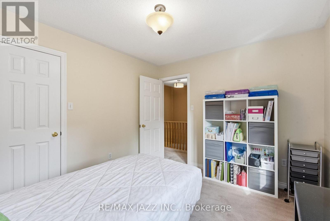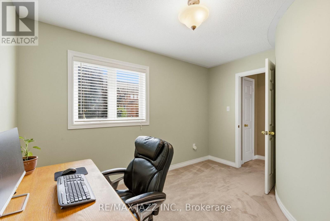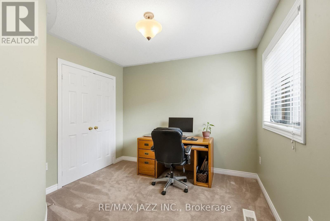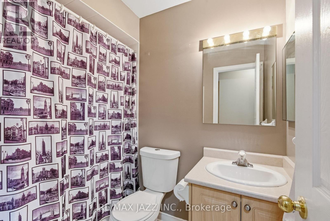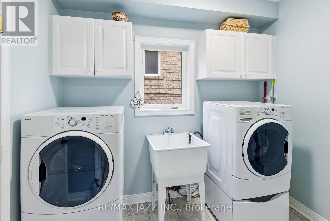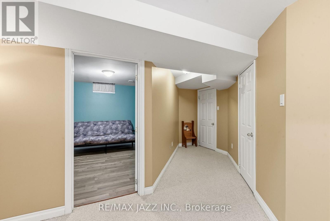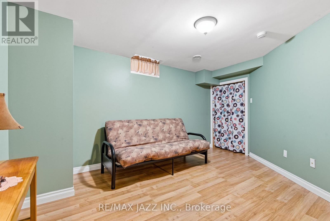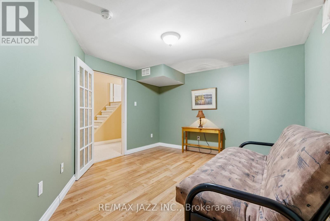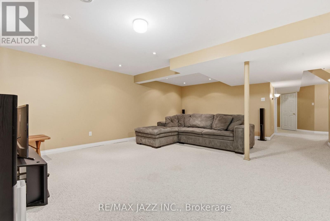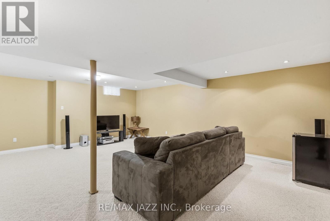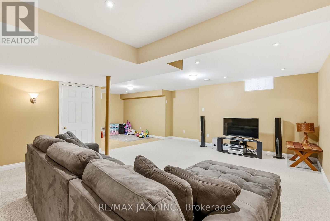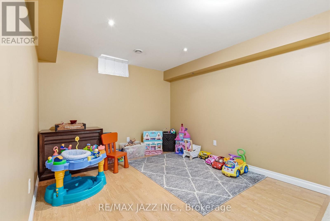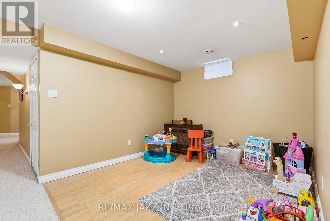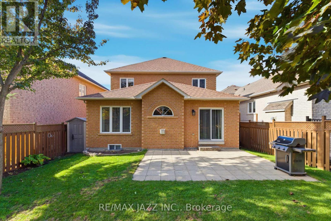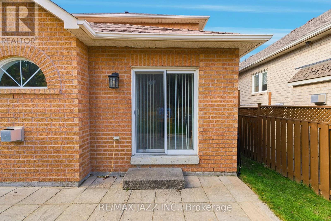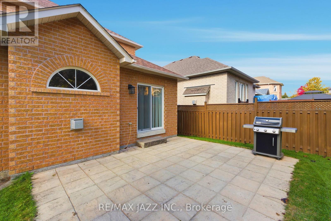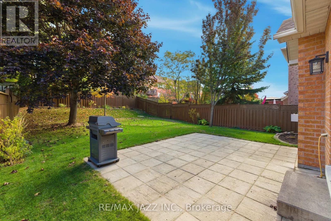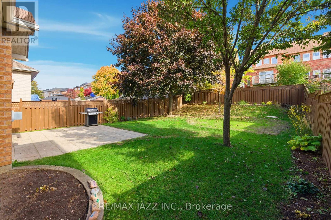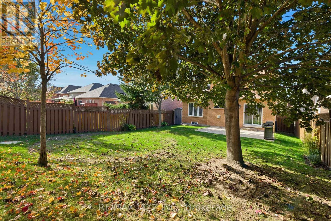37 Woodcock Avenue Ajax, Ontario L1T 4J5
$1,060,000
There's something special about 37 Woodcock Avenue. Built by Tormina Homes, this is The Finch Model, offering just over 2,200 sq. ft. of living space. Lovingly cared for by the same family since it was built in 2002, this home has seen years of laughter, milestones, and countless family moments - and now it's ready for the next chapter. Inside, you'll find a bright and welcoming layout, from the spacious front foyer through to the open living and dining areas, and a kitchen combined with a perfectly sized breakfast area that walks out to the backyard. The spacious yet cozy family room features a gas fireplace and is the perfect spot for everyone to gather, offering an open layout overlooking the kitchen and breakfast area. The upper level features four generously sized bedrooms, including a peaceful primary suite with a walk-in closet and a large 5-piece ensuite. The three additional bedrooms are also generous in size and feature the warmth of broadloom. The main 4-piece bathroom offers plenty of space for the whole family. There's even more living space in the finished basement, complete with an additional bedroom. The current configuration of the recreation room and playroom area is wide open and spacious, making it ideal for games, movie nights, or a quiet home office. The detached two-car garage provides direct access to the main level, plus parking for two more cars on the private double driveway. The oversized backyard is another great bonus - perfect for whatever suits your family's lifestyle or needs. Freshly landscaped front steps add to the home's charm, and the location couldn't be better - just steps to schools, parks, and a short drive to shops and restaurants.37 Woodcock Avenue isn't just a house - it's a home that's ready to welcome you in. Notable updates include: Roof replaced in 2018, owned hot water tank, new air conditioner (2022), and new front windows. Don't let this one pass you by - act quickly and make this wonderful home yours! (id:50886)
Property Details
| MLS® Number | E12488400 |
| Property Type | Single Family |
| Community Name | Northwest Ajax |
| Amenities Near By | Park, Public Transit, Schools |
| Equipment Type | None |
| Features | Flat Site |
| Parking Space Total | 4 |
| Rental Equipment Type | None |
| Structure | Patio(s), Porch |
Building
| Bathroom Total | 3 |
| Bedrooms Above Ground | 4 |
| Bedrooms Below Ground | 1 |
| Bedrooms Total | 5 |
| Age | 16 To 30 Years |
| Amenities | Fireplace(s) |
| Appliances | Water Heater, Dryer, Stove, Washer, Window Coverings, Refrigerator |
| Basement Development | Finished |
| Basement Type | N/a (finished) |
| Construction Style Attachment | Detached |
| Cooling Type | Central Air Conditioning |
| Exterior Finish | Brick |
| Fire Protection | Smoke Detectors |
| Fireplace Present | Yes |
| Fireplace Total | 1 |
| Flooring Type | Ceramic, Carpeted, Laminate, Hardwood, Concrete |
| Foundation Type | Concrete |
| Half Bath Total | 1 |
| Heating Fuel | Natural Gas |
| Heating Type | Forced Air |
| Stories Total | 2 |
| Size Interior | 2,000 - 2,500 Ft2 |
| Type | House |
| Utility Water | Municipal Water |
Parking
| Garage |
Land
| Acreage | No |
| Fence Type | Fenced Yard |
| Land Amenities | Park, Public Transit, Schools |
| Landscape Features | Landscaped |
| Sewer | Sanitary Sewer |
| Size Depth | 132 Ft |
| Size Frontage | 40 Ft |
| Size Irregular | 40 X 132 Ft |
| Size Total Text | 40 X 132 Ft|under 1/2 Acre |
| Zoning Description | R1-d |
Rooms
| Level | Type | Length | Width | Dimensions |
|---|---|---|---|---|
| Basement | Bedroom | 3.5 m | 3.2 m | 3.5 m x 3.2 m |
| Basement | Great Room | 6.4 m | 5 m | 6.4 m x 5 m |
| Basement | Playroom | 3 m | 3.2 m | 3 m x 3.2 m |
| Main Level | Kitchen | 2.74 m | 3.81 m | 2.74 m x 3.81 m |
| Main Level | Eating Area | 3.16 m | 2.6 m | 3.16 m x 2.6 m |
| Main Level | Family Room | 5.1 m | 3.6 m | 5.1 m x 3.6 m |
| Main Level | Dining Room | 3.2 m | 3.1 m | 3.2 m x 3.1 m |
| Main Level | Living Room | 3.4 m | 3.5 m | 3.4 m x 3.5 m |
| Main Level | Foyer | 2.8 m | 3.19 m | 2.8 m x 3.19 m |
| Main Level | Laundry Room | 1.8 m | 2.7 m | 1.8 m x 2.7 m |
| Upper Level | Bedroom 4 | 3.6 m | 3 m | 3.6 m x 3 m |
| Upper Level | Primary Bedroom | 5 m | 5.3 m | 5 m x 5.3 m |
| Upper Level | Bedroom 2 | 3.5 m | 4.6 m | 3.5 m x 4.6 m |
| Upper Level | Bedroom 3 | 3.5 m | 3 m | 3.5 m x 3 m |
https://www.realtor.ca/real-estate/29045558/37-woodcock-avenue-ajax-northwest-ajax-northwest-ajax
Contact Us
Contact us for more information
Scott Roy
Salesperson
www.lifeindurham.com/
www.facebook.com/pages/SCOTT-ROY-Sales-Representative-REMAX-JAZZ/117345814964121
21 Drew Street
Oshawa, Ontario L1H 4Z7
(905) 728-1600
(905) 436-1745
Ethan Kveton-Roy
Salesperson
21 Drew Street
Oshawa, Ontario L1H 4Z7
(905) 728-1600
(905) 436-1745

