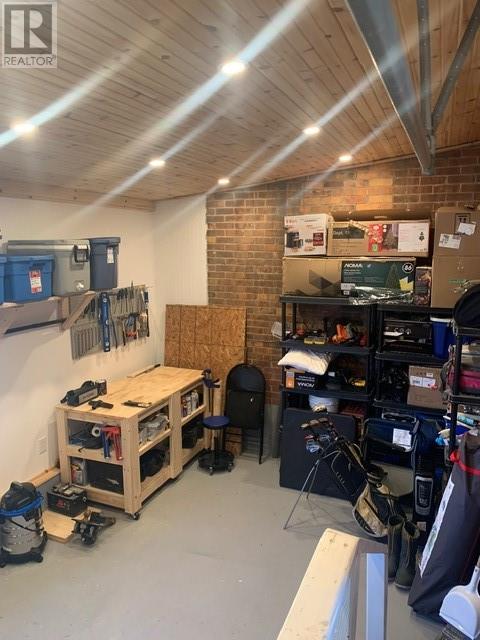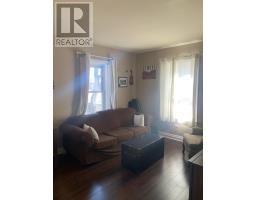370 Avery Espanola, Ontario P5E 1C8
$389,000
Undeniable charm and curb appeal, amazing location close to schools and rec complex, 3 sizable bedrooms an updated bath on second floor, a kitchen with floor to ceiling cabinetry, open concept living and dining room, large foyer compliments the main floor, and a fully finished basement with large rec room, laundry and a 2nd full bath. Outside enjoy your fully insulated attached garage, fully fenced in yard, storage shed, above ground pool. More highlights include central air, natural forced air natural gas furnace, concrete driveway and metal roof. This home is move in ready and won't last long. Book your private showing today. (id:50886)
Property Details
| MLS® Number | 2121720 |
| Property Type | Single Family |
| Amenities Near By | Golf Course, Hospital, Park, Schools |
| Equipment Type | Furnace, Water Heater - Gas |
| Pool Type | Above Ground Pool |
| Rental Equipment Type | Furnace, Water Heater - Gas |
| Road Type | Paved Road |
| Storage Type | Storage In Basement, Storage Shed |
| Structure | Shed |
Building
| Bathroom Total | 2 |
| Bedrooms Total | 3 |
| Architectural Style | 2 Level |
| Basement Type | Full |
| Cooling Type | Central Air Conditioning |
| Exterior Finish | Aluminum Siding |
| Fire Protection | Smoke Detectors |
| Flooring Type | Laminate |
| Foundation Type | Concrete |
| Half Bath Total | 1 |
| Heating Type | Forced Air |
| Roof Material | Asphalt Shingle,metal |
| Roof Style | Unknown,unknown |
| Stories Total | 2 |
| Type | House |
| Utility Water | Municipal Water |
Parking
| Attached Garage |
Land
| Access Type | Year-round Access |
| Acreage | No |
| Land Amenities | Golf Course, Hospital, Park, Schools |
| Sewer | Municipal Sewage System |
| Size Total Text | 4,051 - 7,250 Sqft |
| Zoning Description | Res |
Rooms
| Level | Type | Length | Width | Dimensions |
|---|---|---|---|---|
| Second Level | Bedroom | 9.9 x 8.0 | ||
| Second Level | Bedroom | 13.3 x 10.7 | ||
| Second Level | Bedroom | 11.8 x 7.10 | ||
| Basement | Family Room | 19.9 x 9.10 | ||
| Basement | Laundry Room | 12.4 x 9.0 | ||
| Main Level | Kitchen | 12 x 9.10 | ||
| Main Level | Foyer | 9.6 x 6.10 | ||
| Main Level | Living Room/dining Room | 22.10 x 10.5 |
https://www.realtor.ca/real-estate/28182528/370-avery-espanola
Contact Us
Contact us for more information
Rolly Leclair
Salesperson
(705) 869-6299
114 Mead Blvd Suite 2
Espanola, Ontario P5E 1S5
(705) 869-4230
(705) 869-6299















































