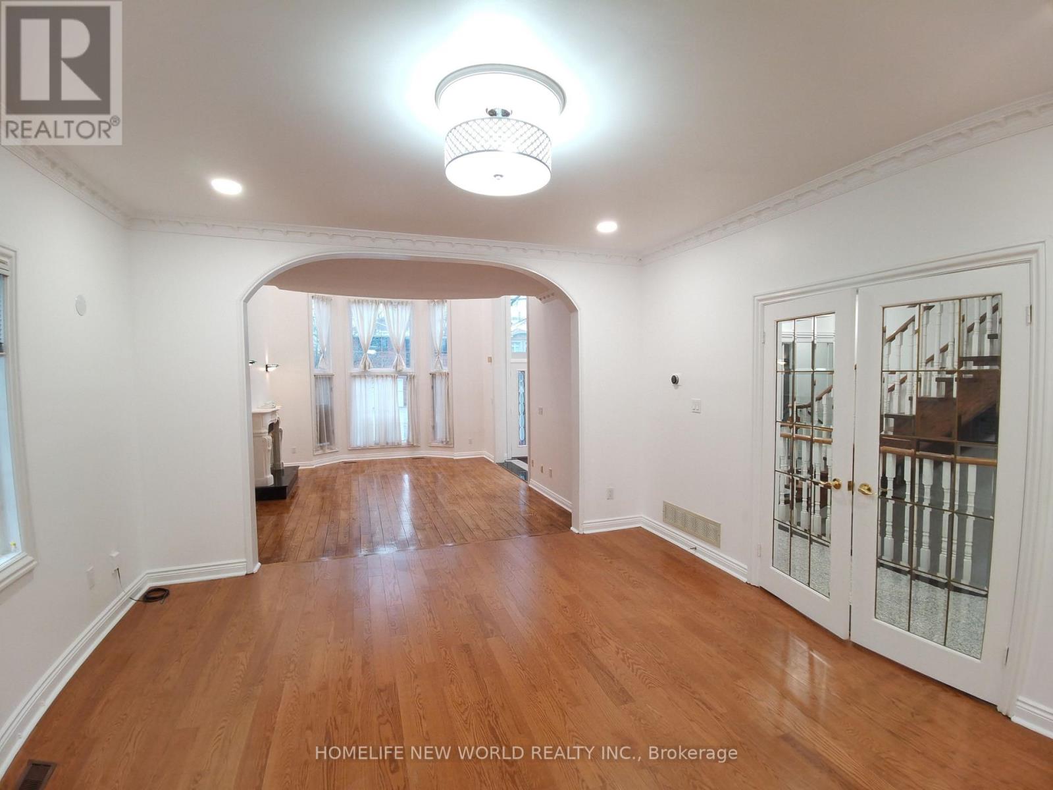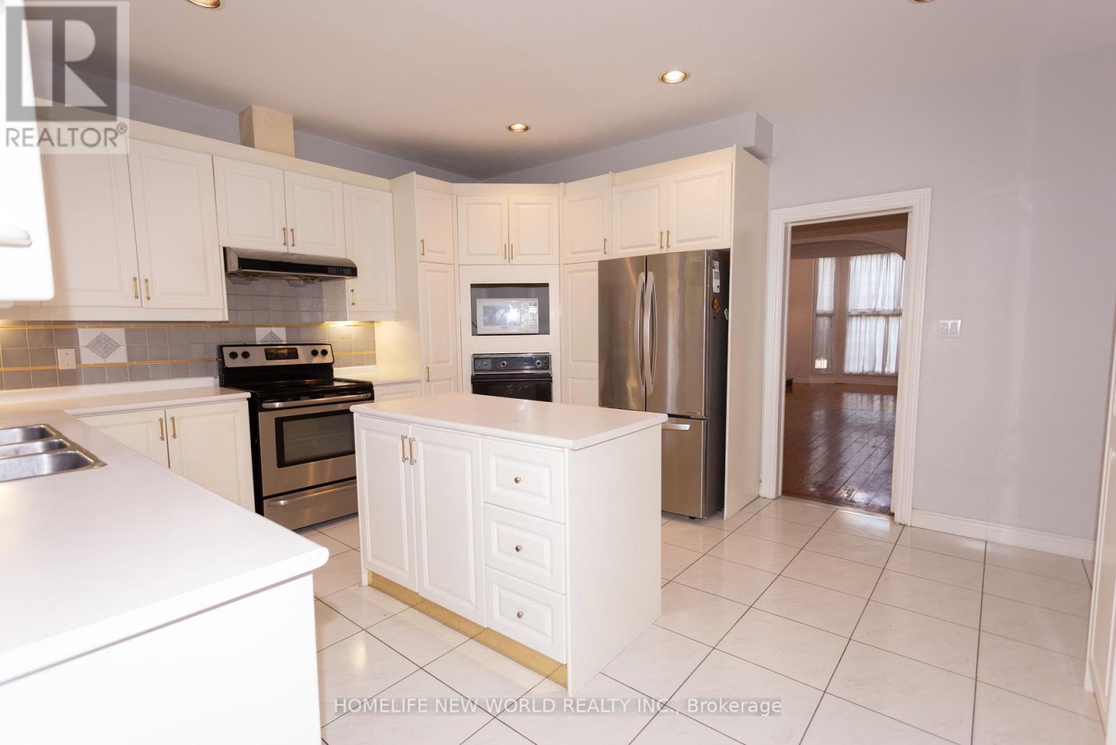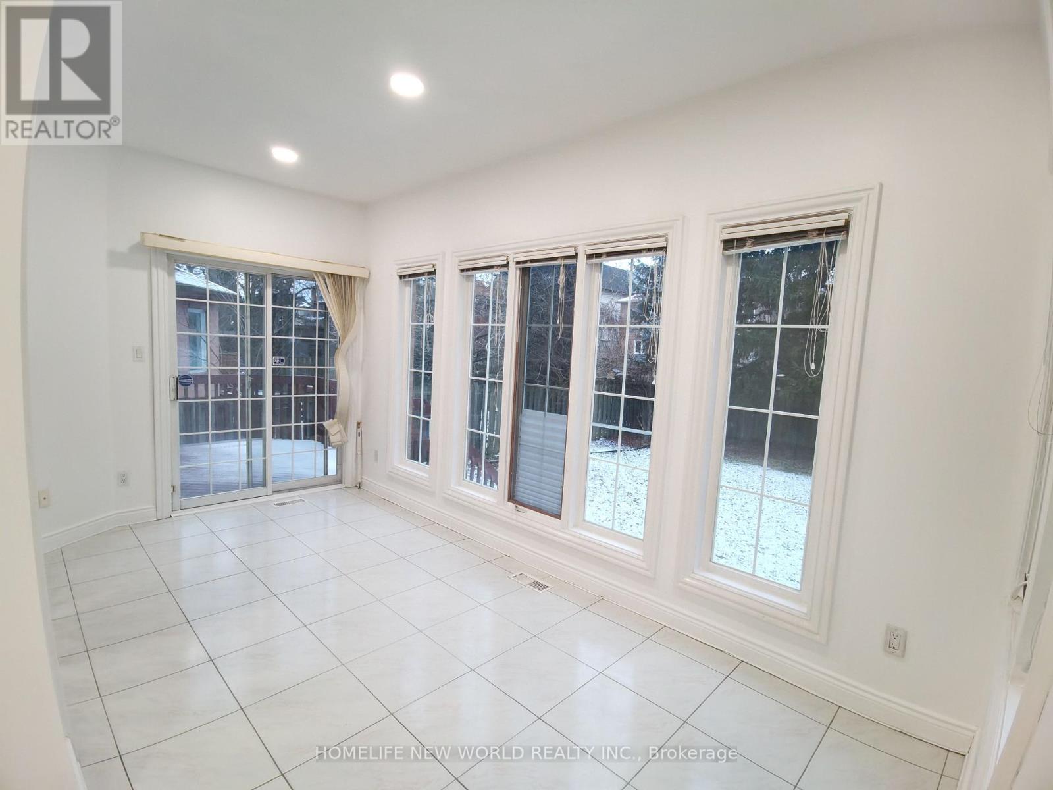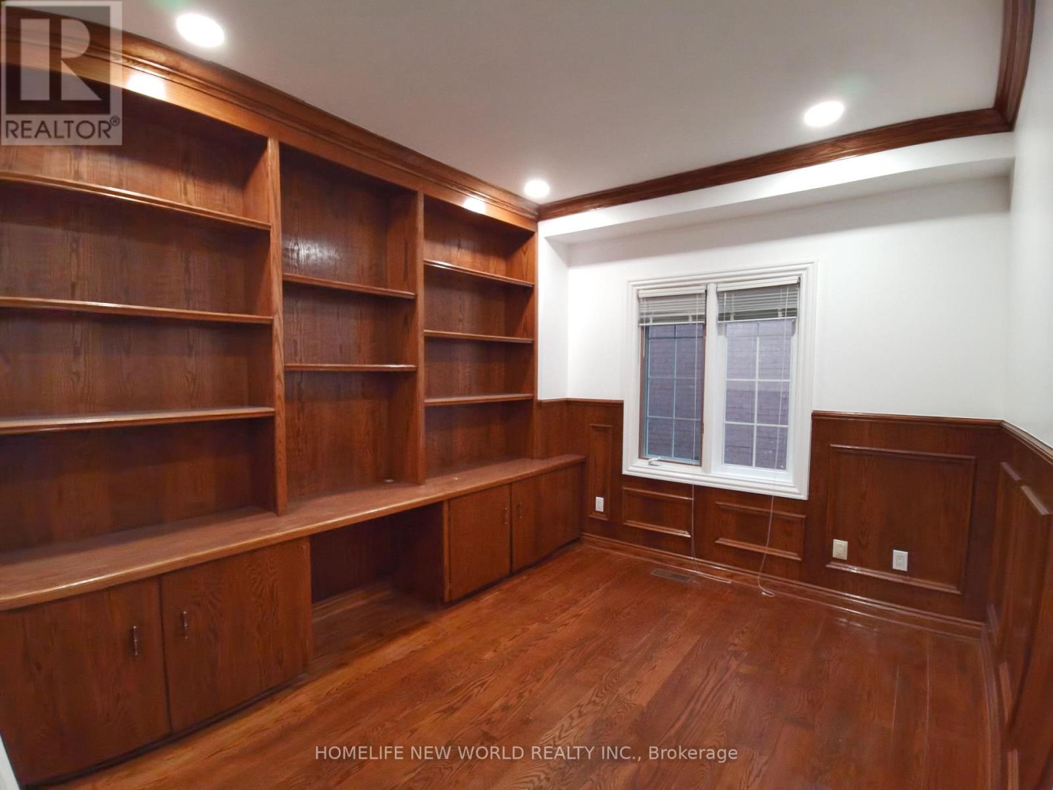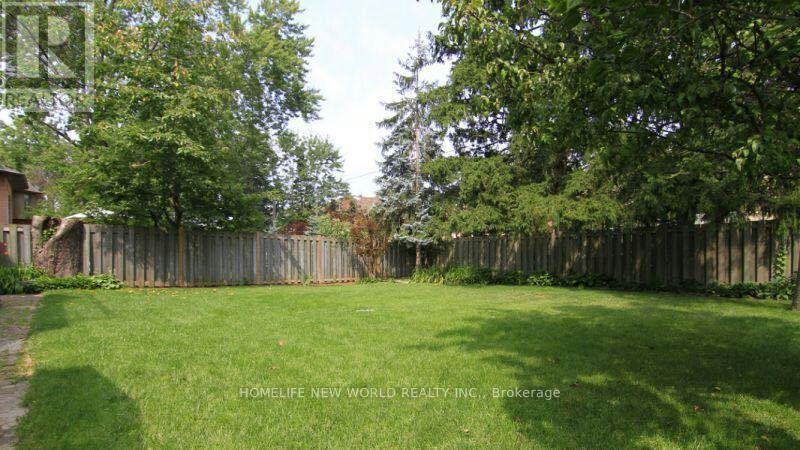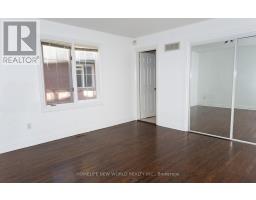370 Hillcrest Avenue Toronto, Ontario M2N 3P8
6 Bedroom
6 Bathroom
3,500 - 5,000 ft2
Fireplace
Central Air Conditioning
Forced Air
$6,900 Monthly
Custom-Built Home In High-Demand Neighbourhood With Easy Access To Subway, 401, Bayview Village, Excellent Schools (Earl Haig Hollywood & St. Gabriel's). Very Well Maintained Home. Freshly Painted 1st and 2nd Floor (2024). New Pot Lights (2024). Prof. Soaring Two-Storey Ceiling In Living Room/Foyer. Master Retreat Ensuite, Skylight And W/O Balcony. All Bdrms Come With Ensuite Baths. W/O From Breakfast Room And Basement. Over 2000 Sq Ft Finished Basement Has Two Bedrooms, Sauna(As Is) (id:50886)
Property Details
| MLS® Number | C12022229 |
| Property Type | Single Family |
| Neigbourhood | East Willowdale |
| Community Name | Willowdale East |
| Parking Space Total | 6 |
Building
| Bathroom Total | 6 |
| Bedrooms Above Ground | 4 |
| Bedrooms Below Ground | 2 |
| Bedrooms Total | 6 |
| Appliances | Central Vacuum, Dishwasher, Dryer, Water Heater, Stove, Washer, Window Coverings, Refrigerator |
| Basement Development | Finished |
| Basement Features | Walk Out |
| Basement Type | N/a (finished) |
| Construction Style Attachment | Detached |
| Cooling Type | Central Air Conditioning |
| Exterior Finish | Brick |
| Fireplace Present | Yes |
| Flooring Type | Laminate, Hardwood, Ceramic |
| Foundation Type | Concrete |
| Half Bath Total | 1 |
| Heating Fuel | Natural Gas |
| Heating Type | Forced Air |
| Stories Total | 2 |
| Size Interior | 3,500 - 5,000 Ft2 |
| Type | House |
| Utility Water | Municipal Water, Unknown |
Parking
| Garage |
Land
| Acreage | No |
| Sewer | Sanitary Sewer |
| Size Depth | 133 Ft |
| Size Frontage | 50 Ft |
| Size Irregular | 50 X 133 Ft |
| Size Total Text | 50 X 133 Ft |
Rooms
| Level | Type | Length | Width | Dimensions |
|---|---|---|---|---|
| Second Level | Primary Bedroom | 7.29 m | 5.41 m | 7.29 m x 5.41 m |
| Second Level | Bedroom 2 | 4.83 m | 4.52 m | 4.83 m x 4.52 m |
| Second Level | Bedroom 3 | 4.14 m | 3.71 m | 4.14 m x 3.71 m |
| Second Level | Bedroom 4 | 3.96 m | 3.66 m | 3.96 m x 3.66 m |
| Basement | Recreational, Games Room | 10.85 m | 6.2 m | 10.85 m x 6.2 m |
| Basement | Bedroom | 6.55 m | 4.19 m | 6.55 m x 4.19 m |
| Basement | Bedroom | 4.65 m | 4.17 m | 4.65 m x 4.17 m |
| Main Level | Living Room | 6.96 m | 4.27 m | 6.96 m x 4.27 m |
| Main Level | Dining Room | 4.8 m | 4.29 m | 4.8 m x 4.29 m |
| Main Level | Kitchen | 4.85 m | 4.19 m | 4.85 m x 4.19 m |
| Main Level | Family Room | 6.07 m | 4.24 m | 6.07 m x 4.24 m |
| Main Level | Library | 3.66 m | 3.15 m | 3.66 m x 3.15 m |
Contact Us
Contact us for more information
Min Zhu
Salesperson
Homelife New World Realty Inc.
201 Consumers Rd., Ste. 205
Toronto, Ontario M2J 4G8
201 Consumers Rd., Ste. 205
Toronto, Ontario M2J 4G8
(416) 490-1177
(416) 490-1928
www.homelifenewworld.com/





