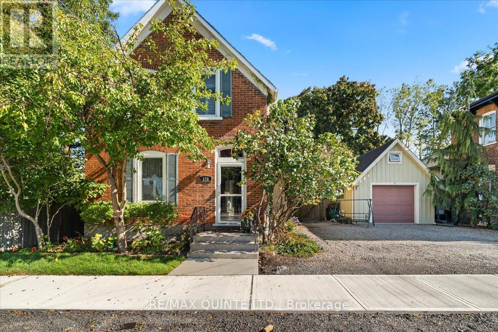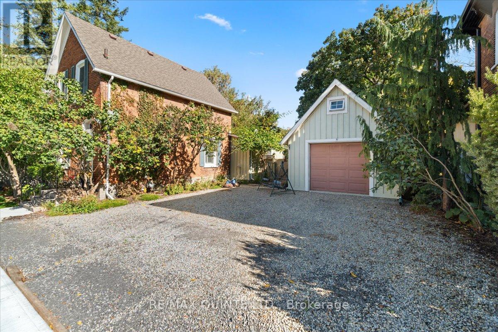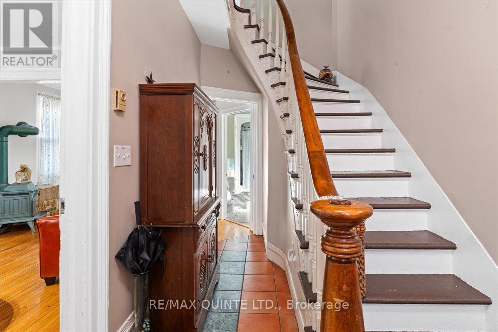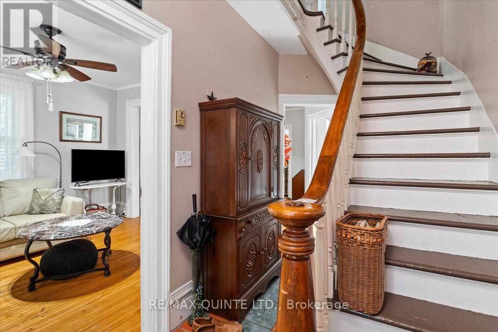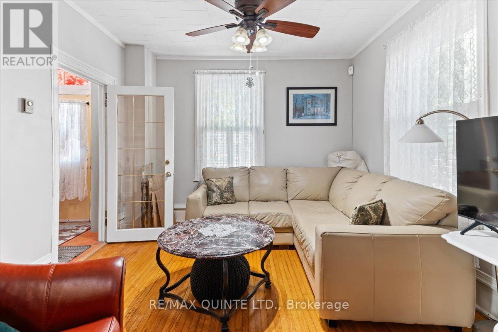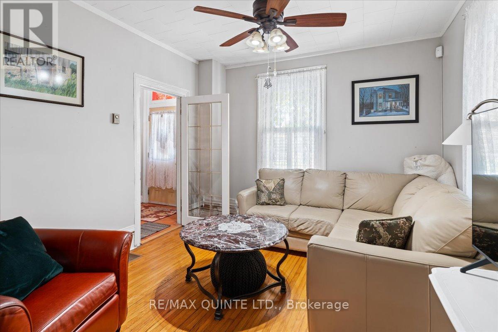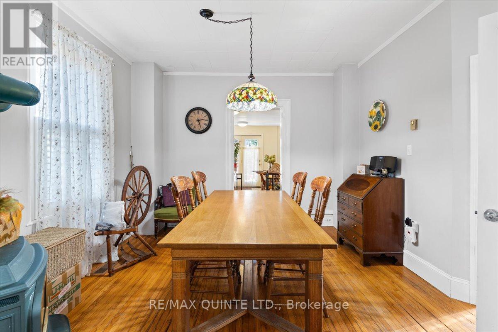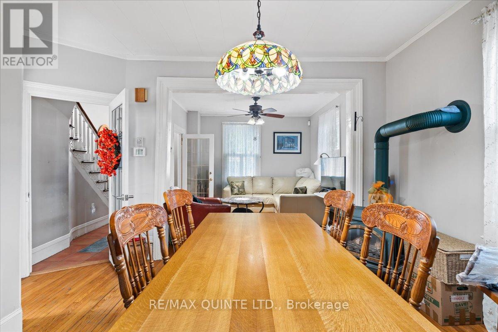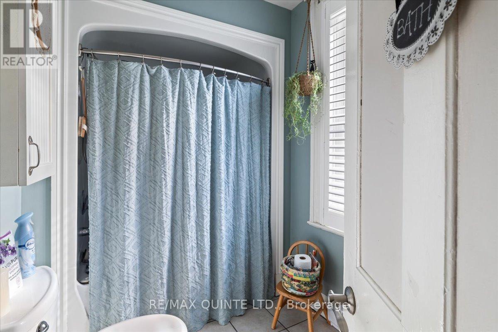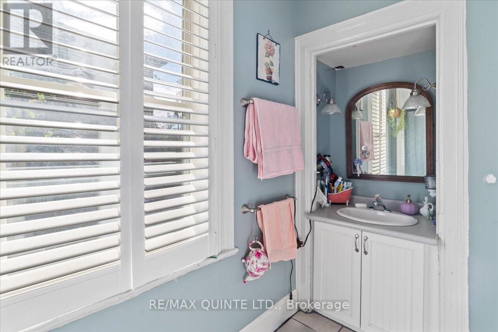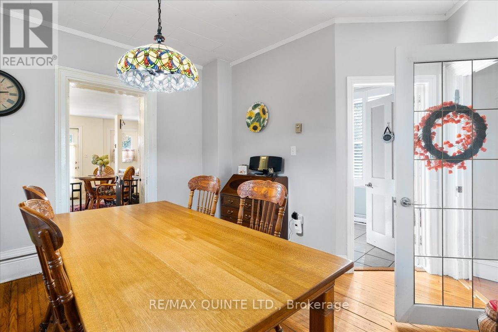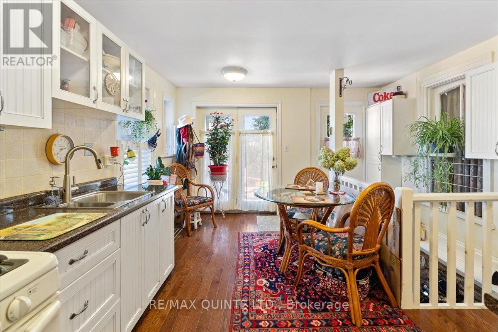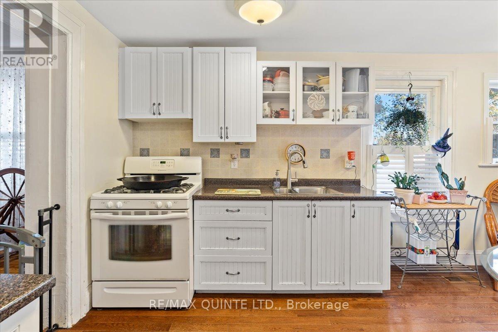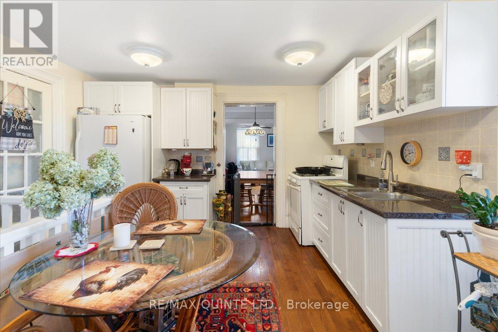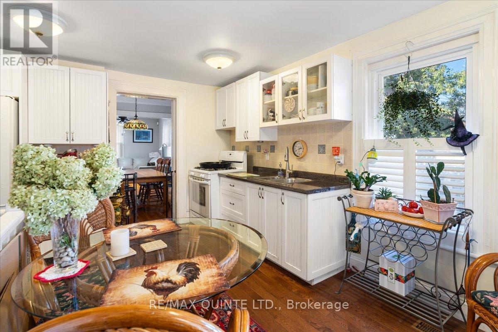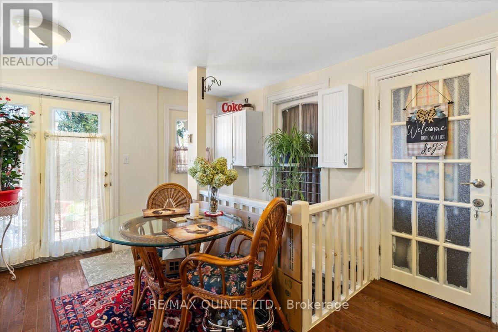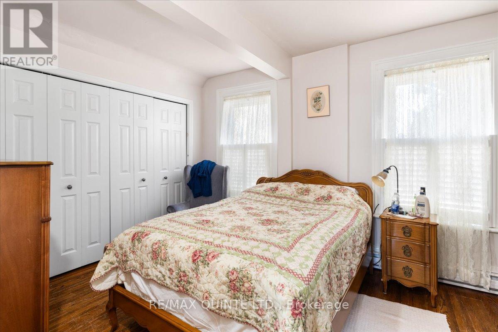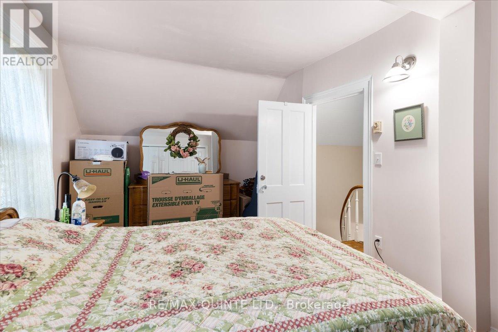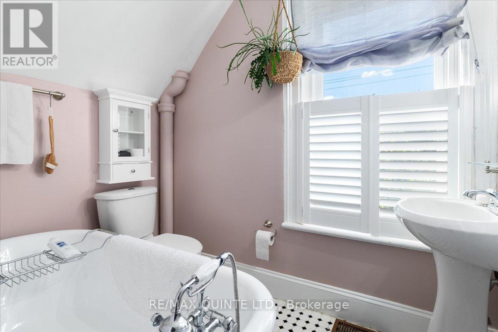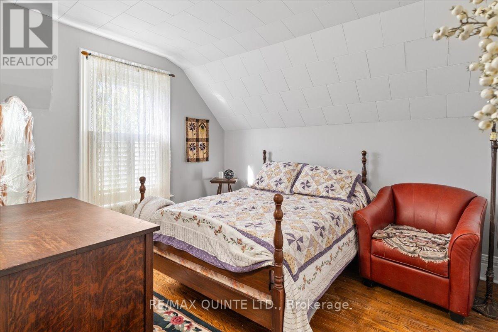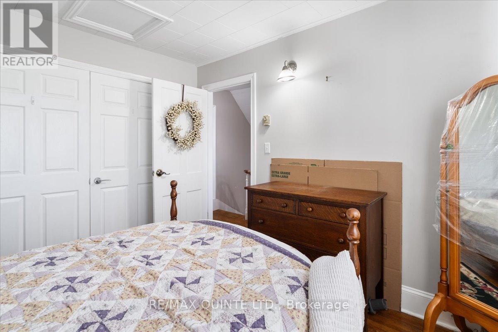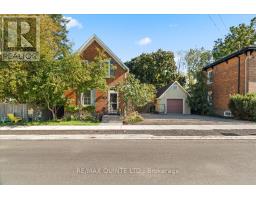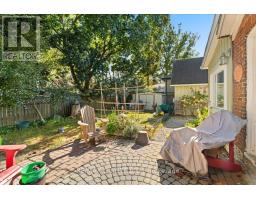370 Main Street Prince Edward County, Ontario K0K 2T0
$739,000
Well maintained 3 bedroom all brick century home located in the heart of Picton in beautiful Prince Edward County. The main floor features a large foyer with tile floors, 4 pc bath, main floor bedroom, open concept living/dining areas with wood floors, large windows for the natural light and a gas fireplace leading into the generous sized updated eat in kitchen with beautiful hardwood floors and door to backyard. The 2nd floor features 2 generous sized bedrooms with wood floors and a 3 pc bath with large clawfoot tub! The backyard features entry to the kitchen, brick inlayed patio area, garden area and a large detached garage. Located very close to the hospital, community centre with skate park, splash pad, curling club and arena. All that and a very short walk to downtown Picton and the harbour. Perfect location!!! (id:50886)
Property Details
| MLS® Number | X7217958 |
| Property Type | Single Family |
| Community Name | Picton |
| Amenities Near By | Beach, Hospital, Marina, Park, Schools |
| Parking Space Total | 4 |
Building
| Bathroom Total | 2 |
| Bedrooms Above Ground | 3 |
| Bedrooms Total | 3 |
| Age | 100+ Years |
| Appliances | Dryer, Water Heater, Stove, Washer, Refrigerator |
| Basement Development | Unfinished |
| Basement Type | Full (unfinished) |
| Construction Style Attachment | Detached |
| Cooling Type | Central Air Conditioning |
| Exterior Finish | Brick |
| Fireplace Present | Yes |
| Foundation Type | Stone |
| Heating Fuel | Natural Gas |
| Heating Type | Forced Air |
| Stories Total | 2 |
| Size Interior | 1,100 - 1,500 Ft2 |
| Type | House |
| Utility Water | Municipal Water |
Parking
| Detached Garage |
Land
| Acreage | No |
| Fence Type | Fenced Yard |
| Land Amenities | Beach, Hospital, Marina, Park, Schools |
| Sewer | Sanitary Sewer |
| Size Depth | 78 Ft ,10 In |
| Size Frontage | 58 Ft ,4 In |
| Size Irregular | 58.4 X 78.9 Ft |
| Size Total Text | 58.4 X 78.9 Ft|under 1/2 Acre |
Rooms
| Level | Type | Length | Width | Dimensions |
|---|---|---|---|---|
| Second Level | Primary Bedroom | 4.75 m | 2.99 m | 4.75 m x 2.99 m |
| Second Level | Bedroom 3 | 3.12 m | 3.47 m | 3.12 m x 3.47 m |
| Second Level | Bathroom | 2.32 m | 1.56 m | 2.32 m x 1.56 m |
| Main Level | Foyer | 4.25 m | 1.9 m | 4.25 m x 1.9 m |
| Main Level | Kitchen | 3.71 m | 4.47 m | 3.71 m x 4.47 m |
| Main Level | Living Room | 3.44 m | 3.66 m | 3.44 m x 3.66 m |
| Main Level | Dining Room | 4.36 m | 3.53 m | 4.36 m x 3.53 m |
| Main Level | Bedroom | 2.6 m | 3.72 m | 2.6 m x 3.72 m |
| Main Level | Bathroom | 1.84 m | 3.53 m | 1.84 m x 3.53 m |
Utilities
| Cable | Installed |
| Electricity | Installed |
| Sewer | Installed |
https://www.realtor.ca/real-estate/26173623/370-main-street-prince-edward-county-picton-picton
Contact Us
Contact us for more information
Colin Henden
Salesperson
(613) 476-5900
(613) 476-2225
Lanna Teresa Martin
Salesperson
(613) 503-1363
(613) 476-5900
(613) 476-2225


