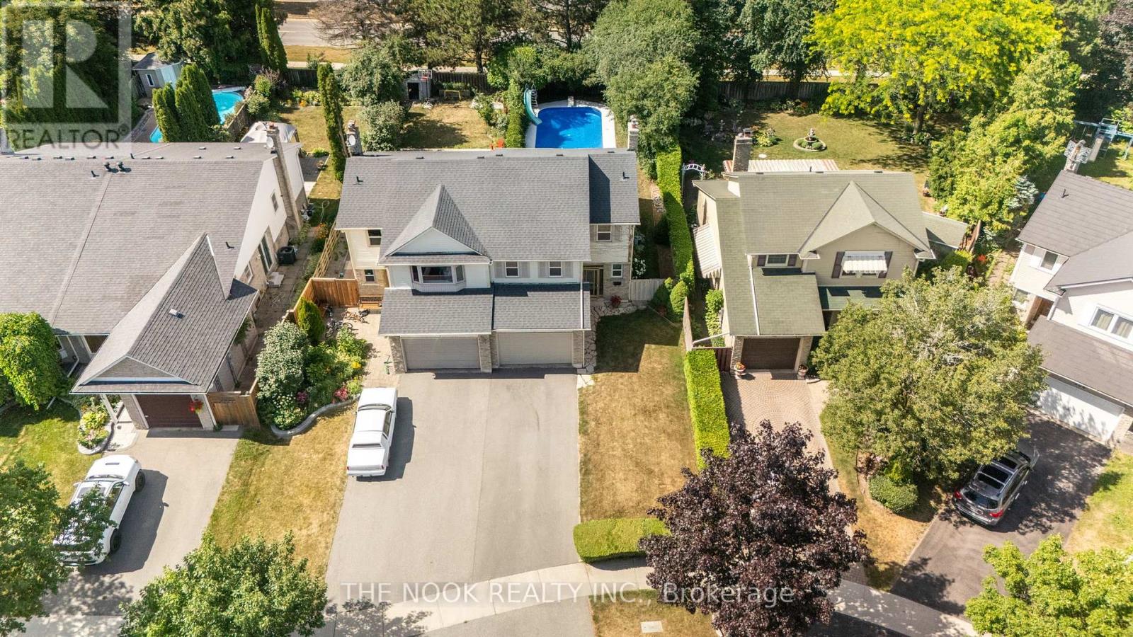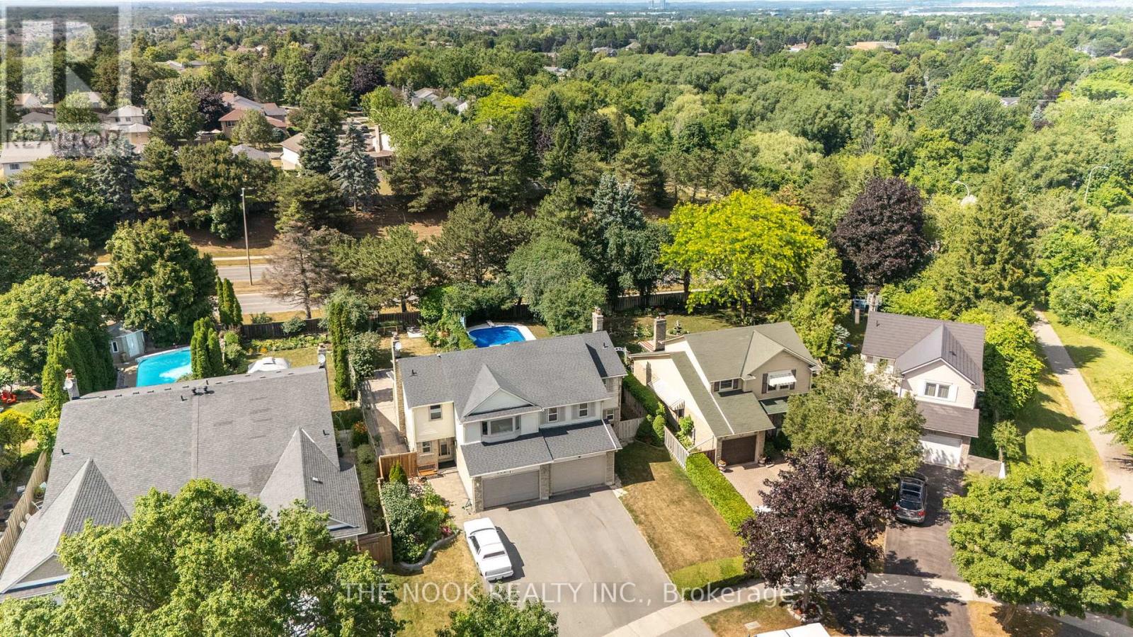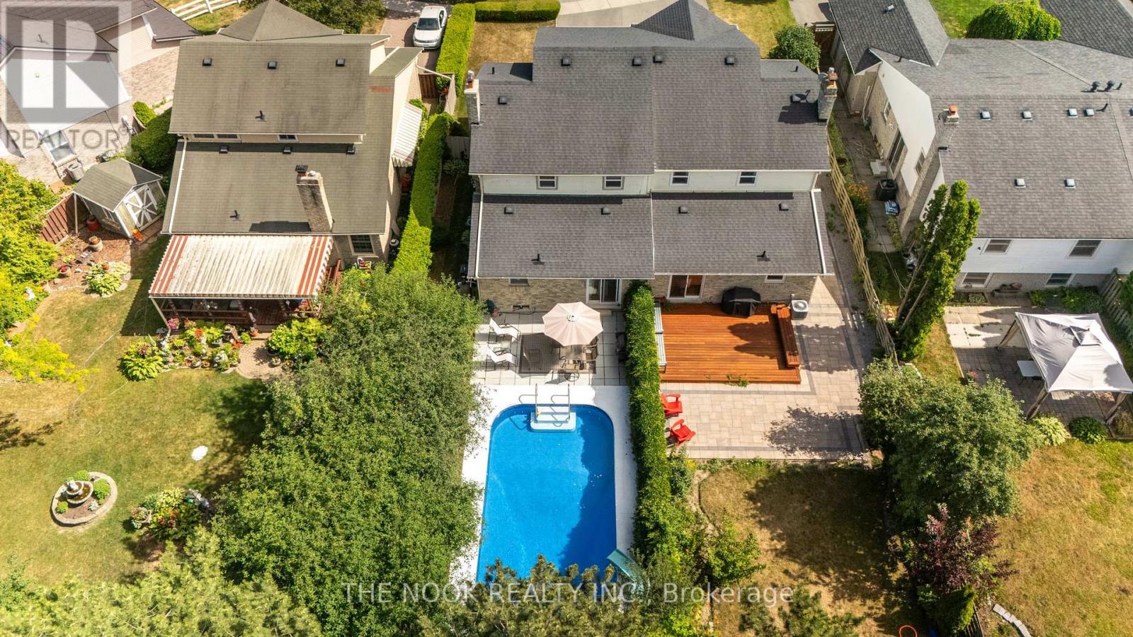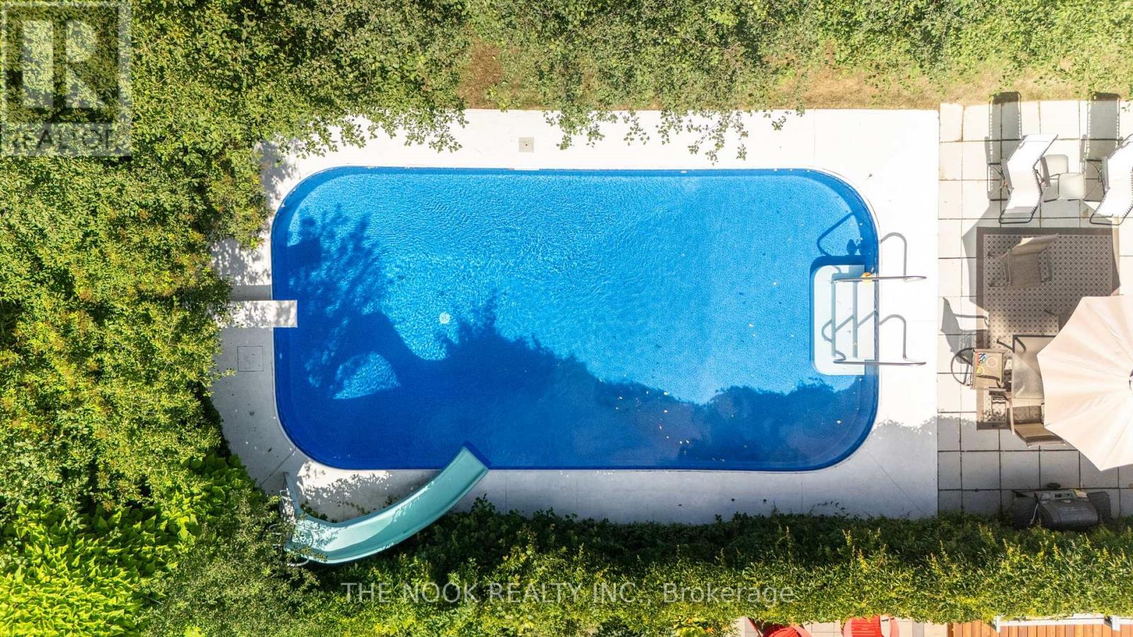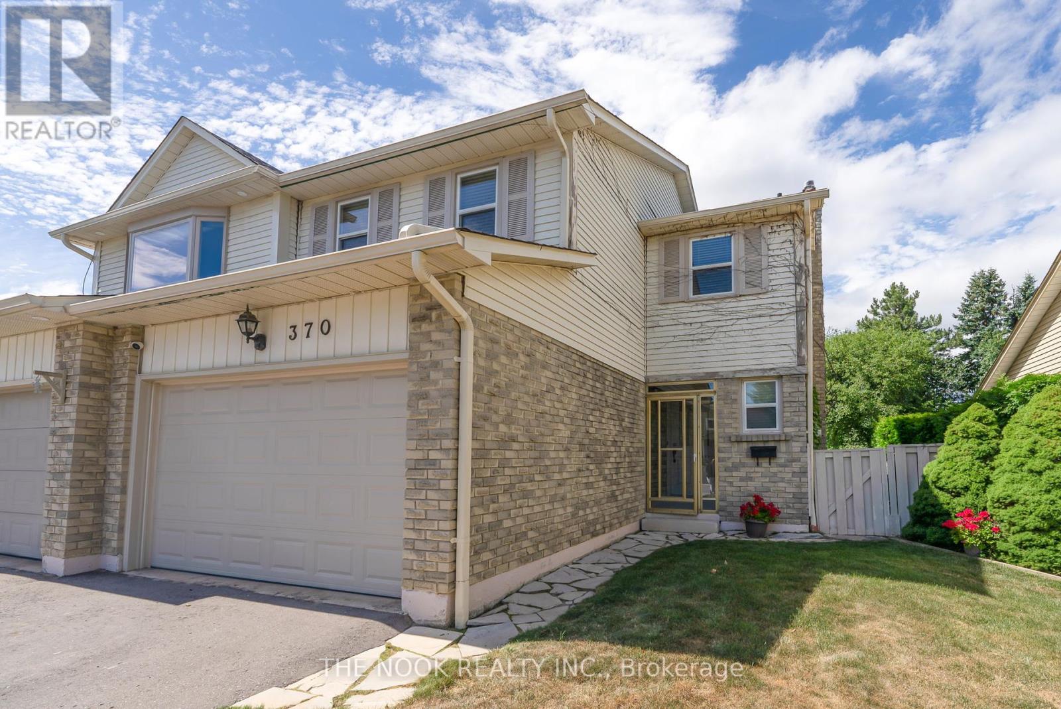370 Prince Of Wales Drive Whitby, Ontario L1N 6M9
$729,000
Rare Opportunity for First-Time Home Buyers and Growing Families !Welcome to this beautifully maintained home featuring a brand new kitchen renovation (2025) with stunning quartz countertops and an open-concept layout flowing seamlessly into the family room, complete with a freshly painted fireplace. Enjoy a separate living room and formal dining room with a walkout to the patio and heated inground pool perfect for entertaining and family fun from spring through early fall. The pool includes a brand new liner (2025) and is surrounded by mature privacy shrubs with no rear neighbours. Upstairs, the spacious primary bedroom comfortably fits any bed size and additional furniture, and features a 3-piece ensuite. The additional bedrooms offer generous space, ideal for children, guests, or a home office. The finished basement includes a large recreation room and an extra bedroom or office, offering even more flexibility for your lifestyle needs. (id:50886)
Open House
This property has open houses!
2:00 pm
Ends at:4:00 pm
2:00 pm
Ends at:4:00 pm
Property Details
| MLS® Number | E12273799 |
| Property Type | Single Family |
| Community Name | Blue Grass Meadows |
| Parking Space Total | 3 |
| Pool Type | Inground Pool |
Building
| Bathroom Total | 3 |
| Bedrooms Above Ground | 3 |
| Bedrooms Below Ground | 1 |
| Bedrooms Total | 4 |
| Amenities | Fireplace(s) |
| Appliances | Dishwasher, Dryer, Stove, Washer, Refrigerator |
| Basement Development | Finished |
| Basement Type | Full (finished) |
| Construction Style Attachment | Semi-detached |
| Cooling Type | Central Air Conditioning |
| Exterior Finish | Brick, Vinyl Siding |
| Fireplace Present | Yes |
| Flooring Type | Hardwood, Tile, Laminate |
| Foundation Type | Poured Concrete |
| Half Bath Total | 1 |
| Heating Fuel | Natural Gas |
| Heating Type | Forced Air |
| Stories Total | 2 |
| Size Interior | 1,100 - 1,500 Ft2 |
| Type | House |
| Utility Water | Municipal Water |
Parking
| Attached Garage | |
| Garage |
Land
| Acreage | No |
| Sewer | Sanitary Sewer |
| Size Depth | 144 Ft |
| Size Frontage | 32 Ft ,7 In |
| Size Irregular | 32.6 X 144 Ft |
| Size Total Text | 32.6 X 144 Ft |
Rooms
| Level | Type | Length | Width | Dimensions |
|---|---|---|---|---|
| Second Level | Primary Bedroom | 4.36 m | 3.42 m | 4.36 m x 3.42 m |
| Second Level | Bedroom 2 | 3.8 m | 2.45 m | 3.8 m x 2.45 m |
| Second Level | Bedroom 3 | 3.56 m | 3.2 m | 3.56 m x 3.2 m |
| Basement | Recreational, Games Room | 7.1 m | 3.14 m | 7.1 m x 3.14 m |
| Basement | Bedroom 4 | 3.31 m | 3 m | 3.31 m x 3 m |
| Main Level | Family Room | 5.1 m | 3.31 m | 5.1 m x 3.31 m |
| Main Level | Kitchen | 3.31 m | 2.4 m | 3.31 m x 2.4 m |
| Main Level | Dining Room | 3.31 m | 2.4 m | 3.31 m x 2.4 m |
| Main Level | Living Room | 3.31 m | 2.4 m | 3.31 m x 2.4 m |
Contact Us
Contact us for more information
Duane Wright
Salesperson
Dwrightmove.com
185 Church Street
Bowmanville, Ontario L1C 1T8
(905) 419-8833
(877) 210-5504
www.thenookrealty.com/

