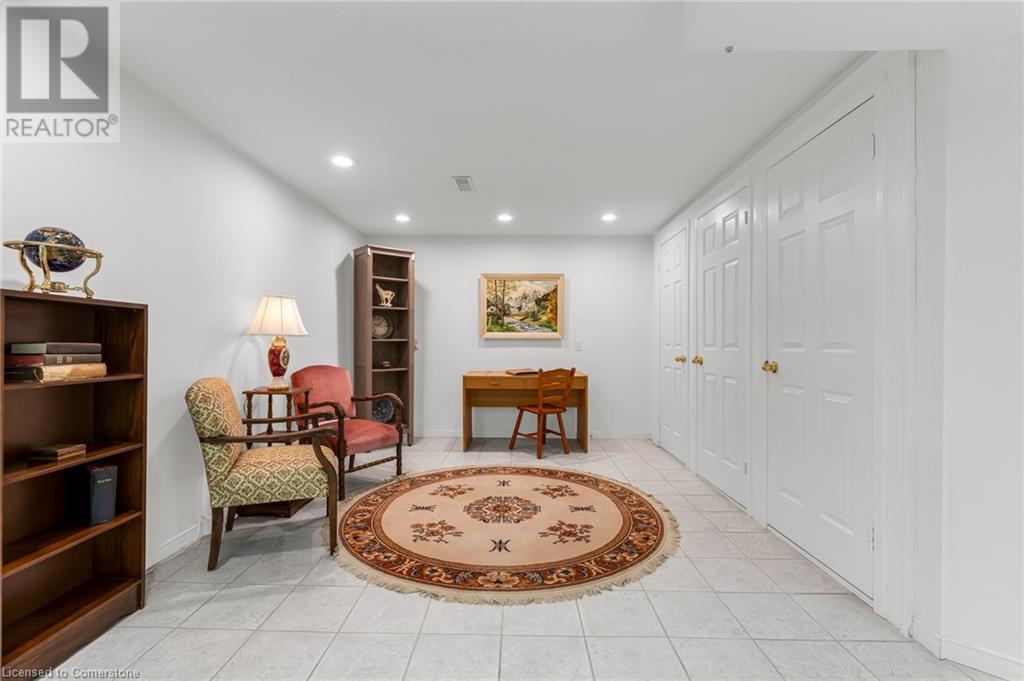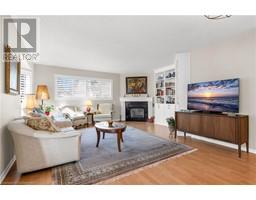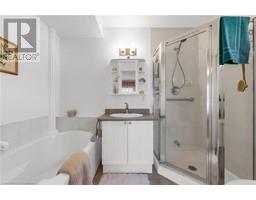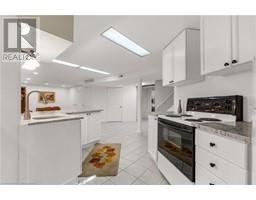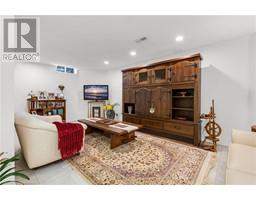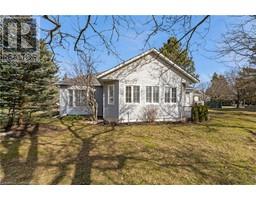370 Silverbirch Boulevard Unit# 28 Hamilton, Ontario L0R 1W0
$789,000Maintenance, Insurance, Cable TV, Landscaping, Property Management, Water
$654.71 Monthly
Maintenance, Insurance, Cable TV, Landscaping, Property Management, Water
$654.71 MonthlyWelcome to the Villages of Glancaster, a sought-after retirement community in Hamilton for active adults and seniors. This detached bungalow condo sits on a quiet court adjacent to the clubhouse and is thoughtfully designed for accessibility. It features an interlocking front ramp and a private elevator/lift leading to a fully finished in-law or guest suite in the basement, making it ideal for seniors or those with mobility needs. Inside, the bright and spacious open-concept floor plan includes 2+1 bedrooms and three full bathrooms, including an accessible bath with a roll-in shower and comfort-height toilet. The south-facing Florida sunroom offers abundant natural light and overlooks beautifully landscaped gardens and mature trees. The welcoming front porch enhances the home’s curb appeal, and all main floor windows feature brand new, authentic wood California shutters. The updated kitchen includes white cabinetry, quartz countertops, a built-in oven, cooktop, and a high-end Thor refrigerator with a wine drawer. Recent upgrades include fresh neutral paint, stylish LED lighting, and new hardware. A well-equipped main floor laundry room includes cabinetry and a laundry tub. Additional features include a cozy gas fireplace, custom built-in wall units in the living room and office, and interior garage access directly from the kitchen. A side door opens to a newly constructed private patio with a covered awning—perfect for barbecuing, relaxing with a book, or entertaining friends. This 55+ community offers resort-style amenities: tennis court, gym, hair salon, shuffleboard, putting green, billiards, library, indoor saltwater pool, and social rooms for crafts and games. The Grand Hall hosts community events, dances, and celebrations. Condo fees include cable, internet, water, exterior maintenance, window washing, garden care, and snow removal. Everything is taken care of - just move in and enjoy. (id:50886)
Property Details
| MLS® Number | 40715643 |
| Property Type | Single Family |
| Amenities Near By | Airport, Park, Place Of Worship, Shopping |
| Community Features | Quiet Area, Community Centre |
| Equipment Type | Water Heater |
| Features | Cul-de-sac, Conservation/green Belt, Balcony, In-law Suite |
| Parking Space Total | 3 |
| Pool Type | Pool |
| Rental Equipment Type | Water Heater |
| Structure | Tennis Court |
Building
| Bathroom Total | 3 |
| Bedrooms Above Ground | 2 |
| Bedrooms Below Ground | 1 |
| Bedrooms Total | 3 |
| Amenities | Exercise Centre, Party Room |
| Appliances | Central Vacuum, Dishwasher, Dryer, Oven - Built-in, Refrigerator, Stove, Washer, Microwave Built-in, Hood Fan, Garage Door Opener |
| Architectural Style | Bungalow |
| Basement Development | Finished |
| Basement Type | Full (finished) |
| Constructed Date | 1993 |
| Construction Style Attachment | Detached |
| Cooling Type | Central Air Conditioning |
| Exterior Finish | Brick Veneer, Vinyl Siding |
| Fireplace Present | Yes |
| Fireplace Total | 1 |
| Foundation Type | Poured Concrete |
| Heating Fuel | Natural Gas |
| Heating Type | Forced Air |
| Stories Total | 1 |
| Size Interior | 2,563 Ft2 |
| Type | House |
| Utility Water | Municipal Water |
Parking
| Attached Garage |
Land
| Acreage | No |
| Land Amenities | Airport, Park, Place Of Worship, Shopping |
| Sewer | Municipal Sewage System |
| Size Total Text | Unknown |
| Zoning Description | R4-001 |
Rooms
| Level | Type | Length | Width | Dimensions |
|---|---|---|---|---|
| Basement | 3pc Bathroom | 10'9'' x 5'7'' | ||
| Basement | Storage | 20'7'' x 16'4'' | ||
| Basement | Bedroom | 18'8'' x 10'7'' | ||
| Basement | Kitchen | 22'4'' x 18'3'' | ||
| Basement | Sitting Room | 10'9'' x 10'9'' | ||
| Basement | Family Room | 21'3'' x 10'9'' | ||
| Main Level | Laundry Room | 8'2'' x 7'5'' | ||
| Main Level | 4pc Bathroom | 8'0'' x 5'1'' | ||
| Main Level | Bedroom | 12'7'' x 11'4'' | ||
| Main Level | Full Bathroom | 8'11'' x 6'2'' | ||
| Main Level | Primary Bedroom | 14'11'' x 12'3'' | ||
| Main Level | Kitchen | 13'6'' x 8'10'' | ||
| Main Level | Dining Room | 21'3'' x 11'9'' | ||
| Main Level | Living Room | 24'11'' x 16'10'' |
https://www.realtor.ca/real-estate/28153374/370-silverbirch-boulevard-unit-28-hamilton
Contact Us
Contact us for more information
Henk Vanden Beukel
Salesperson
http//www.tallrealestate.com
www.facebook.com/TALLRealEstate/
36 Main Street East
Grimsby, Ontario L3M 1M0
(905) 945-1234
Emese Zaduban
Salesperson
http//www.tallrealestate.com
www.facebook.com/TALLRealEstate/
4993 King Street - Upper
Beamsville, Ontario L0R 1B0
(905) 563-5335



























