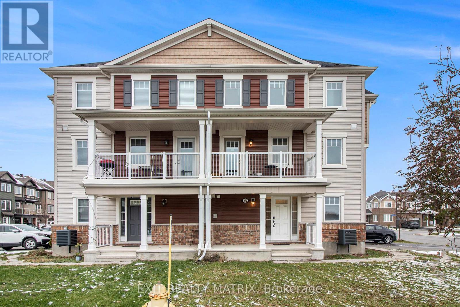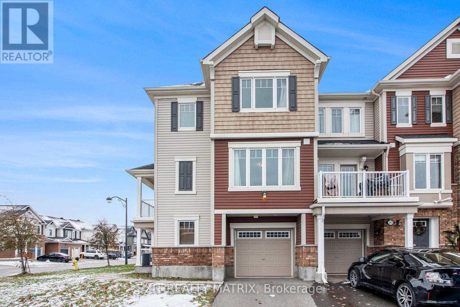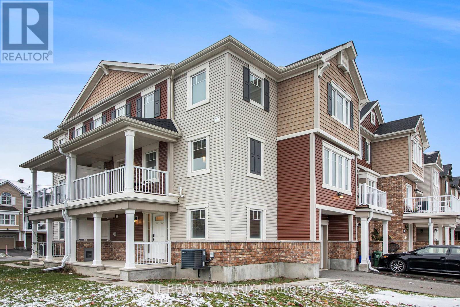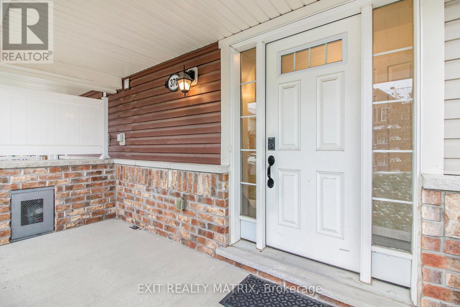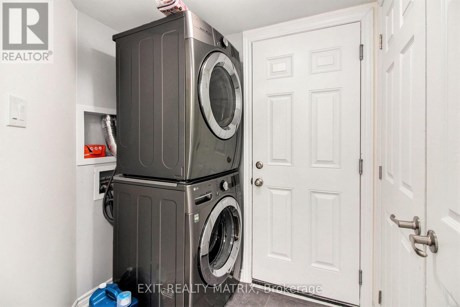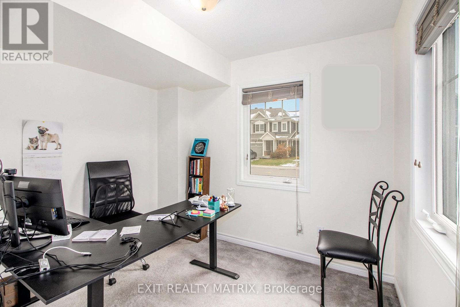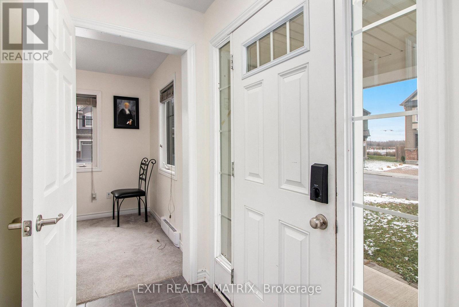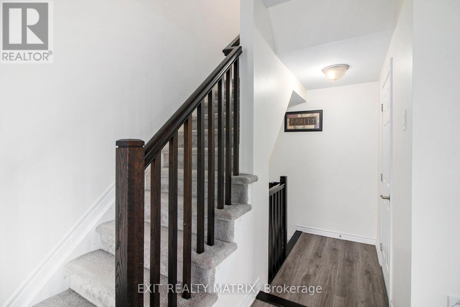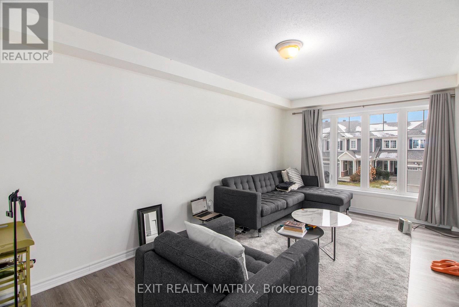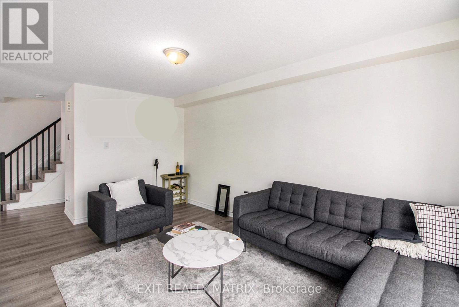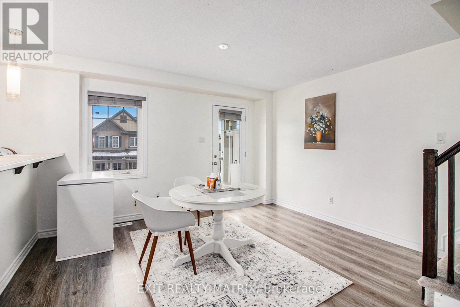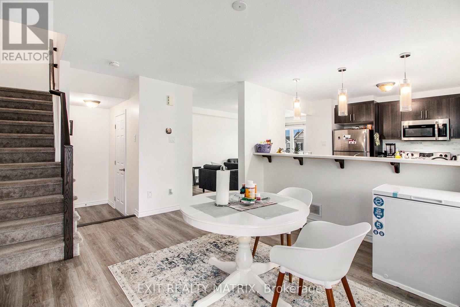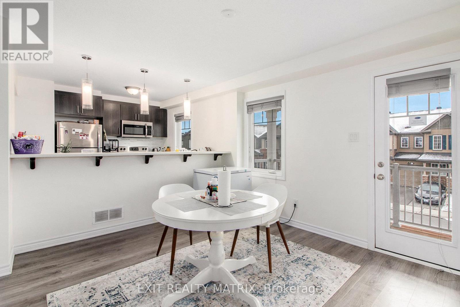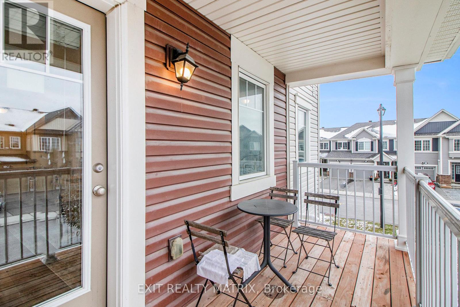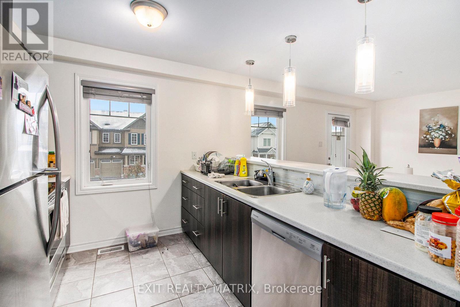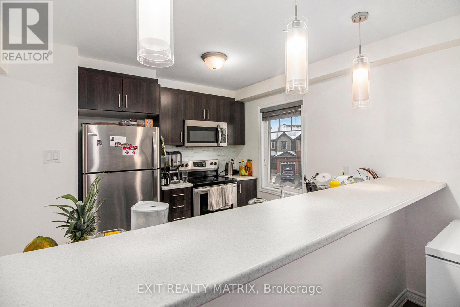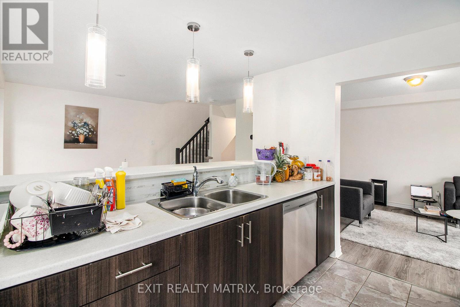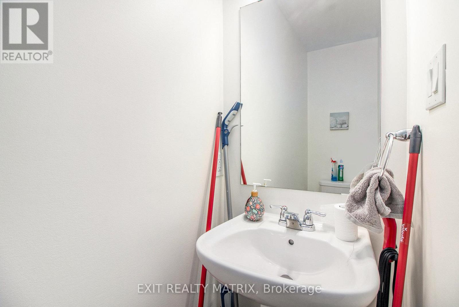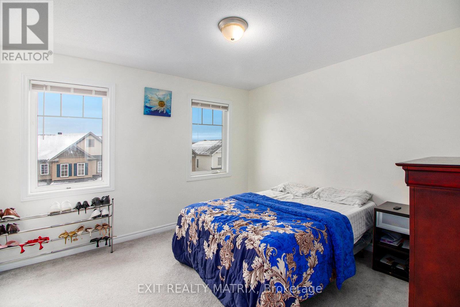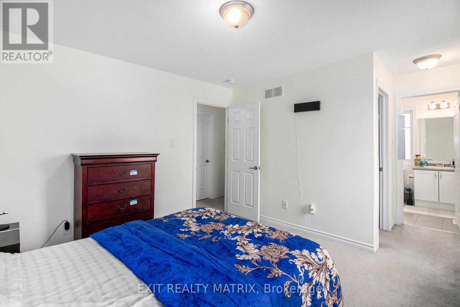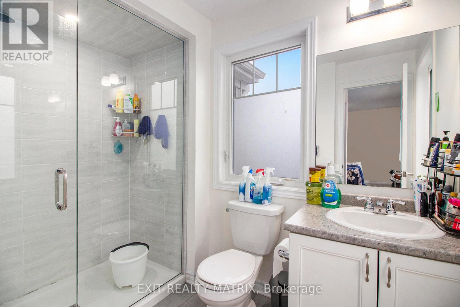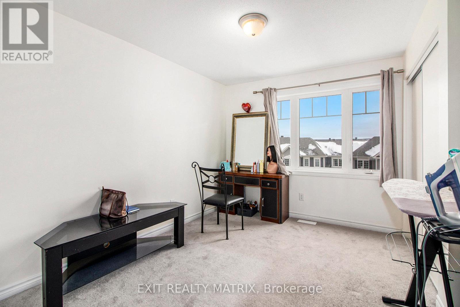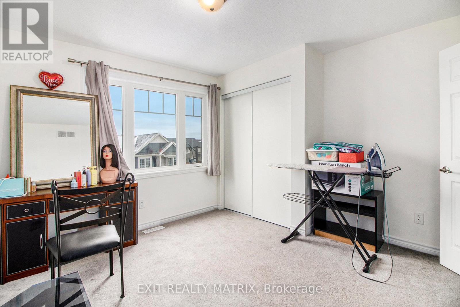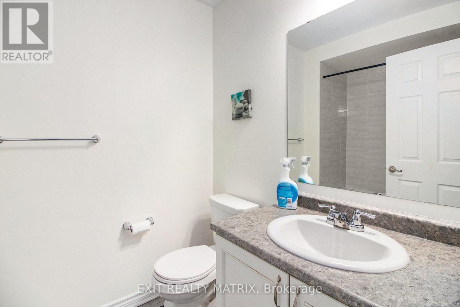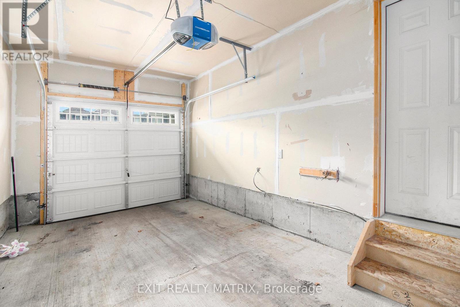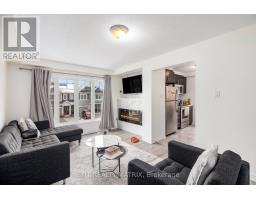370 Willow Aster Circle Ottawa, Ontario K4A 3V1
$565,000
Welcome to 370 Willow Aster Circle. A stunning corner townhome nestled on a premium lot in the Avalon neighbourhood of Orleans! This 2 bedroom 2.5 bathroom unit is ideal for first time home buyers, investors or buyers looking to downsize. On the main level, you walk into a foyer that connects to a den that is ideal for a home office or study. The rest of the main floor includes your laundry and access to an inside entry garage.Upstairs, the open-concept second level offers a brightly-lit living room with an electric fireplace complete with a modern kitchen, and dining area - all connected seamlessly for everyday living and entertaining. A powder room, and a generous balcony off the dining adds to the convenience. On the 3rd floor, you have 2 decently sized bedrooms. The primary bedroom is ensuite with its own walk-in closet while the other full bathroom is for exclusive use by the second room. (id:50886)
Property Details
| MLS® Number | X12557664 |
| Property Type | Single Family |
| Community Name | 1117 - Avalon West |
| Equipment Type | Water Heater |
| Parking Space Total | 3 |
| Rental Equipment Type | Water Heater |
Building
| Bathroom Total | 3 |
| Bedrooms Above Ground | 2 |
| Bedrooms Total | 2 |
| Amenities | Fireplace(s) |
| Appliances | Garage Door Opener Remote(s), Dishwasher, Dryer, Stove, Washer, Refrigerator |
| Basement Type | None |
| Construction Style Attachment | Attached |
| Cooling Type | Central Air Conditioning |
| Exterior Finish | Vinyl Siding, Brick |
| Fireplace Present | Yes |
| Foundation Type | Poured Concrete |
| Half Bath Total | 1 |
| Heating Fuel | Natural Gas |
| Heating Type | Forced Air |
| Stories Total | 3 |
| Size Interior | 1,100 - 1,500 Ft2 |
| Type | Row / Townhouse |
| Utility Water | Municipal Water |
Parking
| Attached Garage | |
| Garage |
Land
| Acreage | No |
| Sewer | Sanitary Sewer |
| Size Depth | 37 Ft ,7 In |
| Size Frontage | 34 Ft ,8 In |
| Size Irregular | 34.7 X 37.6 Ft |
| Size Total Text | 34.7 X 37.6 Ft |
| Zoning Description | R3yy |
Rooms
| Level | Type | Length | Width | Dimensions |
|---|---|---|---|---|
| Second Level | Dining Room | 3.89 m | 3.22 m | 3.89 m x 3.22 m |
| Second Level | Living Room | 4.91 m | 3.16 m | 4.91 m x 3.16 m |
| Second Level | Kitchen | 2.76 m | 3.14 m | 2.76 m x 3.14 m |
| Third Level | Primary Bedroom | 4.53 m | 3.33 m | 4.53 m x 3.33 m |
| Third Level | Bedroom 2 | 3.57 m | 3.52 m | 3.57 m x 3.52 m |
| Ground Level | Den | 2.3 m | 3.12 m | 2.3 m x 3.12 m |
| Ground Level | Foyer | 2.3 m | 1.32 m | 2.3 m x 1.32 m |
https://www.realtor.ca/real-estate/29117155/370-willow-aster-circle-ottawa-1117-avalon-west
Contact Us
Contact us for more information
Seun Oginni
Salesperson
2131 St. Joseph Blvd.
Ottawa, Ontario K1C 1E7
(613) 837-0011
(613) 837-2777
www.exitottawa.com/

