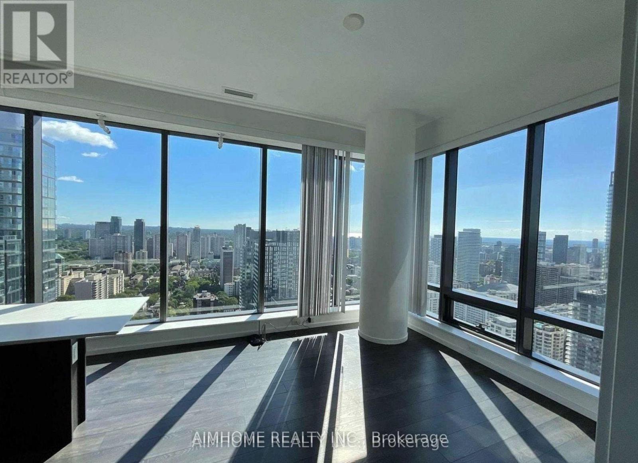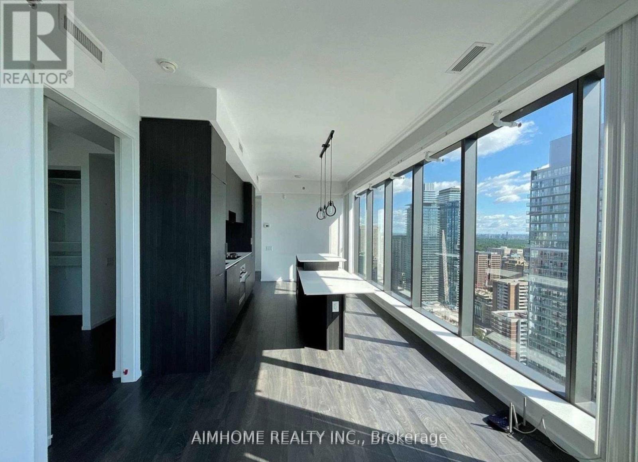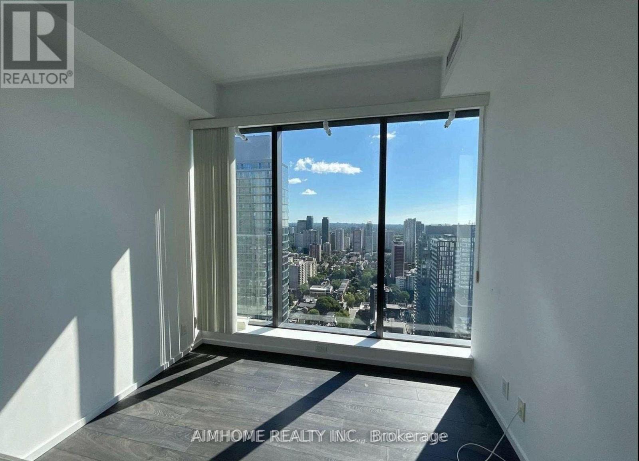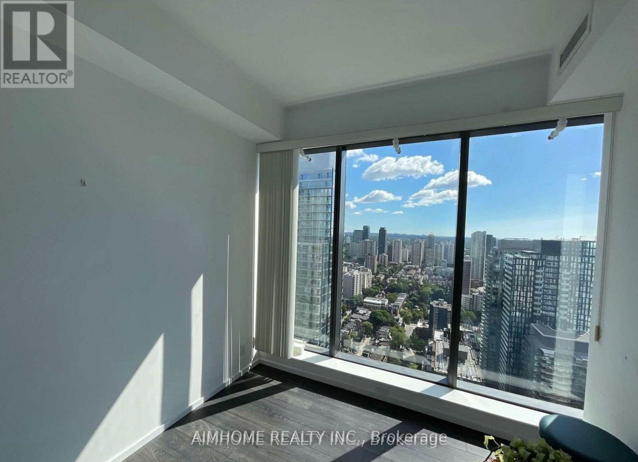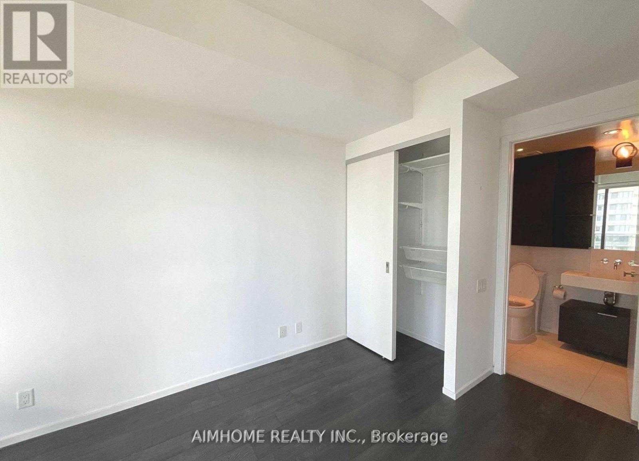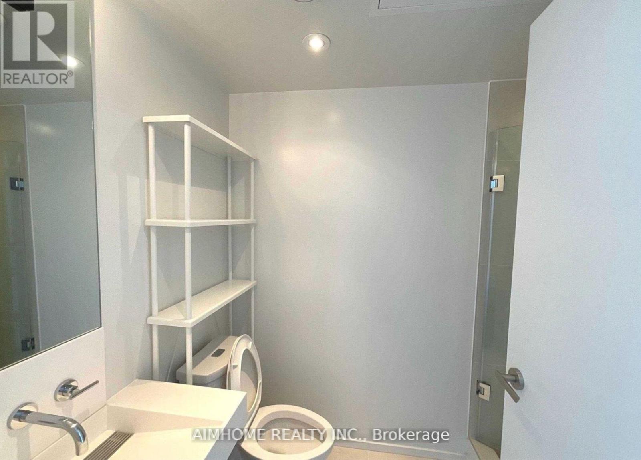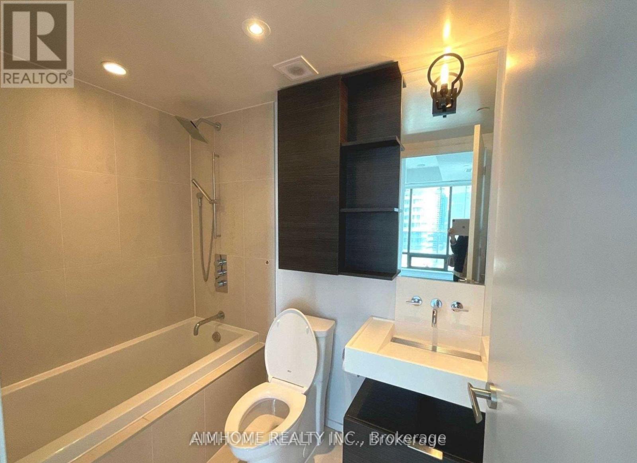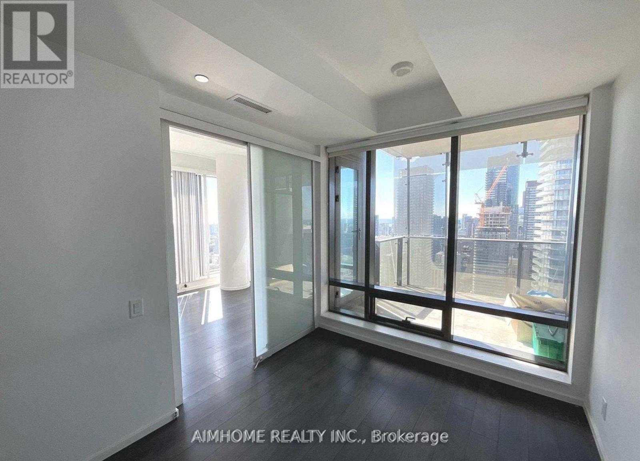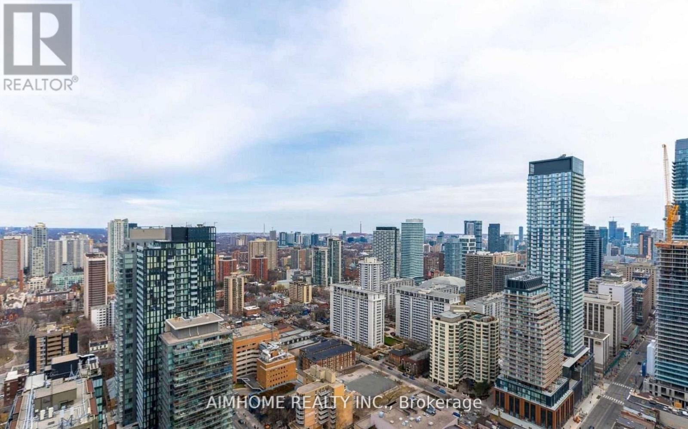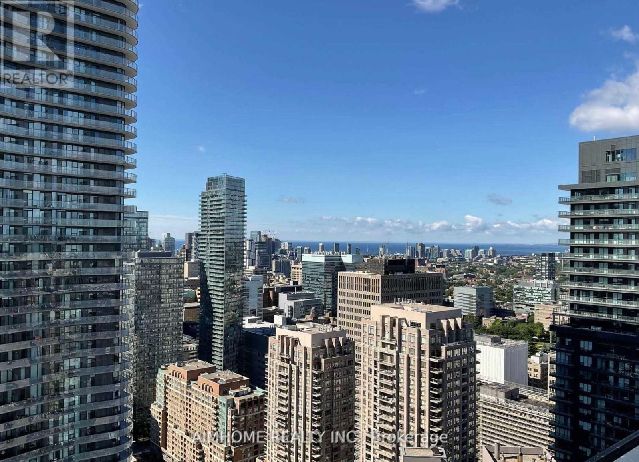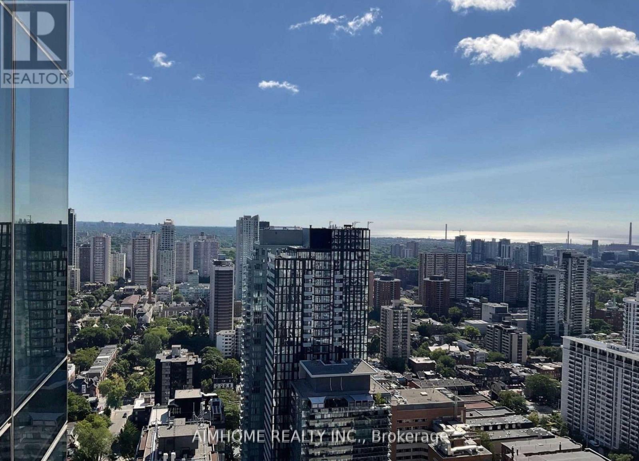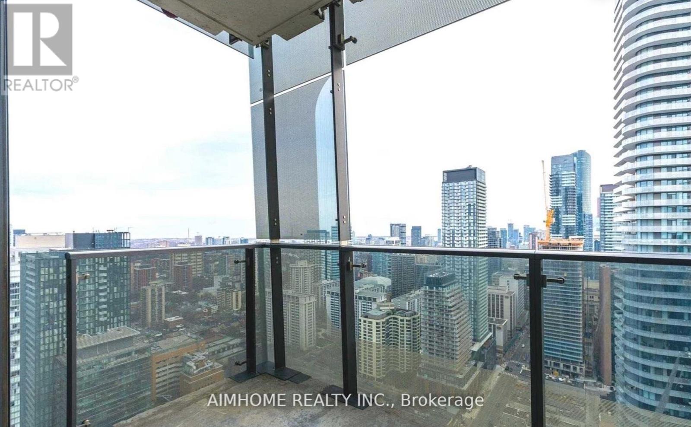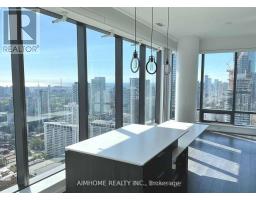3702 - 5 St Joseph Street Toronto, Ontario M4Y 1J6
2 Bedroom
2 Bathroom
700 - 799 ft2
Central Air Conditioning
Forced Air
$3,400 Monthly
Bright Corner Unit W/ Spacious Balcony, One Parking And One Locker Included. 9Ft Floor To Ceiling Windows W/ Unobstructed Clear Southeast City View. Functional Layout 2 Bedrooms&2 Full Baths, All Fit Queen Size Bed And Closet. Modern Kitchen W/ A Large Island+Dining Table, High-End Appliances&Stone Countertop. Steps To Subway Station, U Of T, Ryerson, Eaton Centre, Yorkville Shops, Restaurants And All! Parking spot needs $250/month (id:50886)
Property Details
| MLS® Number | C12455226 |
| Property Type | Single Family |
| Community Name | Bay Street Corridor |
| Community Features | Pets Not Allowed |
| Features | Balcony |
Building
| Bathroom Total | 2 |
| Bedrooms Above Ground | 2 |
| Bedrooms Total | 2 |
| Age | 0 To 5 Years |
| Amenities | Security/concierge, Exercise Centre, Visitor Parking |
| Basement Type | None |
| Cooling Type | Central Air Conditioning |
| Exterior Finish | Concrete |
| Flooring Type | Hardwood |
| Heating Fuel | Natural Gas |
| Heating Type | Forced Air |
| Size Interior | 700 - 799 Ft2 |
| Type | Apartment |
Parking
| Underground | |
| Garage |
Land
| Acreage | No |
Rooms
| Level | Type | Length | Width | Dimensions |
|---|---|---|---|---|
| Main Level | Living Room | 7.72 m | 3.15 m | 7.72 m x 3.15 m |
| Main Level | Dining Room | 7.72 m | 3.15 m | 7.72 m x 3.15 m |
| Main Level | Kitchen | 7.72 m | 3.15 m | 7.72 m x 3.15 m |
| Main Level | Primary Bedroom | 4 m | 2.64 m | 4 m x 2.64 m |
| Main Level | Bedroom 2 | 2.64 m | 2.51 m | 2.64 m x 2.51 m |
Contact Us
Contact us for more information
Christy Lin
Salesperson
Aimhome Realty Inc.
2175 Sheppard Ave E. Suite 106
Toronto, Ontario M2J 1W8
2175 Sheppard Ave E. Suite 106
Toronto, Ontario M2J 1W8
(416) 490-0880
(416) 490-8850
www.aimhomerealty.ca/


