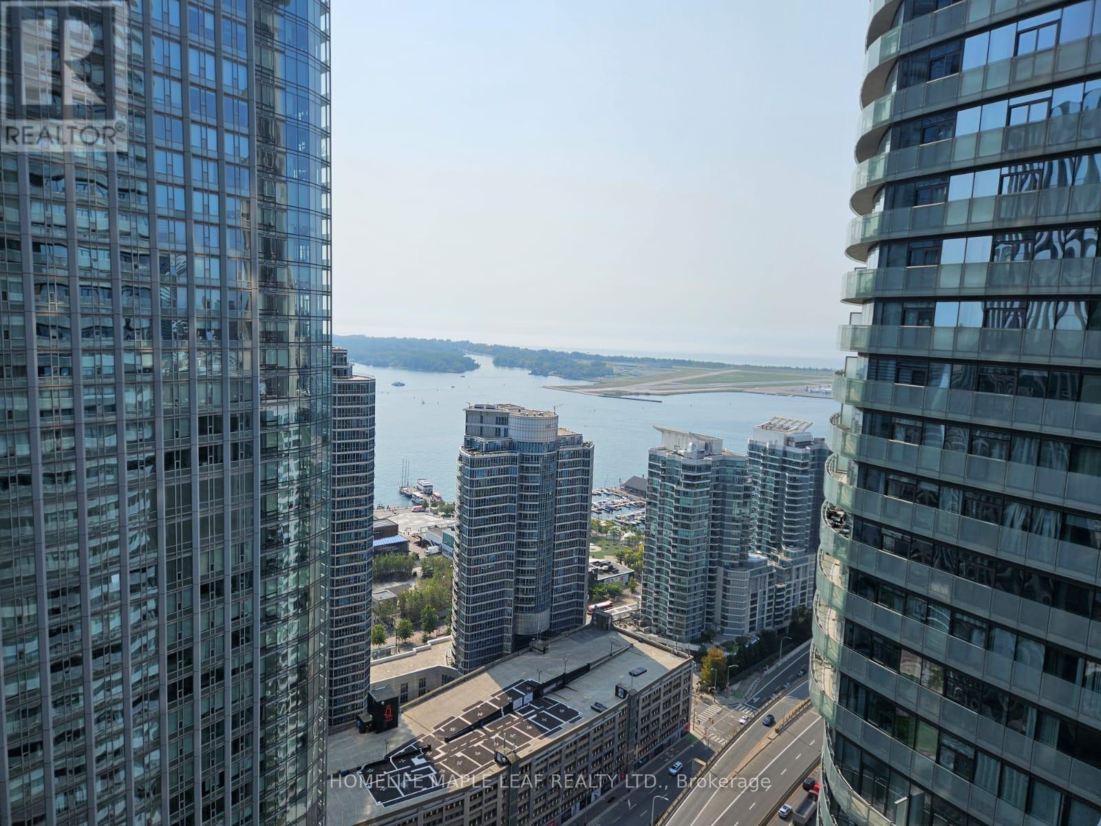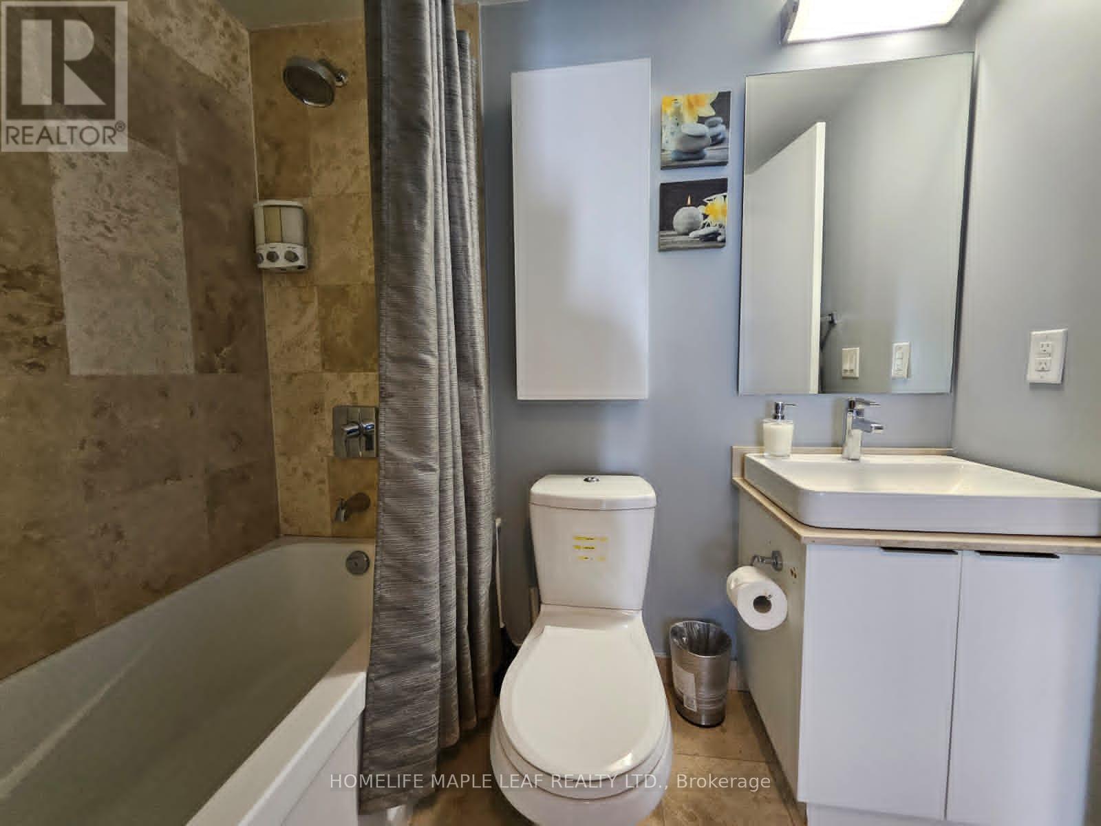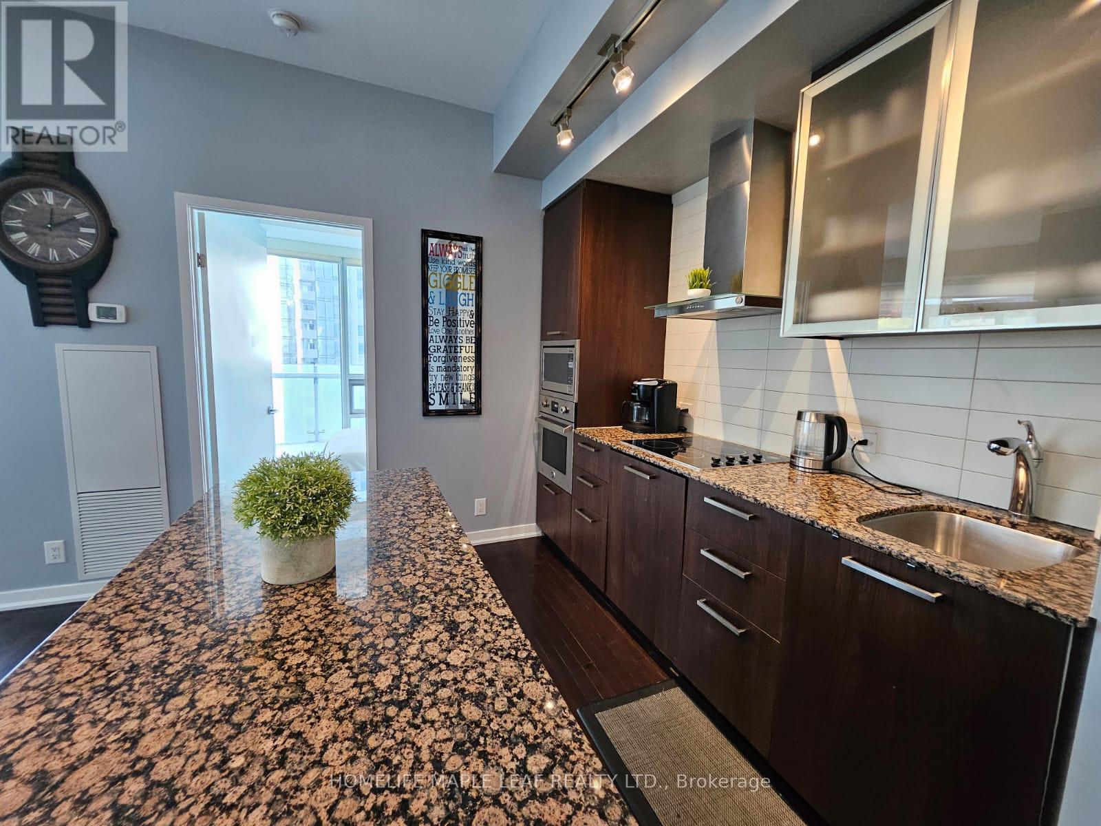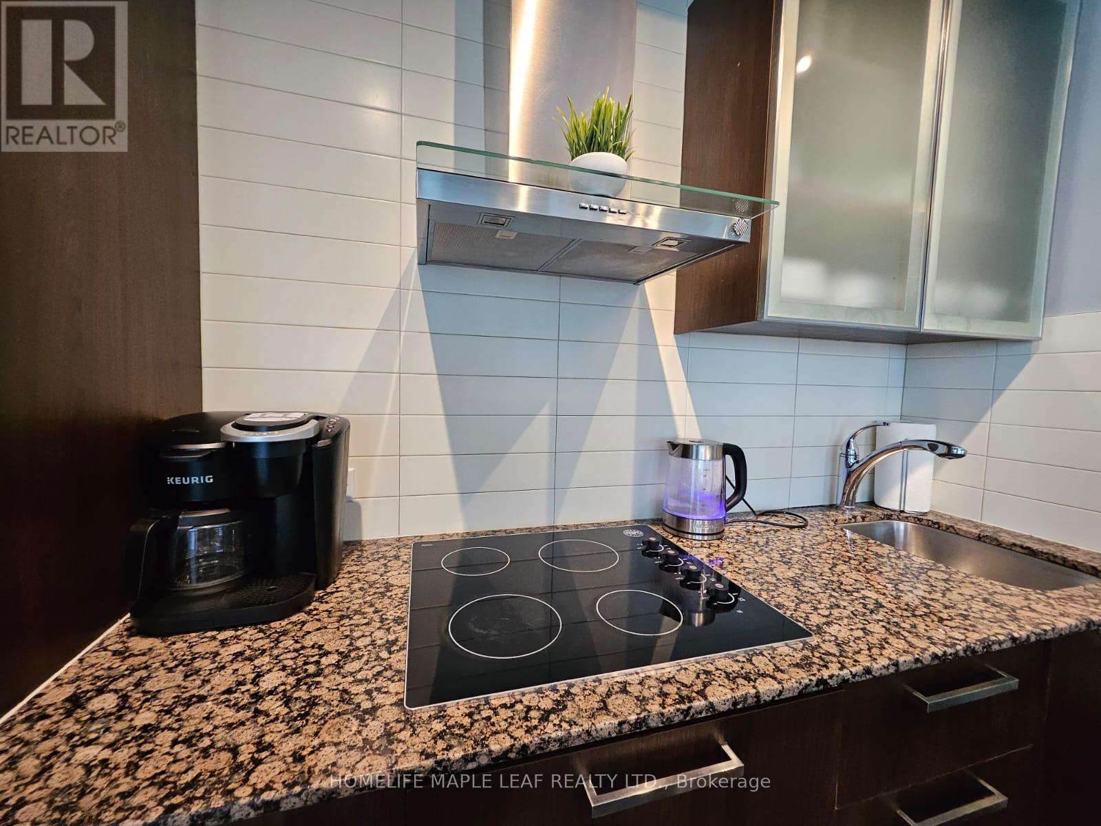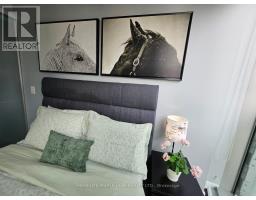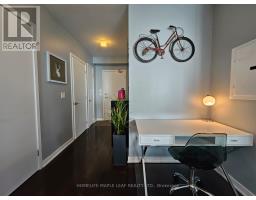4 Bedroom
2 Bathroom
899.9921 - 998.9921 sqft
Indoor Pool
Central Air Conditioning
Forced Air
Waterfront
$4,950 Monthly
Ice Condos presents a stunning corner suite inspired by iconic Scandinavian design, located in the heart of the metropolis. This rare, fully furnished 3-bedroom unit boasts southeast exposure with breathtaking lake and city views through floor-to-ceiling windows. The spacious almost 1000 sq. ft. layout features 9-foot smooth ceilings, a grand walkout balcony, and elegant finishes.The residence includes 2 full bathrooms, living/family space and an ensuite laundry. Enjoy luxurious building amenities such as a recreation room, sauna, and indoor pool. With a Walk Score of 91, you'll have direct access to the underground PATH, and be just steps away from groceries, banks, restaurants, sports bars, Lake Ontario, Entertainment & Financial District, CN Tower, Rogers Centre, Union Station, (GO/VIA/UP EXPRESS/TTC)and Scotiabank Arena. Plus, you're only a boat ride from Porter Airport and the Toronto Islands. Experience Living in the heart of Downtown Toronto in this Luxury suite. Breathtaking view of Lake Ontario/ Billy Bishop Airport. Professionally decorated & Furnished. Flexible lease options available : Short or Long term lease **** EXTRAS **** Utilities, high speed internet and free parking are included in the rent (id:50886)
Property Details
|
MLS® Number
|
C11897792 |
|
Property Type
|
Single Family |
|
Community Name
|
Waterfront Communities C1 |
|
AmenitiesNearBy
|
Public Transit, Marina |
|
CommunicationType
|
High Speed Internet |
|
CommunityFeatures
|
Pets Not Allowed |
|
Features
|
Balcony, Carpet Free |
|
ParkingSpaceTotal
|
1 |
|
PoolType
|
Indoor Pool |
|
ViewType
|
View, Direct Water View |
|
WaterFrontType
|
Waterfront |
Building
|
BathroomTotal
|
2 |
|
BedroomsAboveGround
|
3 |
|
BedroomsBelowGround
|
1 |
|
BedroomsTotal
|
4 |
|
Amenities
|
Security/concierge, Exercise Centre, Party Room, Sauna, Storage - Locker |
|
Appliances
|
Oven - Built-in, Dishwasher, Dryer, Microwave, Refrigerator, Stove, Washer |
|
CoolingType
|
Central Air Conditioning |
|
ExteriorFinish
|
Concrete |
|
FireProtection
|
Alarm System, Smoke Detectors |
|
FlooringType
|
Hardwood, Wood, Vinyl |
|
HeatingFuel
|
Electric |
|
HeatingType
|
Forced Air |
|
SizeInterior
|
899.9921 - 998.9921 Sqft |
|
Type
|
Apartment |
Parking
Land
|
AccessType
|
Year-round Access |
|
Acreage
|
No |
|
LandAmenities
|
Public Transit, Marina |
Rooms
| Level |
Type |
Length |
Width |
Dimensions |
|
Main Level |
Kitchen |
14.89 m |
11.12 m |
14.89 m x 11.12 m |
|
Main Level |
Dining Room |
14.89 m |
11.12 m |
14.89 m x 11.12 m |
|
Main Level |
Living Room |
15 m |
13.51 m |
15 m x 13.51 m |
|
Main Level |
Den |
21 m |
13.51 m |
21 m x 13.51 m |
|
Main Level |
Primary Bedroom |
10.4 m |
9.41 m |
10.4 m x 9.41 m |
|
Main Level |
Bedroom 2 |
14 m |
23 m |
14 m x 23 m |
|
Main Level |
Bedroom 3 |
10 m |
11 m |
10 m x 11 m |
https://www.realtor.ca/real-estate/27748582/3703-14-york-street-e-toronto-waterfront-communities-waterfront-communities-c1


