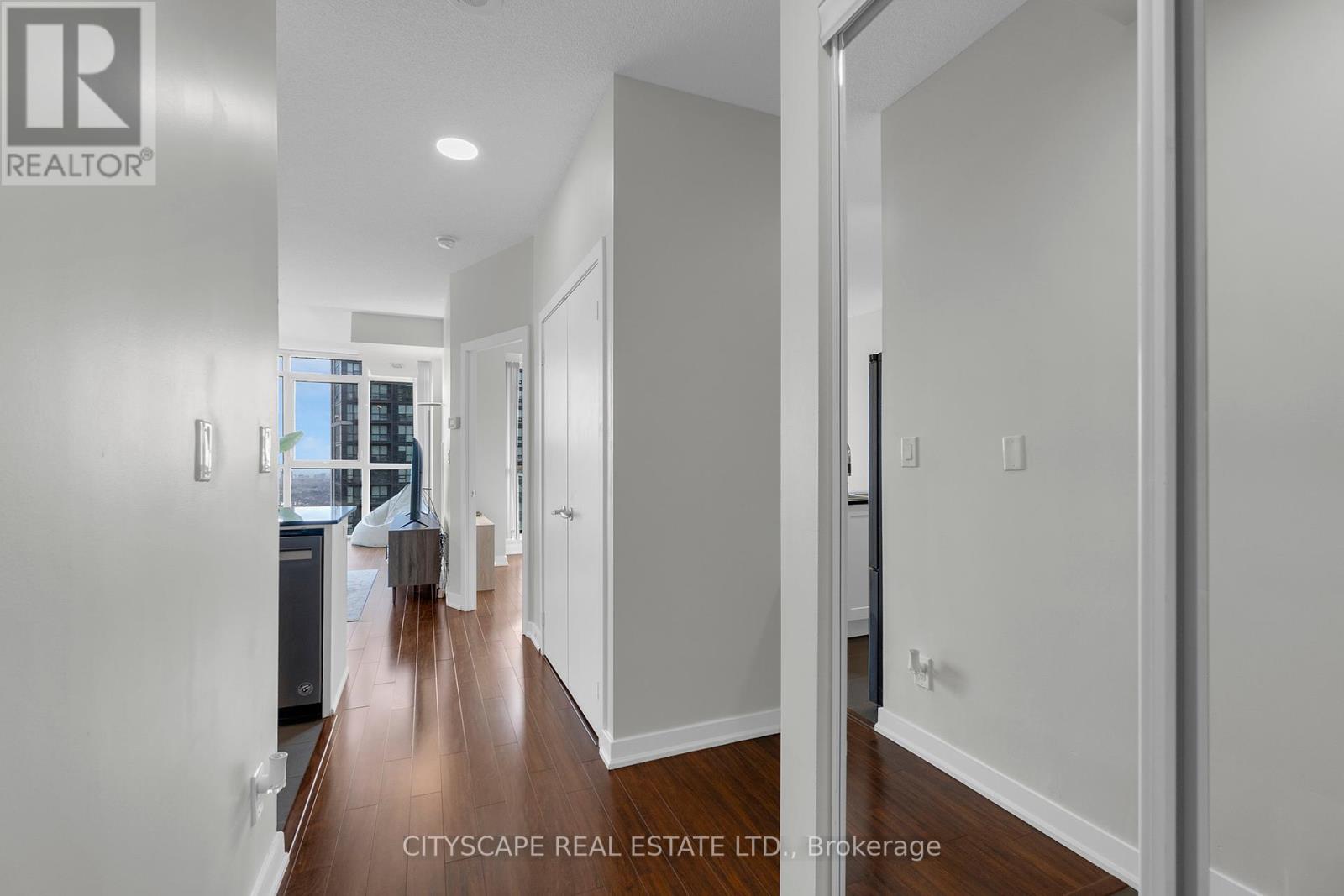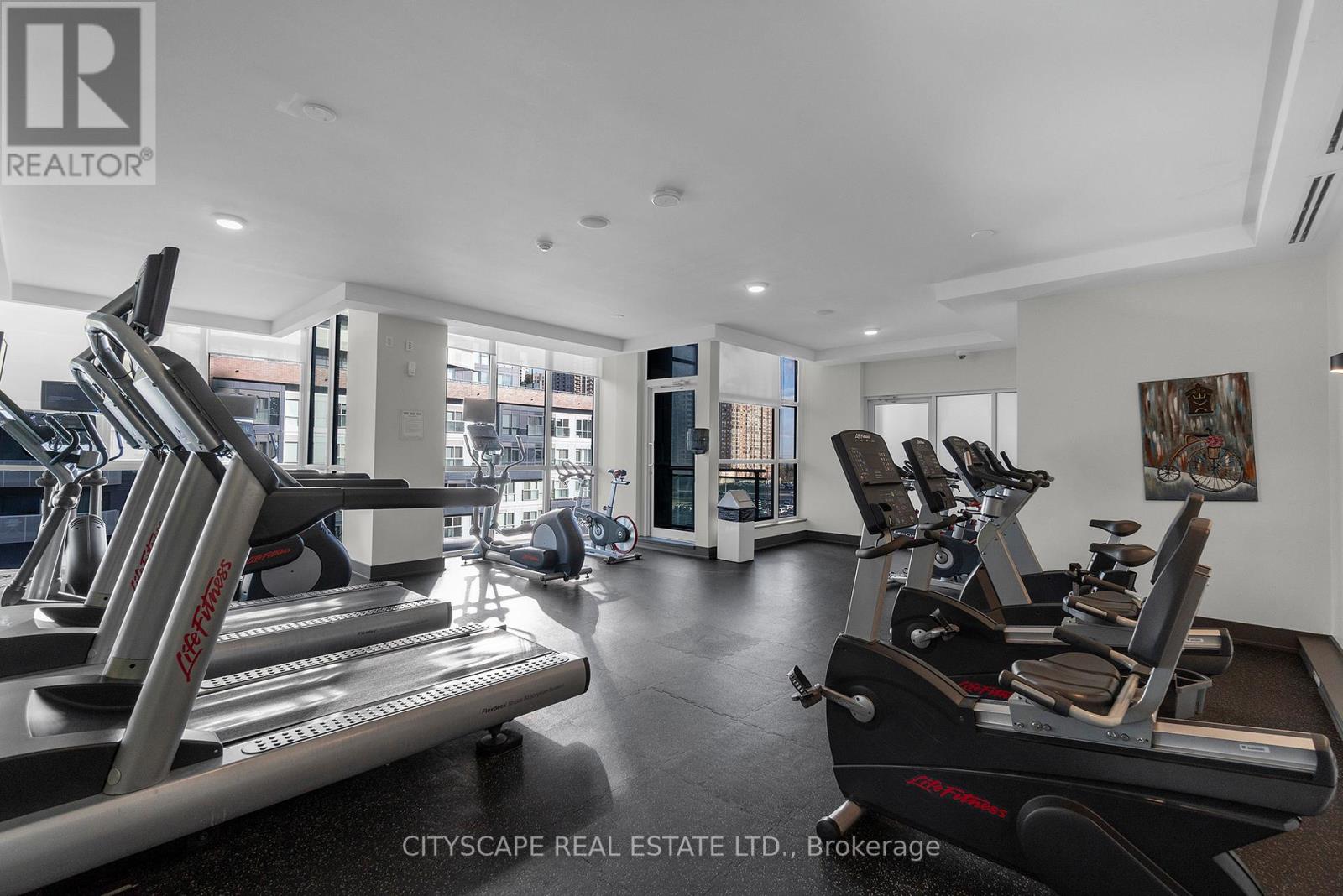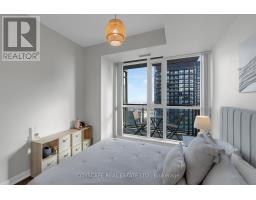#3703 - 4070 Confederation Parkway Mississauga, Ontario L5B 0E9
2 Bedroom
1 Bathroom
599.9954 - 698.9943 sqft
Indoor Pool
Central Air Conditioning
Forced Air
$539,000Maintenance, Heat, Parking, Water
$619.58 Monthly
Maintenance, Heat, Parking, Water
$619.58 MonthlyCentral Sq1 Location. Bright, Clean & Professionally Updated To a Modern Premium Living Space. 9-foot ceilings, Updated Kitchen & Bathroom. Granite Counter Tops in Kitchen, Quartz top new vanity In Bathroom. Upgraded Engineered HW Flooring throughout. Newer Modern Slate SS Appliances. Upgraded ELFs, AAA Building Amenities, Parking & Locker Included. Walking Distance To Everything. Major Transit Lines, Shopping, Sheridan College, Go Station, Etc. 24Hour Market/Store & shops seconds away. (id:50886)
Property Details
| MLS® Number | W11885972 |
| Property Type | Single Family |
| Community Name | City Centre |
| CommunityFeatures | Pet Restrictions |
| Features | Balcony, In Suite Laundry |
| ParkingSpaceTotal | 1 |
| PoolType | Indoor Pool |
Building
| BathroomTotal | 1 |
| BedroomsAboveGround | 1 |
| BedroomsBelowGround | 1 |
| BedroomsTotal | 2 |
| Amenities | Security/concierge, Exercise Centre, Storage - Locker |
| CoolingType | Central Air Conditioning |
| ExteriorFinish | Concrete |
| FlooringType | Hardwood |
| HeatingFuel | Natural Gas |
| HeatingType | Forced Air |
| SizeInterior | 599.9954 - 698.9943 Sqft |
| Type | Apartment |
Parking
| Underground |
Land
| Acreage | No |
Rooms
| Level | Type | Length | Width | Dimensions |
|---|---|---|---|---|
| Main Level | Living Room | 5.61 m | 3.65 m | 5.61 m x 3.65 m |
| Main Level | Dining Room | 5.61 m | 3.65 m | 5.61 m x 3.65 m |
| Main Level | Kitchen | 2.44 m | 2.44 m | 2.44 m x 2.44 m |
| Main Level | Primary Bedroom | 3.65 m | 3.05 m | 3.65 m x 3.05 m |
| Main Level | Den | 2.13 m | 2 m | 2.13 m x 2 m |
Interested?
Contact us for more information
Joe Valesic
Salesperson
Cityscape Real Estate Ltd.
885 Plymouth Dr #2
Mississauga, Ontario L5V 0B5
885 Plymouth Dr #2
Mississauga, Ontario L5V 0B5











































































