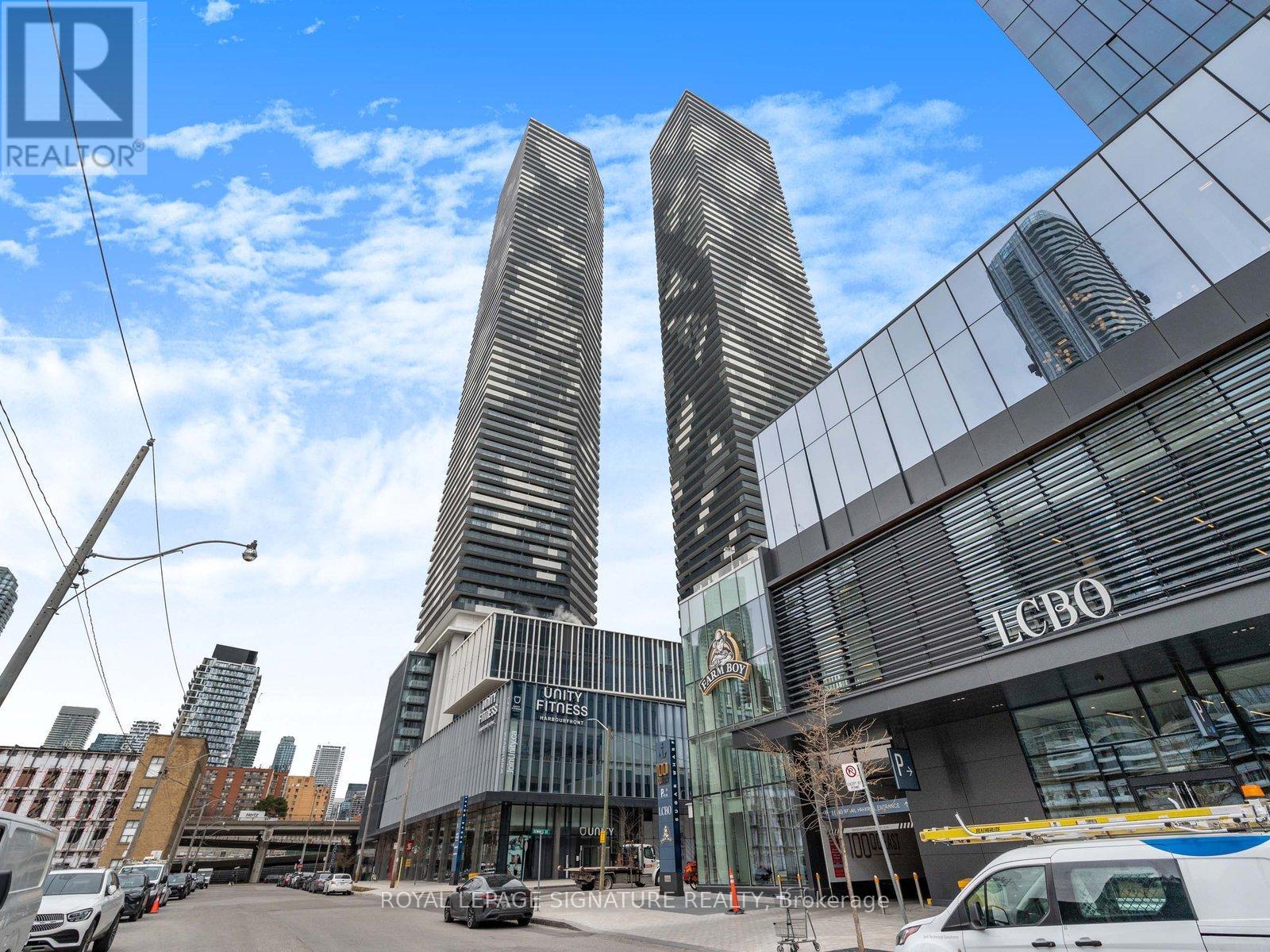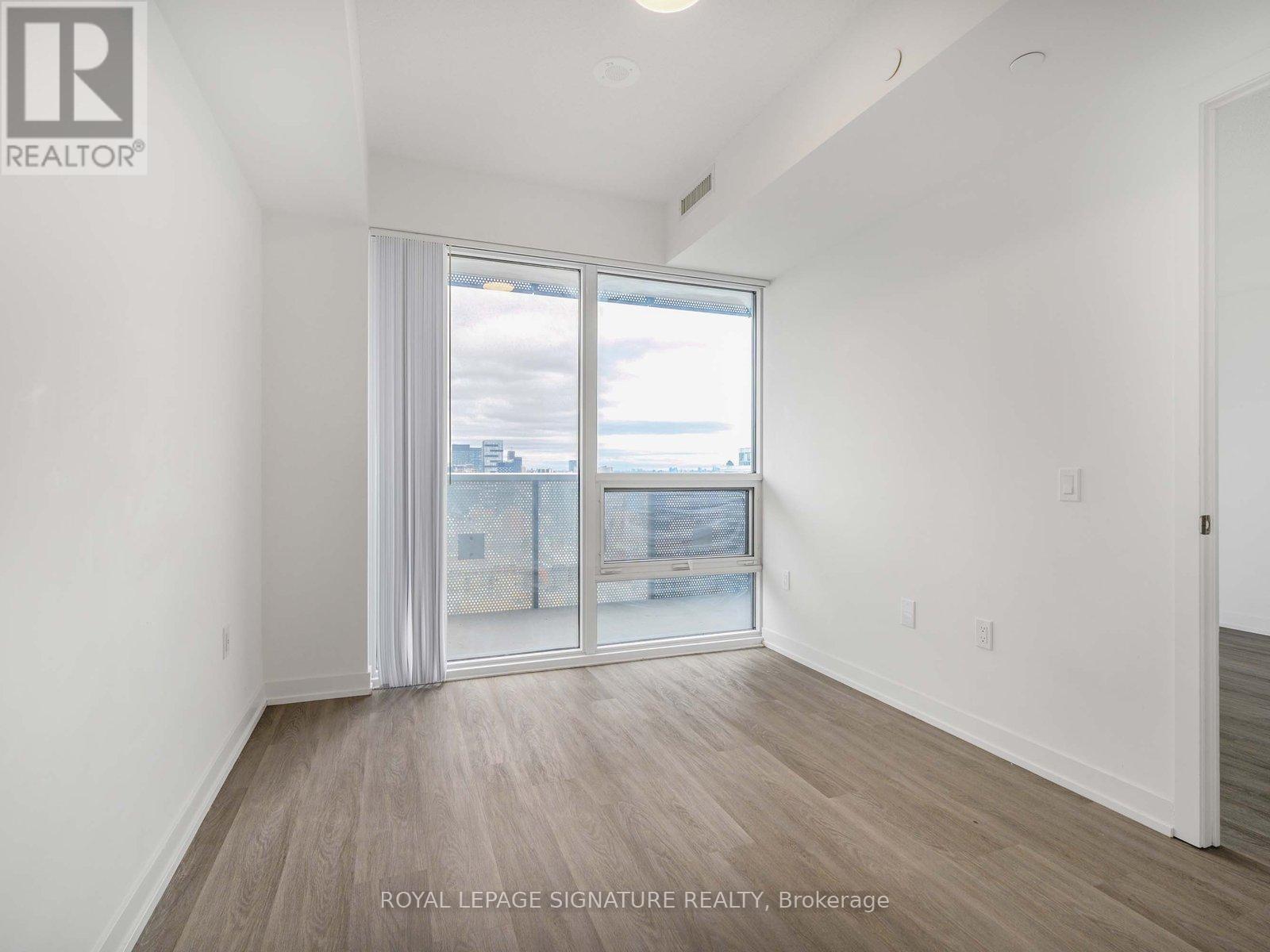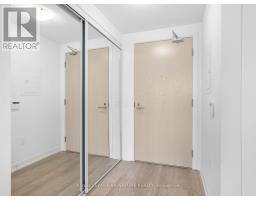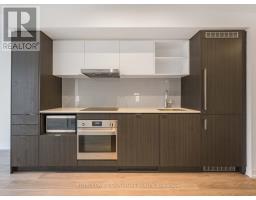3703 - 55 Cooper Street Toronto, Ontario M5E 0G1
$2,600 Monthly
Spacious & Clean, ONE BEDROOM + DEN with Functional Floor Plan at "Sugar Wharf" by Menkes, a standout address in Toronto's vibrant Waterfront Community! Unmatched downtown location! Steps from Sugar Beach, Union Station, Loblaws, LCBO, George Brown College, St. Lawrence Market, and the Financial & Entertainment Districts. Easy access to the Gardiner & QEW. Den = 2nd Bedroom or Home Office. This unit provides Space, Comfort and Luxury. Plenty of natural light with SPECTACULAR CITY VIEWS. Enjoy City Living with Resort-Like amenities (Access to Unity Fitness, Farm Boy, LCBO, Toronto's Downtown Path System). (id:50886)
Property Details
| MLS® Number | C12088098 |
| Property Type | Single Family |
| Community Name | Waterfront Communities C8 |
| Community Features | Pet Restrictions |
| Features | Balcony, Carpet Free, In Suite Laundry |
Building
| Bathroom Total | 1 |
| Bedrooms Above Ground | 1 |
| Bedrooms Below Ground | 1 |
| Bedrooms Total | 2 |
| Appliances | Oven - Built-in |
| Cooling Type | Central Air Conditioning |
| Exterior Finish | Concrete |
| Flooring Type | Laminate |
| Heating Fuel | Natural Gas |
| Heating Type | Forced Air |
| Size Interior | 600 - 699 Ft2 |
| Type | Apartment |
Parking
| Underground | |
| No Garage |
Land
| Acreage | No |
Rooms
| Level | Type | Length | Width | Dimensions |
|---|---|---|---|---|
| Main Level | Living Room | 3.58 m | 3.08 m | 3.58 m x 3.08 m |
| Main Level | Dining Room | 3.42 m | 2.87 m | 3.42 m x 2.87 m |
| Main Level | Kitchen | 3.42 m | 2.87 m | 3.42 m x 2.87 m |
| Main Level | Primary Bedroom | 3.27 m | 2.74 m | 3.27 m x 2.74 m |
| Main Level | Den | 2.84 m | 2.74 m | 2.84 m x 2.74 m |
Contact Us
Contact us for more information
Ari B Unroth
Salesperson
www.homeswithari.com/
8 Sampson Mews Suite 201 The Shops At Don Mills
Toronto, Ontario M3C 0H5
(416) 443-0300
(416) 443-8619











































