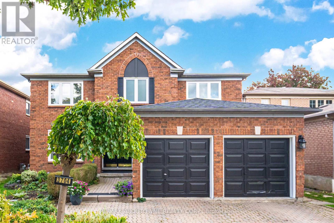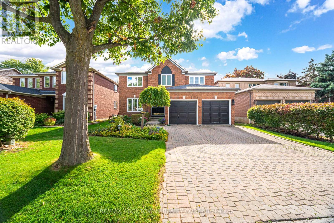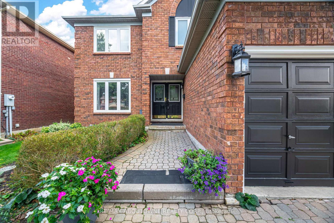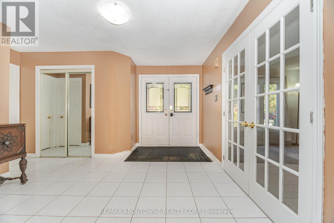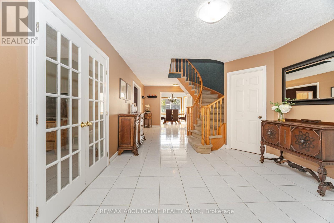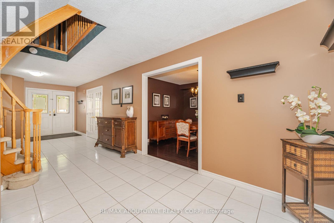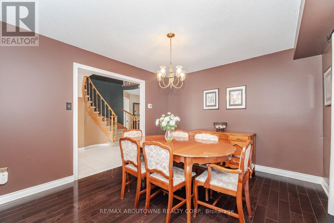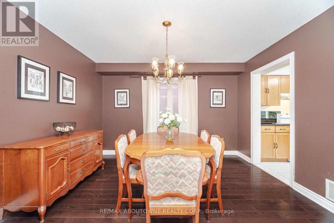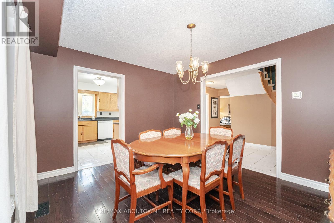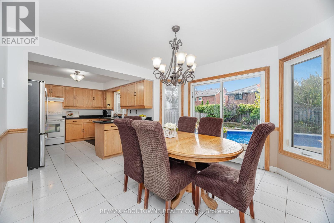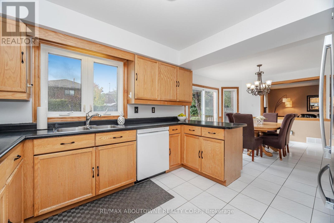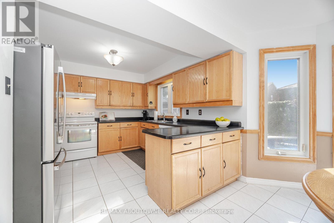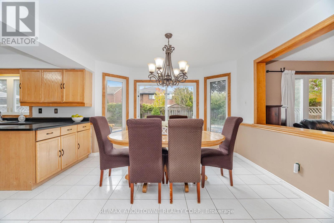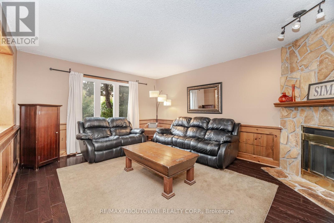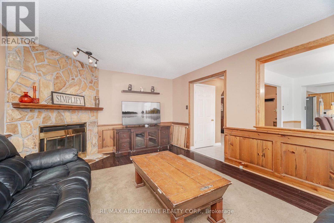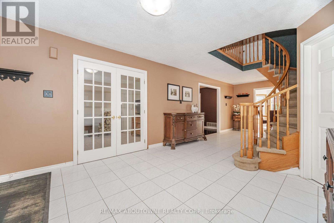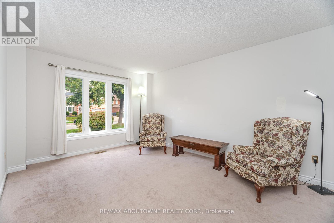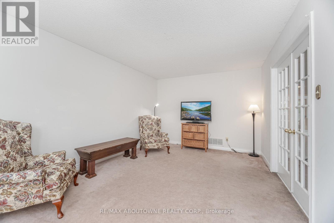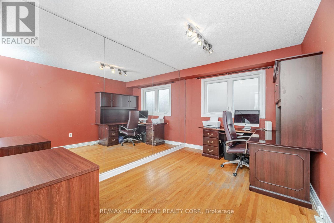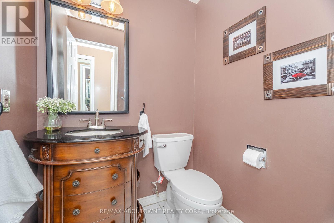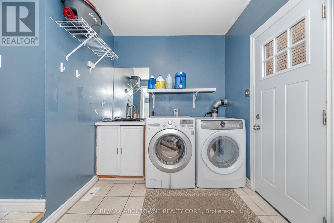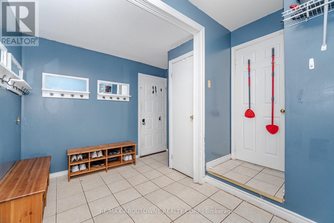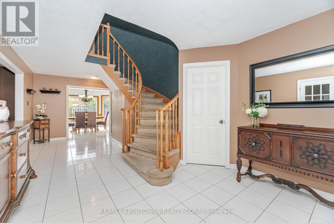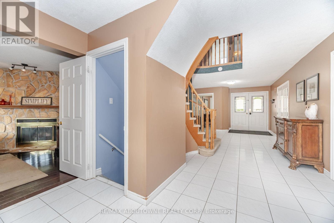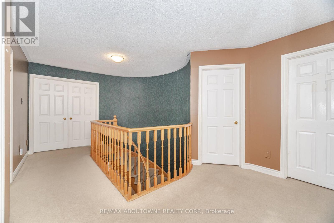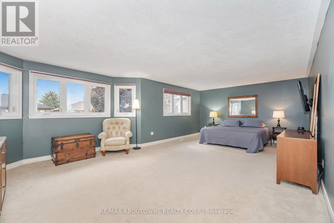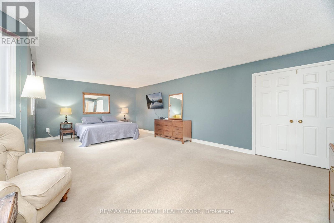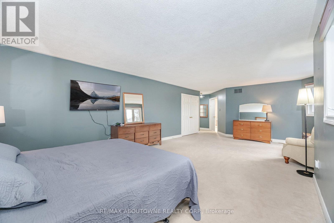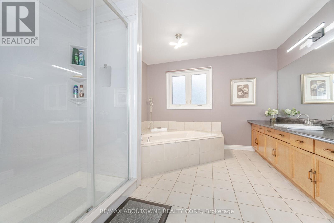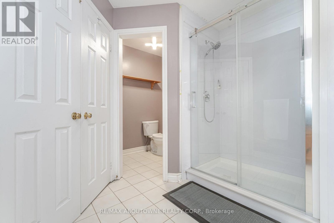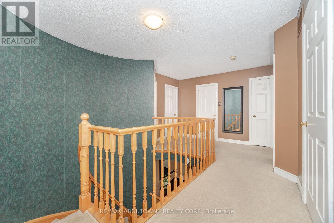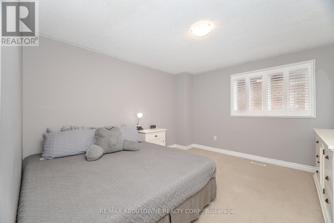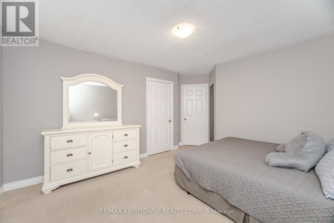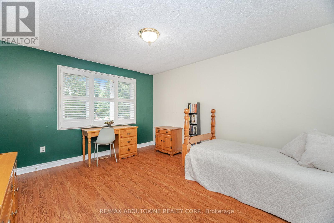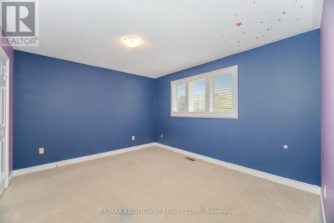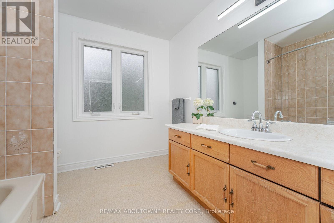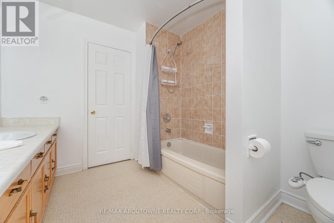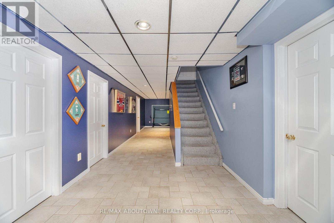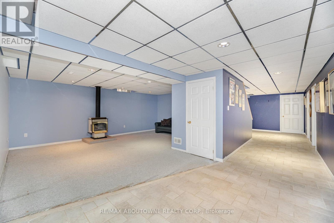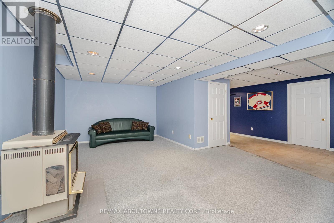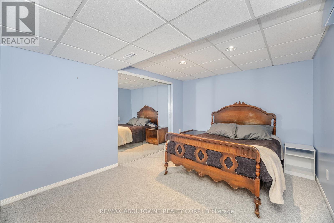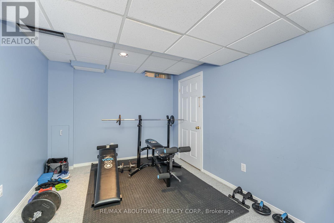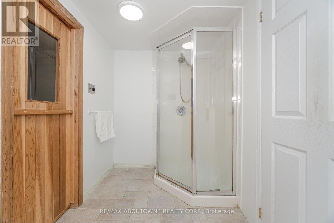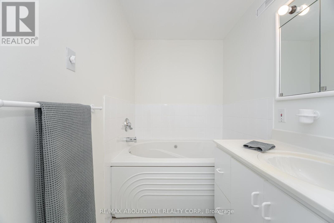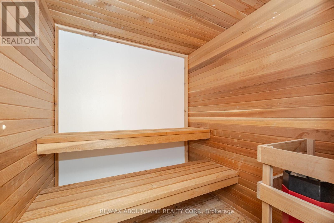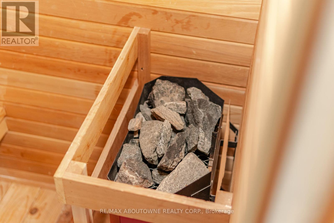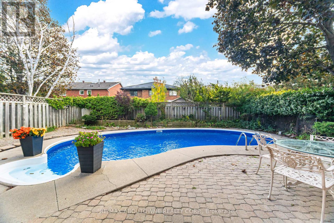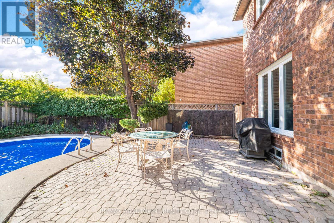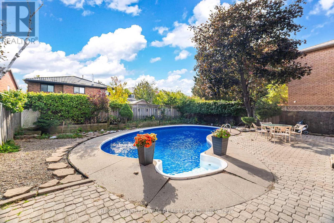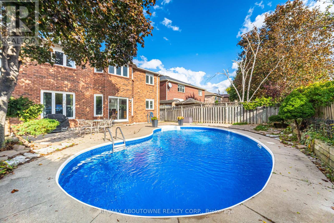3704 Ketchum Court Mississauga, Ontario L5L 4S4
$1,349,000
Location, location, location!!!!! Tucked away on a quiet court with no thru traffic, this spacious 4-bedroom, 4-bathroom home offers the perfect blend of comfort, space, potential, and location. Boasting generous principal rooms and a well-designed layout, there's plenty of space for family living and entertaining. Enjoy the convenience of a main floor laundry room, a practical mud room extension, and parking for up to 6 vehicles. The west-facing backyard is a true highlight - complete with a fabulous pool - it's the ideal setting for summer relaxation and gatherings. Inside, the home is well-maintained and ready for your personal touch. Whether you're dreaming of a modern refresh or a timeless renovation, this is a fantastic opportunity to make it your own and add value in a sought-after neighbourhood. Don't miss your chance to own a home with this much potential in a prime, family-friendly location! Your keys are waiting! (id:50886)
Property Details
| MLS® Number | W12480590 |
| Property Type | Single Family |
| Community Name | Erin Mills |
| Amenities Near By | Hospital, Public Transit |
| Community Features | School Bus |
| Equipment Type | Water Heater |
| Features | Sauna |
| Parking Space Total | 6 |
| Pool Type | Inground Pool |
| Rental Equipment Type | Water Heater |
Building
| Bathroom Total | 4 |
| Bedrooms Above Ground | 4 |
| Bedrooms Total | 4 |
| Age | 31 To 50 Years |
| Amenities | Fireplace(s) |
| Appliances | Garage Door Opener Remote(s), Water Meter, Dishwasher, Dryer, Stove, Washer, Window Coverings, Refrigerator |
| Basement Type | Full |
| Construction Style Attachment | Detached |
| Cooling Type | Central Air Conditioning |
| Exterior Finish | Brick |
| Fireplace Present | Yes |
| Fireplace Total | 1 |
| Foundation Type | Concrete |
| Half Bath Total | 1 |
| Heating Fuel | Wood |
| Heating Type | Forced Air |
| Stories Total | 2 |
| Size Interior | 3,000 - 3,500 Ft2 |
| Type | House |
| Utility Water | Municipal Water |
Parking
| Attached Garage | |
| Garage |
Land
| Acreage | No |
| Fence Type | Fenced Yard |
| Land Amenities | Hospital, Public Transit |
| Sewer | Sanitary Sewer |
| Size Depth | 119 Ft ,9 In |
| Size Frontage | 46 Ft ,1 In |
| Size Irregular | 46.1 X 119.8 Ft |
| Size Total Text | 46.1 X 119.8 Ft |
| Zoning Description | R3 |
Rooms
| Level | Type | Length | Width | Dimensions |
|---|---|---|---|---|
| Second Level | Primary Bedroom | 7.34 m | 3.99 m | 7.34 m x 3.99 m |
| Second Level | Bedroom 2 | 4.32 m | 3.38 m | 4.32 m x 3.38 m |
| Second Level | Bedroom 3 | 3.69 m | 3.44 m | 3.69 m x 3.44 m |
| Second Level | Bedroom 4 | 3.71 m | 3.65 m | 3.71 m x 3.65 m |
| Lower Level | Exercise Room | 3.69 m | 2.83 m | 3.69 m x 2.83 m |
| Lower Level | Recreational, Games Room | 6.76 m | 6.15 m | 6.76 m x 6.15 m |
| Lower Level | Other | 3.69 m | 2.77 m | 3.69 m x 2.77 m |
| Main Level | Living Room | 4.6 m | 3.35 m | 4.6 m x 3.35 m |
| Main Level | Dining Room | 3.81 m | 3.35 m | 3.81 m x 3.35 m |
| Main Level | Office | 3.68 m | 2.47 m | 3.68 m x 2.47 m |
| Main Level | Kitchen | 7.01 m | 3.56 m | 7.01 m x 3.56 m |
| Main Level | Family Room | 5.33 m | 3.93 m | 5.33 m x 3.93 m |
https://www.realtor.ca/real-estate/29029158/3704-ketchum-court-mississauga-erin-mills-erin-mills
Contact Us
Contact us for more information
Kathy Mchenry
Salesperson
www.mchenryhomes.ca/
Kathy@mchenryhomes.ca/
1235 North Service Rd W #100d
Oakville, Ontario L6M 3G5
(905) 338-9000

