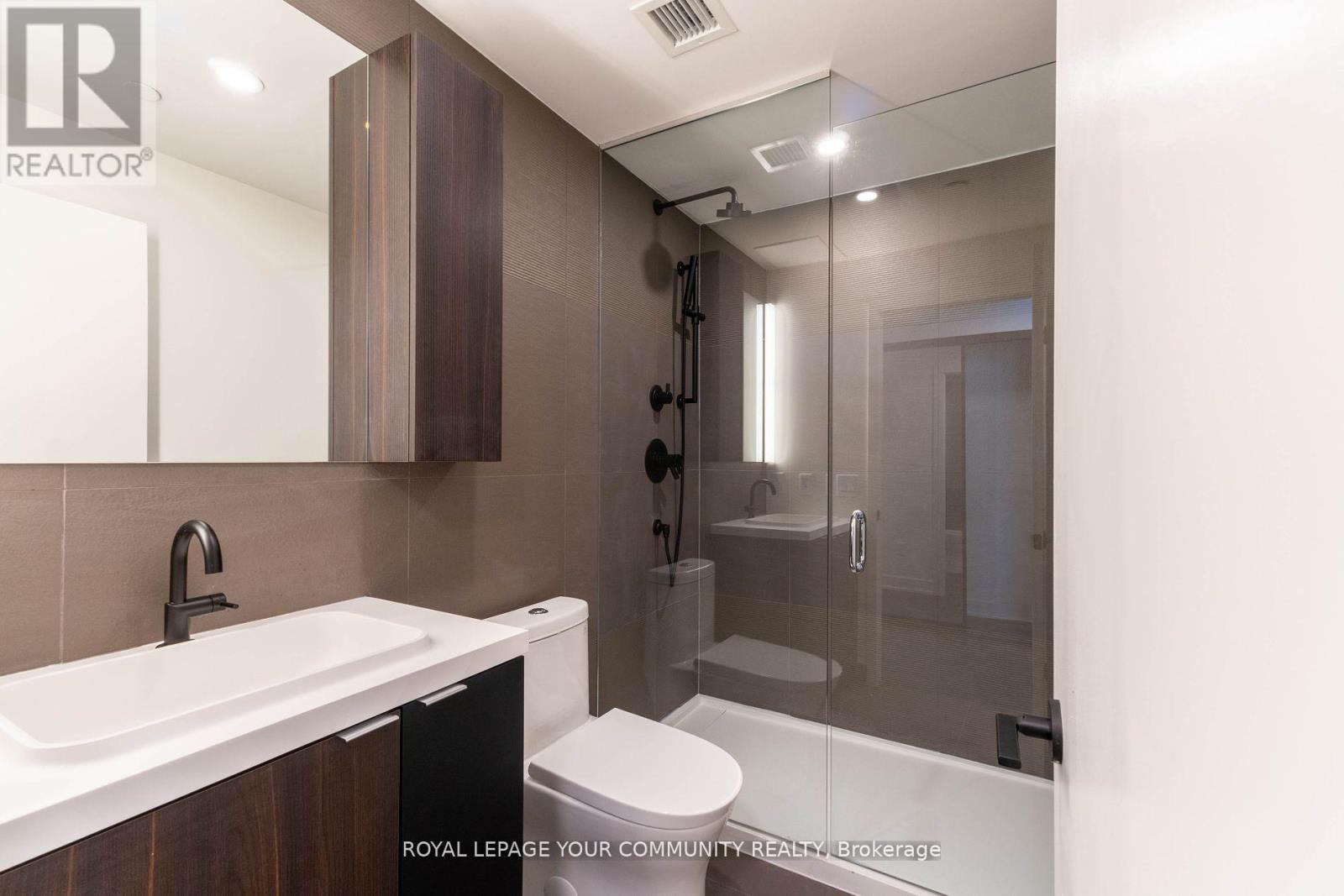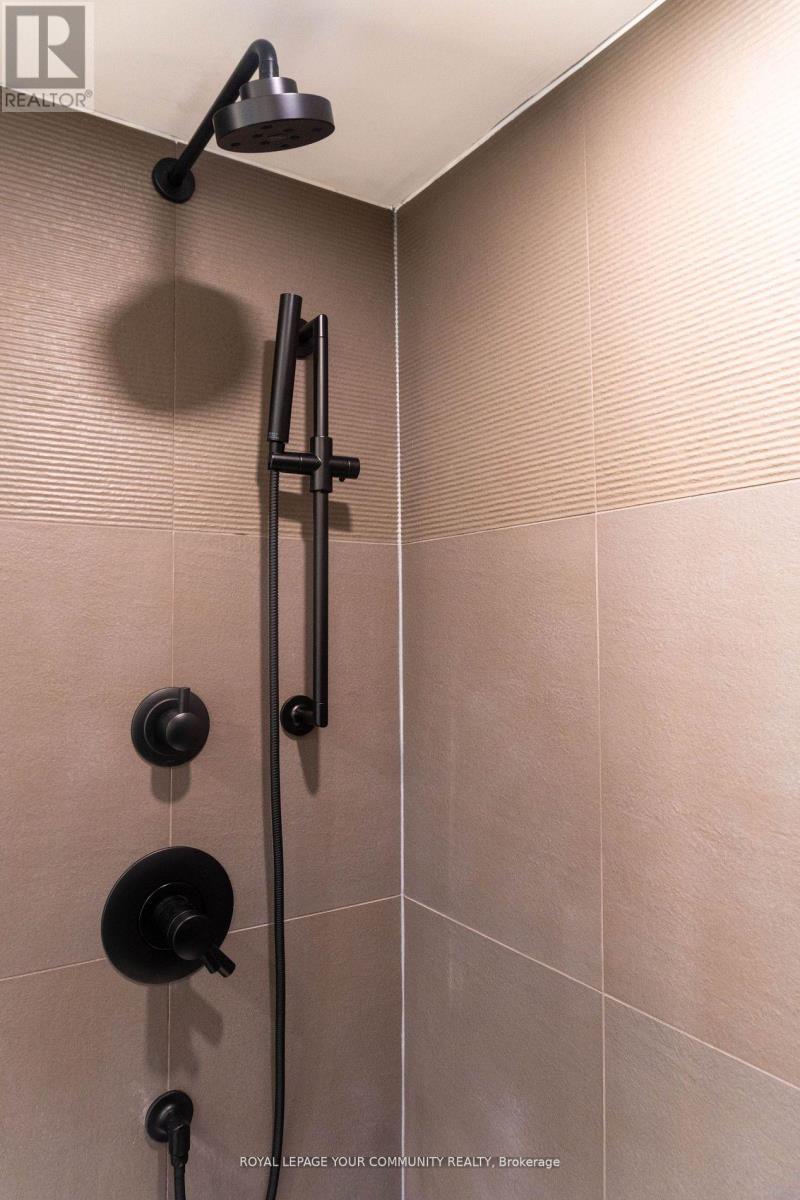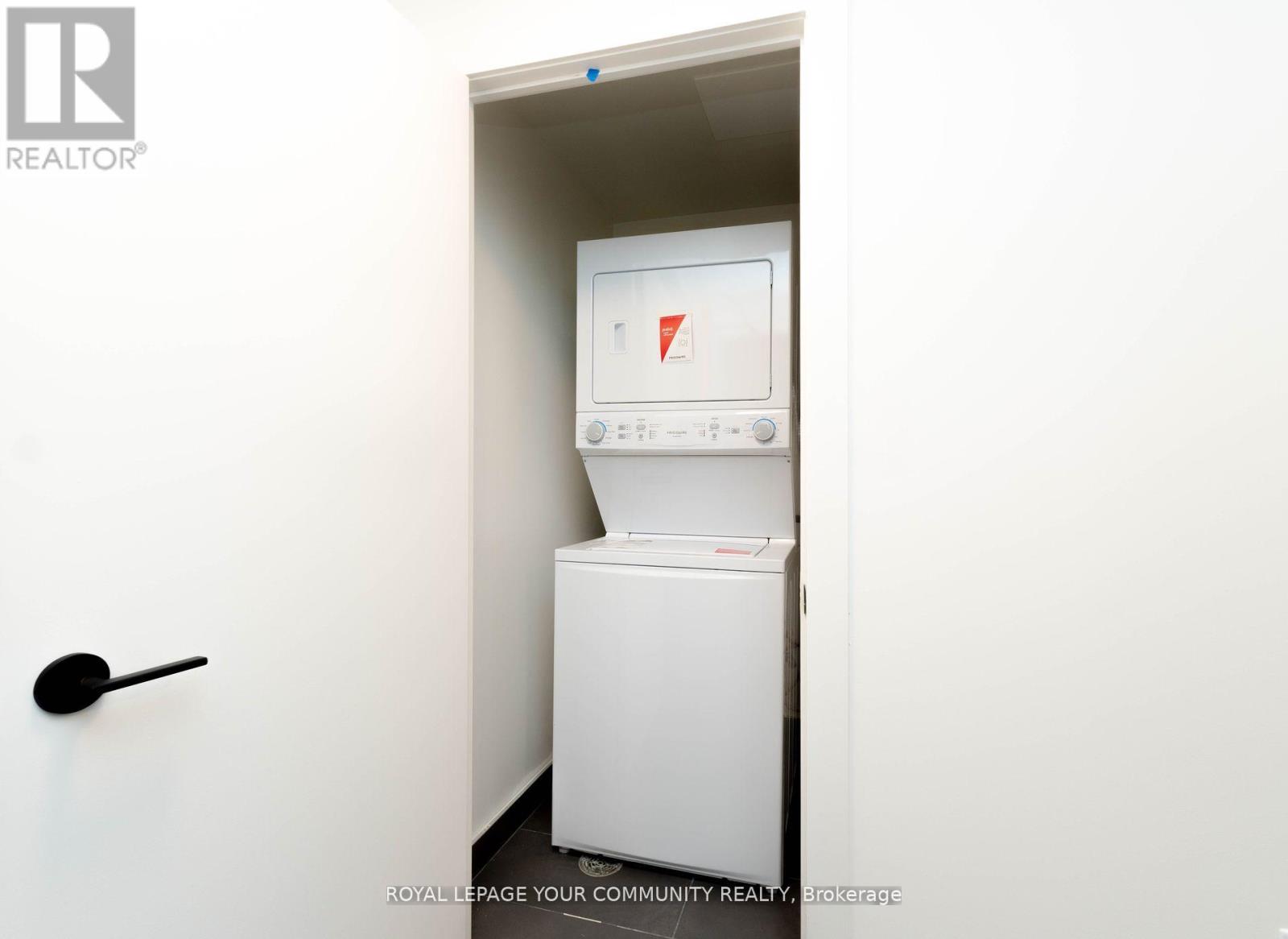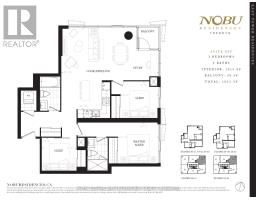3705 - 15 Mercer Street Toronto, Ontario M5V 0T8
$5,000 Monthly
Welcome to Unit 3705 at Nobu Residences Toronto, where contemporary luxury harmonizes with timeless elegance in the vibrant heart of the Entertainment District. This spectacular 3-bedroom, 2-bathroom corner suite, perched on the 37th floor, offers panoramic views of Toronto's iconic skyline, elevated by nearly $100,000 in premium upgrades. The sophisticated open-concept design seamlessly unites the living, dining, and kitchen areas, all framed by expansive floor-to-ceiling windows that flood the space with natural light. A dedicated parking spot ensures convenience in the heart of the city. Residents can indulge in world-class dining at the acclaimed Nobu Restaurant and take advantage of exclusive amenities, including a state-of-the-art fitness center, hot and cold plunge pools, sauna, and steam room. Experience the epitome of luxurious urban living in one of Toronto's most prestigious residences. **** EXTRAS **** All ELF's, Built-In Appliances, 1 Parking Spot (id:50886)
Property Details
| MLS® Number | C11895176 |
| Property Type | Single Family |
| Community Name | Waterfront Communities C1 |
| AmenitiesNearBy | Hospital, Park, Place Of Worship, Public Transit |
| CommunityFeatures | Pets Not Allowed |
| Features | Balcony |
| ParkingSpaceTotal | 1 |
| ViewType | View |
Building
| BathroomTotal | 2 |
| BedroomsAboveGround | 3 |
| BedroomsTotal | 3 |
| Amenities | Security/concierge, Exercise Centre, Party Room, Sauna |
| CoolingType | Central Air Conditioning |
| ExteriorFinish | Brick |
| HeatingFuel | Natural Gas |
| HeatingType | Forced Air |
| SizeInterior | 999.992 - 1198.9898 Sqft |
| Type | Apartment |
Parking
| Underground |
Land
| Acreage | No |
| LandAmenities | Hospital, Park, Place Of Worship, Public Transit |
Rooms
| Level | Type | Length | Width | Dimensions |
|---|---|---|---|---|
| Main Level | Living Room | Measurements not available | ||
| Main Level | Dining Room | Measurements not available | ||
| Main Level | Kitchen | Measurements not available | ||
| Main Level | Study | Measurements not available | ||
| Main Level | Primary Bedroom | Measurements not available | ||
| Main Level | Bedroom 2 | Measurements not available | ||
| Main Level | Bedroom 3 | Measurements not available |
Interested?
Contact us for more information
Jatin Gill
Broker
8854 Yonge Street
Richmond Hill, Ontario L4C 0T4















































