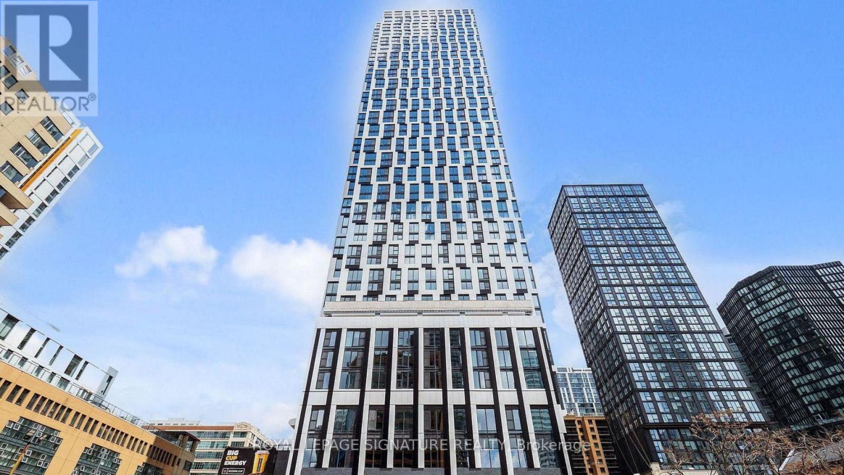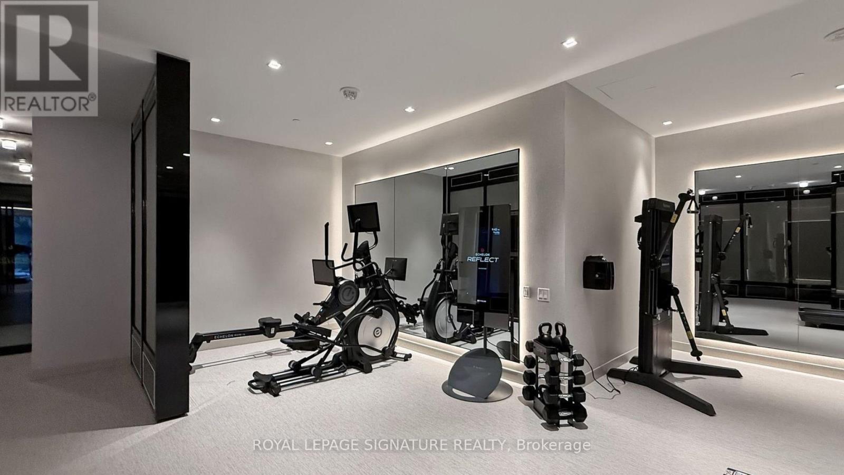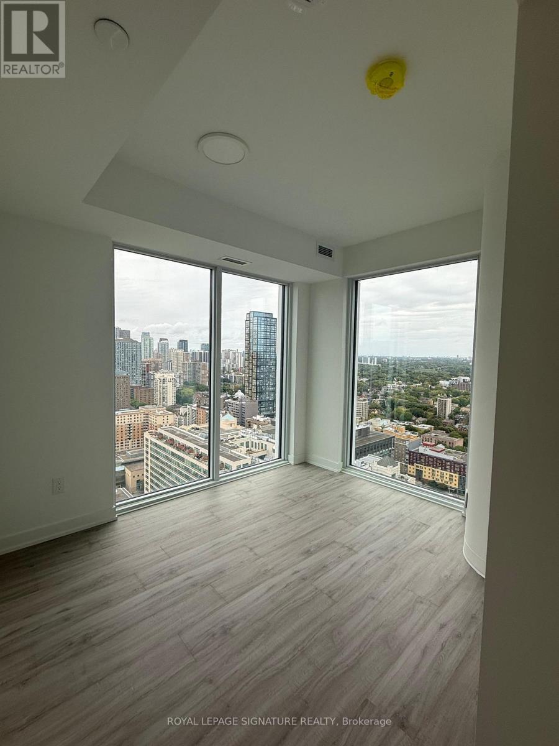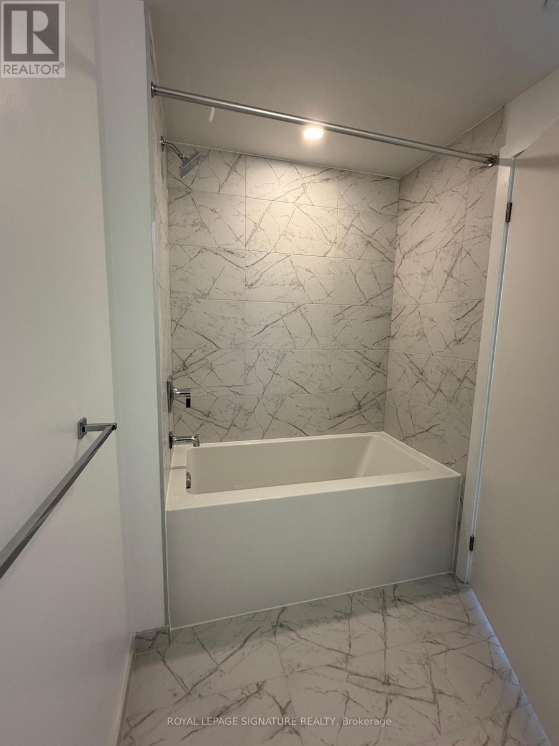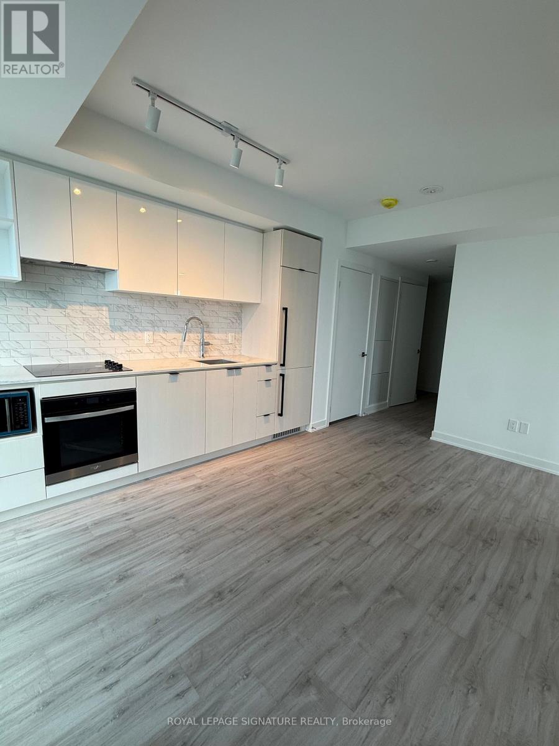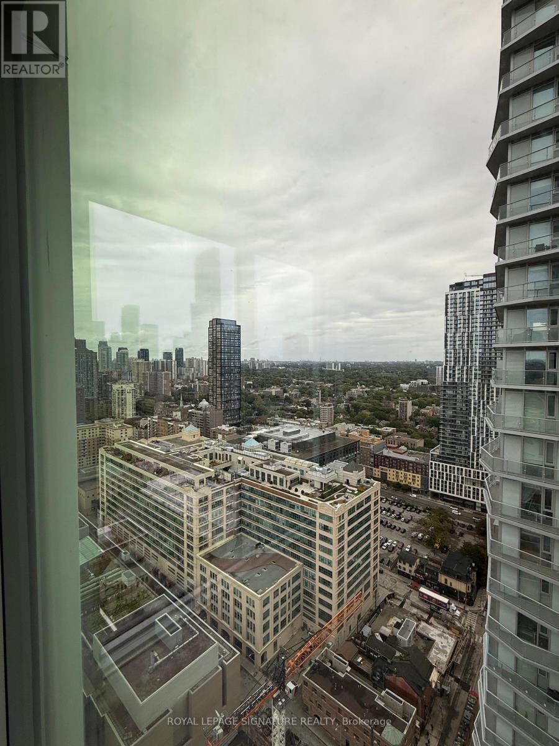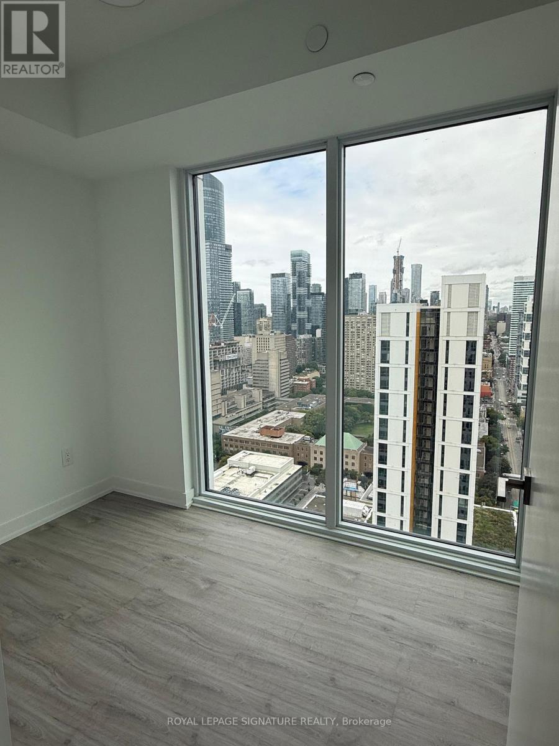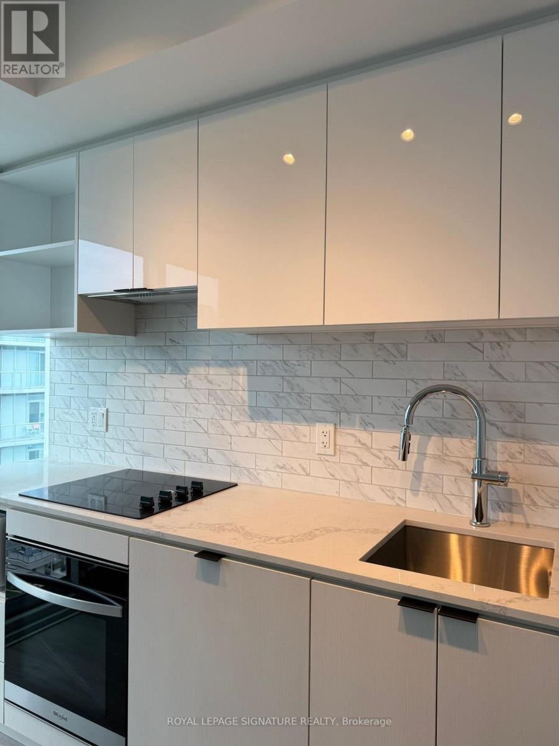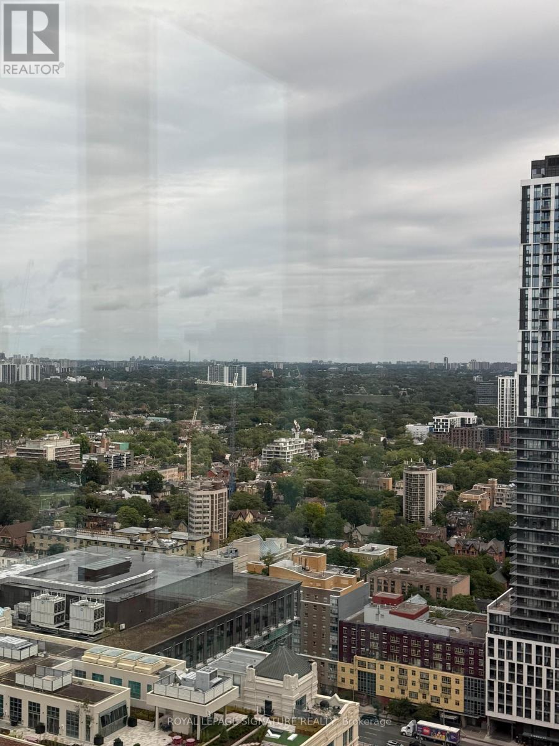3706 - 252 Church Street Toronto, Ontario M5B 0E6
$2,625 Monthly
An exceptional opportunity awaits at 252 Church, a landmark new residence by esteemed developer Centre Court, conceived to offer a truly seamless and sophisticated urban lifestyle. Be the first to live in this premium two-bedroom suite, Unit 3706, perfectly positioned on the 37th floor to capture stunning, panoramic North-East city views. The main living area, enhanced by floor-to-ceiling windows, is designed to maximize space and natural light, creating an inviting atmosphere for both relaxation and entertaining while offering stunning city views. It flows seamlessly into a contemporary kitchen, where a seamless design features fully integrated, panelled appliances, quartz countertops, and elegant, custom cabinetry. The private primary bedroom serves as a tranquil sanctuary with ample closet space, thoughtfully separated from the main living area. A versatile second bedroom provides valuable flexibility, perfect for use as a guest room, or a child's nursery. A core feature of living at 252 Church is the access to over 23,000 square feet of hotel-style amenities that function as a true extension of your home. The building includes a state-of-the-art, 5,600-square-foot fitness centre, dedicated co-working spaces and study pods perfect for the modern professional, and beautifully designed outdoor terraces for socializing. Perfectly situated in the heart of the city, this is a premium address for sophisticated downtown living. You are just steps from the Dundas subway station, Toronto Metropolitan University, and the world-class shopping of the Eaton Centre. (id:50886)
Property Details
| MLS® Number | C12426444 |
| Property Type | Single Family |
| Community Name | Church-Yonge Corridor |
| Amenities Near By | Place Of Worship, Public Transit, Schools, Park |
| Communication Type | High Speed Internet |
| Community Features | Pets Not Allowed, School Bus |
| Features | Flat Site, Balcony, Carpet Free, In Suite Laundry |
| View Type | City View |
Building
| Bathroom Total | 1 |
| Bedrooms Above Ground | 2 |
| Bedrooms Total | 2 |
| Age | New Building |
| Amenities | Recreation Centre, Exercise Centre, Party Room, Visitor Parking, Security/concierge, Separate Heating Controls, Separate Electricity Meters |
| Appliances | Oven - Built-in, Cooktop, Dishwasher, Dryer, Stove, Washer, Refrigerator |
| Cooling Type | Central Air Conditioning |
| Exterior Finish | Concrete |
| Fire Protection | Smoke Detectors |
| Flooring Type | Laminate, Tile |
| Heating Fuel | Natural Gas |
| Heating Type | Forced Air |
| Size Interior | 500 - 599 Ft2 |
| Type | Apartment |
Parking
| Underground | |
| Garage |
Land
| Acreage | No |
| Land Amenities | Place Of Worship, Public Transit, Schools, Park |
Rooms
| Level | Type | Length | Width | Dimensions |
|---|---|---|---|---|
| Main Level | Living Room | 4.51 m | 3.5 m | 4.51 m x 3.5 m |
| Main Level | Dining Room | 4.51 m | 3.5 m | 4.51 m x 3.5 m |
| Main Level | Kitchen | 4.51 m | 3.5 m | 4.51 m x 3.5 m |
| Main Level | Den | 2.47 m | 1.86 m | 2.47 m x 1.86 m |
| Main Level | Primary Bedroom | 3.05 m | 3.1 m | 3.05 m x 3.1 m |
| Main Level | Bathroom | 2.5 m | 1.83 m | 2.5 m x 1.83 m |
Contact Us
Contact us for more information
Sehr Mahmood
Salesperson
mycondosource.com/
www.facebook.com/mycondosource
8 Sampson Mews Suite 201 The Shops At Don Mills
Toronto, Ontario M3C 0H5
(416) 443-0300
(416) 443-8619

