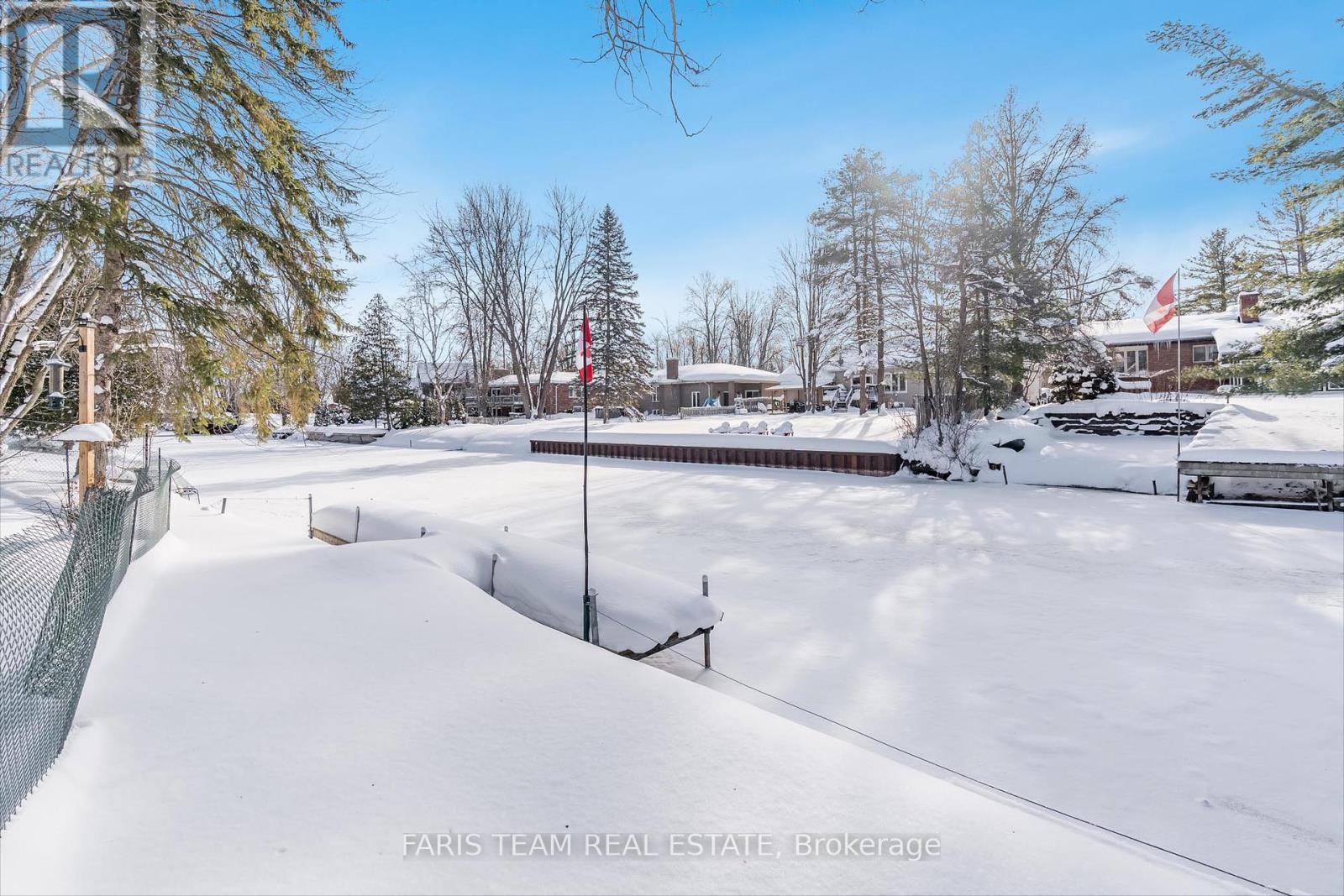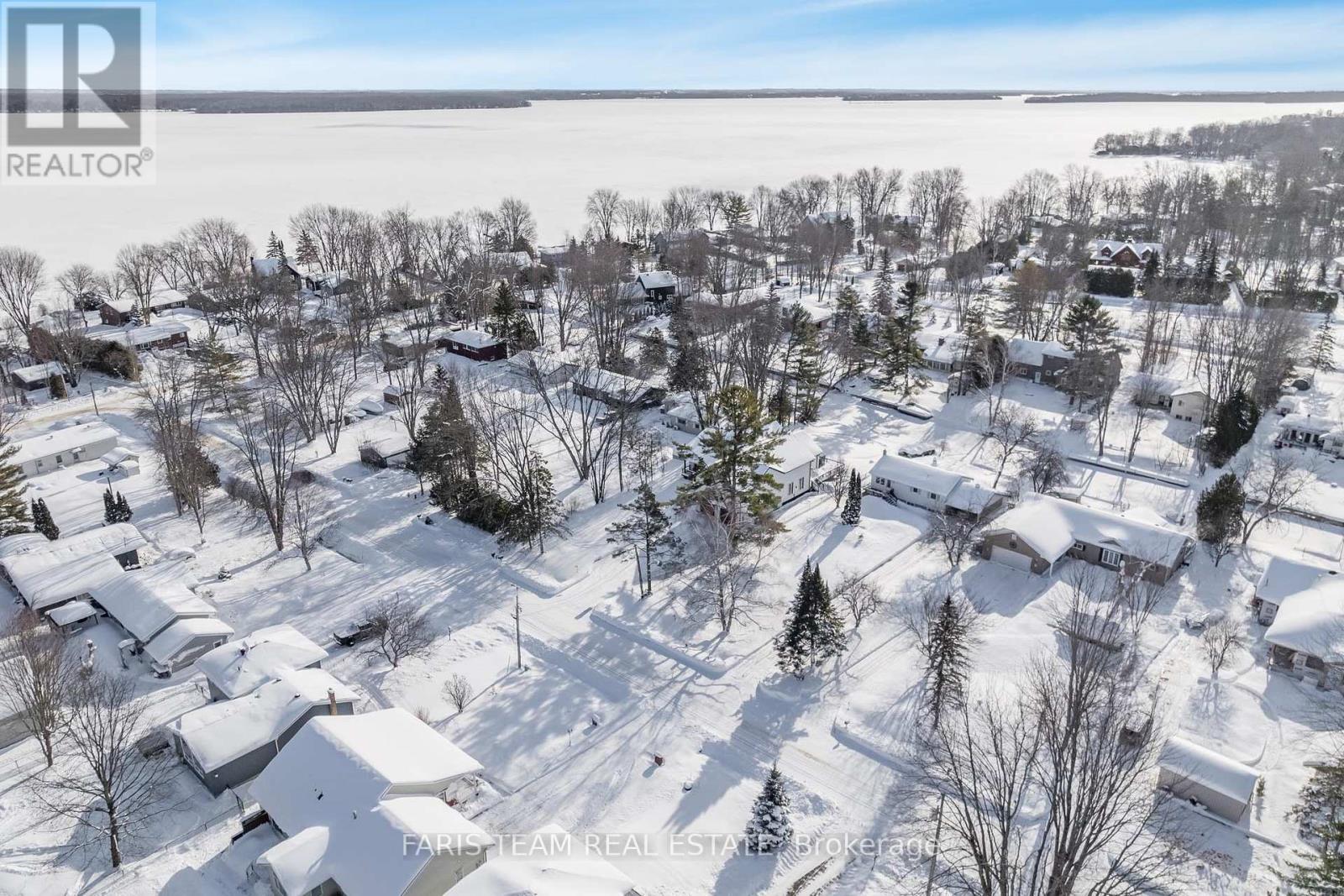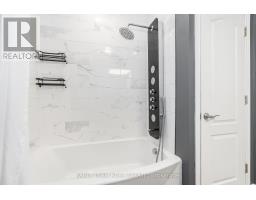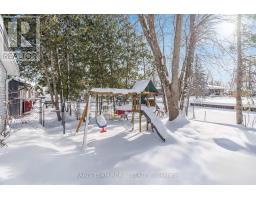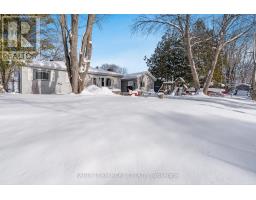3706 Shadow Creek Road Orillia, Ontario L3V 0V8
$709,000
Top 5 Reasons You Will Love This Home: 1) Situated along the Shadow Creek Canal with direct access to Lake Couchiching seconds from your private dock 2) Newer 28' dock offering the ideal space for entertaining, soaking in scenic water views, or securing your boat for endless adventures 3) Just a two minute drive to Highway 11, under 15 minutes to Orillia's shopping and amenities, and a little over 30 minutes to Barrie, ideal for both commuters and weekend getaways 4) For approximately $35/year, gain membership to the Bayou Residence Beach Club, granting access to a private beach on Lake Couchiching 5) Recent updates include a newer heat pump, an updated kitchen with heated flooring, new exterior doors, a refreshed deck, and a fully fenced backyard for added privacy. Age 61. Visit our website for more detailed information. (id:50886)
Property Details
| MLS® Number | S11912643 |
| Property Type | Single Family |
| Community Name | Orillia |
| AmenitiesNearBy | Beach |
| ParkingSpaceTotal | 11 |
| ViewType | Direct Water View, Unobstructed Water View |
| WaterFrontType | Waterfront |
Building
| BathroomTotal | 1 |
| BedroomsAboveGround | 2 |
| BedroomsTotal | 2 |
| Amenities | Fireplace(s) |
| Appliances | Water Heater, Dishwasher, Dryer, Garage Door Opener, Microwave, Refrigerator, Stove, Washer |
| ArchitecturalStyle | Bungalow |
| BasementType | Crawl Space |
| ConstructionStyleAttachment | Detached |
| ExteriorFinish | Vinyl Siding |
| FireplacePresent | Yes |
| FireplaceTotal | 1 |
| FlooringType | Porcelain Tile, Laminate |
| FoundationType | Block |
| HeatingFuel | Natural Gas |
| HeatingType | Heat Pump |
| StoriesTotal | 1 |
| SizeInterior | 699.9943 - 1099.9909 Sqft |
| Type | House |
| UtilityWater | Municipal Water |
Parking
| Detached Garage |
Land
| AccessType | Highway Access, Public Road, Year-round Access, Private Docking |
| Acreage | No |
| FenceType | Fenced Yard |
| LandAmenities | Beach |
| Sewer | Sanitary Sewer |
| SizeDepth | 234 Ft ,1 In |
| SizeFrontage | 74 Ft ,9 In |
| SizeIrregular | 74.8 X 234.1 Ft |
| SizeTotalText | 74.8 X 234.1 Ft|under 1/2 Acre |
| ZoningDescription | Sr2 |
Rooms
| Level | Type | Length | Width | Dimensions |
|---|---|---|---|---|
| Main Level | Kitchen | 5.72 m | 3.8 m | 5.72 m x 3.8 m |
| Main Level | Living Room | 5.57 m | 4.39 m | 5.57 m x 4.39 m |
| Main Level | Primary Bedroom | 5.72 m | 3.25 m | 5.72 m x 3.25 m |
| Main Level | Bedroom | 4.36 m | 3.8 m | 4.36 m x 3.8 m |
https://www.realtor.ca/real-estate/27777730/3706-shadow-creek-road-orillia-orillia
Interested?
Contact us for more information
Mark Faris
Broker
443 Bayview Drive
Barrie, Ontario L4N 8Y2
John Facey-Crowther
Salesperson
443 Bayview Drive
Barrie, Ontario L4N 8Y2



















