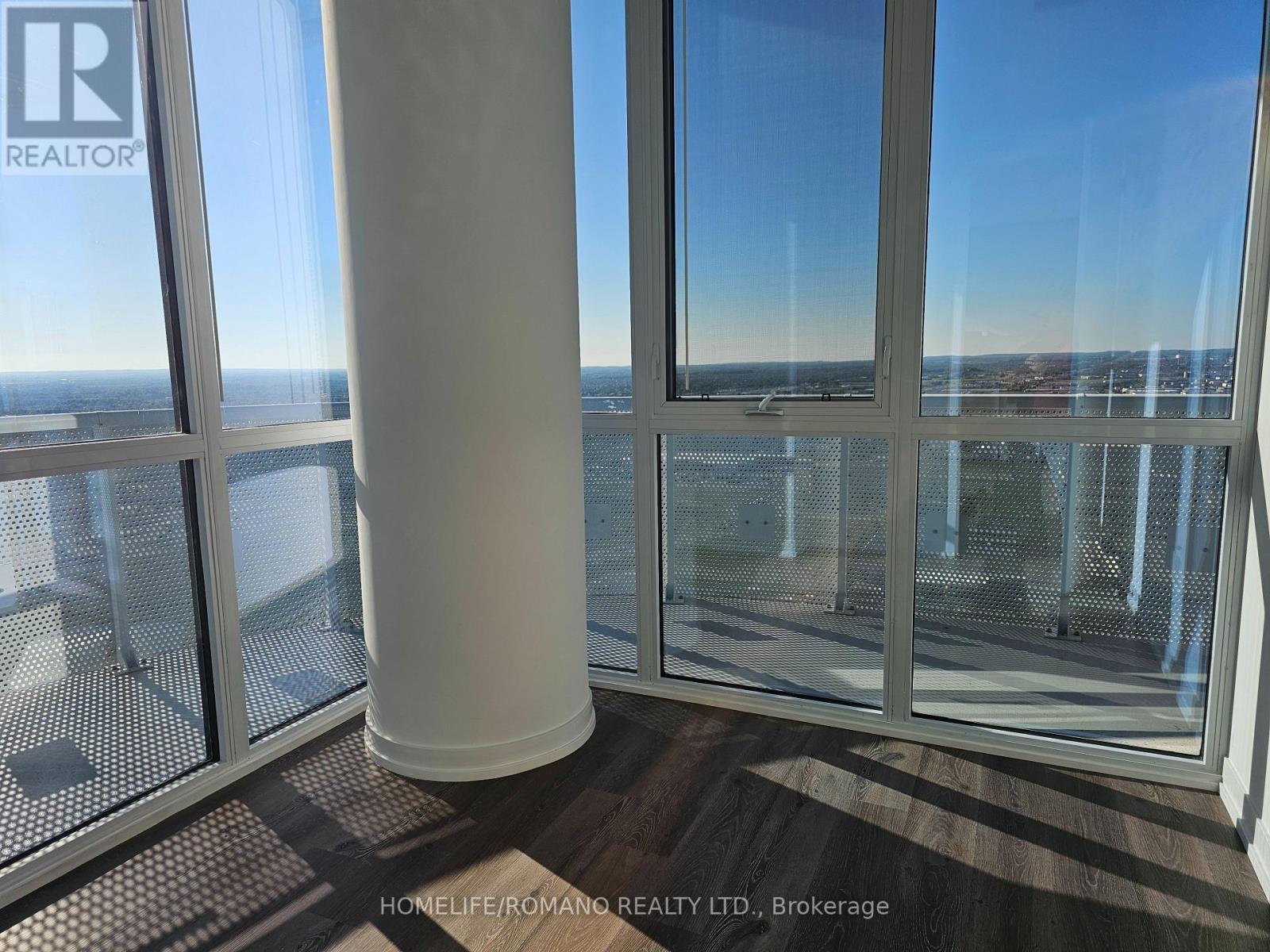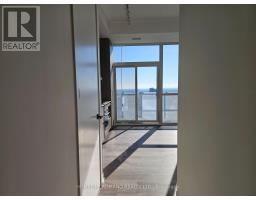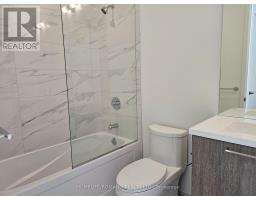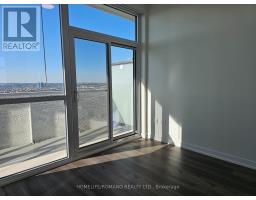3707 - 225 Commerce Street Vaughan, Ontario L4K 0R1
$2,350 Monthly
Welcome to 225 Commerce Street A Brand New, Never-Lived-In 1+Den Corner Suite with Unmatched Views in the Heart of Vaughan Metropolitan Centre! Step into this beautifully designed, sun-drenched suite featuring a bright and functional layout with absolutely stunning, unobstructed west-facing views of Vaughan all enjoyed from your expansive wraparound balcony. No construction in sight, just endless skies and golden hour sunsets from the comfort of your own home. The enclosed den, complete with a proper door, offers flexibility for a home office, guest room, or even a creative studio. The suite is finished with premium details throughout, including high-end built-in appliances, sleek quartz countertops, a spacious, modern bathroom, and convenient ensuite laundry. Located in the iconic Festival Towers by Menkes, residents enjoy access to world-class amenities such as a 24-hour concierge, a fully-equipped fitness centre, elegant lounges, and stylish party and meeting rooms. Perfectly situated just steps from the Vaughan Metropolitan Centre TTC Subway Station, commuting to downtown Toronto is a breeze. Youre also just minutes from Highways 400 & 407, Costco, IKEA, major shopping centres, grocery stores, banks, and more. This is your chance to live in one of Vaughans most vibrant, connected, and rapidly evolving communities in a suite that truly elevates your lifestyle. (id:50886)
Property Details
| MLS® Number | N12161108 |
| Property Type | Single Family |
| Community Name | Vaughan Corporate Centre |
| Community Features | Pet Restrictions |
| Features | Balcony, Carpet Free |
| Parking Space Total | 1 |
| Pool Type | Indoor Pool |
Building
| Bathroom Total | 2 |
| Bedrooms Above Ground | 1 |
| Bedrooms Below Ground | 1 |
| Bedrooms Total | 2 |
| Age | New Building |
| Amenities | Visitor Parking, Exercise Centre, Security/concierge, Party Room |
| Appliances | Cooktop, Dishwasher, Dryer, Microwave, Hood Fan, Stove, Washer, Refrigerator |
| Cooling Type | Central Air Conditioning |
| Exterior Finish | Concrete |
| Flooring Type | Laminate |
| Heating Fuel | Natural Gas |
| Heating Type | Forced Air |
| Size Interior | 600 - 699 Ft2 |
| Type | Apartment |
Parking
| Underground | |
| Garage |
Land
| Acreage | No |
Rooms
| Level | Type | Length | Width | Dimensions |
|---|---|---|---|---|
| Flat | Living Room | Measurements not available | ||
| Flat | Dining Room | Measurements not available | ||
| Flat | Kitchen | 1 m | Measurements not available x 1 m | |
| Flat | Primary Bedroom | Measurements not available | ||
| Flat | Den | Measurements not available |
Contact Us
Contact us for more information
Gian Randazzo
Broker
www.mngteam.ca/
www.facebook.com/mngteam
twitter.com/MNGTeamRealty
www.linkedin.com/company/mngteam/?viewAsMember=true
3500 Dufferin St., Ste. 101
Toronto, Ontario M3K 1N2
(416) 635-1232
(416) 636-0246
www.homeliferomano.com/
Max Ortoli
Salesperson
(416) 970-0352
www.mngteam.ca/
www.facebook.com/w5realestate/
twitter.com/mortoli
www.linkedin.com/in/max-ortoli-8b850952/
3500 Dufferin St., Ste. 101
Toronto, Ontario M3K 1N2
(416) 635-1232
(416) 636-0246
www.homeliferomano.com/































