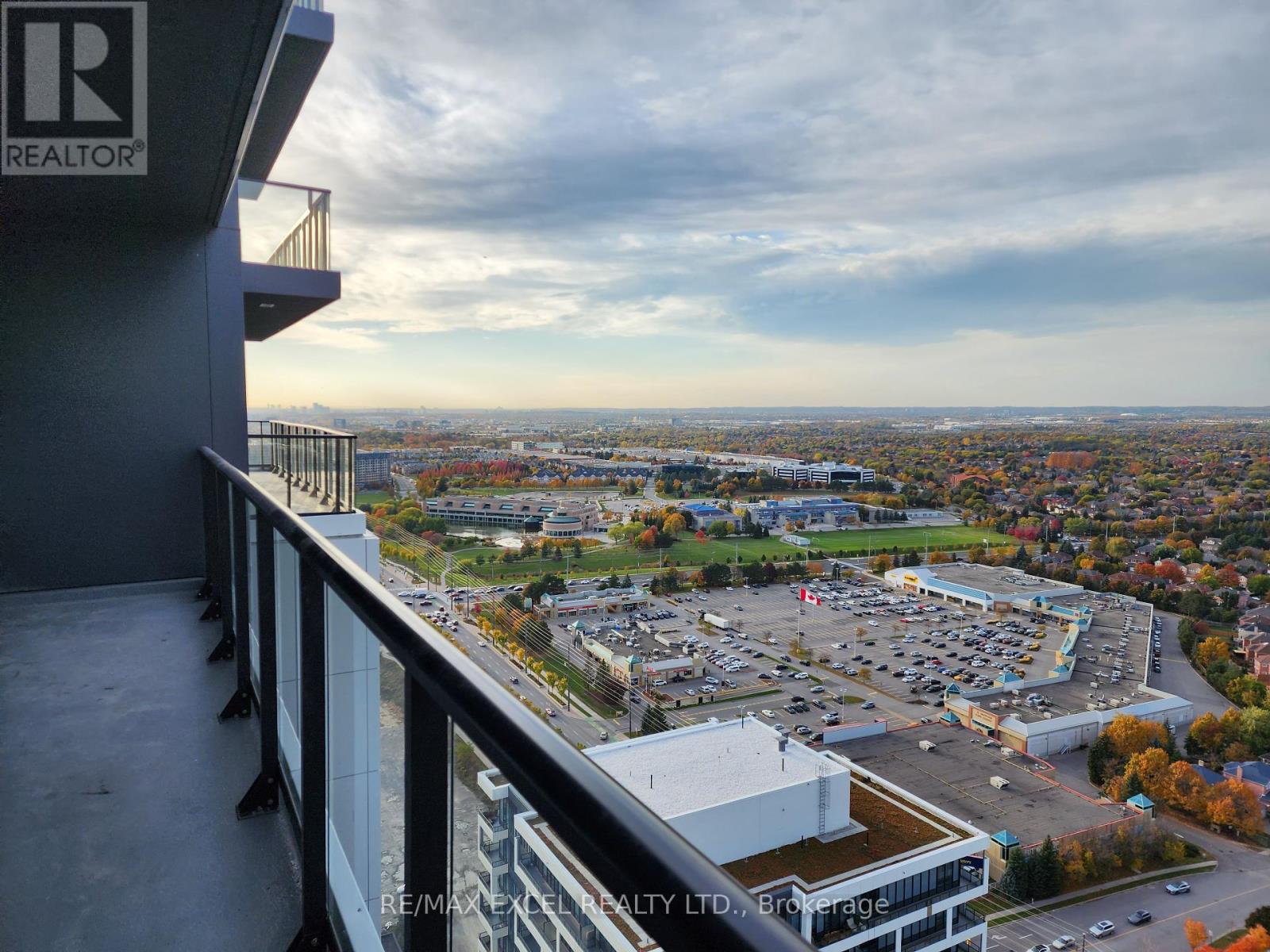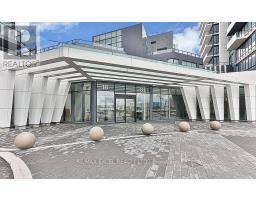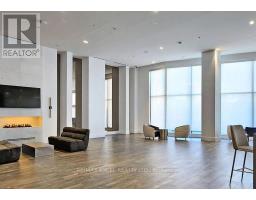3709 - 18 Water Walk Drive Markham, Ontario L3R 6L5
$799,000Maintenance, Water, Insurance, Parking, Common Area Maintenance, Heat
$492.07 Monthly
Maintenance, Water, Insurance, Parking, Common Area Maintenance, Heat
$492.07 MonthlyExperience Smart building and luxury living at Downtown Markham, spacious 2-bedroom corner unit! Featuring breathtaking views from every window and stunning sunsets daily, this unit offers a bright, open-concept layout with 9-foot ceilings, modern design, and high-end finishes. The kitchen is equipped with upgraded stone countertops, stainless steel appliances, and sleek cabinetry, while the upgraded washroom flooring adds an elegant touch. Enjoy convenient access to public transit, shopping plazas, top-ranked Unionville High School, restaurants, parks, and entertainment . Located just minutes from Highways 404, 407, and hwy7, this unit is also near the future York University Markham campus. With 800 sq. ft. of thoughtfully designed space, this immaculate unit includes 2 bedrooms, 2 bathrooms, and Large walk-out 210sqft balcony. A parking spot and locker. (id:50886)
Property Details
| MLS® Number | N10406975 |
| Property Type | Single Family |
| Community Name | Unionville |
| AmenitiesNearBy | Public Transit, Schools, Park, Hospital |
| CommunityFeatures | Pet Restrictions, Community Centre, School Bus |
| Features | Wheelchair Access, Balcony, In Suite Laundry |
| ParkingSpaceTotal | 1 |
| PoolType | Indoor Pool |
Building
| BathroomTotal | 2 |
| BedroomsAboveGround | 2 |
| BedroomsTotal | 2 |
| Amenities | Exercise Centre, Party Room, Recreation Centre, Visitor Parking, Storage - Locker, Security/concierge |
| Appliances | Cooktop, Dishwasher, Dryer, Hood Fan, Microwave, Oven, Refrigerator, Washer |
| CoolingType | Central Air Conditioning, Ventilation System |
| ExteriorFinish | Concrete, Brick |
| FireProtection | Alarm System, Smoke Detectors, Security System, Security Guard |
| FlooringType | Laminate |
| FoundationType | Concrete |
| HeatingFuel | Natural Gas |
| HeatingType | Forced Air |
| SizeInterior | 799.9932 - 898.9921 Sqft |
| Type | Apartment |
Parking
| Underground |
Land
| Acreage | No |
| LandAmenities | Public Transit, Schools, Park, Hospital |
Rooms
| Level | Type | Length | Width | Dimensions |
|---|---|---|---|---|
| Flat | Primary Bedroom | 3.33 m | 3.88 m | 3.33 m x 3.88 m |
| Flat | Bedroom 2 | 3.23 m | 2.98 m | 3.23 m x 2.98 m |
| Flat | Living Room | 3.53 m | 4 m | 3.53 m x 4 m |
| Flat | Kitchen | 2.77 m | 2.77 m | 2.77 m x 2.77 m |
| Flat | Bathroom | 1.6 m | 1.5 m | 1.6 m x 1.5 m |
https://www.realtor.ca/real-estate/27615989/3709-18-water-walk-drive-markham-unionville-unionville
Interested?
Contact us for more information
Paul Voong
Broker
50 Acadia Ave Suite 120
Markham, Ontario L3R 0B3

















































