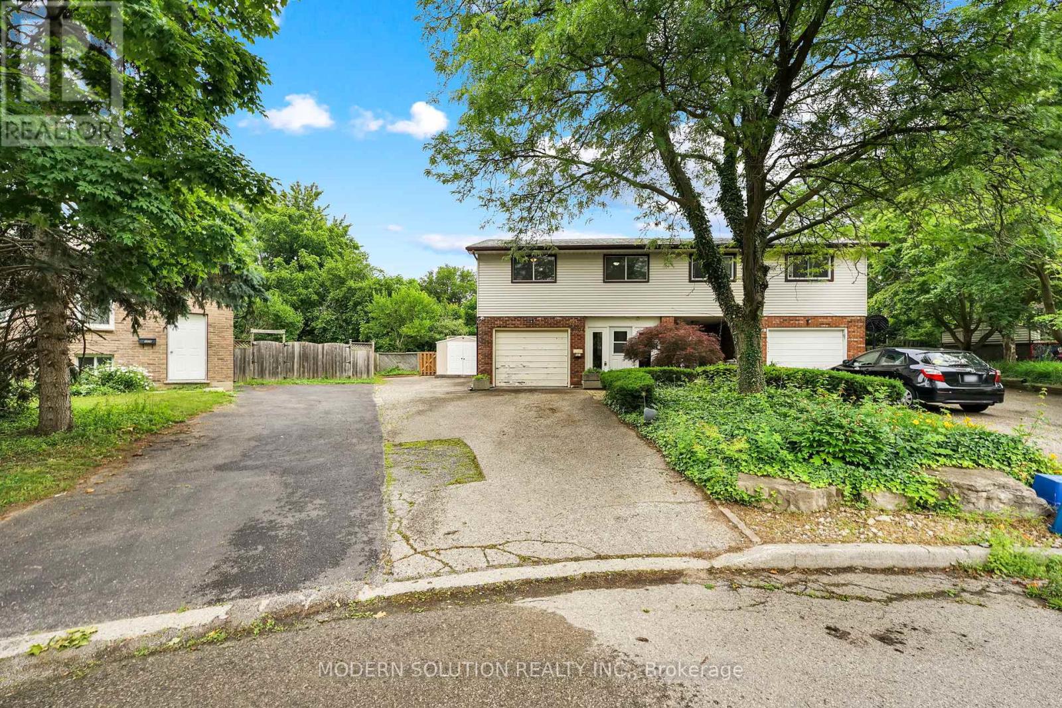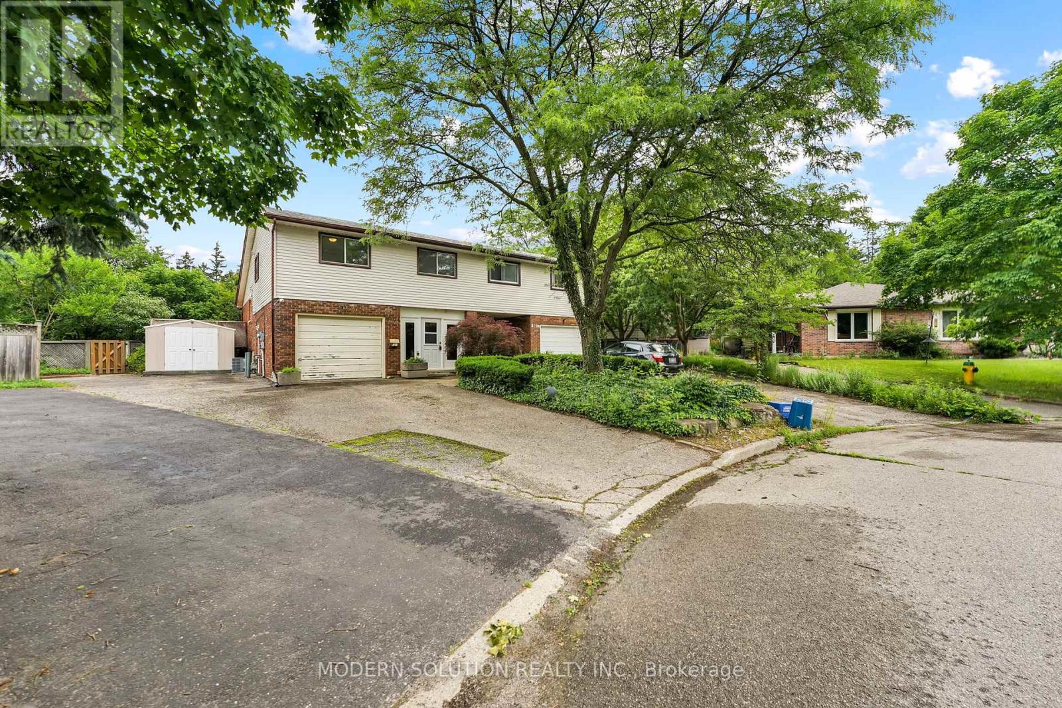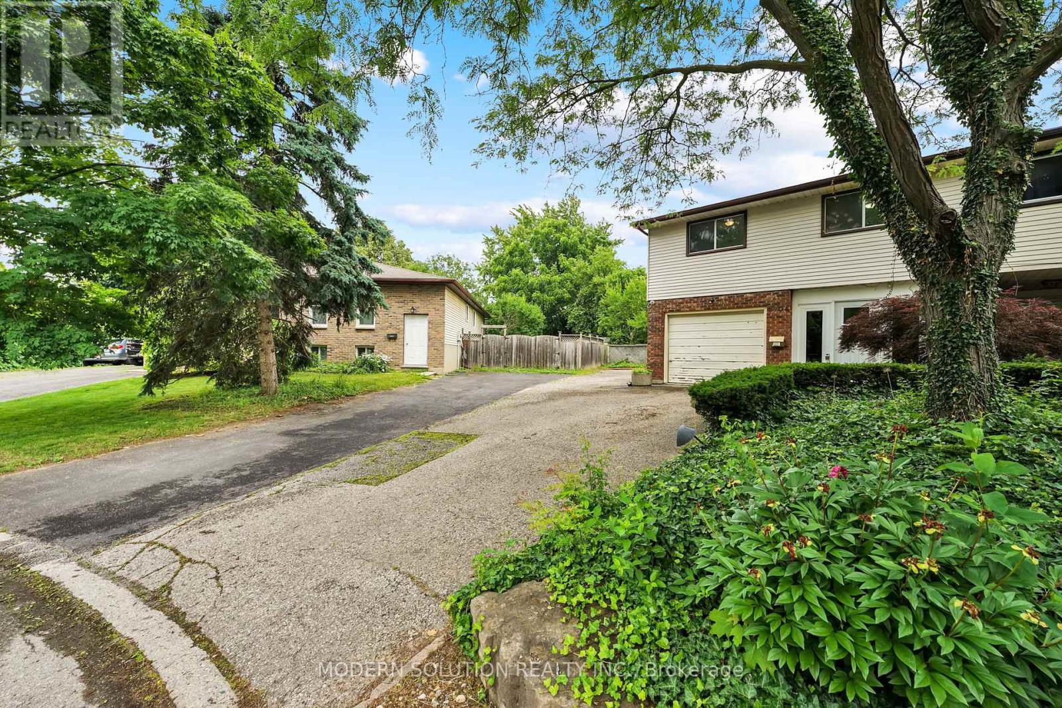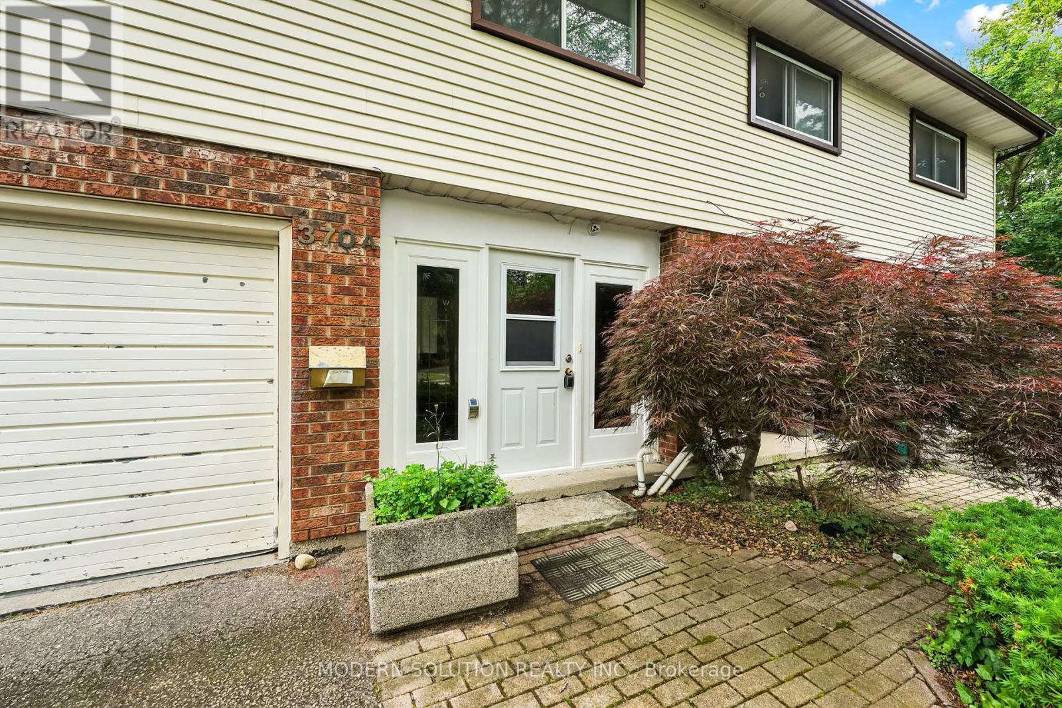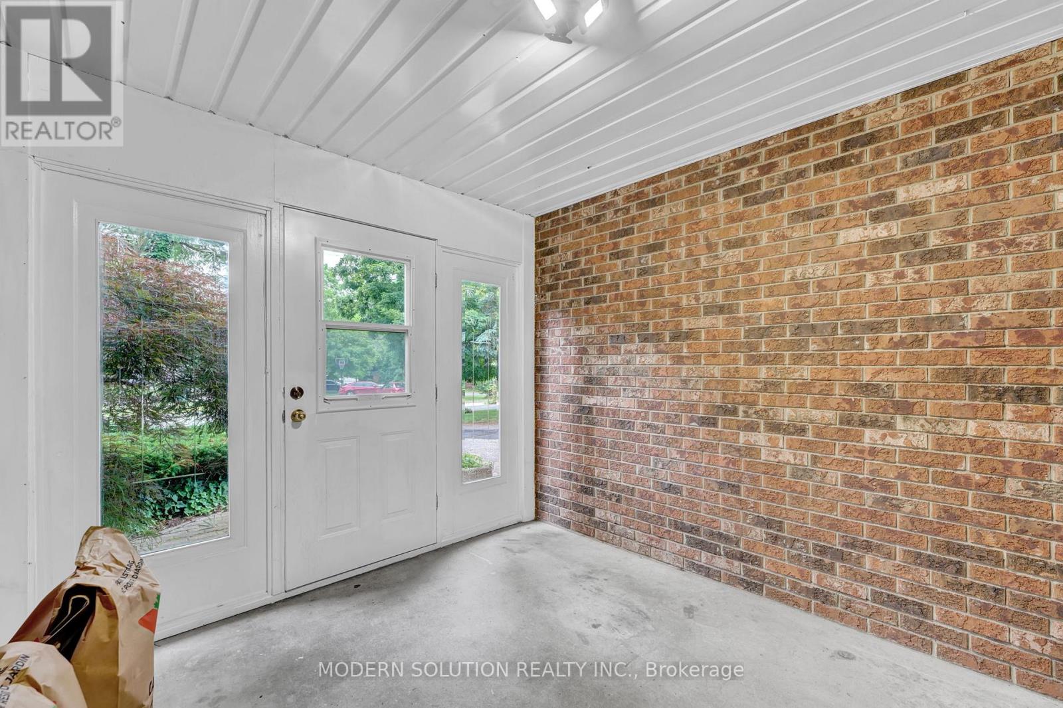370a Churchill Court Waterloo, Ontario N2L 6B4
$699,000
Welcome to 370A Churchill Court a beautifully renovated and fully finished semi-detached home located just minutes from both Wilfrid Laurier University and the University of Waterloo. This modern home features a brand-new kitchen with stainless steel appliances and granite counter tops, updated flooring, and contemporary finishes throughout, along with a newer roof (2022), AC and water tank. The finished basement which includes two additional bedrooms along with a driveway accommodating 6 vehicles offers excellent rental potential. This house is on a large pie shaped lot and offers a beautiful backyard, large enough for a pool of your dreams. Whether you're a savvy investor or looking for a home in a high-demand area, this property delivers on location, layout, and value! (id:50886)
Property Details
| MLS® Number | X12260455 |
| Property Type | Single Family |
| Equipment Type | Furnace |
| Parking Space Total | 6 |
| Rental Equipment Type | Furnace |
Building
| Bathroom Total | 2 |
| Bedrooms Above Ground | 3 |
| Bedrooms Below Ground | 2 |
| Bedrooms Total | 5 |
| Appliances | Dryer, Stove, Washer, Window Coverings, Refrigerator |
| Basement Development | Finished |
| Basement Type | N/a (finished) |
| Construction Style Attachment | Semi-detached |
| Cooling Type | Central Air Conditioning |
| Exterior Finish | Brick, Aluminum Siding |
| Foundation Type | Brick |
| Heating Fuel | Natural Gas |
| Heating Type | Forced Air |
| Stories Total | 3 |
| Size Interior | 1,100 - 1,500 Ft2 |
| Type | House |
| Utility Water | Municipal Water |
Parking
| Garage |
Land
| Acreage | No |
| Sewer | Sanitary Sewer |
| Size Depth | 112 Ft ,2 In |
| Size Frontage | 24 Ft ,8 In |
| Size Irregular | 24.7 X 112.2 Ft ; 24.65x112.36x72.3x20.03x137.42 |
| Size Total Text | 24.7 X 112.2 Ft ; 24.65x112.36x72.3x20.03x137.42 |
Rooms
| Level | Type | Length | Width | Dimensions |
|---|---|---|---|---|
| Second Level | Living Room | 3.47 m | 6.55 m | 3.47 m x 6.55 m |
| Second Level | Dining Room | 3.12 m | 2.84 m | 3.12 m x 2.84 m |
| Second Level | Kitchen | 3.02 m | 3.25 m | 3.02 m x 3.25 m |
| Third Level | Bedroom | 2.84 m | 4.26 m | 2.84 m x 4.26 m |
| Third Level | Bedroom 2 | 3.65 m | 2.72 m | 3.65 m x 2.72 m |
| Third Level | Bedroom 3 | 2.61 m | 3.26 m | 2.61 m x 3.26 m |
| Third Level | Bathroom | 1.82 m | 2.45 m | 1.82 m x 2.45 m |
| Lower Level | Recreational, Games Room | 4.96 m | 3.52 m | 4.96 m x 3.52 m |
| Lower Level | Bathroom | 1.53 m | 2.55 m | 1.53 m x 2.55 m |
| Lower Level | Bedroom 4 | 3.03 m | 3.54 m | 3.03 m x 3.54 m |
| Lower Level | Bedroom 5 | 3.45 m | 3.54 m | 3.45 m x 3.54 m |
| Sub-basement | Laundry Room | 2.84 m | 6.96 m | 2.84 m x 6.96 m |
| Ground Level | Foyer | 2.83 m | 3.55 m | 2.83 m x 3.55 m |
https://www.realtor.ca/real-estate/28554202/370a-churchill-court-waterloo
Contact Us
Contact us for more information
Raymond Josephian
Salesperson
(519) 852-2614
www.intezamteam.com/
3466 Mavis Rd #1
Mississauga, Ontario L5C 1T8
(905) 897-5000
(905) 897-5008
www.modernsolution.ca/

