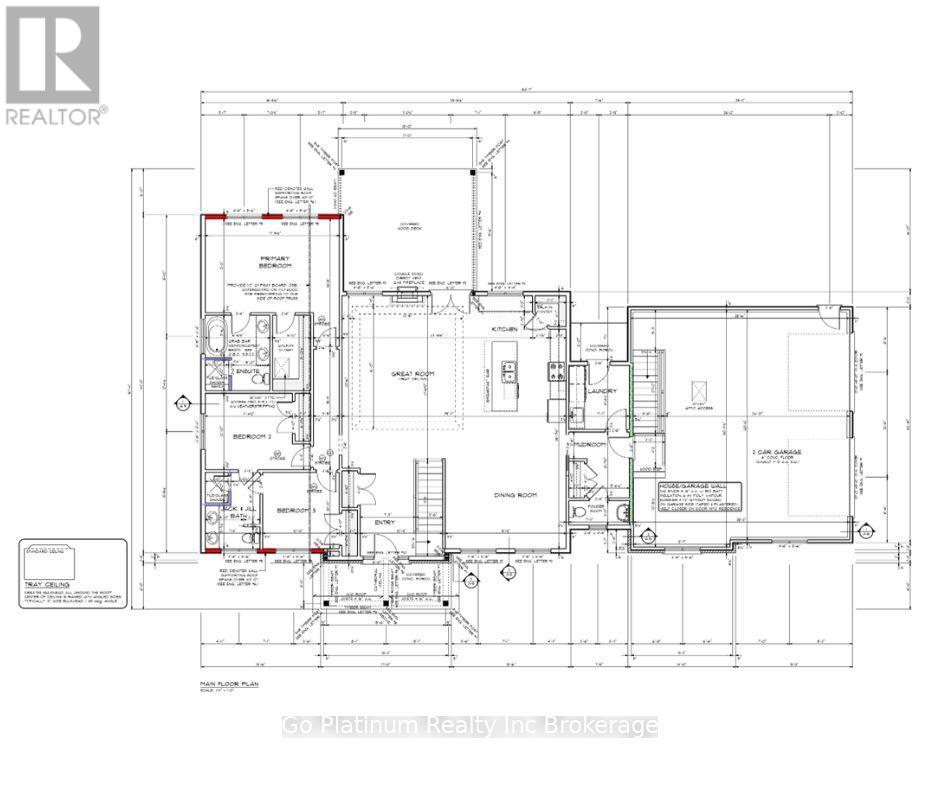371 Harley Road Brant, Ontario N0E 1E0
$1,289,000
Welcome to this stunning to-be-built custom home, nestled on just over an acre of private property with no rear neighbours your tranquil oasis awaits! Be the first to live in this beautifully crafted home, where every detail exudes quality and elegance. This 2,024 sq. ft. quality-built home showcases stunning timber frame accents, an open-concept layout, and luxurious finishes, including quartz countertops and premium cabinetry throughout. Cozy up by the unique indoor-outdoor fireplace or unwind on the spacious 401 sq. ft. covered porch, perfect for relaxation. The double car garage offers ample space for vehicles and storage, while the basement can be finished to suit your needs This home's location combines peaceful country living with easy access to amenities and major highways. With over an acre of space, this property offers unmatched privacy and endless possibilities. Don't miss the opportunity to make this quality-built home your own - reach out today to customize the finishing touches and secure your dream property! **EXTRAS** Loads (id:50886)
Property Details
| MLS® Number | X11931665 |
| Property Type | Single Family |
| Community Name | Brantford Twp |
| Community Features | School Bus |
| Equipment Type | None |
| Parking Space Total | 6 |
| Rental Equipment Type | None |
Building
| Bathroom Total | 3 |
| Bedrooms Above Ground | 3 |
| Bedrooms Total | 3 |
| Age | New Building |
| Amenities | Fireplace(s) |
| Appliances | Garage Door Opener Remote(s), Water Softener, Water Heater, All |
| Architectural Style | Bungalow |
| Basement Features | Separate Entrance |
| Basement Type | Full |
| Construction Style Attachment | Detached |
| Cooling Type | Central Air Conditioning, Air Exchanger |
| Fireplace Present | Yes |
| Foundation Type | Poured Concrete |
| Half Bath Total | 1 |
| Heating Fuel | Natural Gas |
| Heating Type | Forced Air |
| Stories Total | 1 |
| Size Interior | 2,000 - 2,500 Ft2 |
| Type | House |
| Utility Water | Drilled Well |
Parking
| Attached Garage |
Land
| Acreage | No |
| Sewer | Septic System |
| Size Depth | 264 Ft |
| Size Frontage | 165 Ft |
| Size Irregular | 165 X 264 Ft |
| Size Total Text | 165 X 264 Ft |
| Zoning Description | R1 |
Rooms
| Level | Type | Length | Width | Dimensions |
|---|---|---|---|---|
| Main Level | Living Room | 4.4 m | 4.87 m | 4.4 m x 4.87 m |
| Main Level | Kitchen | 4.48 m | 4.87 m | 4.48 m x 4.87 m |
https://www.realtor.ca/real-estate/27820833/371-harley-road-brant-brantford-twp-brantford-twp
Contact Us
Contact us for more information
Gary Overbeek
Broker of Record
www.youtube.com/embed/Gz9ei-UQVTg
1269 Commerce Way
Woodstock, Ontario N4V 0A2
(519) 619-8197

















