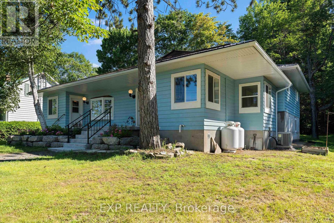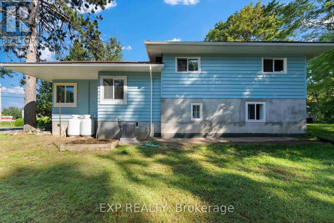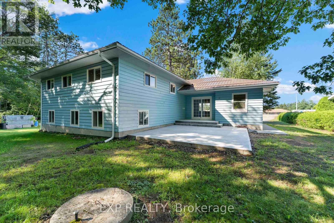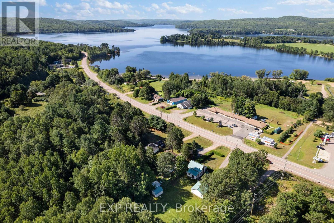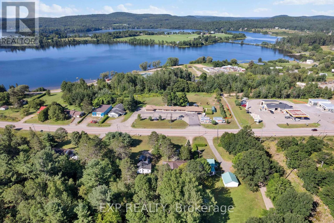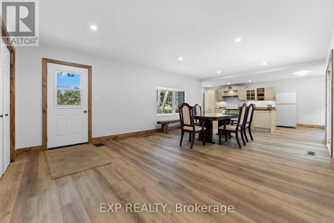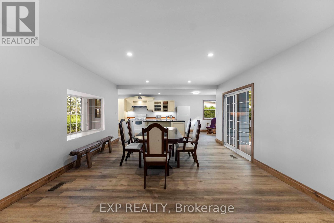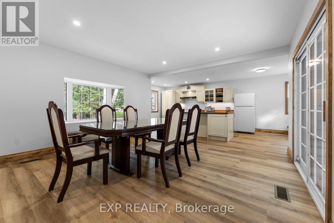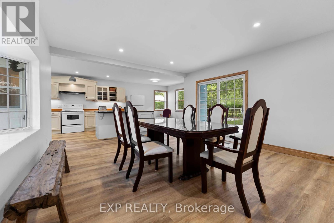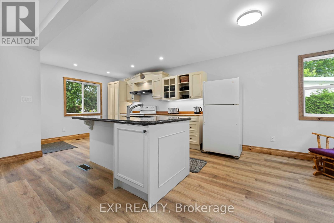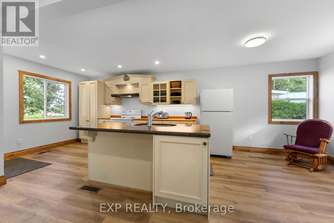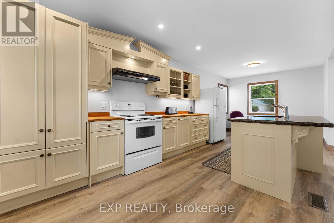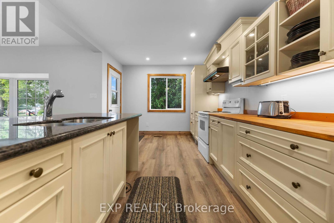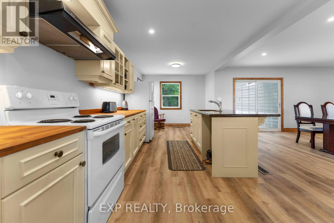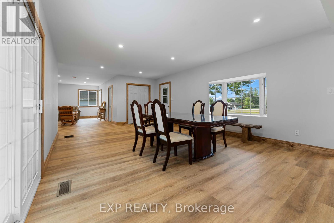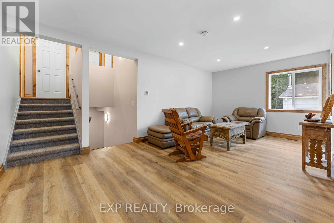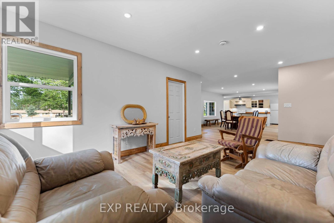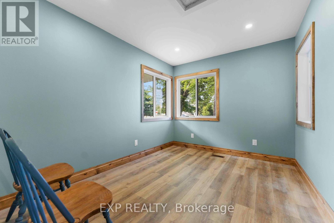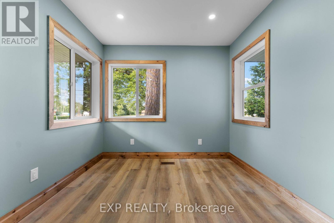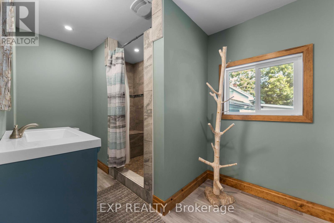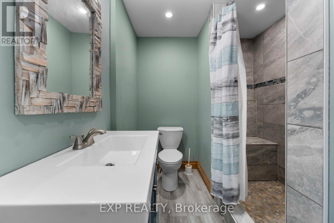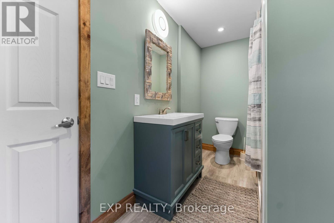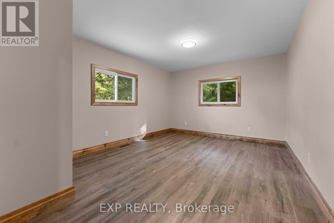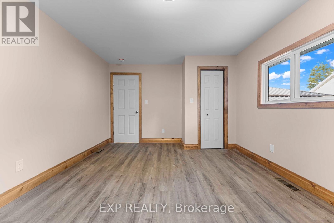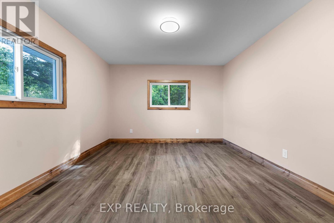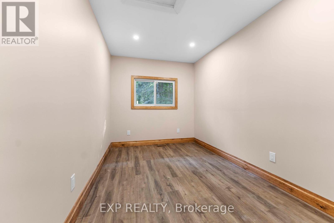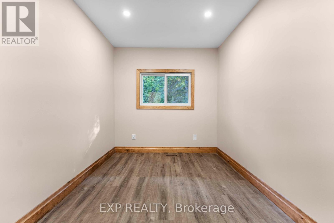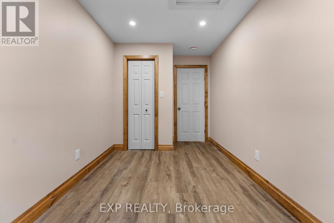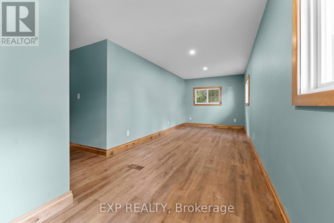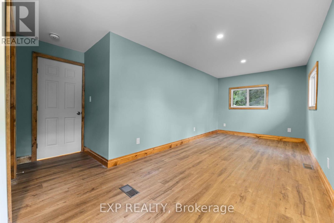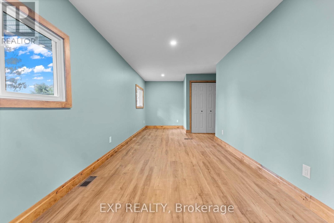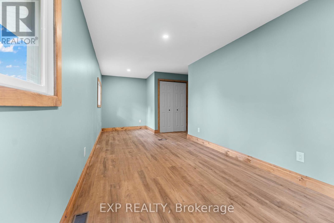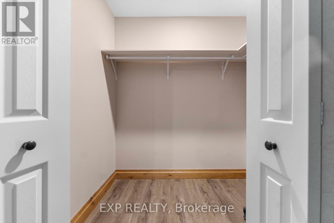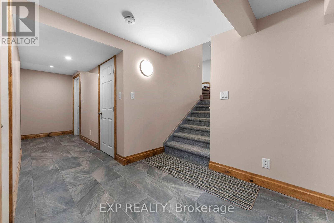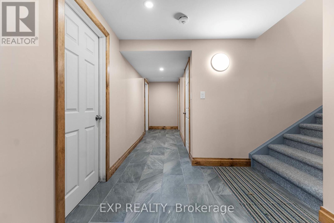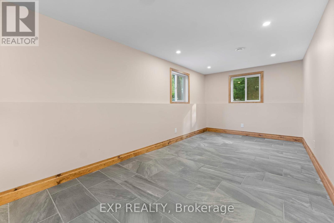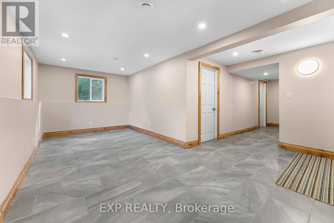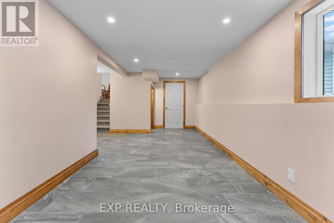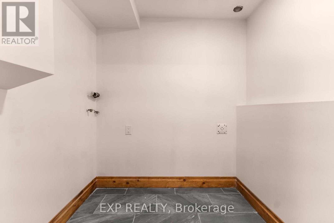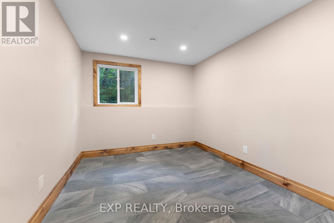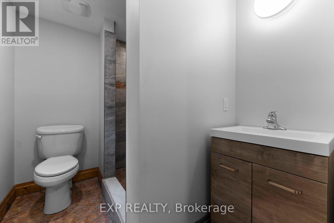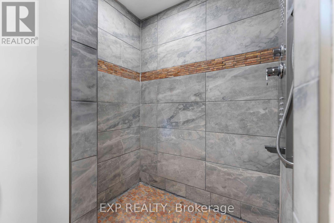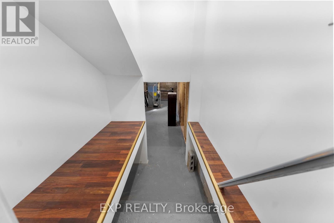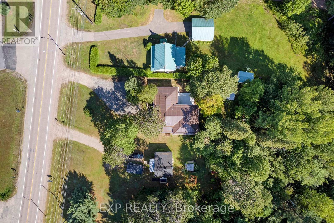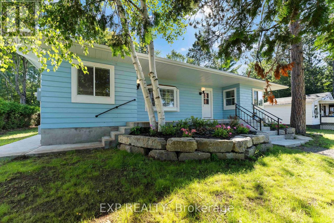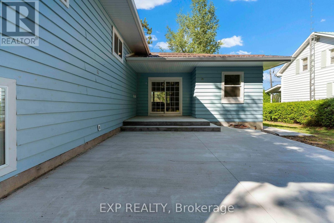371 John Street Madawaska Valley, Ontario K0J 1B0
$549,000
Introducing a beautifully reimagined mid-century modern split-level home, featuring 5 spacious bedrooms, 2 full bathrooms, and a cozy den. Every inch of this property has been meticulously renovated, ensuring a turn-key experience for its new owners. The main floor boasts an open-concept design that seamlessly blends the kitchen, dining area, breakfast nook, and living space, making it perfect for entertaining or family gatherings. Upstairs, you'll find 3 well-appointed bedrooms and a full bathroom, ideal for a growing family. The lower level features a generous recreational space, complemented by 2 additional bedrooms and another full bathroom. The unfinished basement offers ample possibilities for storage or future expansion. Situated just a short stroll from the public beach, tennis courts, and boat launch, this home is conveniently located near essential amenities. Families will appreciate the proximity to Public, Catholic, and High schools. For outdoor enthusiasts, walking, ATV, and snowmobile trails are easily accessible, promising year-round adventure. (id:50886)
Property Details
| MLS® Number | X12167292 |
| Property Type | Single Family |
| Community Name | 570 - Madawaska Valley |
| Amenities Near By | Beach, Golf Nearby, Hospital |
| Equipment Type | Propane Tank |
| Features | Flat Site, Lighting, Country Residential |
| Parking Space Total | 6 |
| Rental Equipment Type | Propane Tank |
| Structure | Porch, Shed |
Building
| Bathroom Total | 2 |
| Bedrooms Above Ground | 5 |
| Bedrooms Total | 5 |
| Basement Development | Unfinished |
| Basement Type | Full, N/a (unfinished) |
| Construction Style Split Level | Backsplit |
| Cooling Type | None |
| Exterior Finish | Wood |
| Flooring Type | Laminate |
| Foundation Type | Block |
| Heating Fuel | Propane |
| Heating Type | Forced Air |
| Size Interior | 2,000 - 2,500 Ft2 |
| Type | House |
| Utility Water | Drilled Well |
Parking
| No Garage |
Land
| Access Type | Public Road |
| Acreage | No |
| Land Amenities | Beach, Golf Nearby, Hospital |
| Sewer | Septic System |
| Size Depth | 199 Ft |
| Size Frontage | 70 Ft |
| Size Irregular | 70 X 199 Ft |
| Size Total Text | 70 X 199 Ft|under 1/2 Acre |
| Zoning Description | Rural Residential |
Rooms
| Level | Type | Length | Width | Dimensions |
|---|---|---|---|---|
| Second Level | Bedroom | 3.35 m | 4.57 m | 3.35 m x 4.57 m |
| Second Level | Bathroom | 2.032 m | 3.78 m | 2.032 m x 3.78 m |
| Second Level | Bedroom 2 | 2.34 m | 4.27 m | 2.34 m x 4.27 m |
| Second Level | Bedroom | 3.99 m | 7.21 m | 3.99 m x 7.21 m |
| Lower Level | Bedroom | 2.87 m | 3.25 m | 2.87 m x 3.25 m |
| Lower Level | Bedroom | 2.74 m | 3.25 m | 2.74 m x 3.25 m |
| Lower Level | Bathroom | 1.93 m | 2.31 m | 1.93 m x 2.31 m |
| Lower Level | Laundry Room | 1.85 m | 1.57 m | 1.85 m x 1.57 m |
| Lower Level | Recreational, Games Room | 3.3 m | 6.68 m | 3.3 m x 6.68 m |
| Main Level | Dining Room | 5.58 m | 4.42 m | 5.58 m x 4.42 m |
| Main Level | Kitchen | 3.048 m | 5.15 m | 3.048 m x 5.15 m |
| Main Level | Dining Room | 3.048 m | 1.98 m | 3.048 m x 1.98 m |
| Main Level | Living Room | 6.53 m | 3.63 m | 6.53 m x 3.63 m |
| Main Level | Den | 2.92 m | 3.58 m | 2.92 m x 3.58 m |
Utilities
| Cable | Available |
| Electricity | Installed |
https://www.realtor.ca/real-estate/28353444/371-john-street-madawaska-valley-570-madawaska-valley
Contact Us
Contact us for more information
Clinton Roche
Salesperson
www.teamroche.ca/
Suite 1b, 1c, 19538 Opeongo Line
Barry's Bay, Ontario K0J 1B0
(613) 756-1430
(647) 849-3180
Coralie Tennant
Salesperson
Suite 1b, 1c, 19538 Opeongo Line
Barry's Bay, Ontario K0J 1B0
(613) 756-1430
(647) 849-3180

