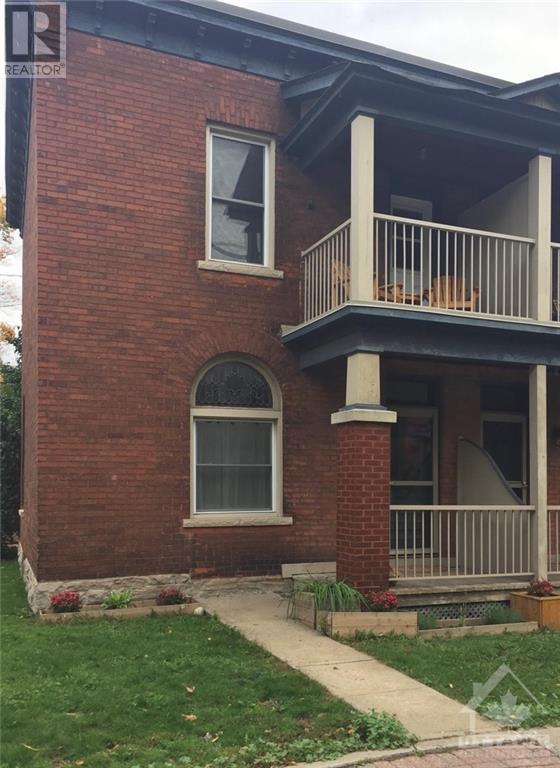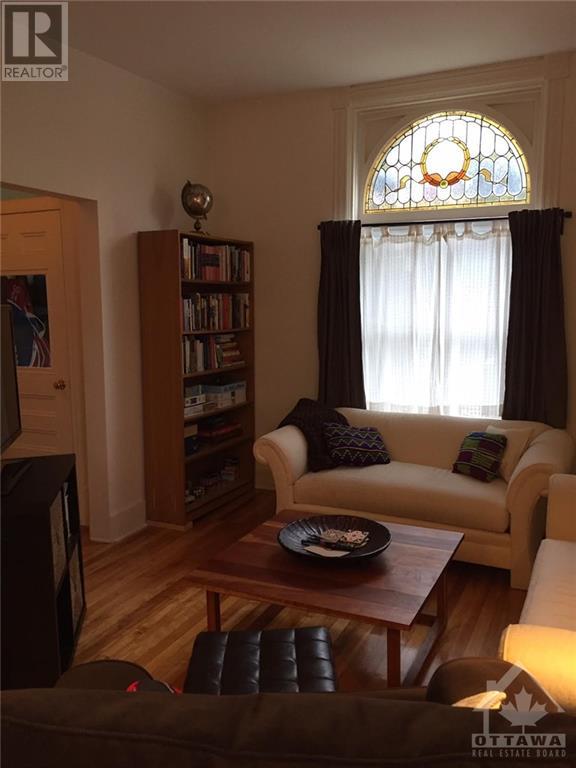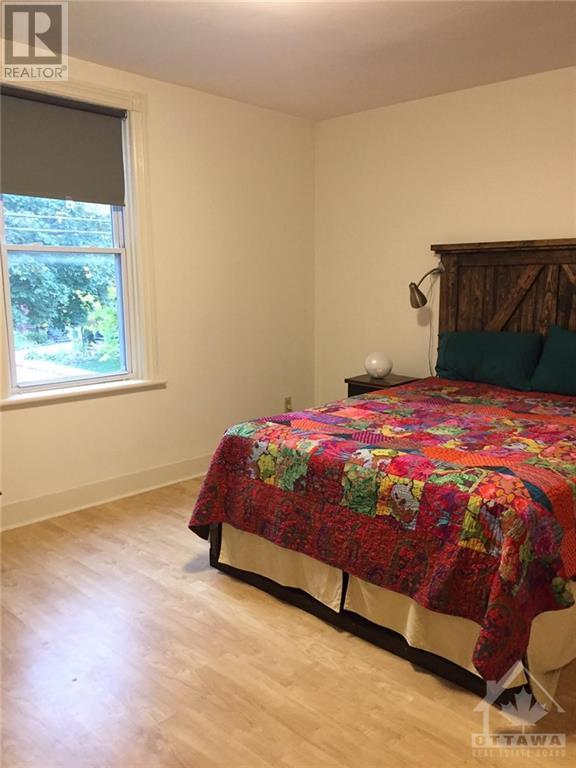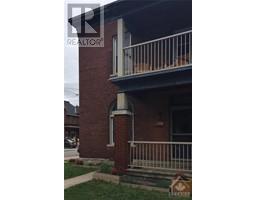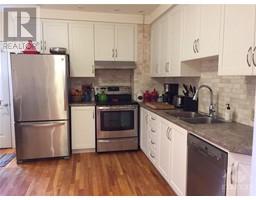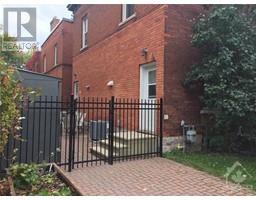371 Lyon Street N Ottawa, Ontario K1R 5W9
$2,450 Monthly
Great location in Center Town, walking distance to everywhere! Immaculate landscaping welcomes you into this stunning 3-bedroom corner unit townhome with an abundance of space and an open-concept layout. Meticulously maintained and tastefully upgraded while maintaining the character of historical building. The main level features a great size living and dining room with a hardwood floor and a new kitchen with accessibility to the backyard. In-unit laundry is conveniently located on the first level. On the Second level, there is laminate flooring throughout the 3 bedrooms and hallways. Fully upgraded main bathroom, primary suite offers a private balcony with amazing views of Ottawa Downtown. Close to all amenities, steps away from Lyon LRT, ByWard Market, Parliament Hill, Ottawa River Walk/ bike paths, gym, local cafes, restaurant, and nightlife. Don’t miss your opportunity! Parking is available by permit at an additional cost. (id:50886)
Property Details
| MLS® Number | 1420530 |
| Property Type | Single Family |
| Neigbourhood | OTTAWA CENTRE |
Building
| BathroomTotal | 1 |
| BedroomsAboveGround | 3 |
| BedroomsTotal | 3 |
| Amenities | Laundry - In Suite |
| Appliances | Refrigerator, Dishwasher, Dryer, Stove, Washer |
| BasementDevelopment | Unfinished |
| BasementType | Full (unfinished) |
| ConstructedDate | 1900 |
| CoolingType | None |
| ExteriorFinish | Brick |
| FlooringType | Hardwood, Laminate, Ceramic |
| HeatingFuel | Natural Gas |
| HeatingType | Forced Air, Other |
| StoriesTotal | 2 |
| Type | Row / Townhouse |
| UtilityWater | Municipal Water |
Parking
| None |
Land
| Acreage | No |
| Sewer | Municipal Sewage System |
| SizeIrregular | * Ft X * Ft |
| SizeTotalText | * Ft X * Ft |
| ZoningDescription | Residential |
Rooms
| Level | Type | Length | Width | Dimensions |
|---|---|---|---|---|
| Second Level | Primary Bedroom | 12'6" x 17'7" | ||
| Second Level | Bedroom | 11'6" x 9'3" | ||
| Second Level | Bedroom | 9'3" x 6'4" | ||
| Basement | Storage | Measurements not available | ||
| Main Level | Living Room | 12'3" x 9'6" | ||
| Main Level | Dining Room | 11'7" x 14'6" | ||
| Main Level | Kitchen | 13'4" x 12'8" | ||
| Main Level | Laundry Room | Measurements not available |
https://www.realtor.ca/real-estate/27664722/371-lyon-street-n-ottawa-ottawa-centre
Interested?
Contact us for more information
Ermina Karabasic
Salesperson
700 Eagleson Road, Suite 105
Ottawa, Ontario K2M 2G9
Jared Gunn
Salesperson
700 Eagleson Road, Suite 105
Ottawa, Ontario K2M 2G9

