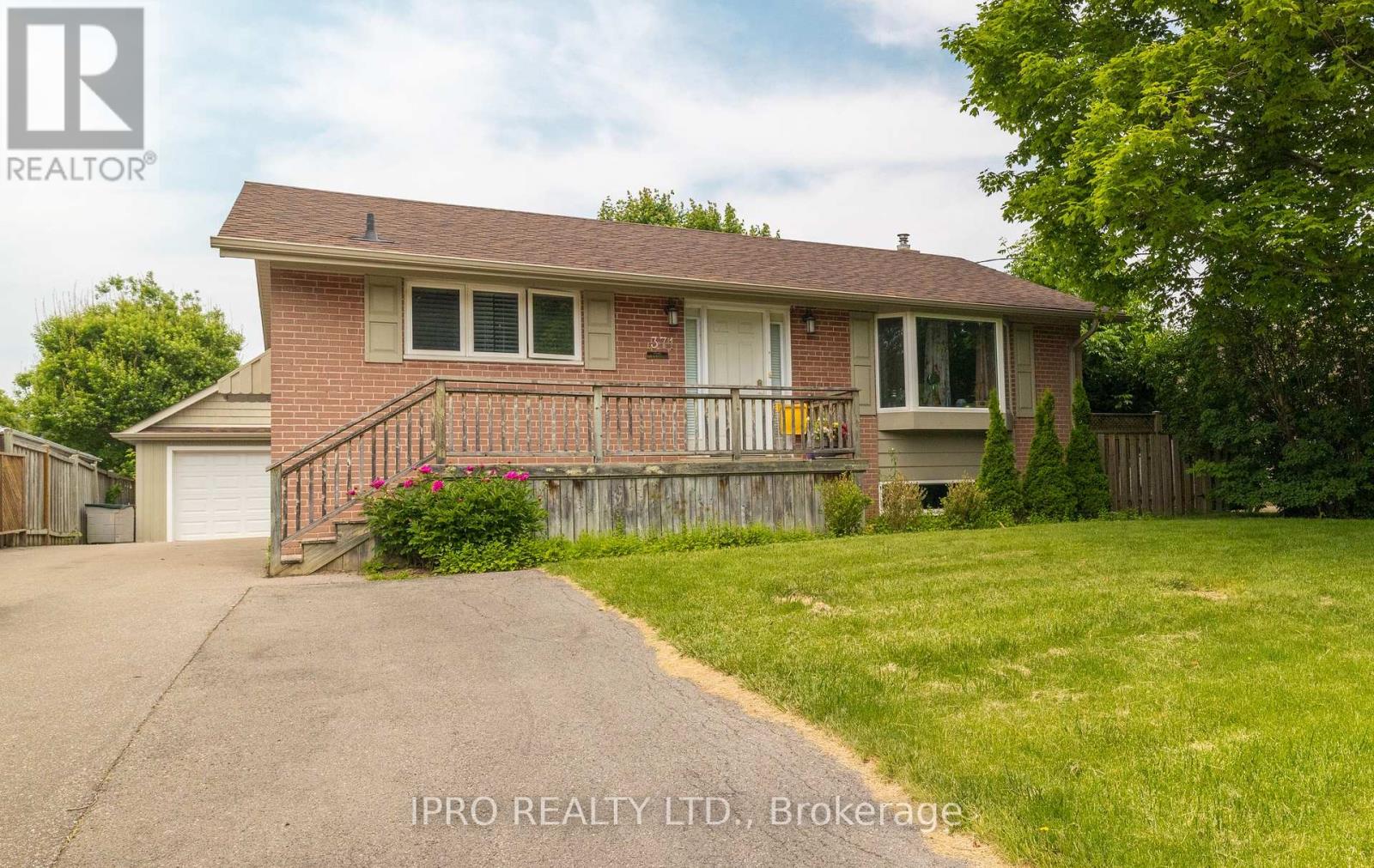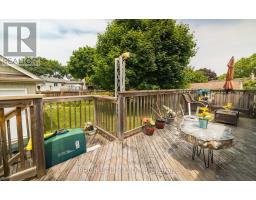371 Meadowbrook Drive Milton, Ontario L9T 2C1
$1,199,900
Welcome to this lovingly maintained raised bungalow in the heart of Old Milton, where classic charm meets smart investment. Situated on a large 60' x 110' lot, this home offers three bright bedrooms, a modern 4-piece bathroom, and a spacious, functional layout that's perfect for families or savvy buyers looking for income potential. A walkout from the main level leads to a large private deck, ideal for summer BBQs, morning coffee, or simply enjoying the expansive backyard. The legal basement apartment with a separate entrance adds incredible versatility, making it ideal for multi-generational living or as a mortgage helper. Recent updates provide peace of mind, including new attic insulation (2019), air conditioner (2019), roof, soffits, and eavestroughs (2015), and a detached garage built in 2018. With parking for up to five vehicles, this home offers both comfort and practicality. Located on a quiet, mature street just minutes from schools, parks, transit, and all the amenities of downtown Milton, this is a home that truly checks all the boxes. (id:50886)
Property Details
| MLS® Number | W12208721 |
| Property Type | Single Family |
| Community Name | 1035 - OM Old Milton |
| Features | In-law Suite |
| Parking Space Total | 6 |
Building
| Bathroom Total | 2 |
| Bedrooms Above Ground | 3 |
| Bedrooms Below Ground | 2 |
| Bedrooms Total | 5 |
| Appliances | Dishwasher, Dryer, Stove, Washer, Refrigerator |
| Architectural Style | Raised Bungalow |
| Basement Features | Apartment In Basement, Separate Entrance |
| Basement Type | N/a |
| Construction Style Attachment | Detached |
| Cooling Type | Central Air Conditioning |
| Exterior Finish | Brick |
| Foundation Type | Concrete |
| Heating Fuel | Natural Gas |
| Heating Type | Forced Air |
| Stories Total | 1 |
| Size Interior | 700 - 1,100 Ft2 |
| Type | House |
| Utility Water | Municipal Water |
Parking
| Detached Garage | |
| Garage |
Land
| Acreage | No |
| Sewer | Sanitary Sewer |
| Size Depth | 110 Ft |
| Size Frontage | 60 Ft |
| Size Irregular | 60 X 110 Ft |
| Size Total Text | 60 X 110 Ft |
| Zoning Description | R3 |
Rooms
| Level | Type | Length | Width | Dimensions |
|---|---|---|---|---|
| Basement | Bedroom 2 | 4.09 m | 4.23 m | 4.09 m x 4.23 m |
| Basement | Bathroom | 2.48 m | 2.96 m | 2.48 m x 2.96 m |
| Basement | Kitchen | 6.096 m | 3.7 m | 6.096 m x 3.7 m |
| Basement | Living Room | 4.572 m | 3.7 m | 4.572 m x 3.7 m |
| Basement | Bedroom | 4.47 m | 4.23 m | 4.47 m x 4.23 m |
| Main Level | Kitchen | 4.22 m | 2.39 m | 4.22 m x 2.39 m |
| Main Level | Dining Room | 3.88 m | 3.7 m | 3.88 m x 3.7 m |
| Main Level | Living Room | 3.98 m | 3.7 m | 3.98 m x 3.7 m |
| Main Level | Bedroom | 3.56 m | 3.16 m | 3.56 m x 3.16 m |
| Main Level | Bedroom 2 | 3.14 m | 3.16 m | 3.14 m x 3.16 m |
| Main Level | Bedroom 3 | 2.91 m | 4.23 m | 2.91 m x 4.23 m |
| Main Level | Bathroom | 2.58 m | 1.64 m | 2.58 m x 1.64 m |
Contact Us
Contact us for more information
Andrew Casale
Salesperson
www.andrewcasale.ca/
4145 Fairview St Unit B
Burlington, Ontario L7L 2A4
(905) 681-5700
(905) 681-5707





























































