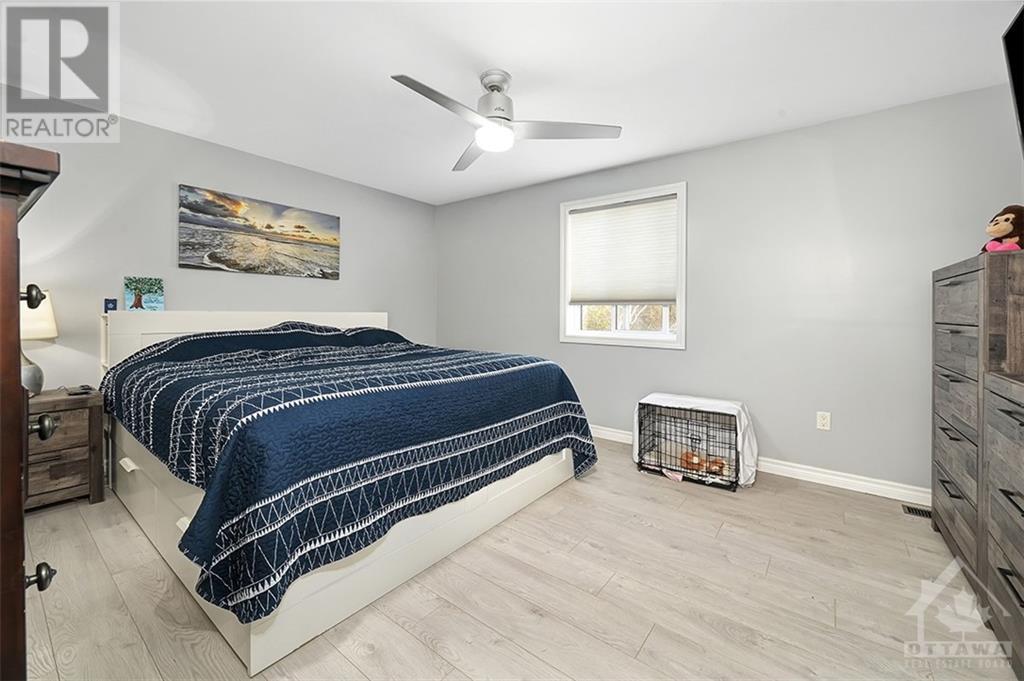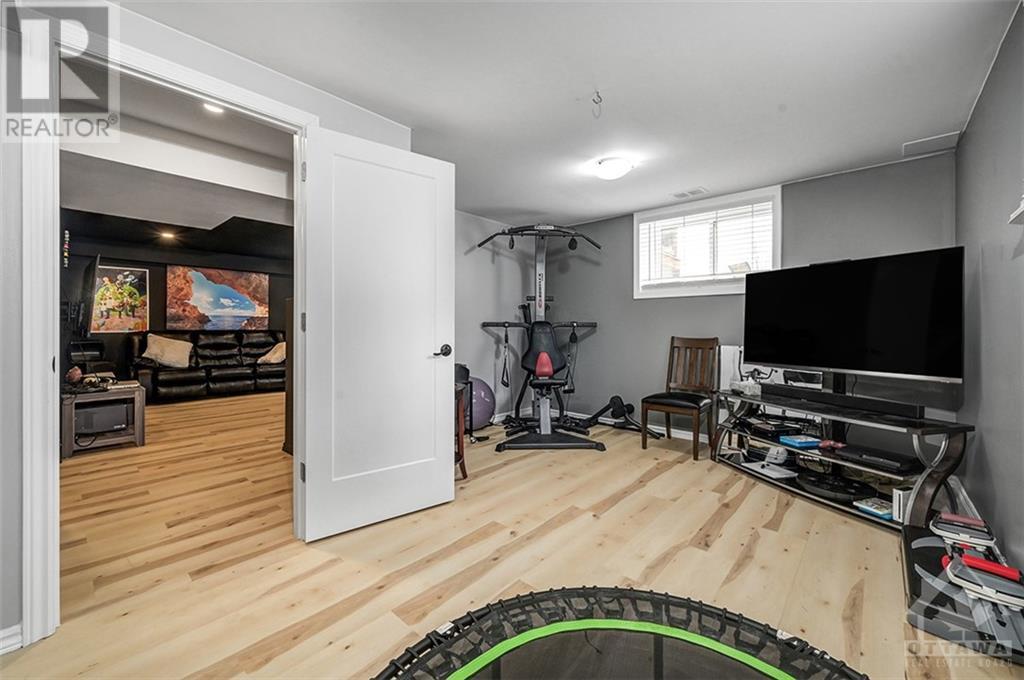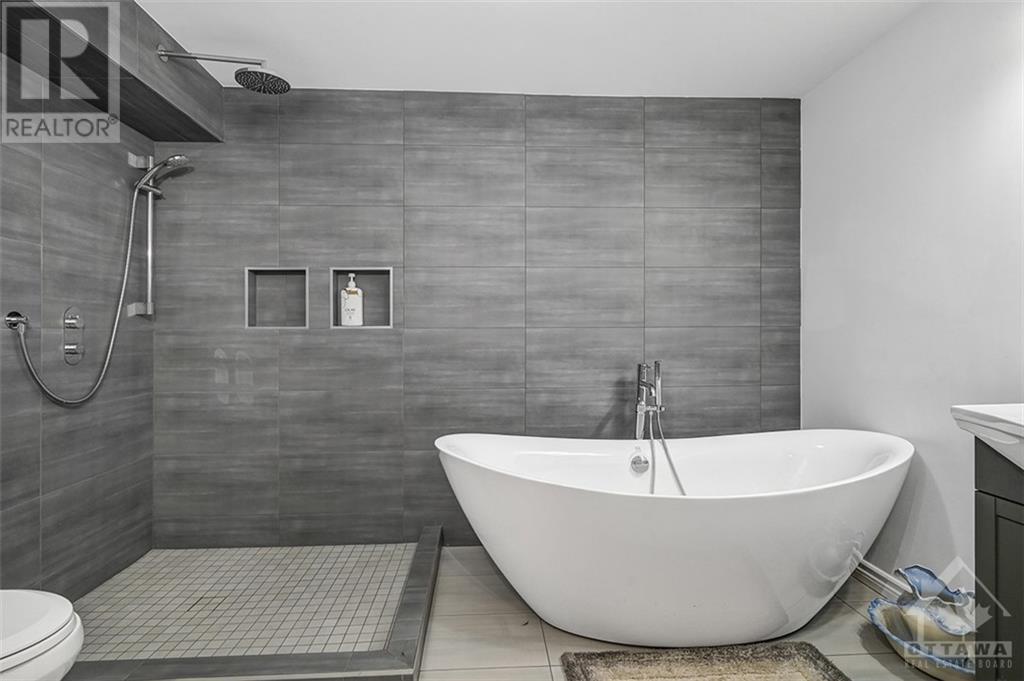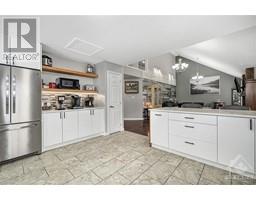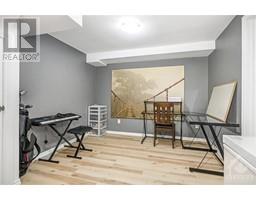3710 Paden Road Manotick - Kars - Rideau Twp And Area, Ontario K0A 2T0
$949,500
Flooring: Hardwood, Welcome to 3710 Paden Road, a well maintained and upgraded, 6bd + main floor office, 4 bth, spacious home with beautiful vaulted ceilings and numerous high-end features, nestled on a serene 2-acre lot. This home offers a perfect blend of luxury, comfort and style, making it an ideal choice for families, entertainers, or those simply seeking a peaceful retreat. Your main floor holds 2 spacious bdrms, one w/ luxury ensuite + a flex room for another bdrm or home office, cozy fireplace, main floor laundry and an open family, dining and kitchen layout. Head up stairs to two large bdrms, a full bth and a balcony style view to the family rm below. Downstairs holds 2 more spacious bdrms, full bth, gym or den, rec room for movie nights and tons of storage space. Outdoor living is the real gem here, the newly fenced yard, deck w/ custom gazebo, hot tub and 2 acres to call your own! The outdoor space is truly an oasis! This home has it all, look at the attachment for all updates and upgrades!, Flooring: Laminate (id:50886)
Property Details
| MLS® Number | X10425526 |
| Property Type | Single Family |
| Neigbourhood | North Gower |
| Community Name | 8008 - Rideau Twp S of Reg Rd 6 W of Mccordick Rd. |
| AmenitiesNearBy | Park |
| Features | Wooded Area |
| ParkingSpaceTotal | 10 |
| Structure | Deck |
Building
| BathroomTotal | 4 |
| BedroomsAboveGround | 4 |
| BedroomsBelowGround | 2 |
| BedroomsTotal | 6 |
| Amenities | Fireplace(s) |
| Appliances | Hot Tub, Water Heater, Water Treatment, Dishwasher, Dryer, Freezer, Hood Fan, Refrigerator, Stove, Washer |
| BasementDevelopment | Finished |
| BasementType | Full (finished) |
| ConstructionStyleAttachment | Detached |
| CoolingType | Central Air Conditioning |
| ExteriorFinish | Vinyl Siding, Stone |
| FireplacePresent | Yes |
| FireplaceTotal | 2 |
| FoundationType | Concrete |
| HeatingFuel | Propane |
| HeatingType | Forced Air |
| StoriesTotal | 2 |
| Type | House |
Parking
| Inside Entry |
Land
| Acreage | Yes |
| FenceType | Fenced Yard |
| LandAmenities | Park |
| Sewer | Septic System |
| SizeDepth | 524 Ft |
| SizeFrontage | 164 Ft |
| SizeIrregular | 164 X 524 Ft ; 0 |
| SizeTotalText | 164 X 524 Ft ; 0|2 - 4.99 Acres |
| ZoningDescription | Residential |
Rooms
| Level | Type | Length | Width | Dimensions |
|---|---|---|---|---|
| Second Level | Bathroom | 2 m | 2.46 m | 2 m x 2.46 m |
| Second Level | Bedroom | 3.78 m | 4.54 m | 3.78 m x 4.54 m |
| Second Level | Bedroom | 2.81 m | 4.54 m | 2.81 m x 4.54 m |
| Basement | Bathroom | 3.22 m | 2.2 m | 3.22 m x 2.2 m |
| Basement | Other | 1.06 m | 4.77 m | 1.06 m x 4.77 m |
| Basement | Bedroom | 2.54 m | 6.52 m | 2.54 m x 6.52 m |
| Basement | Bedroom | 3.65 m | 6.5 m | 3.65 m x 6.5 m |
| Basement | Recreational, Games Room | 5.89 m | 4.57 m | 5.89 m x 4.57 m |
| Basement | Utility Room | 5.41 m | 5.68 m | 5.41 m x 5.68 m |
| Main Level | Bathroom | 3.09 m | 2.13 m | 3.09 m x 2.13 m |
| Main Level | Bathroom | 2.1 m | 2.51 m | 2.1 m x 2.51 m |
| Main Level | Bedroom | 2.81 m | 3.68 m | 2.81 m x 3.68 m |
| Main Level | Dining Room | 3.86 m | 4.36 m | 3.86 m x 4.36 m |
| Main Level | Foyer | 3.07 m | 4.52 m | 3.07 m x 4.52 m |
| Main Level | Kitchen | 4.19 m | 4.31 m | 4.19 m x 4.31 m |
| Main Level | Living Room | 3.81 m | 4.36 m | 3.81 m x 4.36 m |
| Main Level | Office | 3.42 m | 3.53 m | 3.42 m x 3.53 m |
| Main Level | Primary Bedroom | 6.09 m | 4.57 m | 6.09 m x 4.57 m |
Utilities
| DSL* | Available |
Interested?
Contact us for more information
Paul Rushforth
Broker of Record
3002 St. Joseph Blvd.
Ottawa, Ontario K1E 1E2
Jamie Urie
Salesperson
100 Didsbury Road
Ottawa, Ontario K2T 0C2















