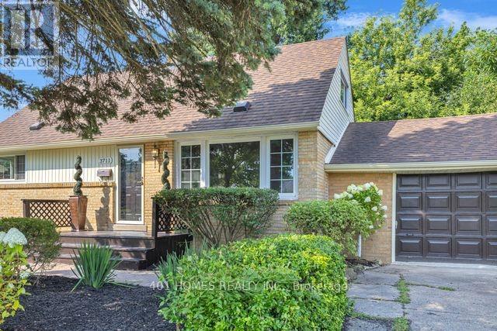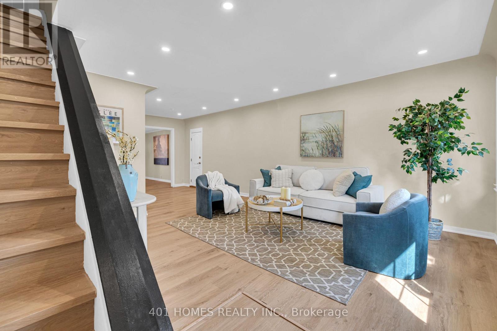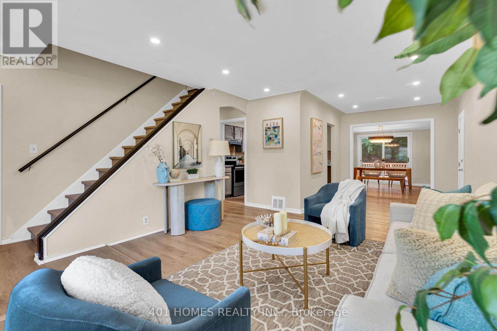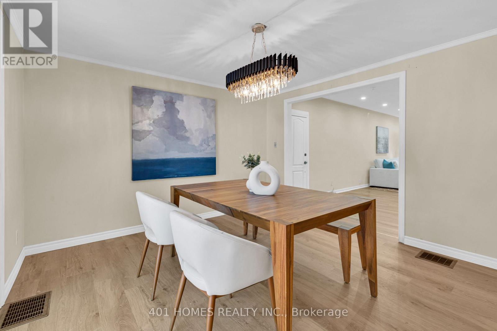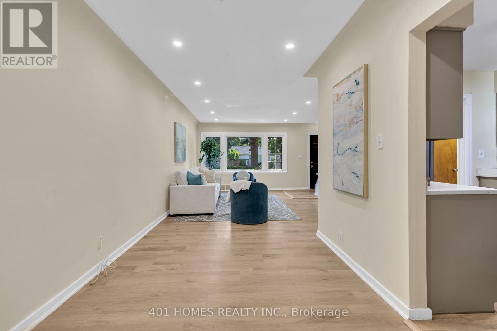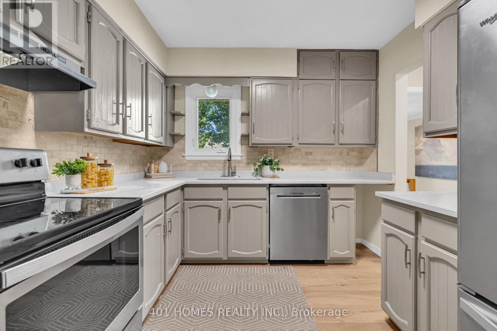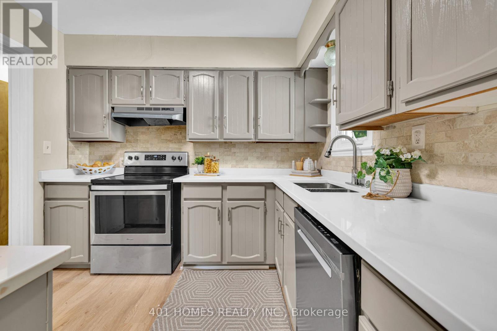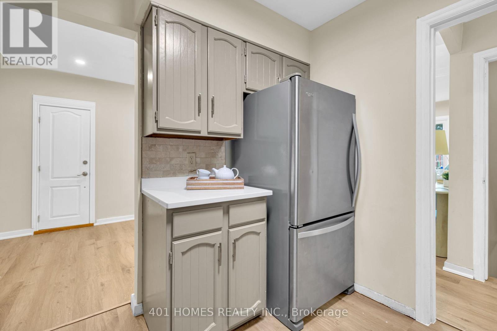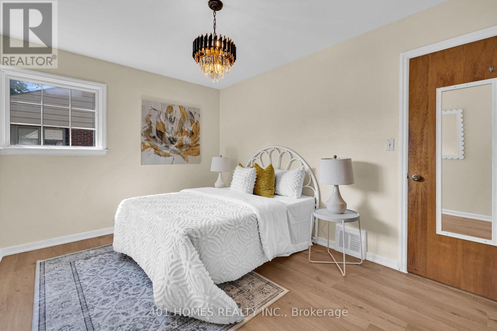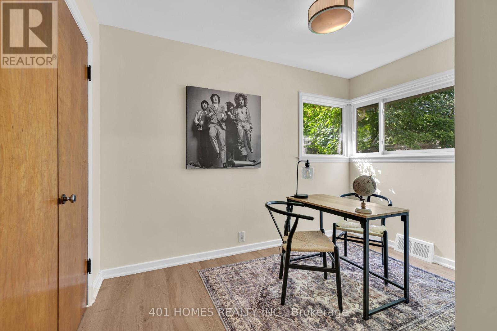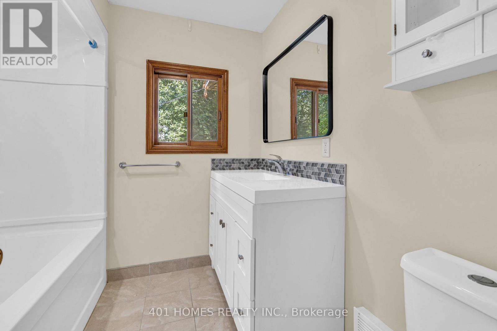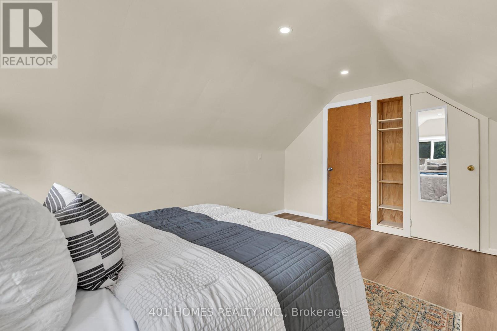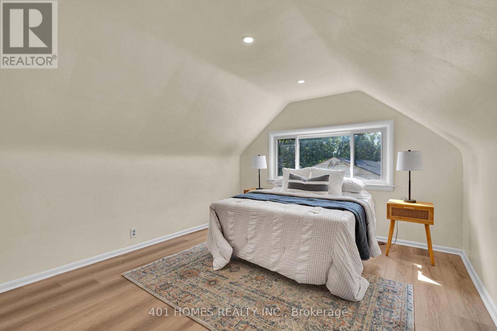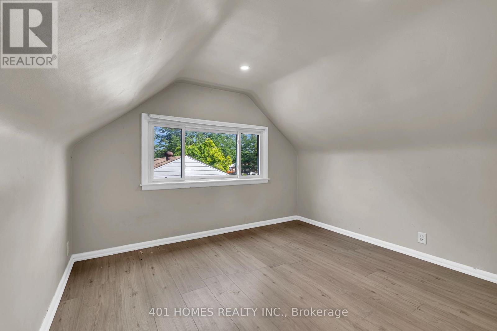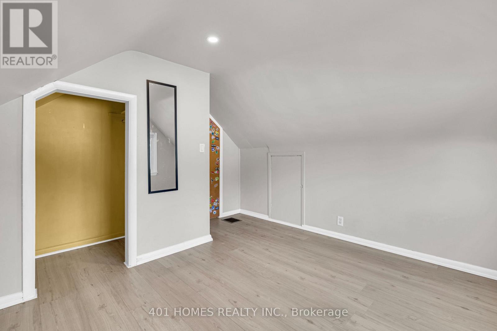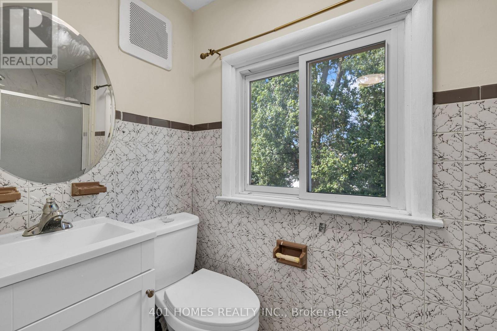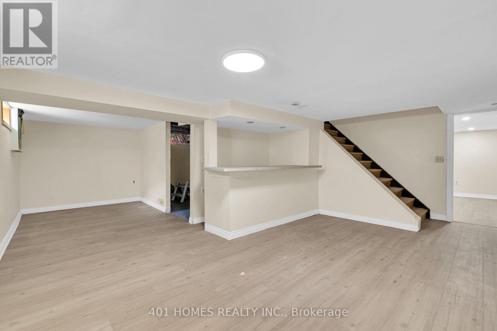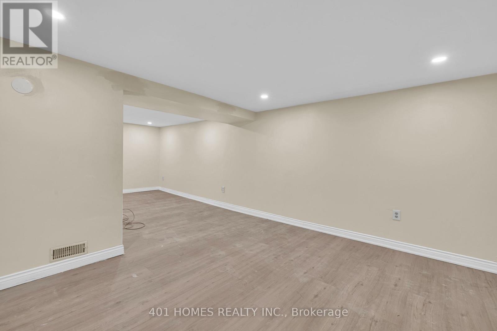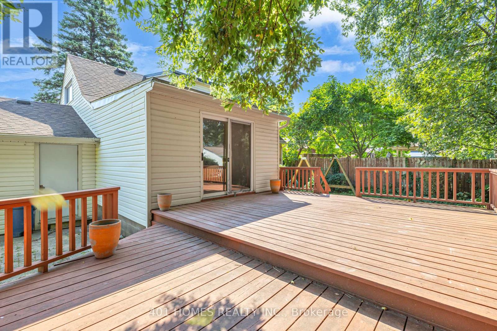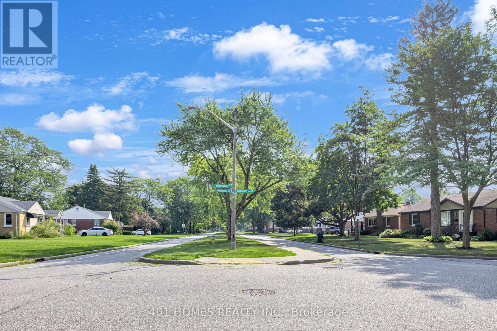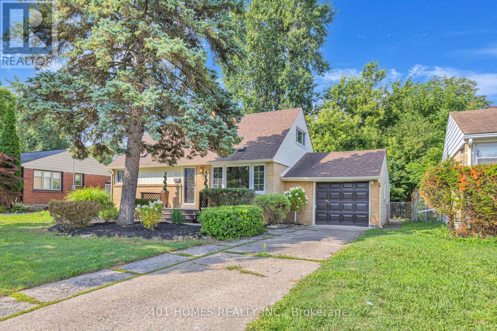3711 Dandurand Boulevard Windsor, Ontario N9E 2G4
$599,000
Offering this terrific family home in South Windsors most sought-after neighborhood known for best school district, walking distance to St.Clair college and Roseland Golf Course. This house is large, 1476 sq ft above grade plus basement. (MPAC) attached. Open concept design with large windows, floods sunlight into living area that spans into oversized dining area and adjacent kitchen. This home has four nice size bedrooms above ground, two of them large enough to be considered master, and two full baths. Fully finished large basement offers lots of room to relax and play. It comes with additional room and family room. Very large utility room as well. Large double deck surrounded by mature trees to entertain. Nestled on a quiet cul-de-sac, surrounded by large mature trees will elevate everyday living. Sellers deserves the right to accept/reject offers (id:50886)
Property Details
| MLS® Number | X12330412 |
| Property Type | Single Family |
| Equipment Type | Water Heater |
| Parking Space Total | 3 |
| Rental Equipment Type | Water Heater |
Building
| Bathroom Total | 2 |
| Bedrooms Above Ground | 4 |
| Bedrooms Total | 4 |
| Appliances | Dryer, Stove, Washer, Refrigerator |
| Basement Development | Finished |
| Basement Type | N/a (finished) |
| Construction Style Attachment | Detached |
| Cooling Type | Central Air Conditioning |
| Exterior Finish | Brick, Aluminum Siding |
| Foundation Type | Unknown |
| Heating Fuel | Natural Gas |
| Heating Type | Forced Air |
| Stories Total | 2 |
| Size Interior | 1,100 - 1,500 Ft2 |
| Type | House |
| Utility Water | Municipal Water |
Parking
| Attached Garage | |
| Garage |
Land
| Acreage | No |
| Sewer | Sanitary Sewer |
| Size Depth | 108 Ft ,4 In |
| Size Frontage | 60 Ft |
| Size Irregular | 60 X 108.4 Ft |
| Size Total Text | 60 X 108.4 Ft |
| Zoning Description | Res |
Rooms
| Level | Type | Length | Width | Dimensions |
|---|---|---|---|---|
| Second Level | Bedroom 3 | 3.8 m | 3.3 m | 3.8 m x 3.3 m |
| Main Level | Bedroom | 3.9 m | 3.6 m | 3.9 m x 3.6 m |
| Main Level | Bedroom 2 | 3.9 m | 3.1 m | 3.9 m x 3.1 m |
| Main Level | Dining Room | 3.9 m | 3.6 m | 3.9 m x 3.6 m |
| Main Level | Family Room | 7.6 m | 3.9 m | 7.6 m x 3.9 m |
https://www.realtor.ca/real-estate/28702576/3711-dandurand-boulevard-windsor
Contact Us
Contact us for more information
Balaram Kafley
Broker
1078 Whistler Cres
Windsor, Ontario N8P 1L1
(519) 919-0666

