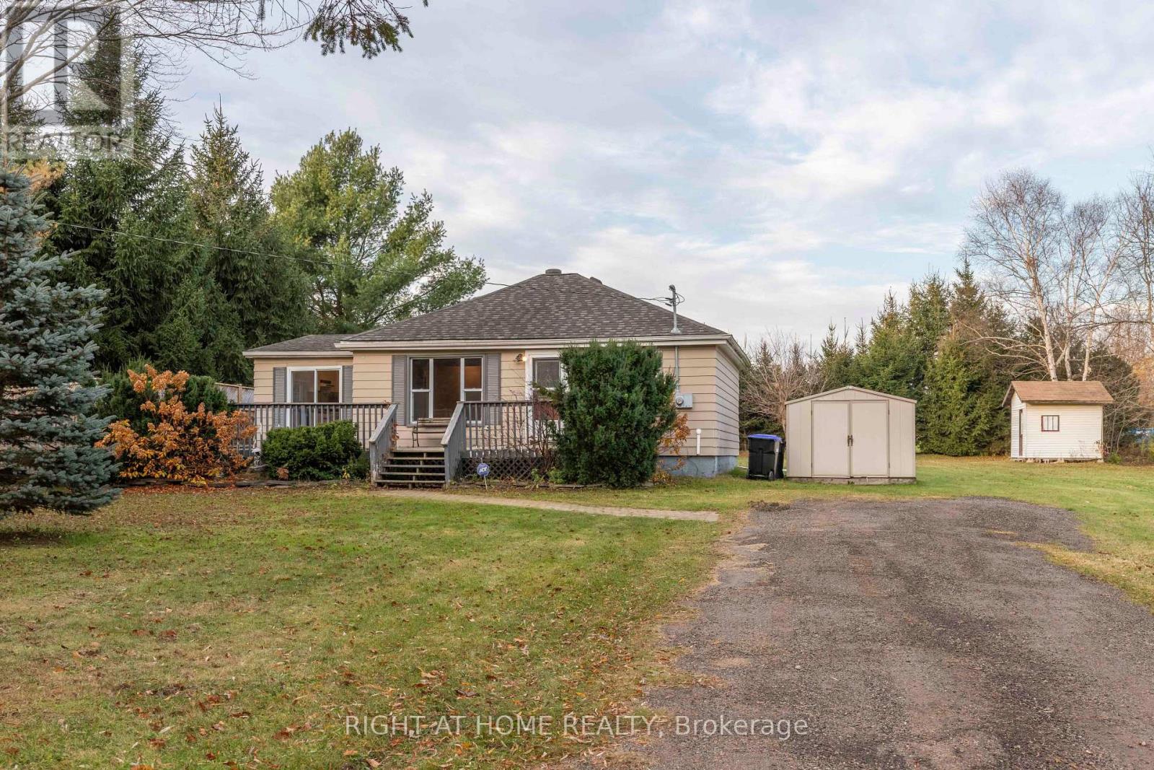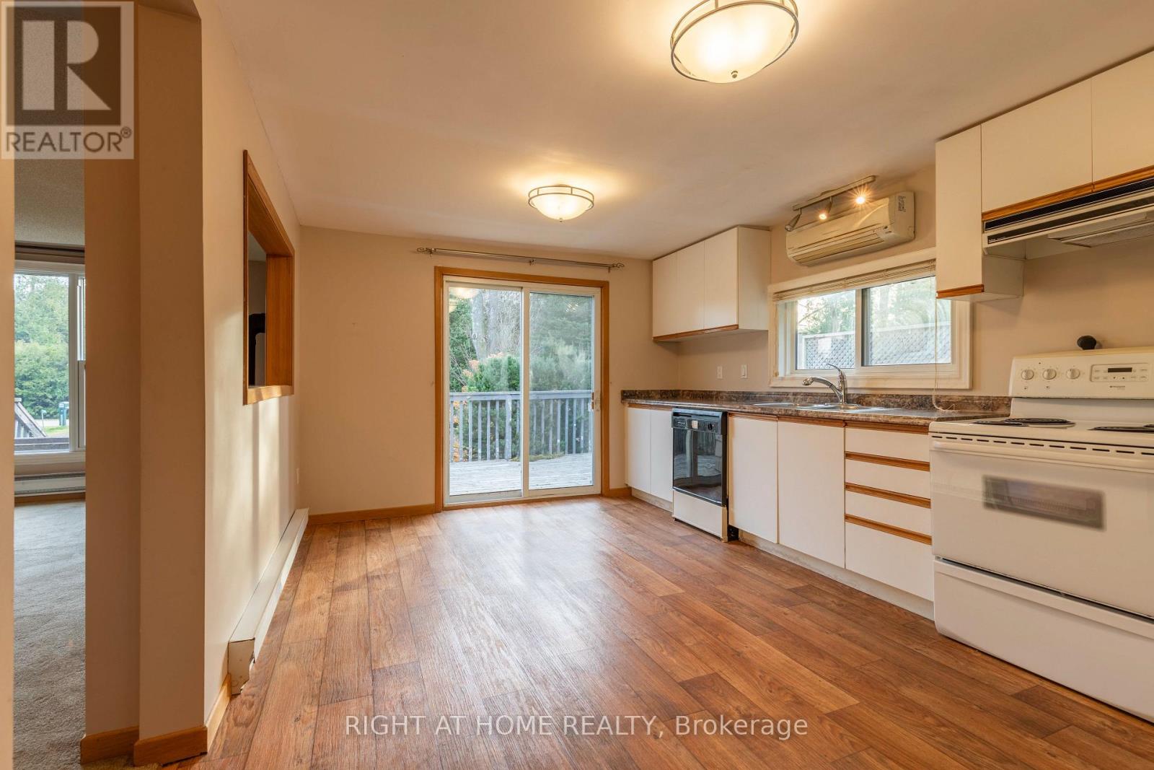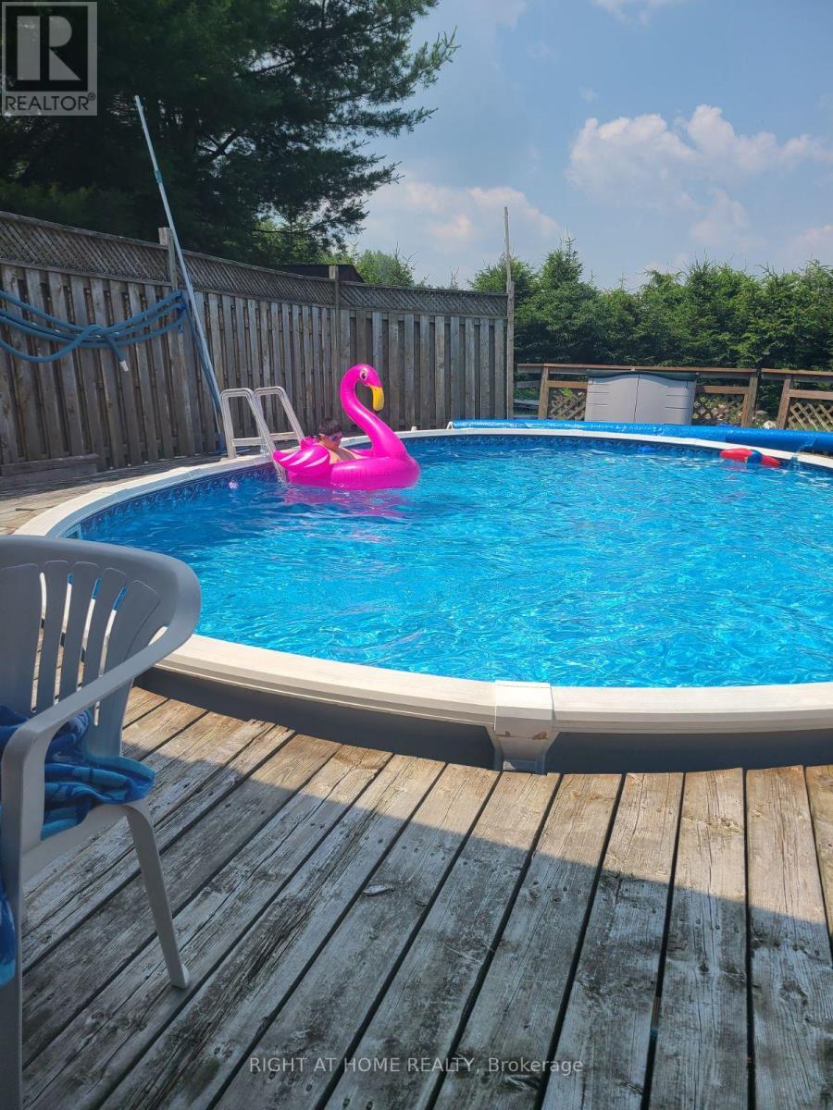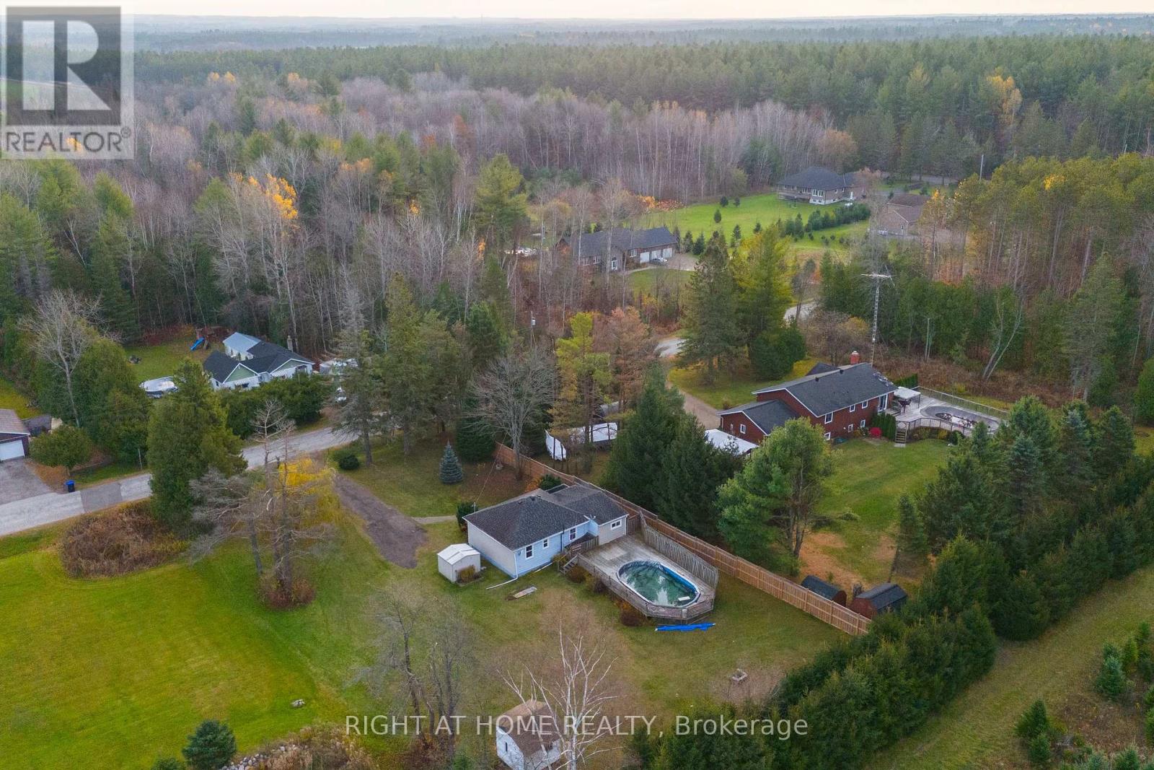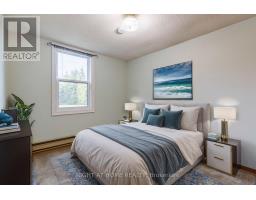3714 Mccarthy Drive Clearview, Ontario L0M 1N0
$525,000
Welcome to your dream starter home! This charming 2-bedroom bungalow in the heart of New Lowell sits on a spacious 105x200 ft lot, offering all the privacy and outdoor space you could want. Unlike condo or townhouse living, this home invites you to make the most of every season. Imagine enjoying starry nights around a cozy bonfire in your own backyard with so much room for Kids or Dogs to run wild, or splashing around in your very own above-ground pool.Tucked away on a family-friendly street, this property promises both peace and an unbeatable community! Perfect for young families, first-time buyers, or those looking to downsize. Youre minutes from Angus and only a short drive to Barrie, Wasaga Beach, and Collingwood, giving you easy access to both daily essentials and exciting adventures.While it could use a little TLC, this gem has endless potential to become the perfect place to call home. Dont miss this incredible opportunity to escape condo life and enjoy the freedom, privacy, and charm that only a true family home like this can offer. (id:50886)
Property Details
| MLS® Number | S11905946 |
| Property Type | Single Family |
| Community Name | Rural Clearview |
| ParkingSpaceTotal | 10 |
| PoolType | Above Ground Pool |
| Structure | Drive Shed, Shed |
Building
| BathroomTotal | 1 |
| BedroomsAboveGround | 2 |
| BedroomsTotal | 2 |
| Amenities | Fireplace(s) |
| Appliances | Water Heater, Dishwasher, Dryer, Stove, Washer |
| ArchitecturalStyle | Bungalow |
| BasementType | Crawl Space |
| ConstructionStyleAttachment | Detached |
| ExteriorFinish | Aluminum Siding |
| FireplacePresent | Yes |
| FireplaceTotal | 1 |
| FoundationType | Concrete, Stone |
| HeatingFuel | Propane |
| HeatingType | Forced Air |
| StoriesTotal | 1 |
| SizeInterior | 699.9943 - 1099.9909 Sqft |
| Type | House |
Land
| Acreage | No |
| Sewer | Septic System |
| SizeDepth | 200 Ft |
| SizeFrontage | 92 Ft |
| SizeIrregular | 92 X 200 Ft |
| SizeTotalText | 92 X 200 Ft |
Rooms
| Level | Type | Length | Width | Dimensions |
|---|---|---|---|---|
| Main Level | Living Room | 5 m | 4.09 m | 5 m x 4.09 m |
| Main Level | Dining Room | 3.4 m | 2.54 m | 3.4 m x 2.54 m |
| Main Level | Kitchen | 4.57 m | 3.33 m | 4.57 m x 3.33 m |
| Main Level | Bedroom | 3.78 m | 3.1 m | 3.78 m x 3.1 m |
| Main Level | Bedroom 2 | 3 m | 2.64 m | 3 m x 2.64 m |
| Main Level | Mud Room | 2.72 m | 2.39 m | 2.72 m x 2.39 m |
| Main Level | Bathroom | Measurements not available |
https://www.realtor.ca/real-estate/27764076/3714-mccarthy-drive-clearview-rural-clearview
Interested?
Contact us for more information
Frank Burgio
Salesperson


