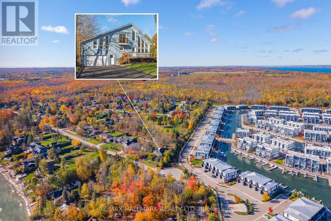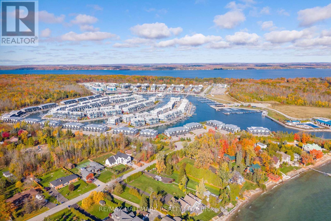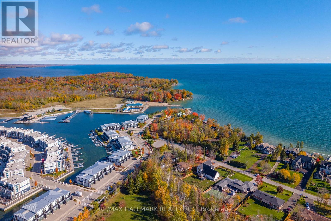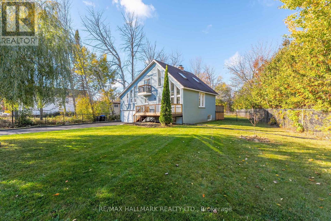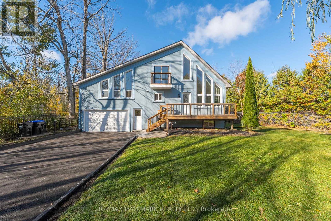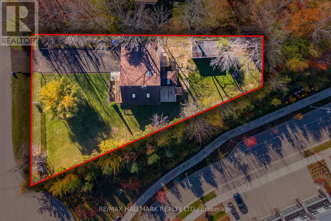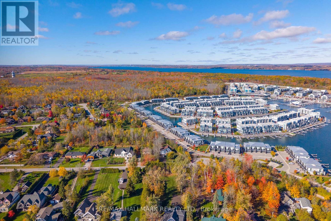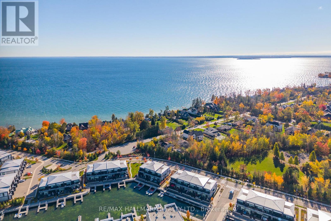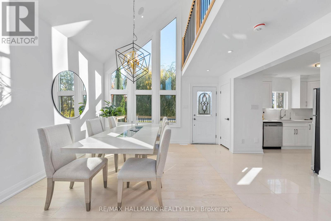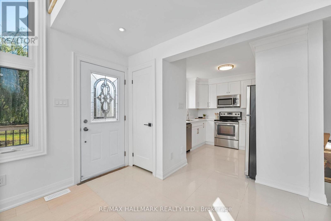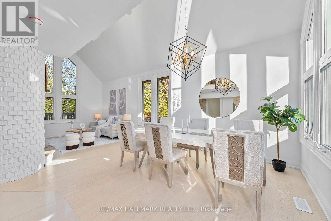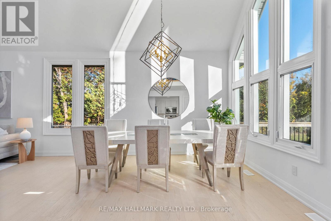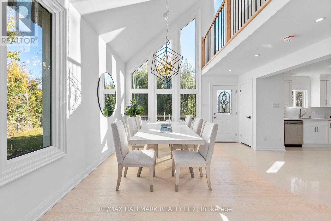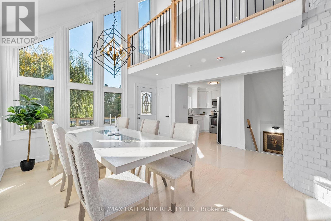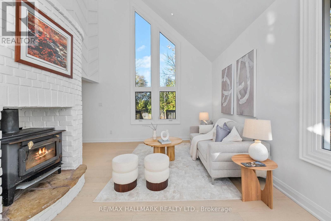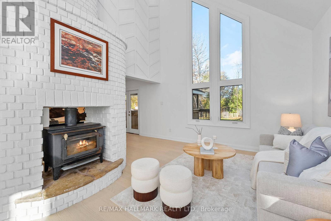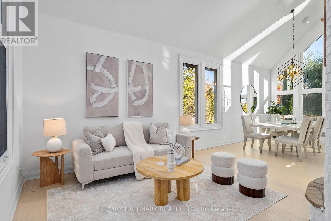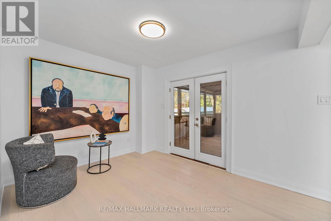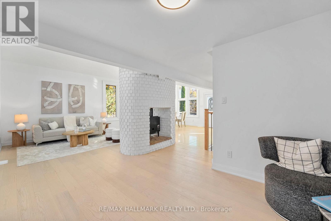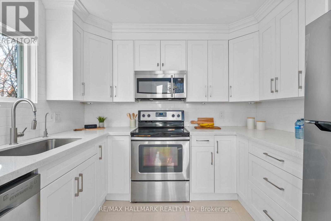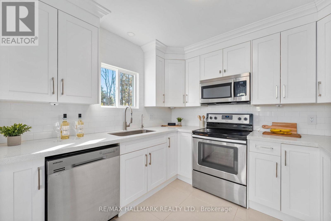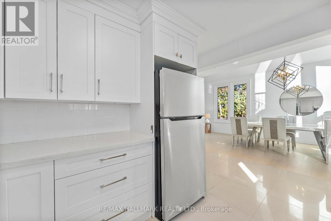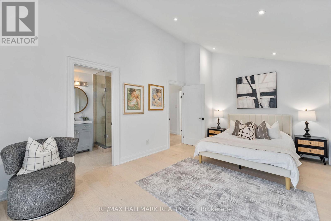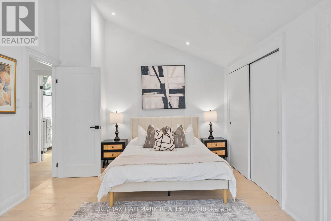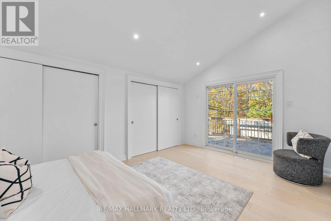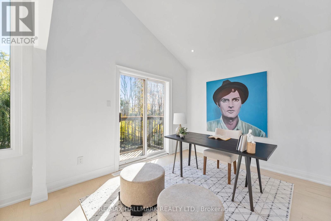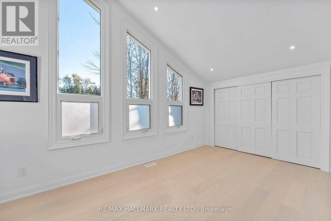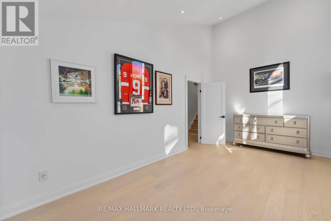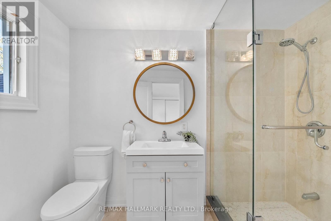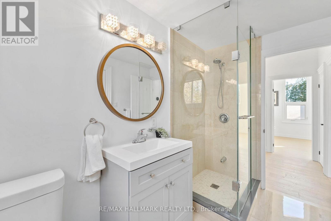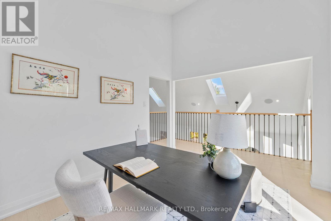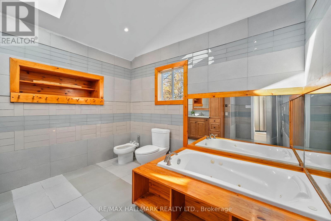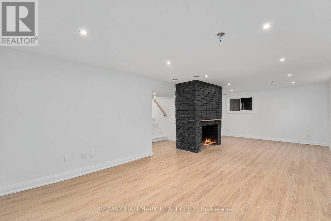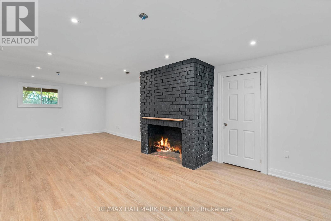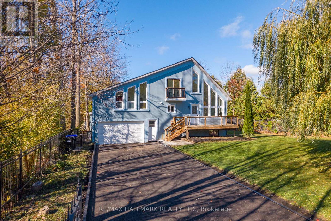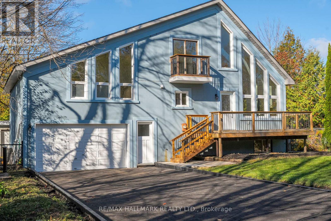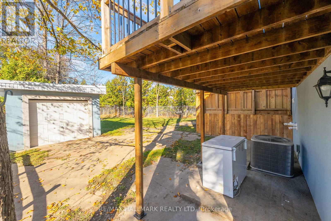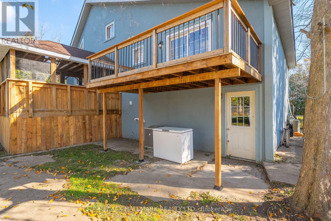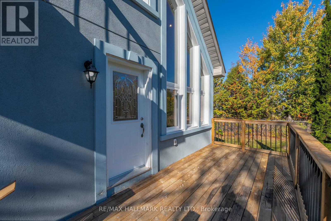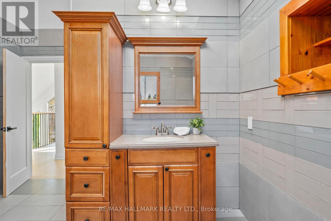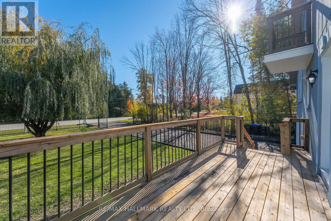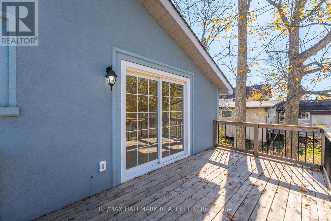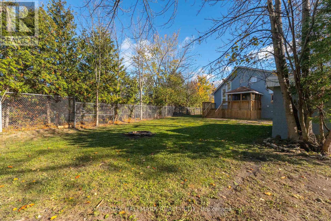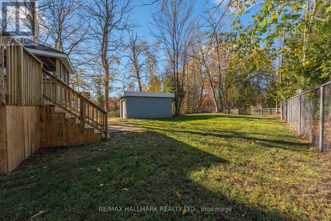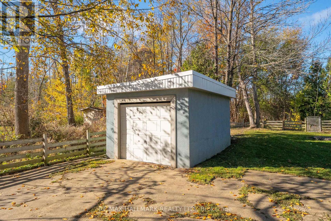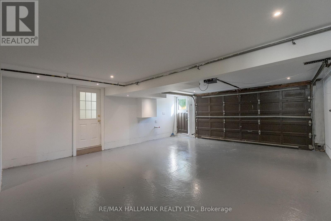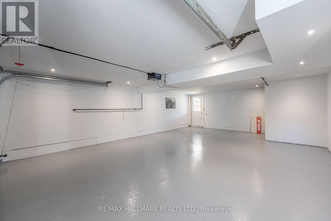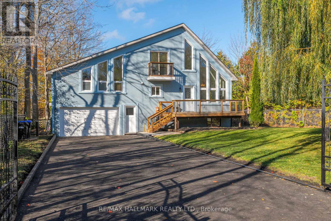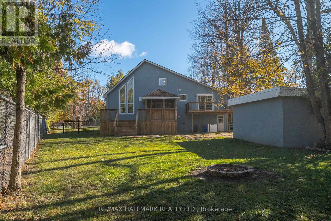3716 Maple Grove Road Innisfil, Ontario L9S 3B3
$848,000
NEWLY RENOVATED TOP TO BOTTOM! You could be the newest Homeowner on the Exclusive Street of Maple Grove Road, literally steps away from award winning Friday Harbour Resort - live across the street from Multi Million Dollar Custom Waterfront homes and next door to Ontario's finest Waterfront Resort. Extra large windows bring in natural sunlight and walkouts from every level. Situated on this prestigious tree lines waterfront street, the delightful house features high ceilings with a private LOFT on the third level, looking over the property to the east, two spacious bedrooms and two bathrooms. The open-concept floor plan with fireplace in the centre of the house offers effortless flow throughout the living spaces, perfect for entertaining guests or enjoying family time. Perfect for hanging your art collection or parking your toys in the double garage! Incredible all year round recreation, ice fishing, boating, walking-trails! One extra single stand alone garage in the rear of house. Brand new paved driveway offer 8 car parking for large family gatherings, and friends. New Renovations are a must see in person! Quiet location at the end of Maple Grove Road, next to the court. Golf three minutes away at the championship golf course, The Nest at Friday Harbour Resort and many other golf courses in the Simcoe area! (id:50886)
Open House
This property has open houses!
1:00 pm
Ends at:4:00 pm
Property Details
| MLS® Number | N12468177 |
| Property Type | Single Family |
| Community Name | Rural Innisfil |
| Amenities Near By | Marina |
| Features | Cul-de-sac, Backs On Greenbelt, Paved Yard |
| Parking Space Total | 8 |
| Structure | Deck, Patio(s) |
| View Type | Lake View |
Building
| Bathroom Total | 2 |
| Bedrooms Above Ground | 2 |
| Bedrooms Total | 2 |
| Age | 31 To 50 Years |
| Amenities | Fireplace(s) |
| Basement Development | Finished |
| Basement Features | Separate Entrance |
| Basement Type | N/a (finished), N/a |
| Construction Style Attachment | Detached |
| Cooling Type | Central Air Conditioning |
| Exterior Finish | Stucco |
| Fireplace Present | Yes |
| Fireplace Total | 1 |
| Fireplace Type | Woodstove |
| Foundation Type | Concrete |
| Heating Fuel | Natural Gas |
| Heating Type | Forced Air |
| Stories Total | 2 |
| Size Interior | 1,100 - 1,500 Ft2 |
| Type | House |
| Utility Water | Drilled Well |
Parking
| Attached Garage | |
| Garage |
Land
| Acreage | No |
| Land Amenities | Marina |
| Sewer | Sanitary Sewer |
| Size Depth | 195 Ft |
| Size Frontage | 119 Ft ,8 In |
| Size Irregular | 119.7 X 195 Ft ; Irregular-pie |
| Size Total Text | 119.7 X 195 Ft ; Irregular-pie|under 1/2 Acre |
| Zoning Description | Res |
Rooms
| Level | Type | Length | Width | Dimensions |
|---|---|---|---|---|
| Second Level | Primary Bedroom | 5.35 m | 2.9 m | 5.35 m x 2.9 m |
| Second Level | Bathroom | 2.3 m | 1.3 m | 2.3 m x 1.3 m |
| Third Level | Bedroom 3 | 4.8 m | 3 m | 4.8 m x 3 m |
| Basement | Recreational, Games Room | 8.16 m | 3.9 m | 8.16 m x 3.9 m |
| Main Level | Living Room | 2.9 m | 2.7 m | 2.9 m x 2.7 m |
| Main Level | Family Room | 4 m | 2.92 m | 4 m x 2.92 m |
| Main Level | Dining Room | 8.16 m | 3.66 m | 8.16 m x 3.66 m |
| Upper Level | Bedroom 2 | 5.2 m | 3.2 m | 5.2 m x 3.2 m |
Utilities
| Cable | Installed |
| Electricity | Installed |
| Sewer | Installed |
https://www.realtor.ca/real-estate/29002185/3716-maple-grove-road-innisfil-rural-innisfil
Contact Us
Contact us for more information
Tammy Saddler
Salesperson
tammysaddler.com/
www.facebook.com/TammySaddlerOfficial/
twitter.com/TammySaddler
www.linkedin.com/in/tammy-saddler-01700a61/
170 Merton St
Toronto, Ontario M4S 1A1
(416) 486-5588
(416) 486-6988

